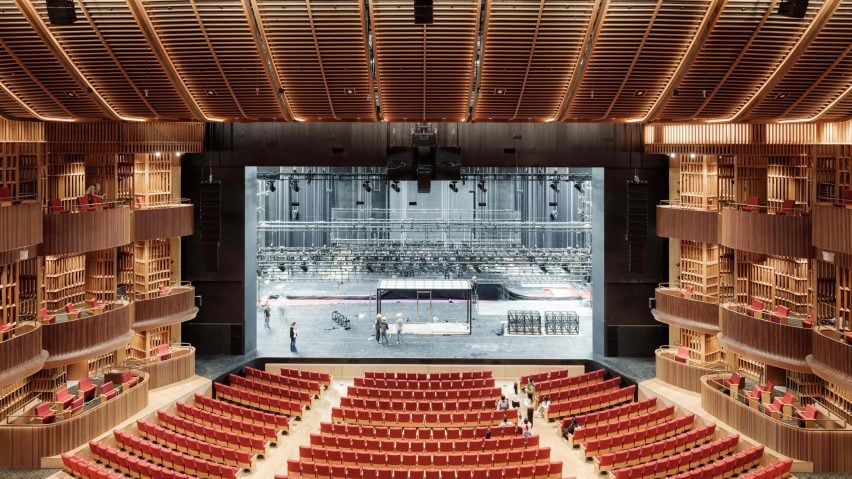Rows of arches and barrel vaults reference Shanghai's historic alleyways at New Bund Performing Arts Centre, completed by local architecture studio Neri&Hu.
Located in the Qiantan International Business Zone, also called New Bund, the 17,580-square-metre complex contains a 2,500-seat grand theatre and multipurpose black box, alongside a bar, restaurant and lounges.
Aiming to better link this newly-developed area with the city's history, Neri&Hu drew on Shanghai's lilongs – a historic urban housing typology where separate homes are linked by long, narrow lanes and alleys.
This informed a recurring arched motif that appears throughout the New Bund Performing Arts Centre, defining a series of internal routes and balconies.
"In such a new context, we believed it was important to root the project in the cultural context of Shanghai's urban history and its connection to theatre," Neri&Hu told Dezeen.
"Shanghai's density and the urban fabric of its lilongs resulted in an urban novelty, where the domestic bedroom spaces with windows and balconies often overlook internal streets, creating a unique cinematic intersection of public and private space," it continued.
"The concept for the performing arts centre was to bring part of the spirit of the traditional alleyways into the pre-function and arrival atrium spaces."
At the base of New Bund Performing Arts Centre's glass-walled exterior, a series of golden archways on the ground floor reminiscent of a classical arena lead into a large atrium.
Wavy, fluted walls of grey terrazzo line the five-storey atrium, with barrel-vaulted areas projecting outwards from the centre of the plan to shelter more intimate spaces such as routes into the hall and reception areas.
"From any given position, your eye is drawn up and down, across the spaces; visitors take on a duality of roles – both observer and performer – such that the atrium itself becomes another stage," described the studio.
Inside the central grand hall, the arched motif continues in a curved ceiling and walls finished with narrow oak slats and panels, which are also part of the acoustic strategy.
Looking for an alternative from the "flashiness and noise" that Neri&Hu felt often defines the interiors of entertainment venues, the studio used a material palette that it describes as having a "museum-like quality".
Alongside the atrium's terrazzo walls, the finishes include blue-tiled and bronze-toned toilet areas, lift cabs lined with copper-coloured tubes and perforated brick walls in the VIP lounges.
A "light box" made of glass bricks surrounds an escalator leading to the black box space, which is used for meetings, conferences and exhibitions as well as performances.
Neri&Hu was founded by architects Lyndon Neri and Rossana Hu in Shanghai in 2006. Arched shapes are also featured in a residential block it recently completed in Taiwan.
Its other recent projects include the Sanya Wellness Retreat hotel on the Chinese island of Hainan and an extension to the Qujiang Museum of Fine Arts in Xi'an.
The photography is by Pedro Pegenaute.

