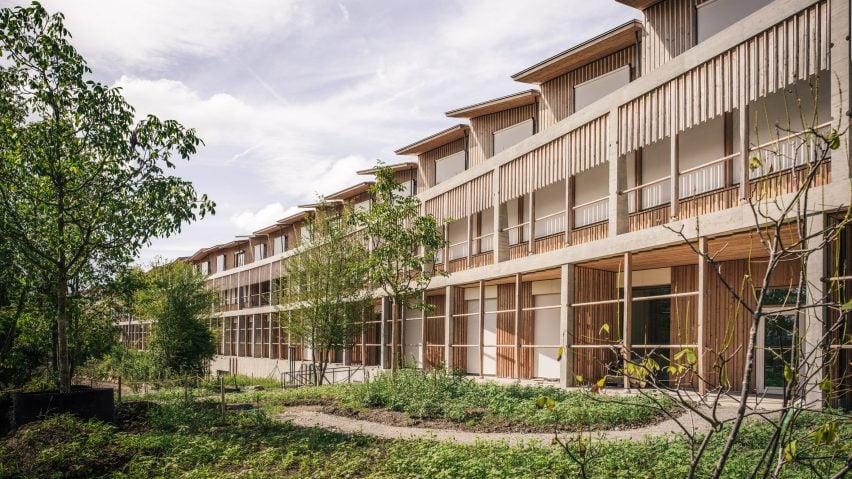A wood-clad acute-care facility modelled on a town forms part of University Children's Hospital, which Swiss architecture studio Herzog & de Meuron has completed in Zurich.
Forming a part of Kinderspital, Switzerland's largest hospital complex for children and adolescents, the 96,200-square-metre project by Herzog & de Meuron also includes a standalone building for research and teaching.
The wood-lined acute-care hospital and white cylindrical research facility are unified by a verdant landscape planted with over 250 trees, hoped to boost patient wellbeing.
According to the studio's co-founder Jacques Herzog, the overall design reflects the studio's belief that "architecture can contribute to healing".
"Hospitals all over the world and even in Switzerland are often the ugliest places," said Herzog.
"For the past 20 years, we have zeroed in on this issue, because we are convinced that architecture can contribute to the healing process; it can make a substantial difference," he continued.
"Here at the Children's Hospital, people can see for themselves how daylight coming in from outside and variations in proportion can animate and change a room, how plants and vegetation can blur the distinction between inside and outside and how materials are not just beautiful to look at but also pleasing to the touch."
The three-storey acute-care hospital sits adjacent to the main hospital complex, which is in a residential neighbourhood in Zurich. It shares a forecourt with University Psychiatric Clinic – a listed building dating back to 1869, otherwise known as Burghölzli.
A large open gate marks its entrance and leads into a round courtyard, set against a stepped, curved facade of warm wood panels.
The wooden panels slot into its load-bearing concrete frame, filled internally with "lightweight" walls to divide the departments and ensure future flexibility.
From the outside, the facade of the third floor was designed to emulate small wooden houses, which the studio's co-founder Pierre de Meuron said is "a friendly and warm welcome to young patients and their families".
From the acute-care hospital's entrance, a restaurant and lower-ground therapy facilities can be accessed on one side.
On the other side is the building's main throughway, which is dotted with courtyards and leads to various clinics and treatment areas. It culminates at the emergency room, which has can also be access directly through its own entrance.
The first floor of the building contains facilities including a pharmacy, teaching areas and 600 workspaces for staff.
Above, the top floor contains 114 rooms, each designed by the studio "as a wooden cottage with a roof of its own" and dedicated to overnight patients.
According to Herzog & de Meuron, the interior "functions like a town", with the different departments conceived as "neighbourhoods".
"The interior functions like a town: the medical specialties are neighborhoods with squares and connecting streets," it explained.
"On each of the three floors, a central main street runs past various green courtyards that provide orientation and bring daylight into the building. The patients' rooms on the roof are like individual cottages."
On a hill in the hospital complex, the research and teaching facility takes the form of a cylindrical white volume designed to maximise views of the surroundings.
Inside, it contains a range of offices and laboratories, organised around a central atrium that is lit by a central skylight.
According to Herzog & de Meuron, this cylindrical layout was designed to encourage collaboration among researchers, while maximising views directly to the surrounding fruit orchard.
Alongside research facilities, the building contains three lecture halls that slot into the sloped site, which are surrounding by seminar and study rooms.
The landscape design that ties the project together includes planting of over 250 trees, alongside large boulders excavated during the construction process.
Both buildings meet the Swiss Sustainable Building Council's platinum standard for building sustainability – its highest certification.
Herzog & de Meuron is a RIBA Royal Gold Medal and Pritzker Architecture Prize-winning studio, established in Basel in 1978.
Elsewhere, it is currently working on designs for Lusail Museum on a Qatari island and a giant cube-shaped storage building in Seoul.
Other recent hospital designs featured on Dezeen include the semicircular hospital by Mario Cucinella Architects that will rise out of the ground in Cremona and the all-electric Velindre Cancer Centre in Wales by White Arkitekter.
The photography is courtesy of Herzog & de Meuron unless otherwise stated.

