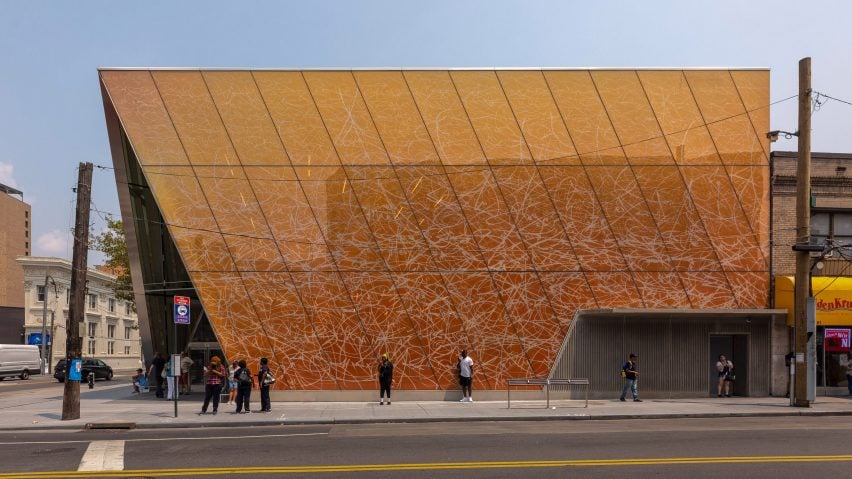
Snøhetta wraps Queens library in orange ombre glass covered with script
Architecture studio Snøhetta has completed the Far Rockaway Library in New York, which is wrapped in fritted, orange ombre glass covered with thin, white script by Brooklyn artist José Parlá.
Located in the Far Rockaway neighbourhood of Queens, the building replaces a former library on site and doubles its size.
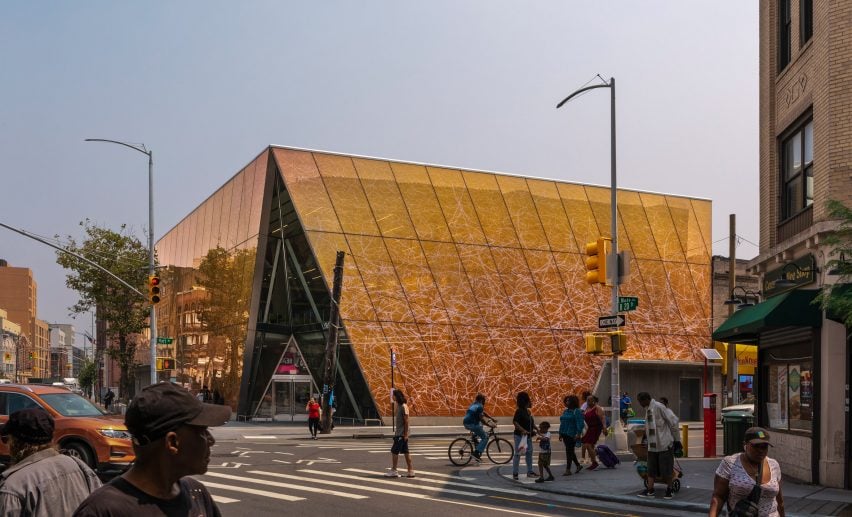
At 18,000 square feet (1,672 square metres), the Far Rockaway Library has a triangular form. Its facade runs the length of its corner site, with rectangular sections cut away at its two back corners and a pyramid slice over the entrance.
A lobby, information desk, teen area and offices are located on the first level, while an adult and children's area are located on the second, along with a quiet room.
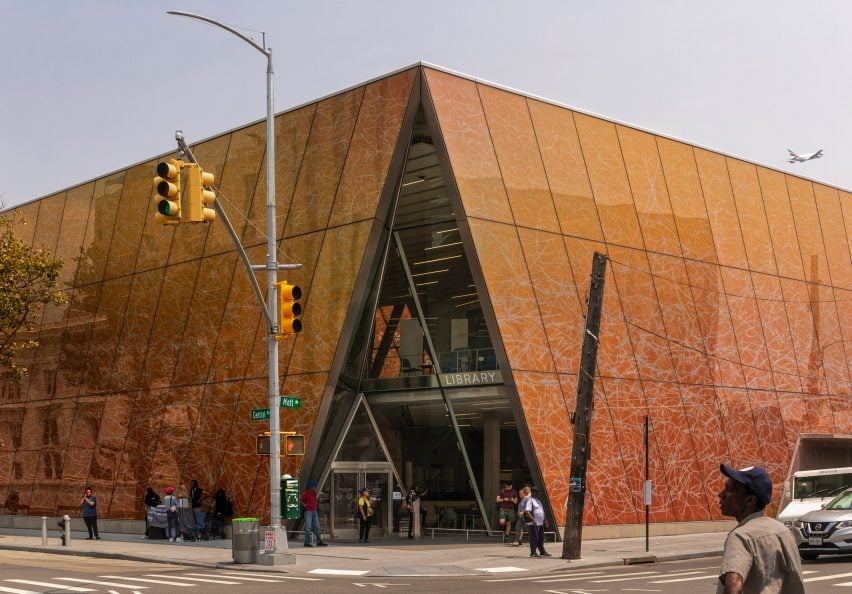
The building's distinctive orange facade was informed by the sunsets of the surrounding coastal area, while José Parlá's Style Writing mural takes cues from "New York City's writing culture".
"Both Parlá's work and the name of the library are born from New York City's writing culture, an artistic movement young artists created art on the walls and subway trains of the city during the sixties and early seventies when many people felt current forms of writing were not so beautiful," said the studio.
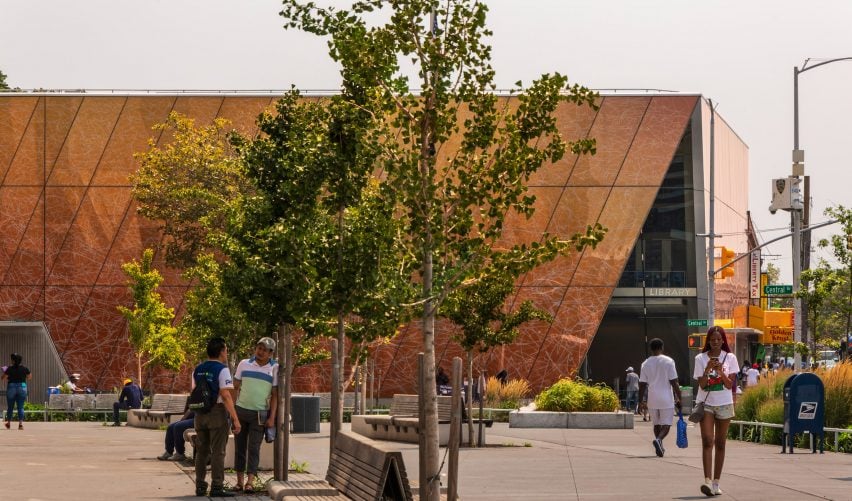
The work depicts words and languages heard in New York City's everyday "cityscape" that have been reinterpreted into a "primarily indecipherable code".
On the interior, the semi-translucent facade is naturally illuminated, making visitors part of the "immersive" effects of the building, according to the studio.
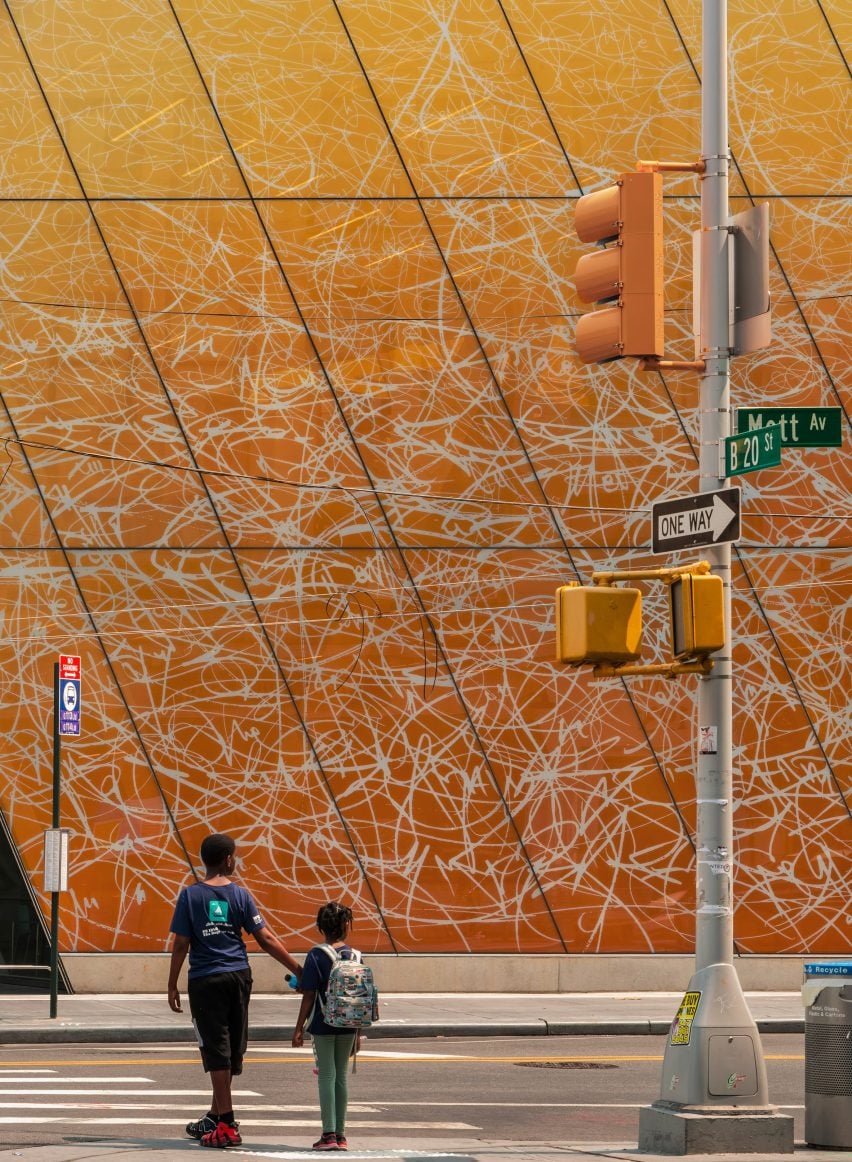
The library's overall "simple" form was chosen to contrast the surrounding buildings.
"The idea for the library's simple form provides a calm contrast to the visual noise of surrounding retail outlets," said the studio.
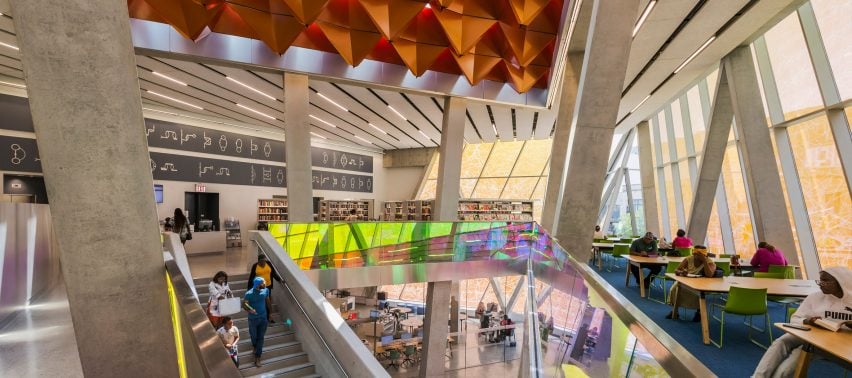
"At the same time, it reinterprets the traditional New York City public library typology as a repository for books, integrating the building with diverse collaboration and social spaces, including a teen room and private meeting centers."
The interior is organised around a central atrium and a concrete staircase that runs along one side of its opening. Concrete columns rise upwards through the space and are slightly tilted to form an "inverted pyramidal" shape.
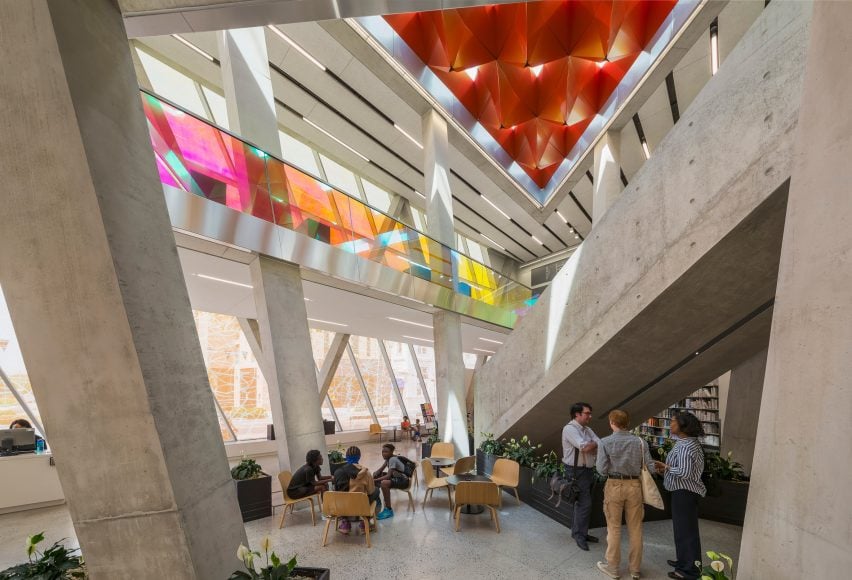
"The interior is organized around an inverted pyramidal atrium, which allows the penetration of natural light to the ground floor as well as a view of the sky from within the building," said the studio.
Clusters of chairs, tables and bookcases line the perimeter of the atrium on ground level and around the mezzanine.
Other elements in the interior include a dichroic glass railing that surrounds the staircase, and a series of orange metal fins that drop downwards from the skylight.
A mural by Mexican artist Pablo Helguera informed by the late Far Rockaway resident and theoretical physicist Richard Feynman, lines a second-level wall.
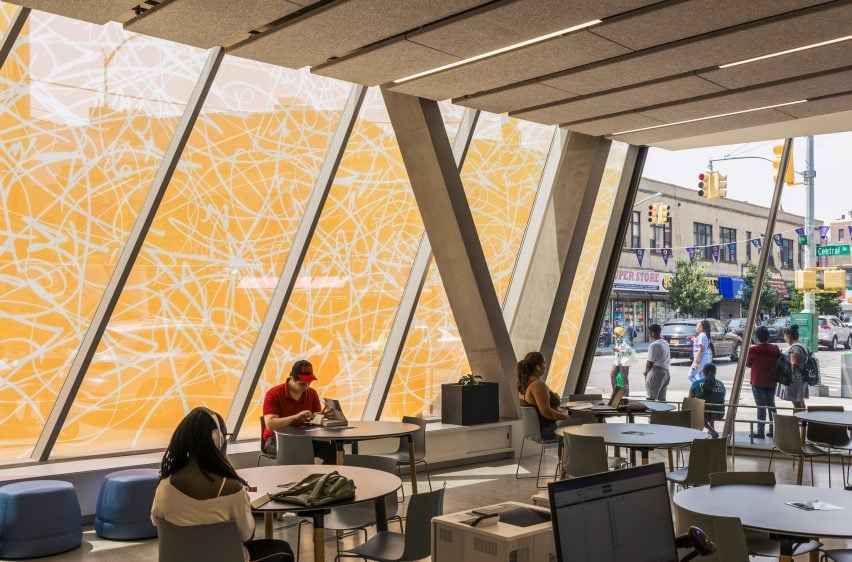
The library aims to serve as a greater community hub following the role the branch played in the aftermath of Hurricane Sandy in 2012 which caused significant damage to the Rockaway area, home to some of New York City's beach communities.
"The new building seeks to increase the delivery of much-needed neighbourhood services, and along with community revitalization efforts, was designed to serve as a catalyst to unify Far Rockaway and bring people together," said the studio.
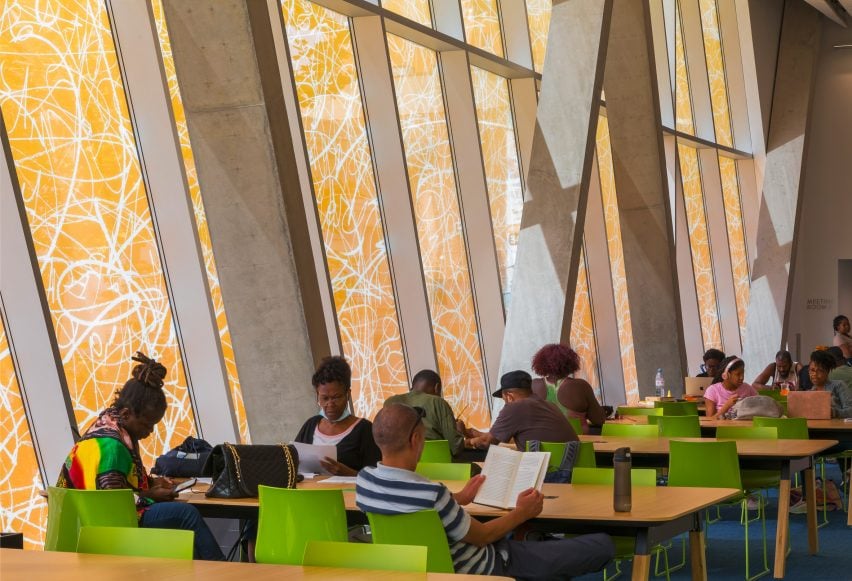
Elsewhere, Snøhetta recently completed an extension to a Nebraska museum and a reindeer herding school in Norway.
The photography is by Jeff Goldberg/ESTO.