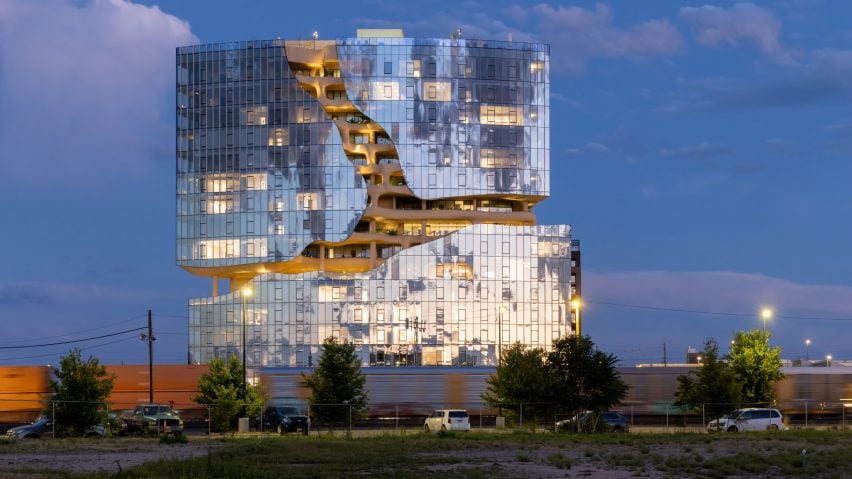
MAD "cracks open" facade of Denver residential building
International studio MAD Architects has unveiled the One River North apartment block in Denver, Colorado, which has a large, canyon-like opening breaking open its main facade.
Named One River North, the residential block in Denver's northern RiNo neighbourhood was designed as a nod to geographic formations in the nearby Rocky Mountains.
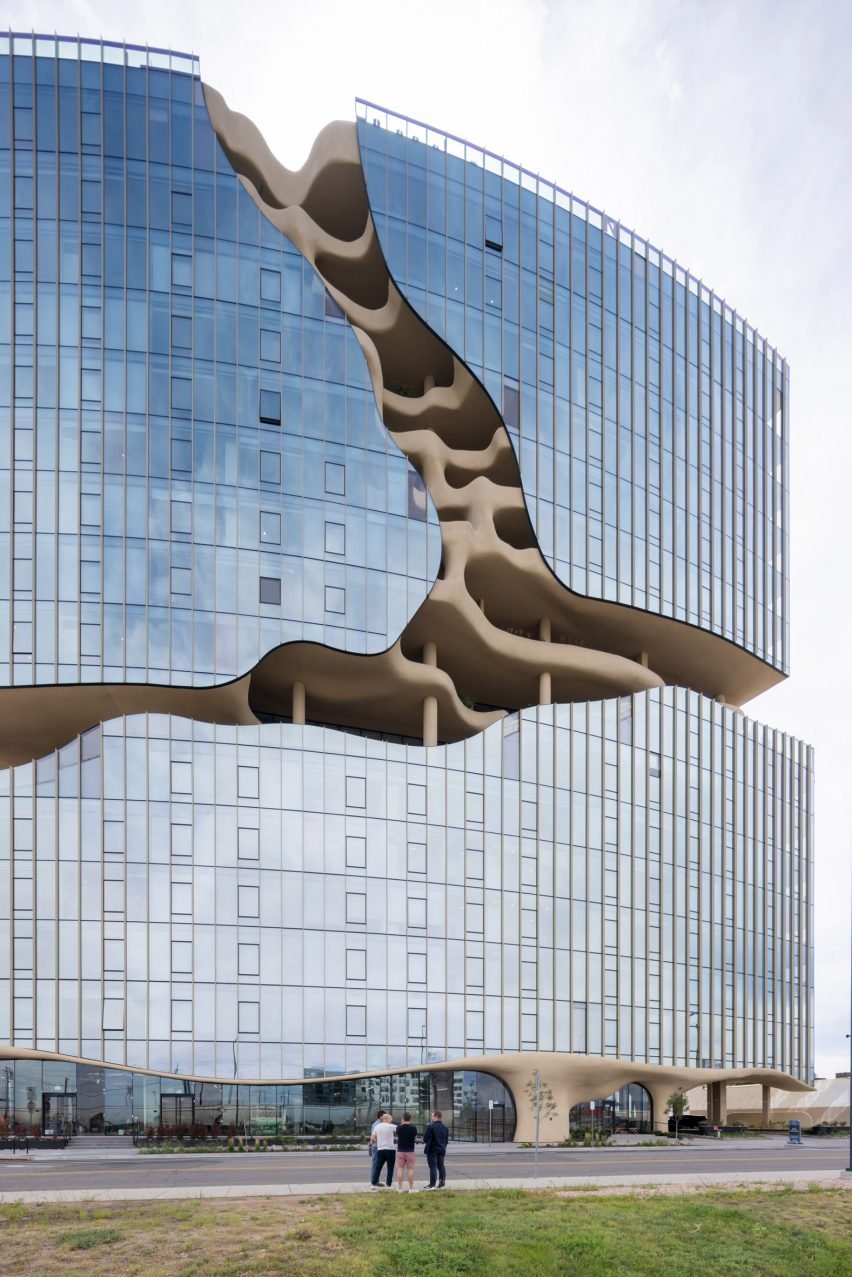
Located next to a major interstate and light rail line, the 15-storey block's western facade has a curved facade clad in a glass curtain wall with a massive cut "cracking" the building open.
MAD Architects wanted the reference to natural rock formations to appear to be imposing itself on an otherwise typical residential facade.
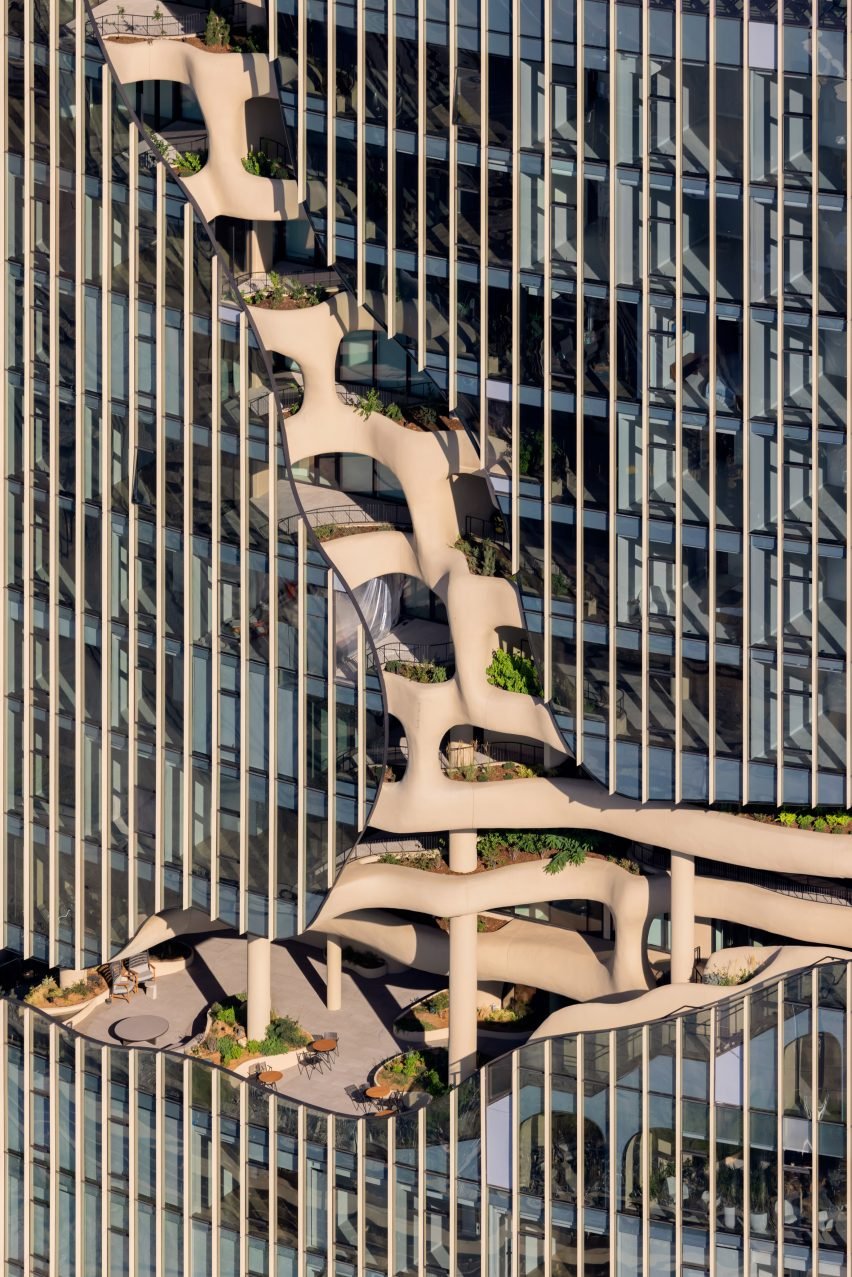
"The canyon looks like a natural space cracking open a modern box," MAD Architects principal Ma Yansong told Dezeen.
"In this vertical canyon, we've introduced gardens, outdoor spaces, and water features that connect all the indoor amenities, allowing residents and visitors to step outside and enjoy the spaces and views from multiple levels."
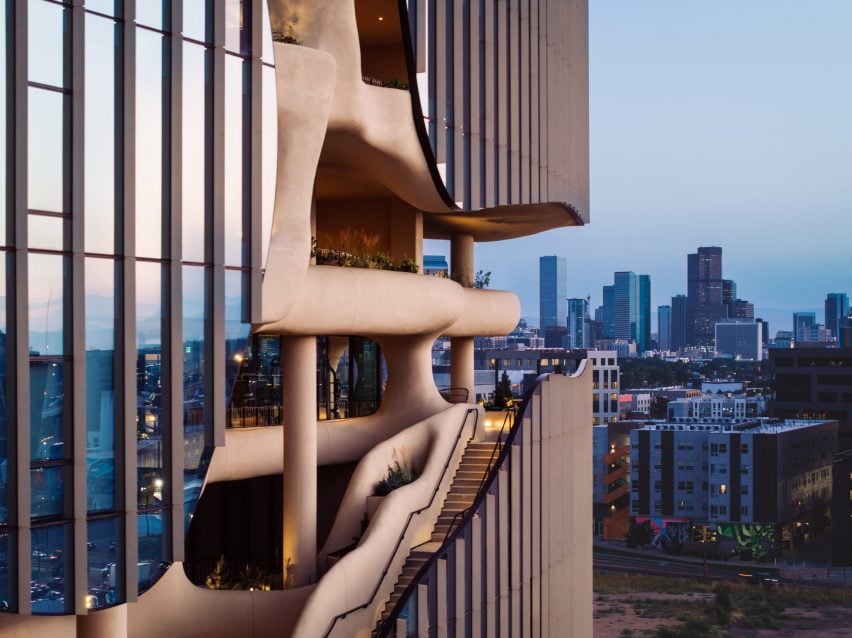
This "canyon" was created using textured plaster that protrudes from the glass curtain wall, at the lobby level and along the stepped public areas and along the base of the building, framing the lobby.
Starting from the sixth level, the canyon begins as a terrace with an outdoor staircase that runs to the ninth level, with glass-enclosed amenities spaces recessed behind the outdoor ones.
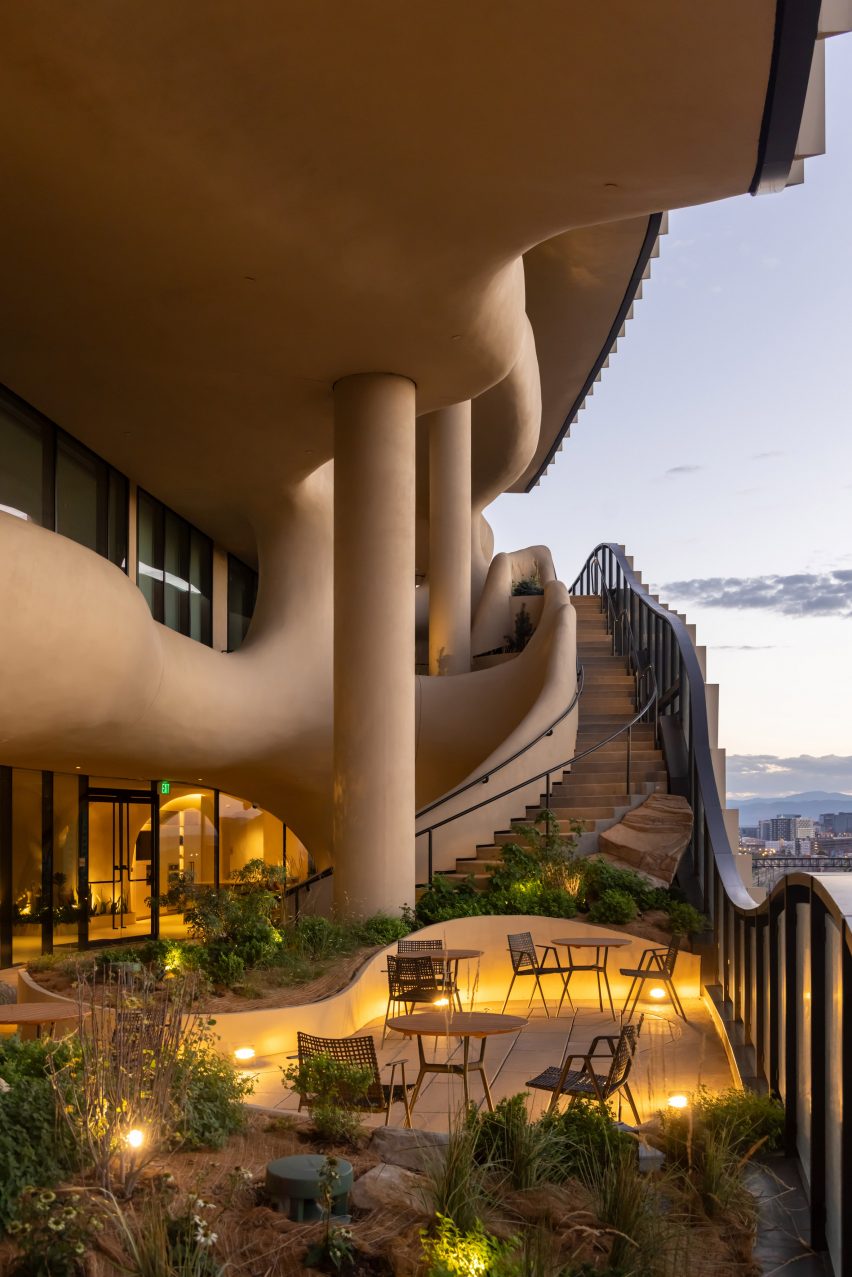
The outdoor staircase is meant to simulate the mountainous trails seen throughout the state of Colorado, with plantings at different levels derived from the different biomes based on altitudes.
At the beginning of the canyon, the vegetation introduced was from the foothills, while the rooftop features pine trees akin to the state's alpine plateau.
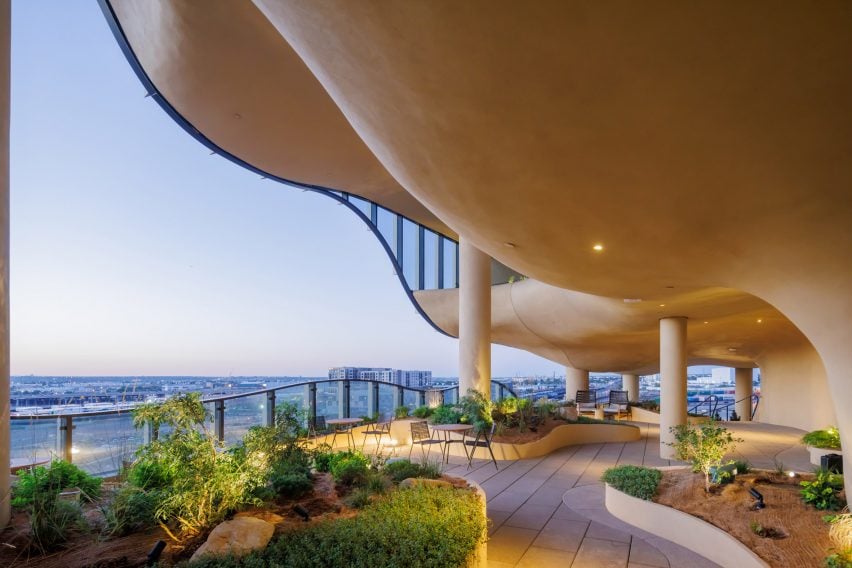
Also on the rooftop is a pool with a waterfall. MAD Architects project director Jon Kontuly said that this was meant to mimic erosion and is just one of the details, such as the aggregate heavy cement in the supporting columns.
"We wanted it to be all-enveloping," Kontuly told Dezeen. "There were a lot of small design moves like that that were made just to heighten that experiential factor."
"The landscape, the different smells, the different sounds, the water. We wanted to bring all that to the site"
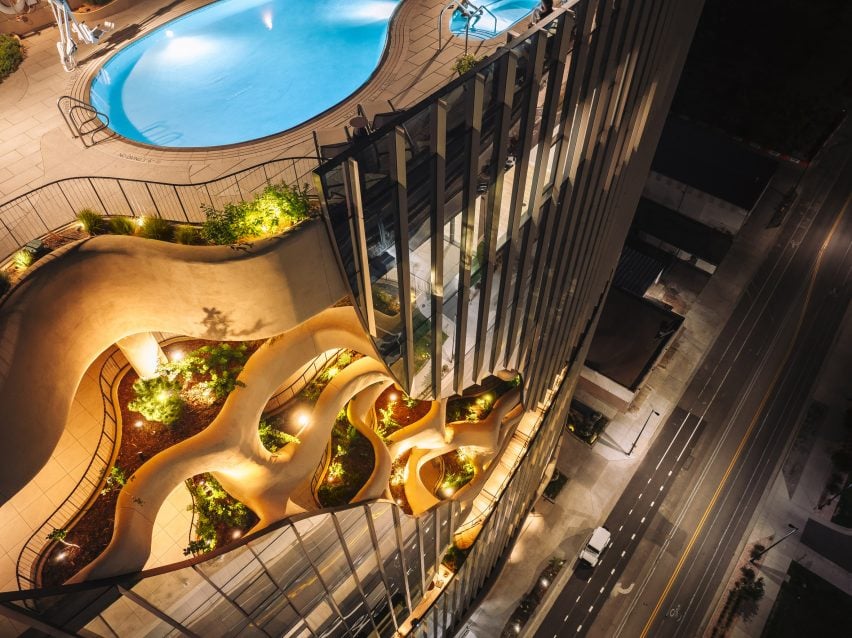
Public indoor areas such as the resident lounge also were clad in plaster, giving these spaces a cave-like effect.
Between the ninth floor and the rooftop, the areas within the crack were devoted to private balconies. All of the plantings were done in accordance with a wind and sun analysis so that the "micro-climates" throughout could thrive, according to Kontuly.
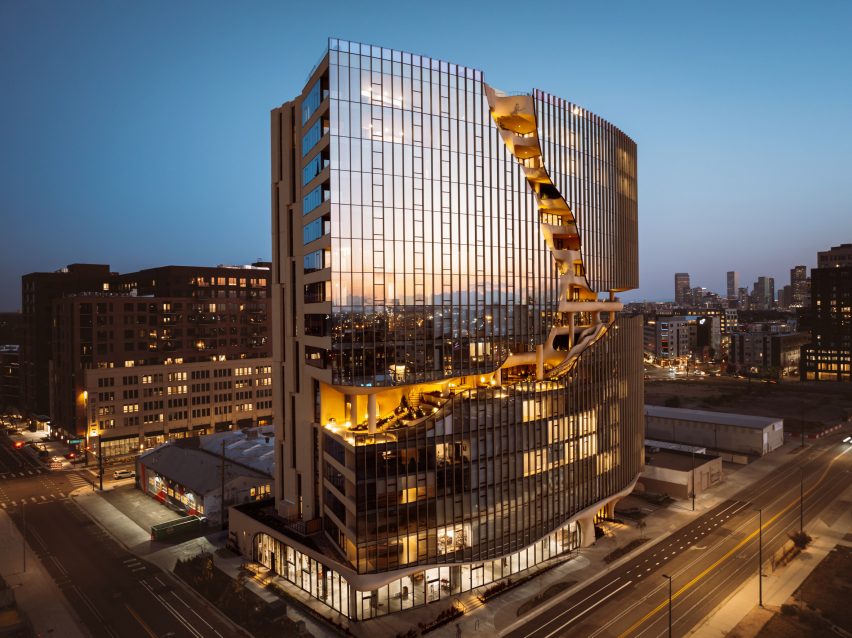
Other details that reference the state's environment include a massive boulder that was placed in the lobby, which required additional reinforcement for the ground-floor foundation slab.
Most of the attention was focused on the west-facing facade, as the back side of the building, which faces the city and the Great Plains beyond, is a mix of glass wall and opaque panelling. Kontuly noted that the colour of the panelling and its interaction with the glass resembles a "fractured rock".
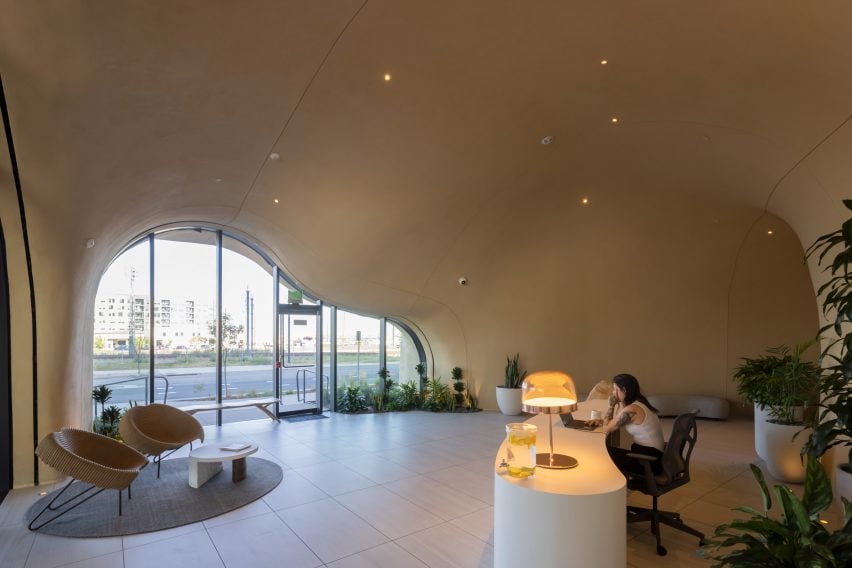
The glass on the west-facing side was also given a highly reflective coating, and at certain times of the day, it can reflect the mountains on the horizon.
The One River North block contains 187 rental units. The private spaces do not have the same organic plaster walls as the canyon area, but Kontuly said that details such as rich woods were applied to try and continue the natural references of the building into the apartments.
It is among a series of residential structures going up in the neighbourhood, which was until recently dedicated mostly to industrial use.
MAD Architects created the structure for developer The Max Collaborative.
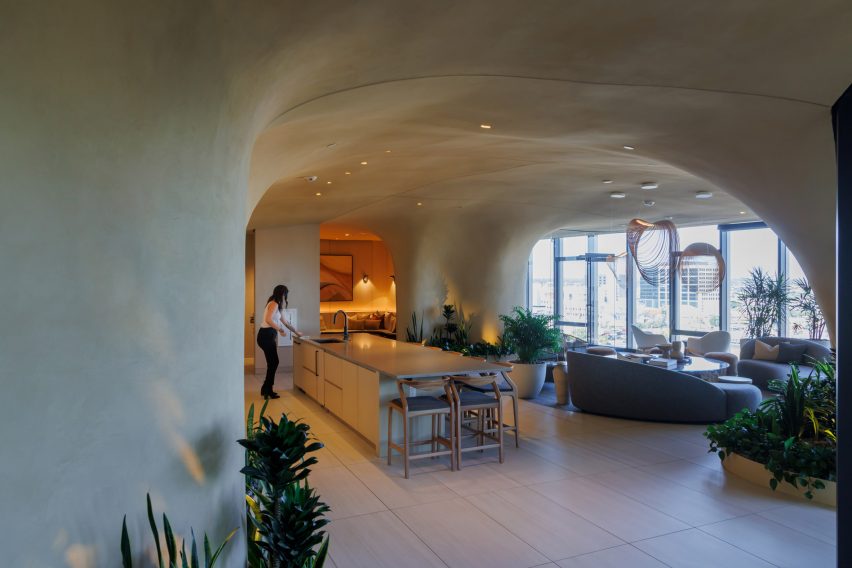
MAD was founded in 2004 in Beijing and has offices in Los Angeles and Rome. It has completed dozens of high-profile projects including a bubble-like extension for a house in Japan.
Many of its in-progress projects include formal references to natural phenomena, such as the wave-like roof for the proposed Nanhai Art Center in Guangdong.
The photography is by Iwan Baan unless otherwise stated.
Project credits:
Client: The MAX Collaborative
Architectural design: MAD Architects
Executive architect: Davis Partnership Architects
Contractor: Saunders Construction
Interior designer: The Interior Studio at Davis Partnership Architects
Structural engineer: Jirsa Hedrick
MEP engineer: ME Engineers
Landscape: Davis Partnership Architects
Civil consultant: Kimley-Horn
Owner: The MAX Collaborative, Uplands Real Estate Partners, Zakhem Real Estate Group