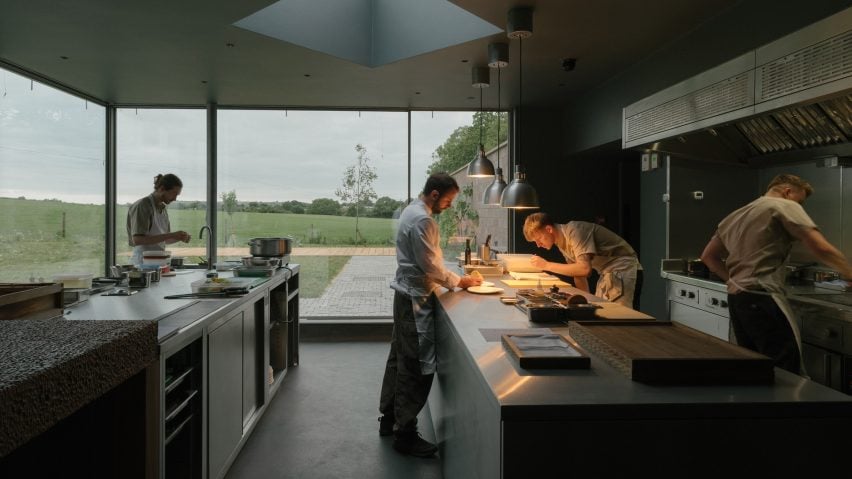
Bindloss Dawes converts 18th-century pub into light-filled Michelin-starred restaurant
Architecture studio Bindloss Dawes has renovated an 18th-century pub in Somerset, England, to create an "intimate" new home for the Osip farm-to-table restaurant.
Helmed by chef Merlin Labron-Johnson, Michelin-starred Osip was located on Bruton High Street in Somerset until August of this year, when it was transferred to a nearby Georgian pub built in 1730.
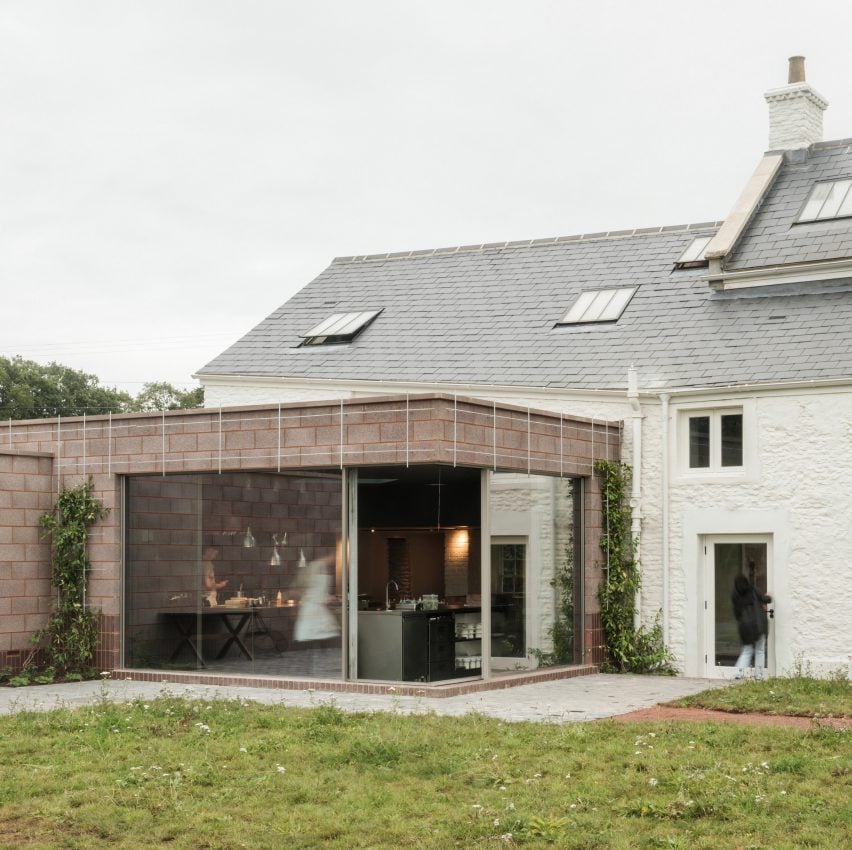
Local architecture office Bindloss Dawes stripped the three-storey building back to its original shell by removing a series of recent additions. The studio also stabilised the pub's existing stone walls and relayed its slate roofs.
Rewashed in white lime, the textured facade is characterised by limestone door and window frames, which complement the surrounding planted garden that supports Osip's seasonal menu.
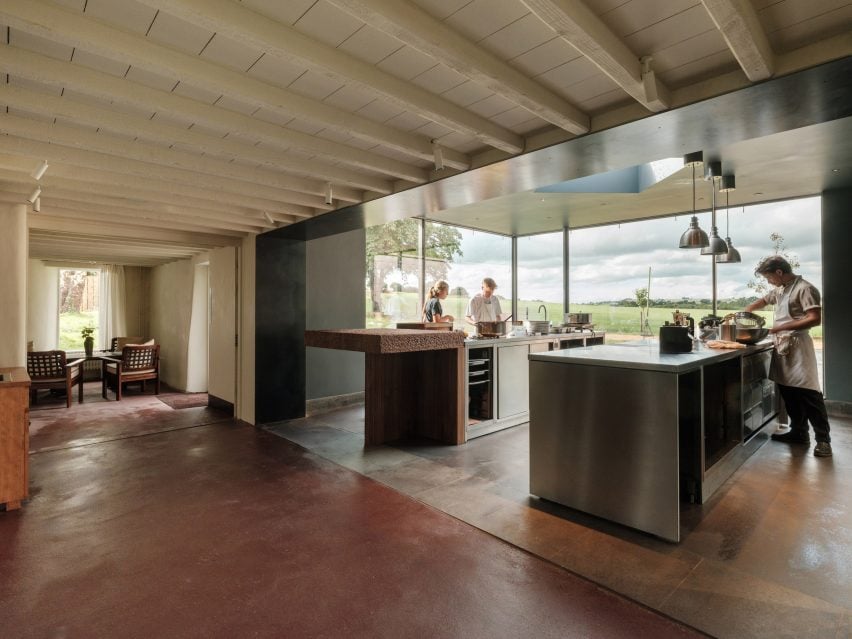
On the interior, Bindloss Dawes sought to illuminate the ground-floor restaurant with natural light while retaining a sense of the pub's former character.
Low, beamed ceilings feature across the seating area, which overlooks an open kitchen framed by floor-to-ceiling glazing and crowned by a geometric skylight.
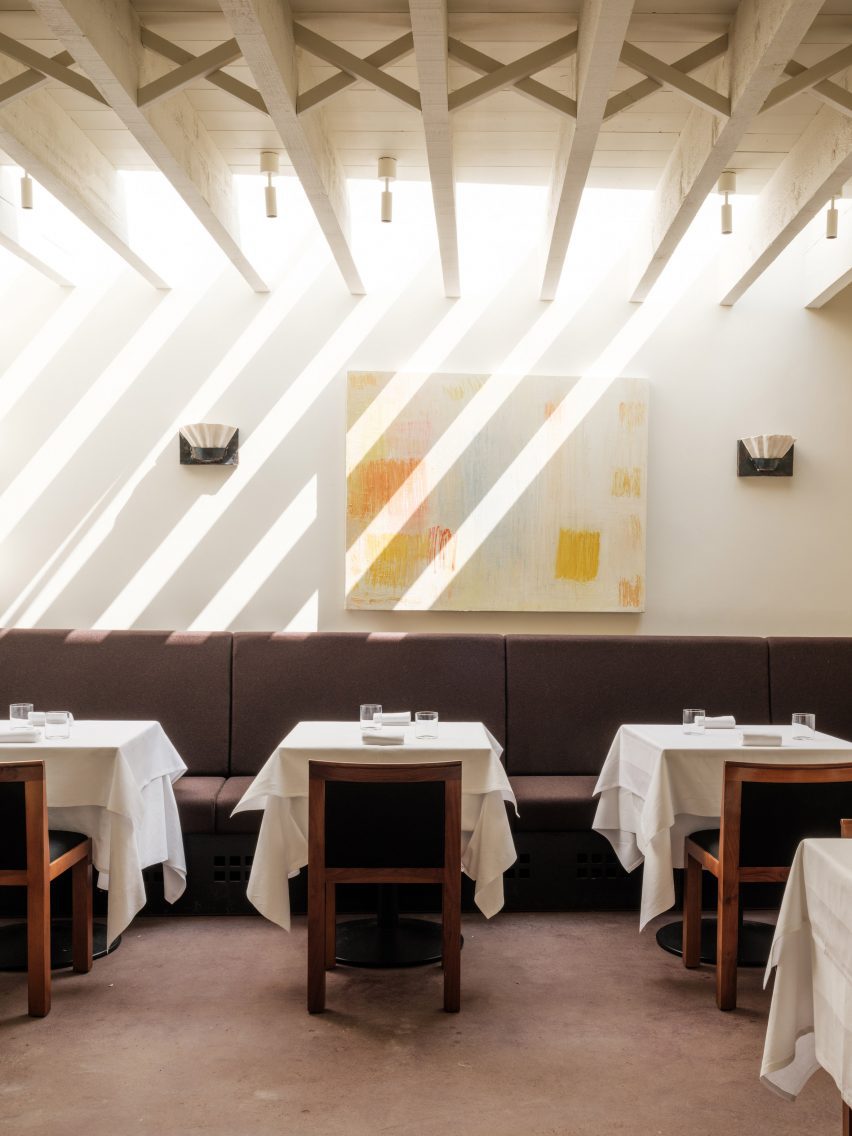
"The original Osip had a road-facing window and a small serving hatch, giving diners a limited view of the kitchen," studio co-founder Oliver Bindloss told Dezeen.
"In the new restaurant, we have opened up new windows and the garden to create wide views of the surrounding landscape."
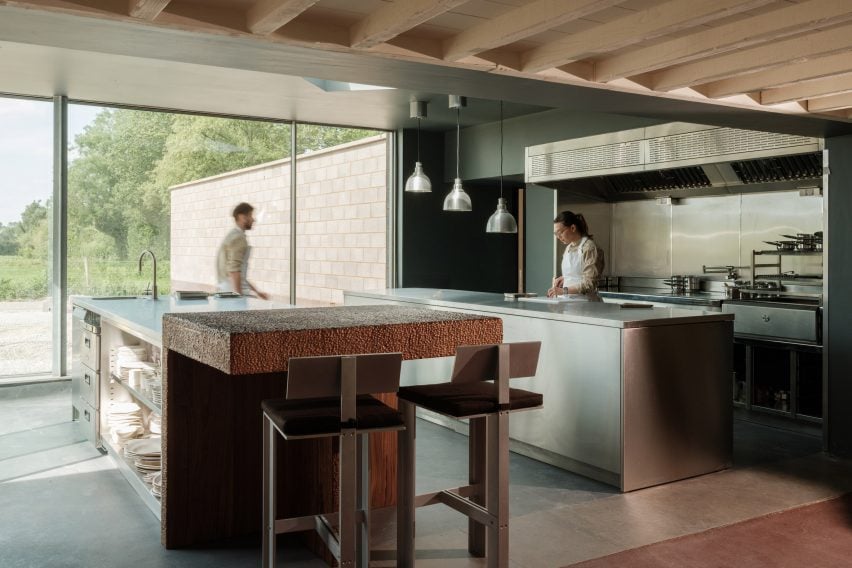
Bindloss Dawes chose a palette of natural materials when dressing the interior spaces.
A deep red, locally sourced earthenware floor was laid across the seating area in a nod to the pub's original charred crimson clinker floors. The breathable material was also selected for its acoustically absorbent properties.
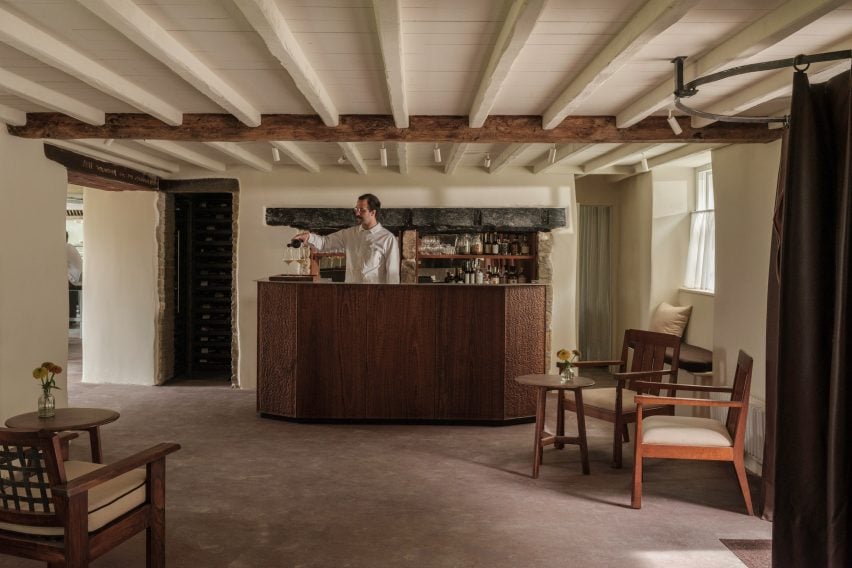
Artist Max Bainbridge of Somerset studio Forest + Found hand-carved a knobbly central drinks bar out of local timber gathered from the neighbouring woods, while abstract artworks add subtle colour to the otherwise white-washed walls.
The kitchen is defined by a mixture of stainless steel, timber accents and chunky bar stools upholstered in Somerset textiles. Dimmable lighting was fitted throughout the restaurant to enhance a setting where diners can "focus on the food", according to Bindloss.
"The interior design is intimate, filled with natural light and open to the landscape," said the studio co-founder.
"Osip's materials and makers represent the same things as its food – locally sourced and representing the best of Somerset and the south west," he added.
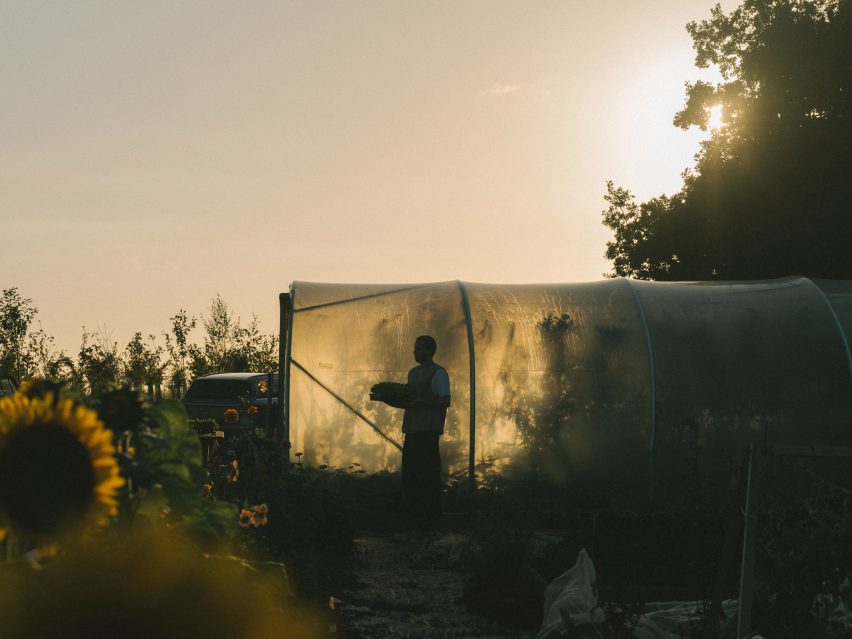
Bindloss Dawes also restored the building's first and second floors, which extend into the original roof rafters and house four double guestrooms with en-suite bathrooms, furnished to reflect the downstairs restaurant.
The studio opened its Bruton practice in 2018 and has completed Somerset projects ranging from the renovation of a Grade II-listed house in Pitcombe with a contemporary timber extension to a car barn for a classic Porsche collector.
The photography is by Dave Watts.