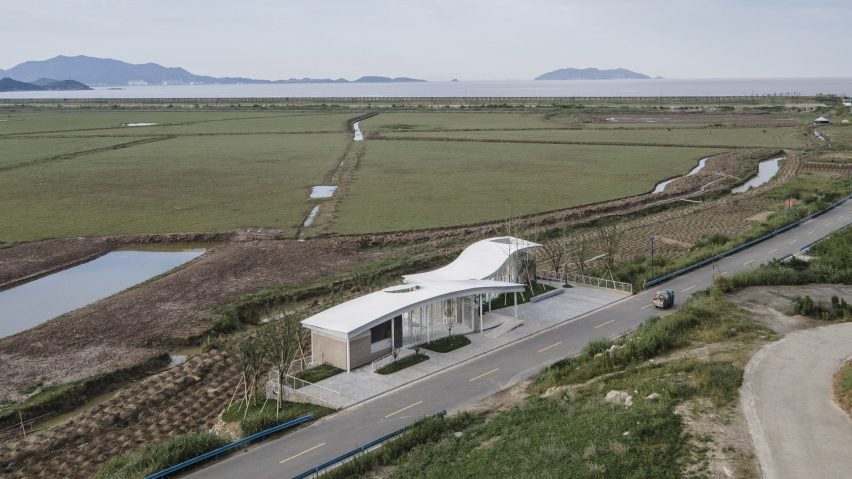Architecture studio Mur Mur Lab has designed the Dongdan Grassland Sea Ruins Station in eastern China, creating two wave-topped glass pavilions that offer passers-by a "moment to connect with nature".
Located in the Dongshen Township in Zhejiang province, the structure overlooks an area of mudflat pasture spanning nearly 1,000 acres (405 hectares), that was created during a land reclamation project two decades ago.
Providing a stopping point directly alongside the adjacent road, Mur Mur Lab designed the rest stop to be a new "gateway "onto this landscape.
"The station will serve as a transit hub connecting the southern coastal highway and the Damuyang coastal area, and a vital gateway for exploring this mysterious coastal prairie landscape," explained the studio.
"[It is] a container to let people to talk with themselves; to have a moment to connect with nature," it added.
The two buildings house a reception and toilets level with the road to the west, and a cafe with a viewing terrace slightly elevated above the landscape on a stone base to the east.
These two structures are connected by a paved patio that sits directly off the road, finished with small areas of planting and concrete benches.
Almost the entire exterior of each building has been finished with full-height glass walls, sheltered by the overhanging, wave-shaped corrugated metal roofs that are supported by slender steel columns.
"Faced with a vast wilderness, 'viewing' is not a challenge," said the studio.
"The core design consideration is how the scenery, filtered through the 'architectural container', presents itself as a unique experience – it first appears as a screen, then a window, followed by a corridor, and finally a high platform," it added.
Throughout, the material finishes have been kept pale and minimal to provide a calm backdrop to the landscape views, with white metal columns and window frames. The walls of the rest stop were clad with timber.
On the small circular terrace overlooking the landscape, an umbrella-like canopy finished in pale blue provides additional shelter, while the upper-level terrace is accessed via a metal spiral staircase.
"The exposed aggregate concrete is rough and primitive, like an extension of the rocky landscape, while the terrazzo is calm and smooth, shimmering in sunlight, echoing the distant Damuyang," the studio said.
"We selected Siberian larch as the primary wall material, with a mottled texture and gentle touch to offset the traces of new construction," it added.
Elsewhere in China, architecture practice Line+ Studio recently completed the Yunhai Forest Service Station in Shenzhen, creating a curvaceous viewpoint over the city with full-height glass walls and Wutopia Lab wrapped an arts centre in translucent mesh.
The photography is by WDi unless otherwise stated.

