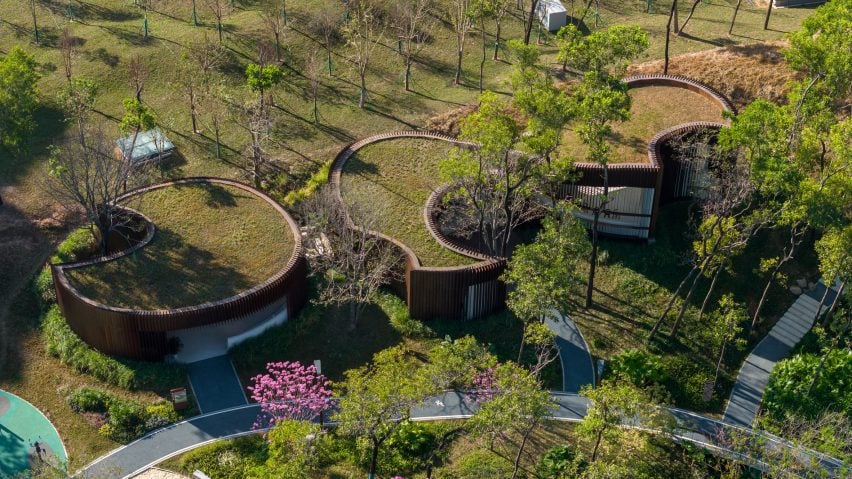
Atelier Xi designs weathering steel pavilions that "elegantly meander" through Shenzhen park
Chinese studio Atelier Xi has completed a visitor centre for Qiaochengbei Park in Shenzhen, using weathering steel and grass roofs to blend two pavilion-like structures into the landscape.
Atelier Xi created the visitor centre in Qiaochenbei North Park, a newly-created area of woodland in Shenzhen's Nanshan District that was opened to the public in 2024.
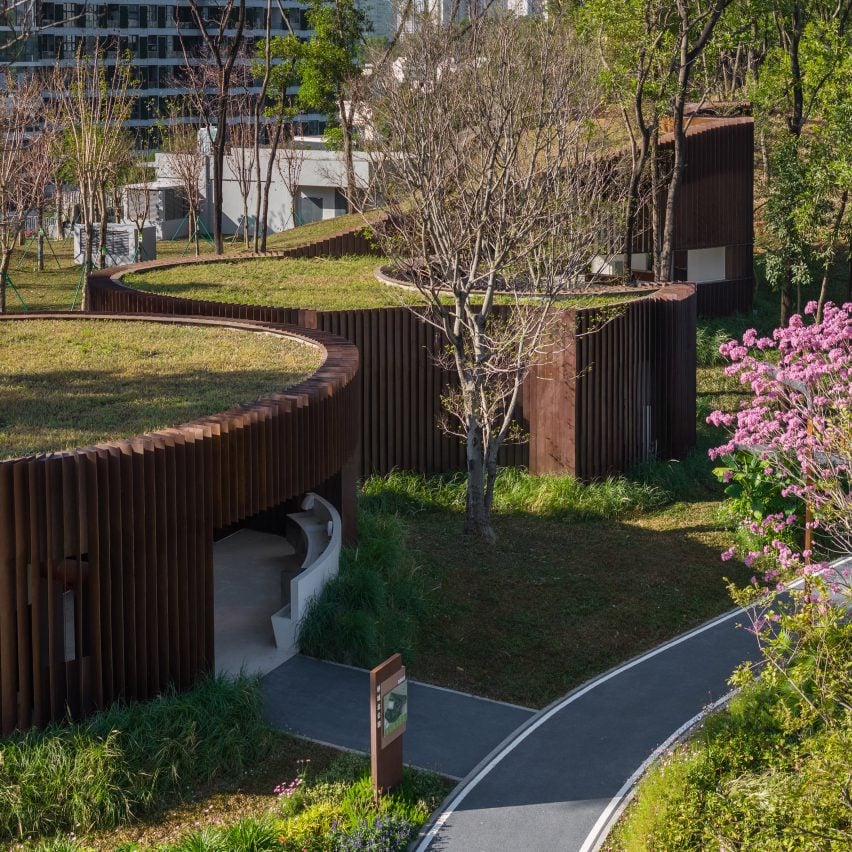
Atelier Xi aimed to have a minimal impact on this landscape, arranging the visitor centre's two structures around the park's trees and using material finishes that would blend in with the natural setting over time.
"We hope to create a dialogue between the architectural space and the natural woodland environment, preserving all native trees by strategically interweaving two service buildings among them with minimal disturbance to the site," Atelier Xi founding principal Chen Xi told Dezeen.
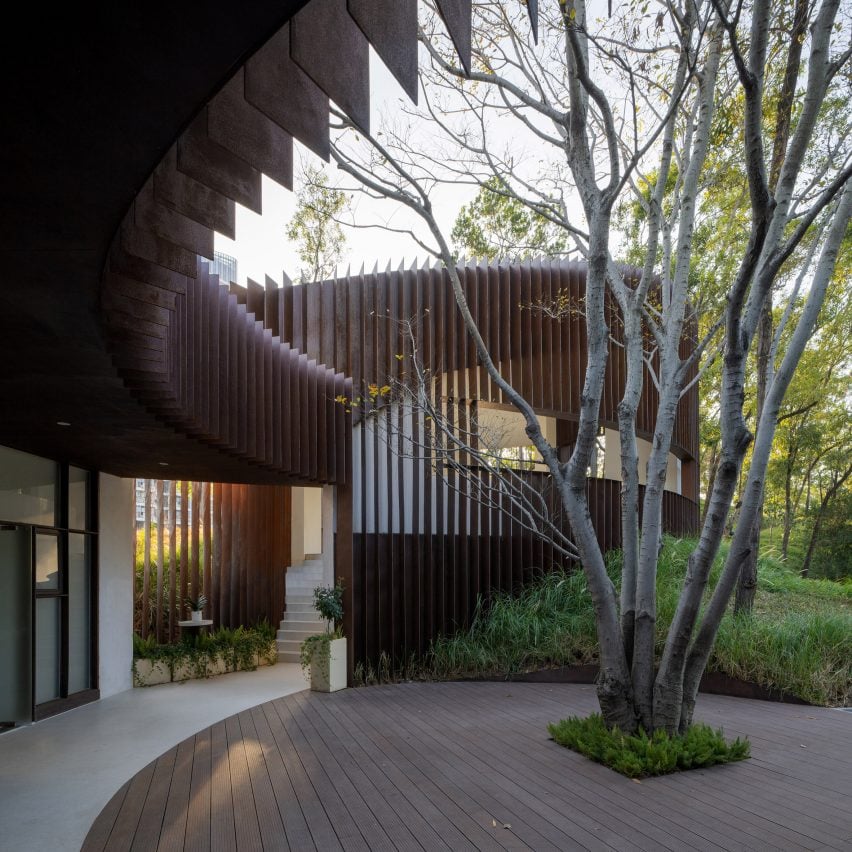
The two buildings sit at either end of the park. To the west, three angled blocks contain toilets and a vending machine around a paved terrace sheltered by freestanding sections of wall.
To the east, two curved structures wind between the trees to provide further toilets alongside a visitor centre, which contains a covered public space, rest area and office.
"The curvilinear east building is shaped by invisible arcs centred on the trees, allowing its winding form to elegantly meander among the trunks and bushes," explained Xi.
"The west building features a series of trapezoidal structures that are either cantilevered, embedded, or placed on the ground," he added.
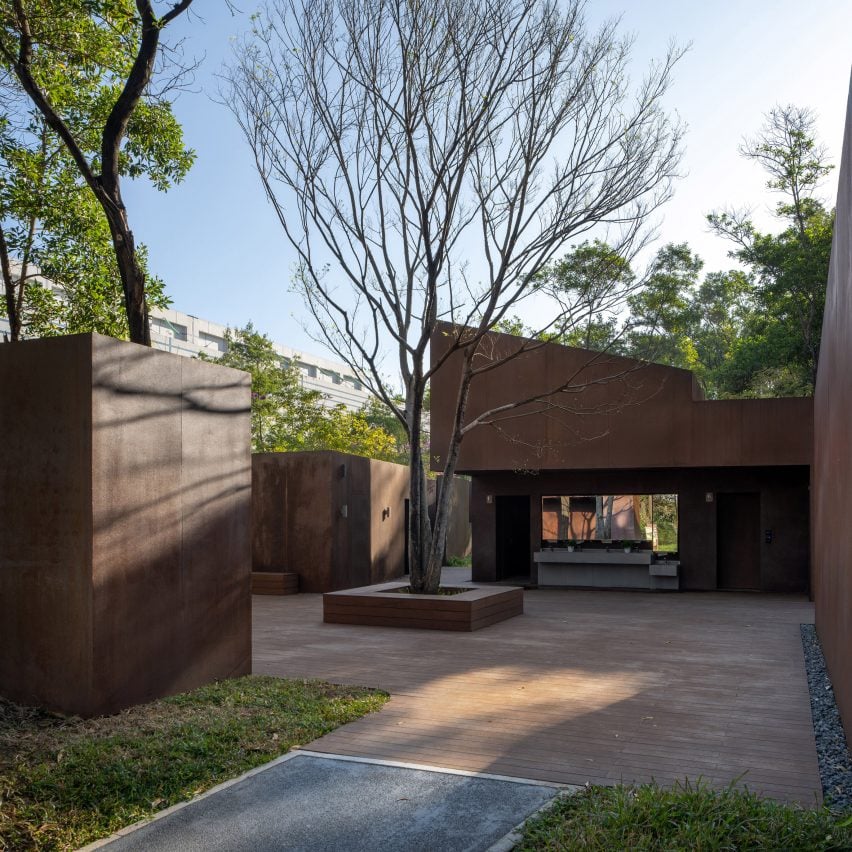
Looking to blend the pavilions in with the surrounding tree trunks, Atelier Xi clad both in weathering steel - installed as solid panels for the orthogonal buildings and as vertical, angled slats at the curvilinear eastern building.
These slats help to naturally ventilate the visitor centre's public areas, along with large, unglazed openings that offer views out over the surrounding park.
This weathered steel finish has been carried through to the interior of the bathrooms, while in the visitor centre areas white walls and wooden fittings create a warmer feel.
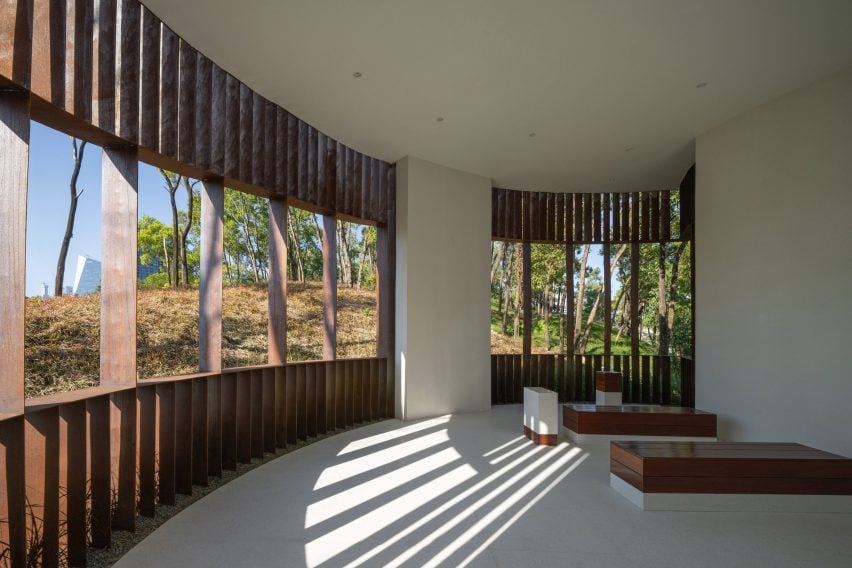
"In this pristine forest, we hope to create a situation where the building materials can breathe and grow in harmony with nature," explained Xi.
"Therefore, weathering steel, which ages gracefully over time, was selected as the primary material. Initially, its colour resembles the dark trunks of the native trees in the forest, but it will gradually transform into a warmer, deep brown hue as time goes on."
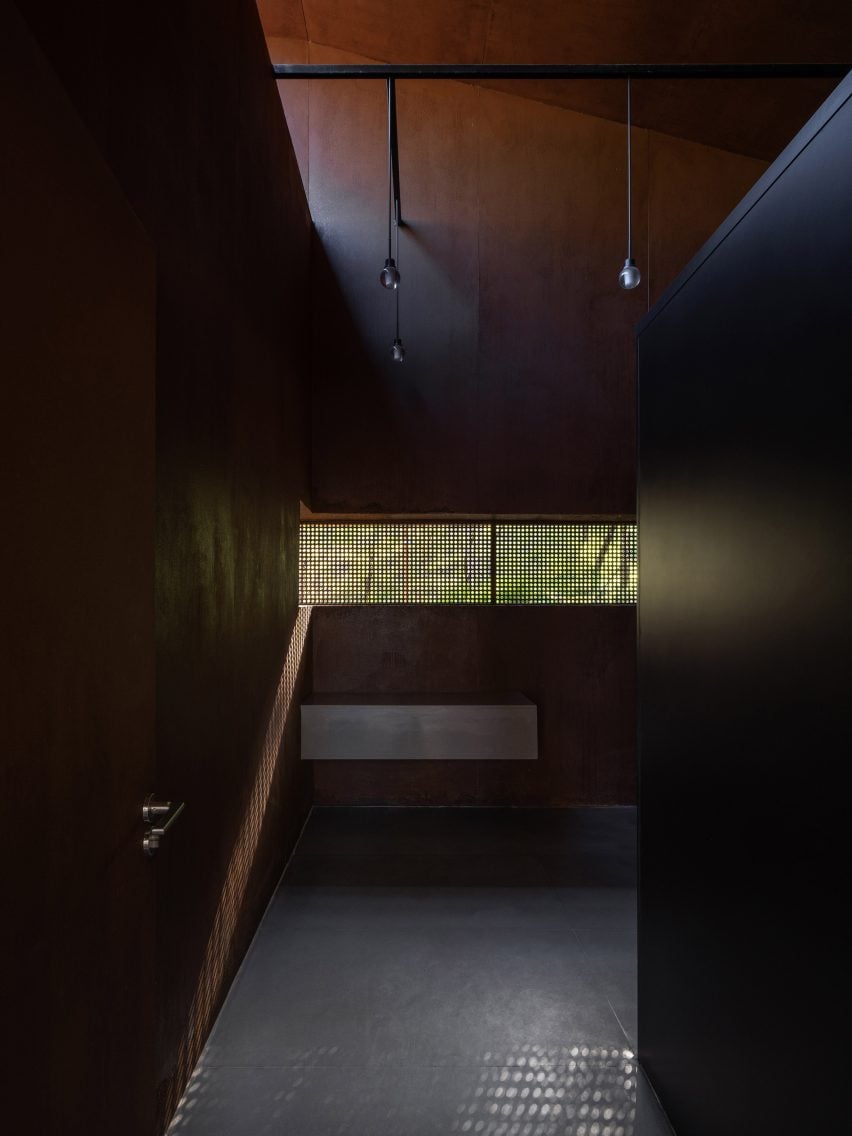
Previous projects in China by Atelier Xi include an angular library and tea tasting room on an ice-chrysanthemum plantation and a curved concrete library created by extending the structure of a derelict house.
The photography is by Zhang Chao.