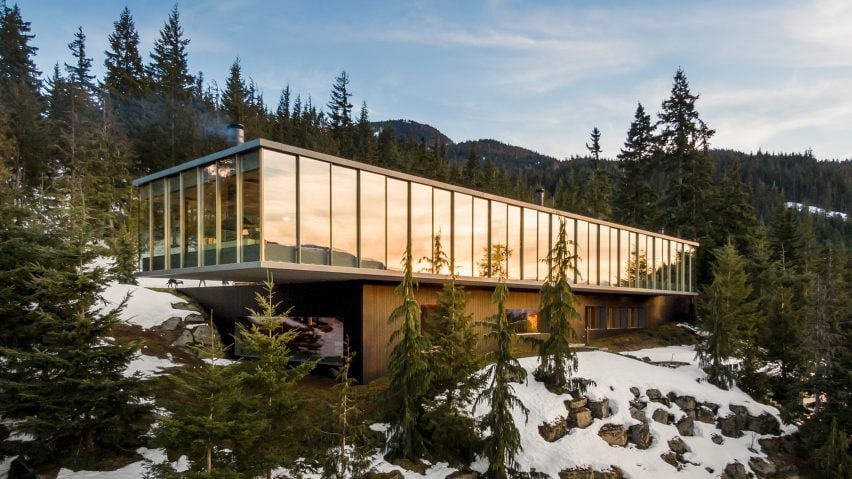
Vitrocsa showcases innovative window systems through Canadian home by Studio MK27
Promotion: innovative window systems developed by glazing specialists Vitrocsa were used to provide an extensively-glazed exterior to this home in Whistler, Canada, designed by Brazilian architecture firm Studio MK27.
Conceived as "large glass box", Flag House is defined by its rectilinear structure, which is composed of two volumes – comprising a smaller ground floor volume topped by a cantilevered upper volume featuring glazing by Vitrocsa.
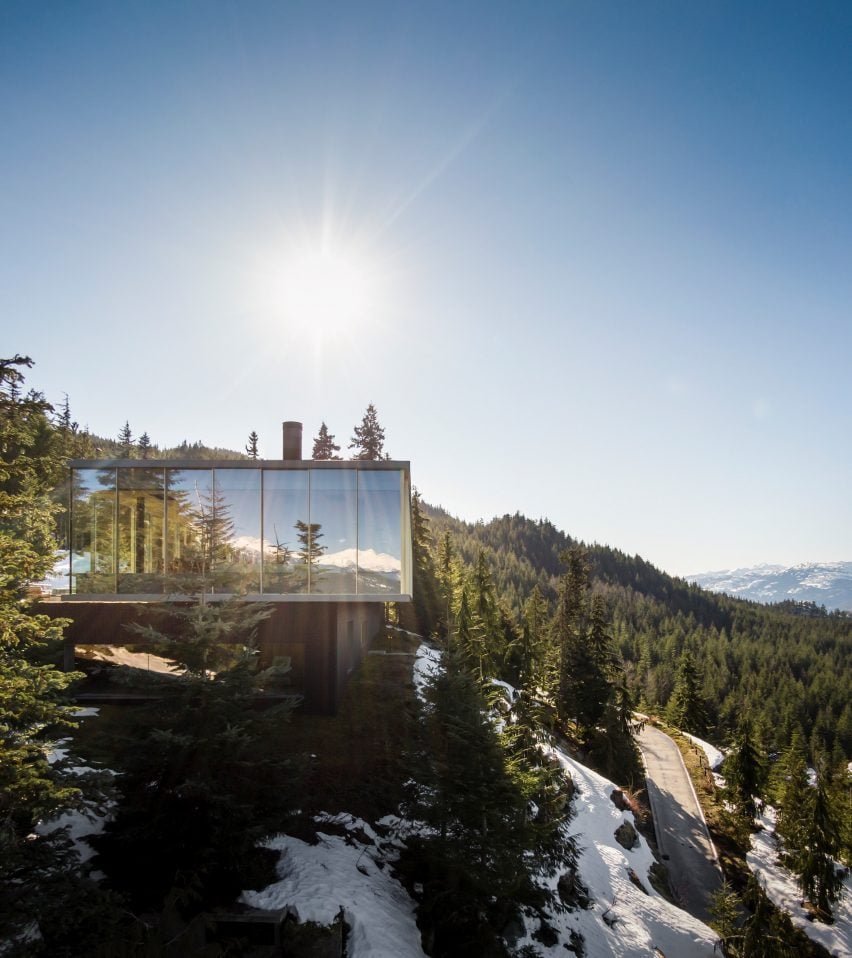
In line with the company's ethos of creating spaces "where indoors and outdoors become one", the glazing, which is divided by rhythmic frames, wraps entirely around the residence's upper floor – drawing daylight into the interior while also providing panoramic views out towards the surrounding landscapes.
A total of 102 glass panels were used for the structure, which is primarily comprised of 4.3-metre-tall Fixed or Sliding systems, alongside a Pivoting window, which measures 2.7-metres-tall.
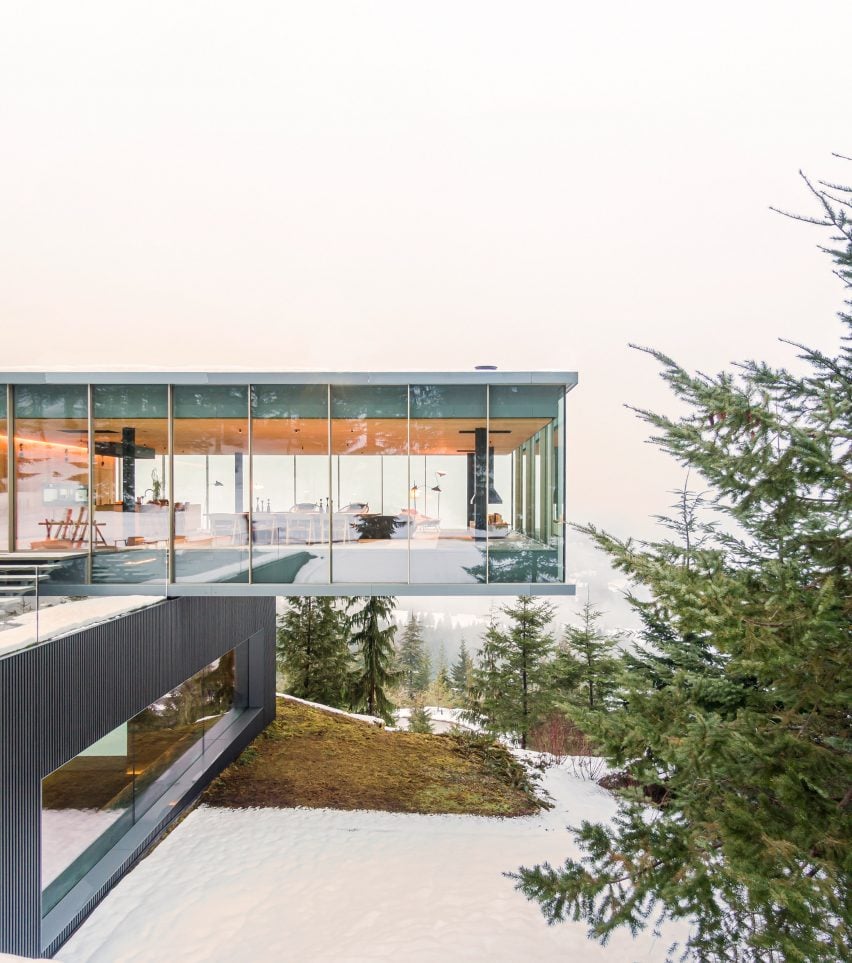
"The Flag House, designed by Studio MK27, is a perfect harmony between architecture and nature," Vitrocsa said. "The structure appears to float above the ground, emphasising the sense of lightness and transparency."
"An essential component of any building, the window must open up the view and let as much light as possible into the structure," it added. "Vitrocsa makes this ideal an achievable goal."
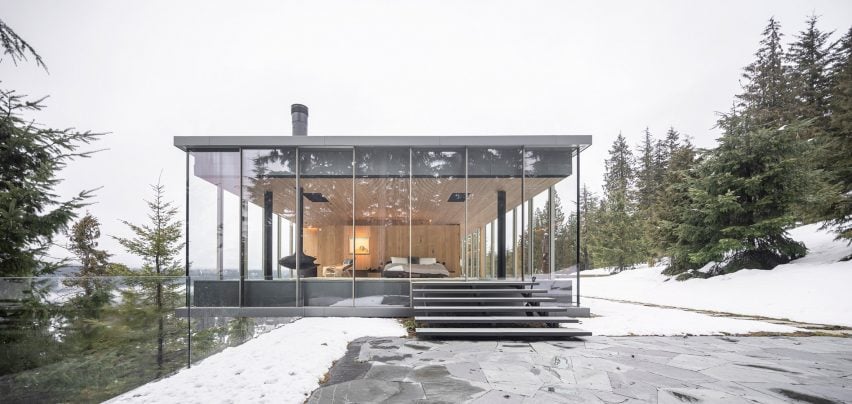
The Orchidées Constructions SA was established by Éric Joray in 1989, followed by his creation of Vitrocsa, a company dedicated to modern, minimalist and frameless windows, in 1992.
Since then, company developments have included the first patent for the sliding system in 1994, the first prototype of the Vitrocsa 3001 pivoting window in 2001 and the development of an invisible frame with two tracks in 2011.
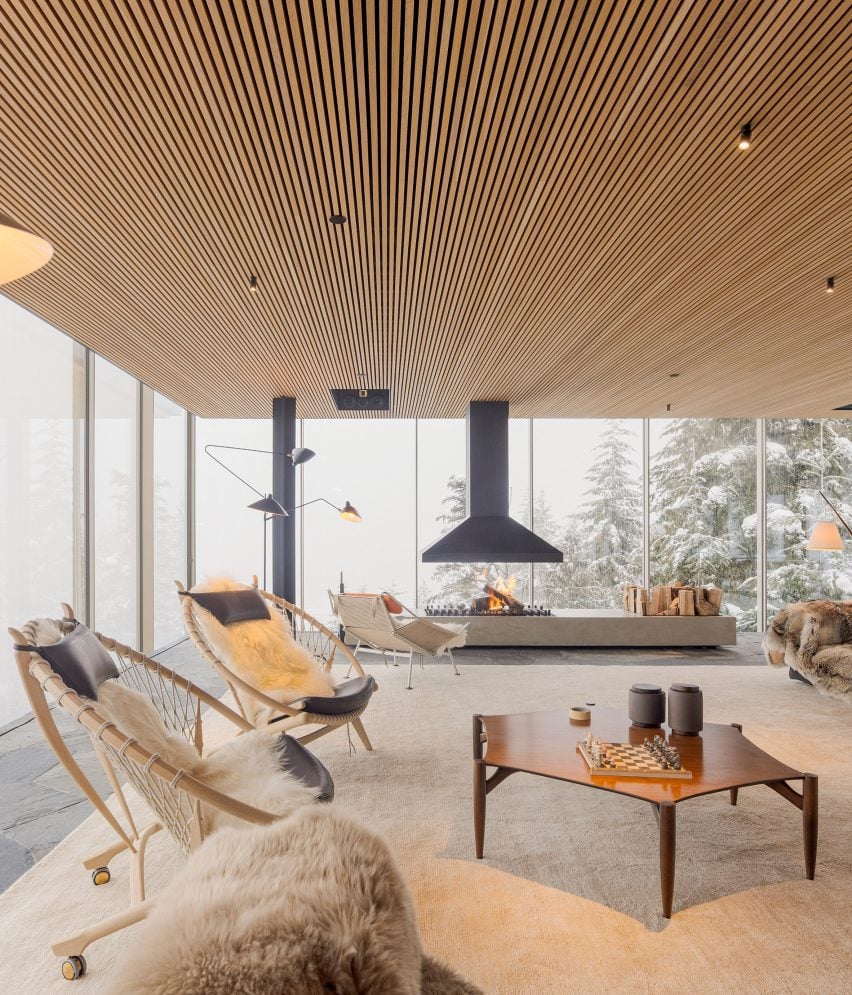
The collection of window systems by Vitrocsa include the Fixed or Sliding, Curved, Pivoting, Guillotine and Turnable Corner systems, which are each produced in Switzerland before being installed by a company partner.
Depending on the climate location of the project and the wishes of the customer, these systems can be adapted and tailored to each individual, the building composition, and the context.
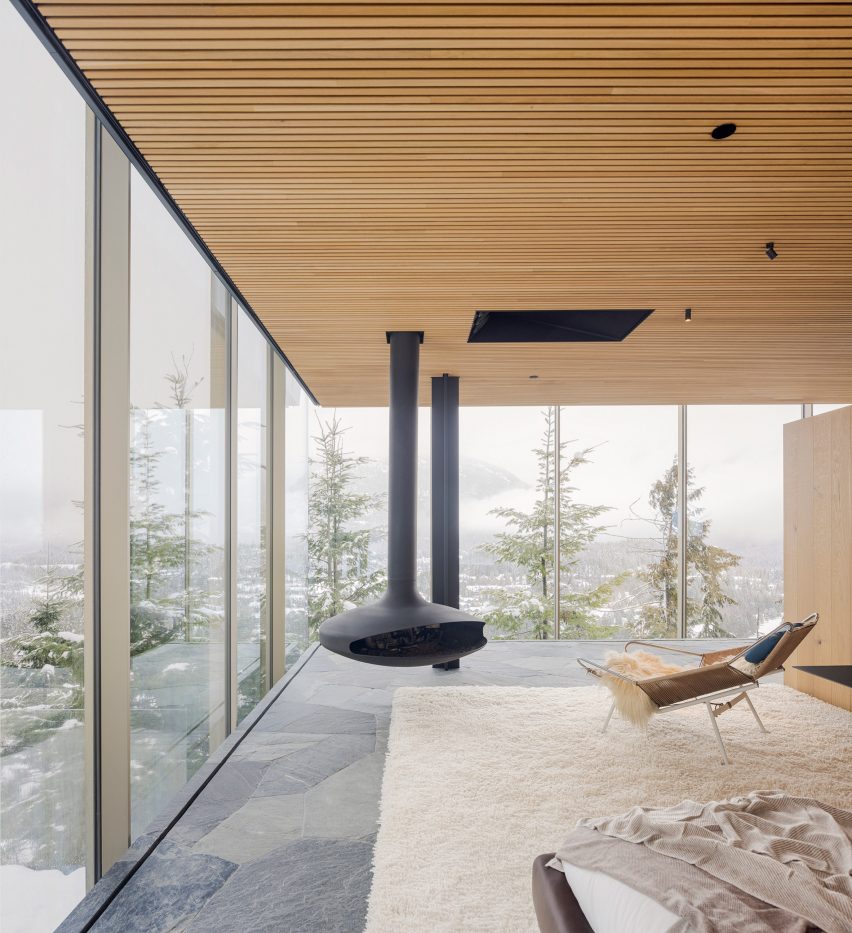
The Fixed or Sliding systems, which feature in the Flag House, offer ultra-thin profiles that can be fixed or moved either manually or by using a motor.
Ideal for large-scale projects, the glazing comes available in a maximum surface area of over 20-square-metres per panel.
Potential adaptations to these systems include the integration of an insulated invisible frame with one or two tracks, which conceals the frame beneath the floor covering for a seamless effect that removes "the architectural barrier between inside and out".
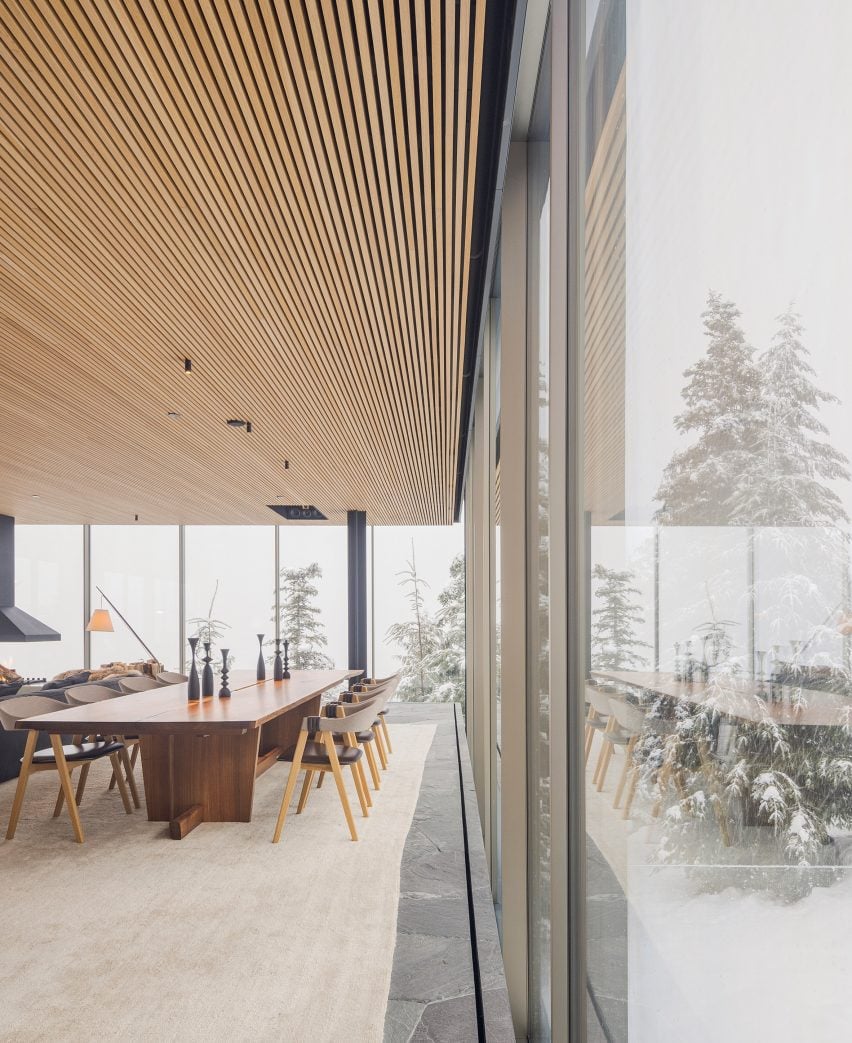
The Pivoting system, which also features in the Flag House, offers a pivoting glazed panel that can be up to 12-square-metres and was specifically designed to conceal its mechanisms resembling those employed in watchmaking.
Other systems include the Curved window system, which is available in both a sliding and fixed version, alongside the moveable Guillotine frames used for "almost boundless heights" and the Turnable Corner system developed to optimise space.
For more information on Vitrocsa, visit the company's website here.
The photography is by Fernando Guerra.
Partnership content
This article was written by Dezeen for Vitrocsa as part of a partnership. Find out more about Dezeen partnership content here.