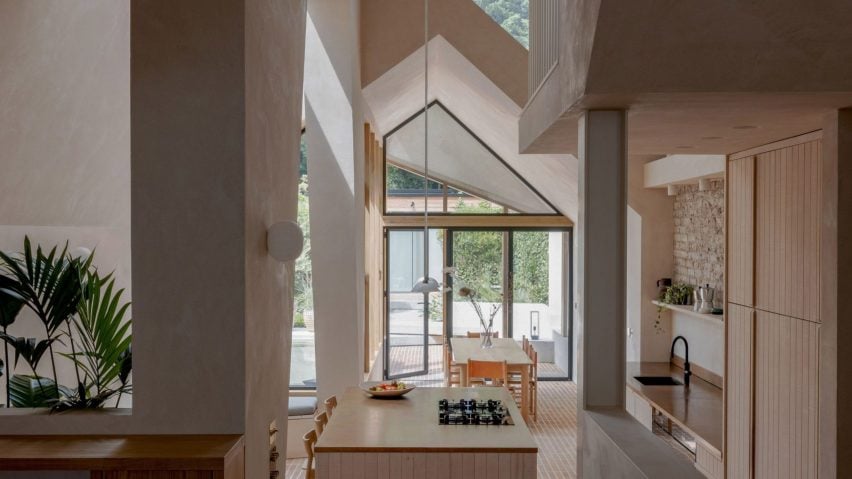For our latest lookbook we've gathered eight London homes that have traded in unused garden space for contemporary and light-filled living areas.
Rear extensions are a popular option for transforming the pokey side returns and galley kitchens of Victorian and Edwardian housing, abundant in many areas of London.
The eight examples below showcase how extensions can bring contemporary flair to a more traditional home and optimise living space for entertaining, relaxing and cooking.
This is the latest in our lookbooks series, which provides visual inspiration from Dezeen's archive. For more inspiration, see previous lookbooks featuring soothing cabin interiors, kitchens with sleek metal details and living rooms with warming fireplaces.
Victorian terrace house, UK, by Oliver Leech Architects
Oliver Leech Architects retained this late 19th-century building's character while opening up the "disconnected and dark" interior of this Victorian terrace house in Herne Hill.
Prioritising natural light, the studio expanded the ground floor to include an open living, dining and kitchen space, meeting the existing building with a large skylight and window seat.
Find out more about Victorian terrace house ›
Sunny Side Up, UK, by THISS Studio
THISS Studio approached this extension in east London as though it were a piece of furniture rather than a conventional structure.
"We wanted to think of the new addition at a domestic scale and more like a piece of furniture that you can sit within and enjoy, rather than a typical extension of the existing spaces," THISS Studio told Dezeen.
The practice reconfigured the dark interior of this interwar house which features timber joinery and a light-filled dining space.
Find out more about Sunny Side Up ›
Moroccan inspired house, UK, by Merrett Houmøller Architects and All & Nxthing
The client's extensive travels to Morocco and the Mediterranean inspired this rear extension in London.
Merrett Houmøller Architects and interior designer All & Nxthing renovated and extended this Victorian home with clay-plaster walls, exposed brickwork and tile floors to evoke the feeling of a Moroccan home.
Find out more about Moroccan inspired house ›
Heath House, UK, by Proctor & Shaw
A dilapidated conservatory and awkwardly sized rooms were swapped for a light, wood-filled interior at this Grade II-listed villa in Highgate, north London.
Architecture studio Proctor & Shaw prioritised natural light and a natural material palette of wood and white brick for the above and below-ground extension in north London.
Find out more about Heath House ›
Magpie House , UK, by DGN Studio
DGN Studio extended the kitchen of this east London terrace house by three metres to create "a more cohesive and seamless sequence for living, dining and cooking".
The extension is illuminated by skylights between wooden beams and features a concrete window seat overlooking the garden with the client's furniture and fittings incorporated throughout.
Find out more about Stoke Newington house ›
Victorian maisonette, UK, by Nimtim Architects
Douglas fir timber screens, exposed brickwork and rough plaster characterise this extension of a Victorian maisonette in Camberwell, south-east London.
Nimtim Architects responded to a brief calling for greater connectivity and openness in the home to create a "place of reflection and sanctuary from the city".
Find out more about Victorian maisonette ›
Edwardian home, UK, by Architecture for London
Architecture for London transformed this Edwardian home in Muswell Hill, which had been untouched for 40 years, using only sustainably minded interventions and natural materials.
Created for the studio's founder Ben Ridley, the house was renovated and extended to create a minimal interior characterised by oak wood, stone and lime plaster.
Find out more about Edwardian home ›
Gillian Lambert and Geoff Shearcroft of architecture firm AOC wanted to add personality and a connection to nearby Epping Forest when designing the front extension of their Victorian house in north London.
A single-storey garage was removed to create a series of interconnected, playful living spaces featuring tactile materials, exposed block work and bold colours.
Find out more about Forest House ›
This is the latest in our lookbooks series, which provides visual inspiration from Dezeen's archive. For more inspiration, see previous lookbooks featuring characterful kitchens with sleek metal details, soothing cabin interiors and living rooms with warming fireplaces.

