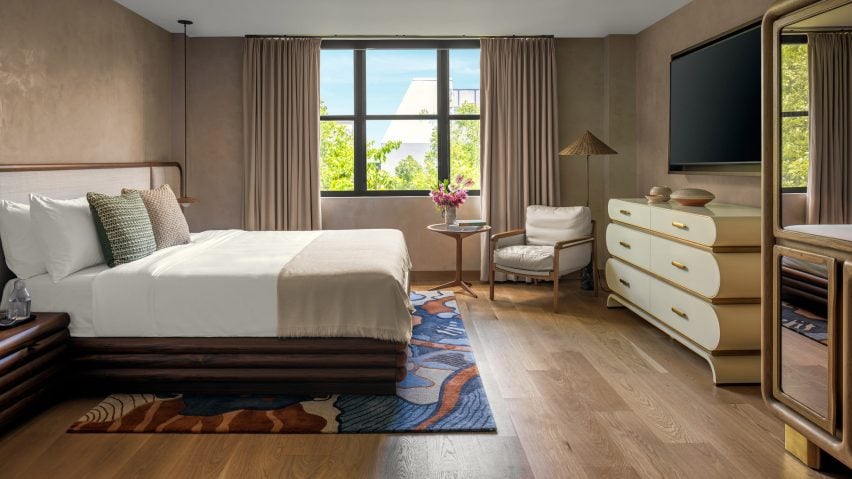
Studio Collective completes The Hotel at The Moore in Miami Design District
Design firm Studio Collective has created a boutique hotel inside The Moore building in Miami Design District, completing the landmark's transformation into a multi-functional hospitality venue.
Recently opened, The Hotel at The Moore occupies the building's fourth floor and includes 13 suites designed by Studio Collective to feel like private residences.
"The hotel suites are a new addition to the fourth floor, but were designed to fit the building's original footprint within its historic interior," said the hotel team.
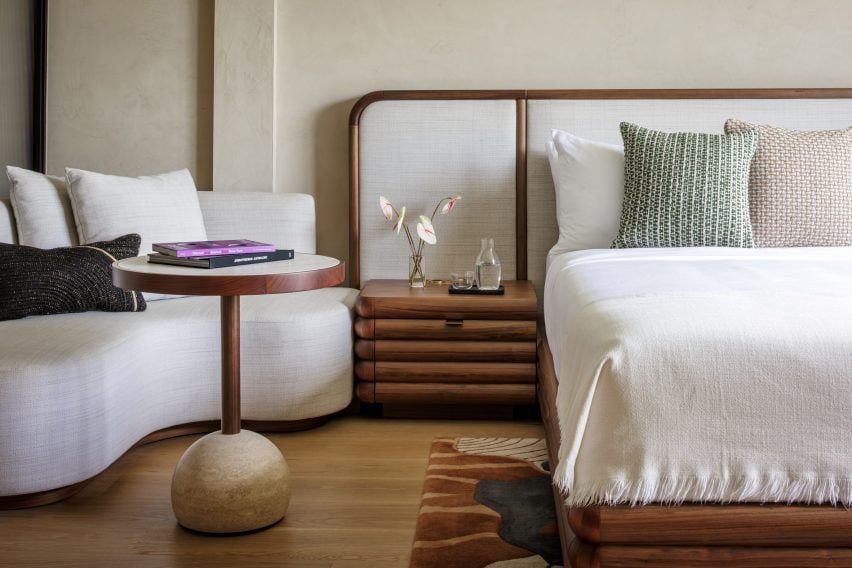
The rooms range from 700 to 1,000 square feet (65 to 93 square metres) and each is designed differently to create a unique experience for guests.
One suite is decorated primarily in light neutral tones, where textured plaster walls allow walnut bed frames and furniture to stand out.
Another features wood-panelled walls and woven textured ceilings, complemented by details like rattan lampshades, while colour is introduced through rugs and throw pillows.
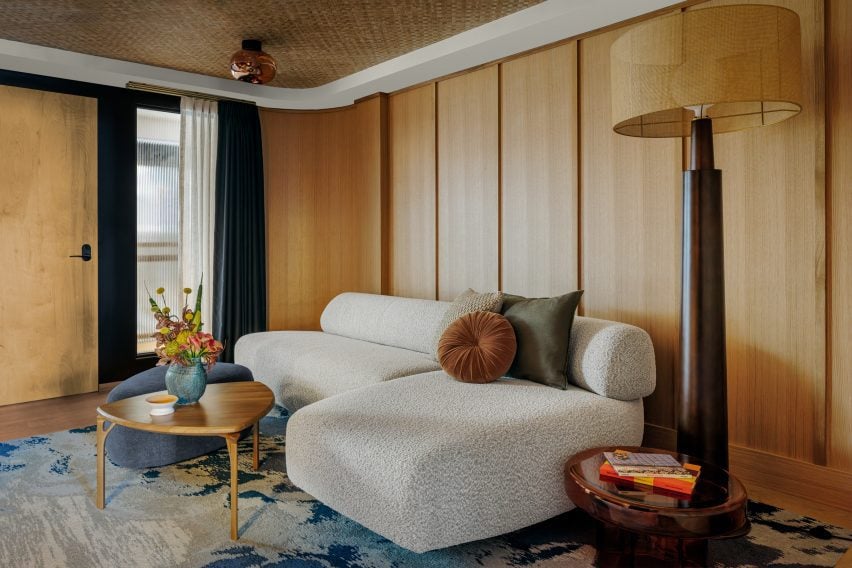
The rooms include art and custom furnishings by makers such as Dallas-based furniture brand Mous and sustainably-focused Brazilian company Sossego.
The Moore building's central atrium features a sculptural installation by architect Zaha Hadid, titled Elastika, which was added in 2005 when the space was used as an events venue.
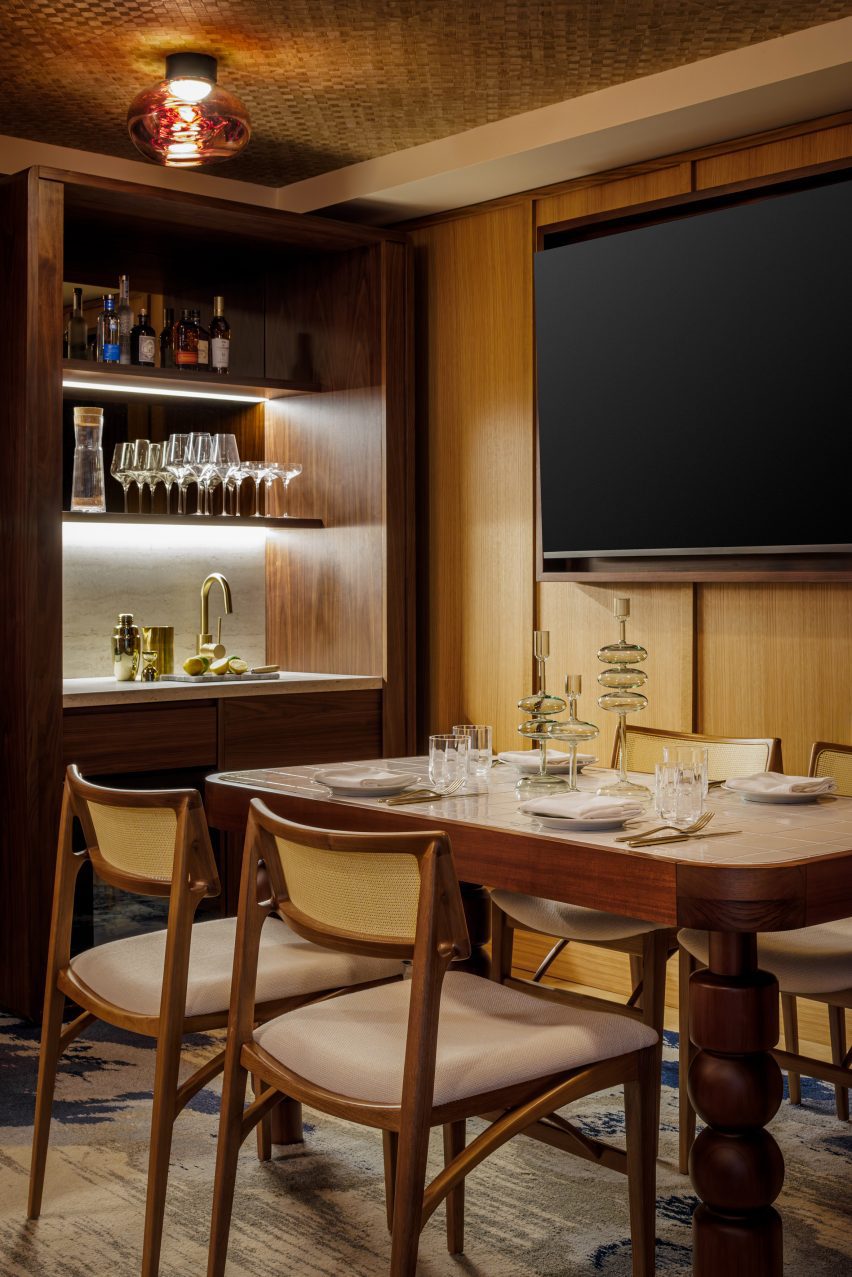
The artwork has lent its name to a public restaurant that now occupies the space, where diners can enjoy a menu by chef Joe Anthony beneath the sinuous white forms that span across and up the four-level void.
Interiors for the Elastika restaurant were created collaboratively by operators Woodhouse and design firm Icrave, and include velvet banquette seating and an 18-cover bar.
Constructed in 1921 to as a showroom for Moore and Sons furniture, the neoclassical-style building now also accommodates a private members club, which has its own restaurant and dining room.
Members also have access to a karaoke room, hidden cocktail lounges, game rooms, a library, various dining rooms with distinct themed decor, a photo booth, sun room and a late-night speakeasy called The Rabbit Hole.
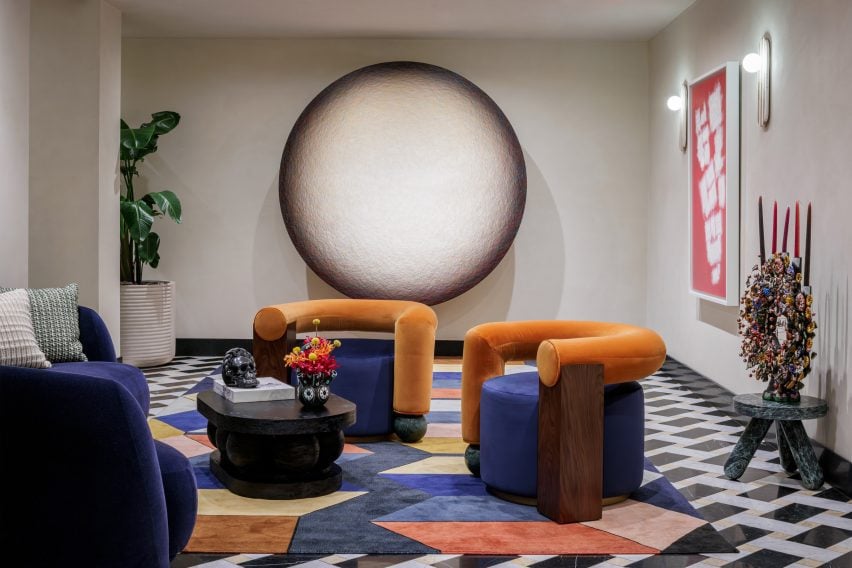
The Club spaces are populated with furniture and accessories in muted red, blue and green hues, and many have rounded shapes that echo the architectural details through the building.
Lower levels have terracotta floor tiles, which are swapped for wooden planks on the upper storeys.
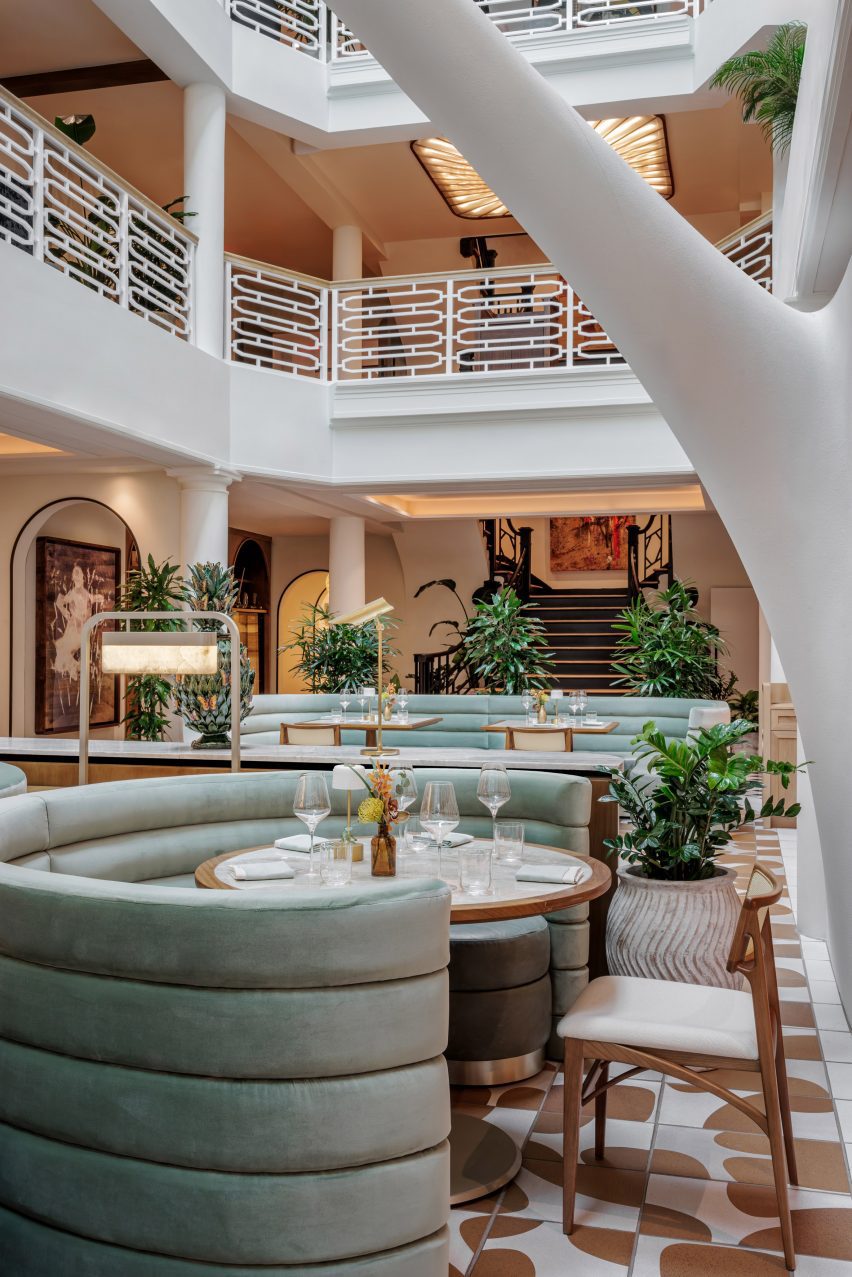
Bolder colours are used in the lobby area, where black and white marble flooring contrasts the bold tones of paintings and furniture.
A grand black and honey-toned stone staircase connects the ground level with the open balconies that overlook the atrium and Elastika.
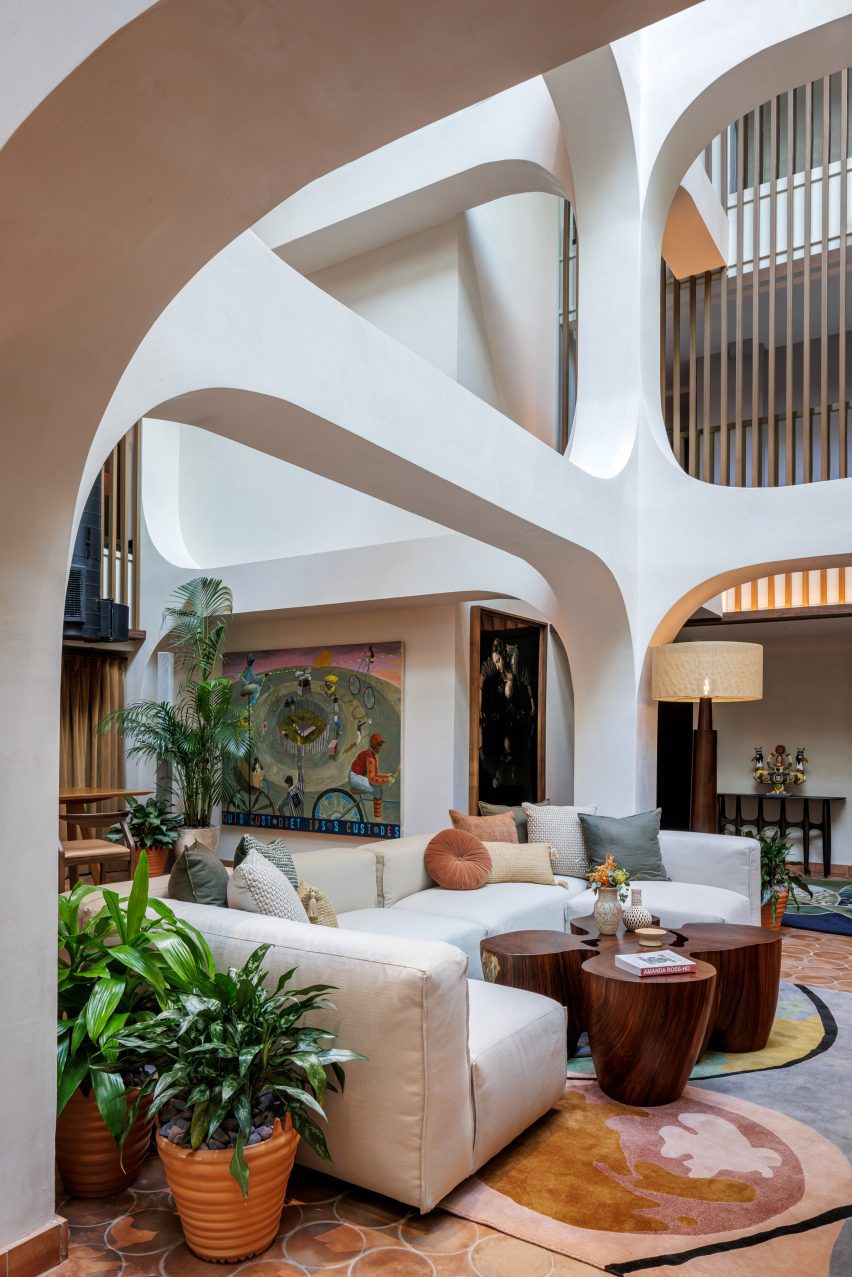
Miami Design District continues to add distinctive architecture and retail interiors as it develops, from a sculptural block of buildings planned by Kengo Kuma to a Louis Vuitton store wrapped in a diamond-patterned facade completed by Marcel Wanders.
Boutiques that have recently opened in the area include a Nodaleto shoe store, a Diesel store, and locations for PatBo and Cult Gaia.
The photography is by Kris Tamburello.