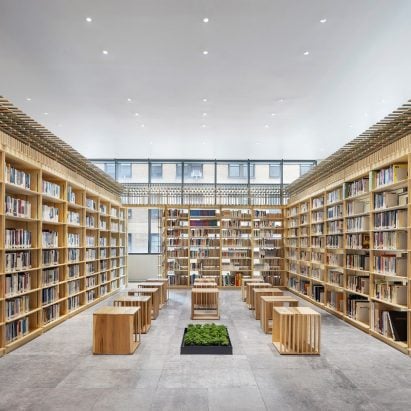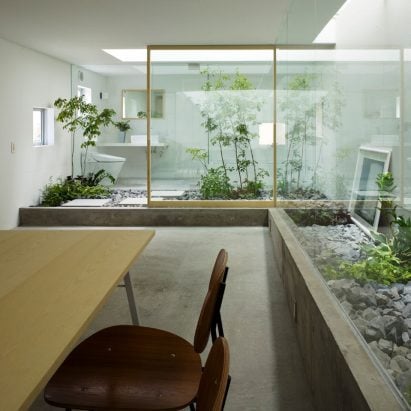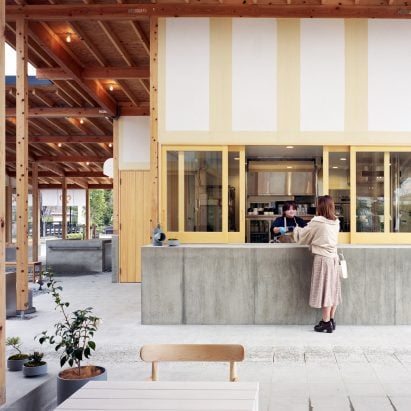
Studio Empathy and Praxes design library at Korean Cultural Center New York
Traditional Korean architecture influenced the layout and shelving design in the library at the Korean Cultural Center New York, designed by Studio Empathy and Praxes. More

Traditional Korean architecture influenced the layout and shelving design in the library at the Korean Cultural Center New York, designed by Studio Empathy and Praxes. More

A doughnut-shaped meteorological balloon and woven timber tunnel have been completed by architecture practice Line+ Studio in rural area in Zhejiang, China. More

In this lookbook we collect bathrooms with see-through walls, best suited to those who take a more relaxed attitude to privacy in the home. More

Timber pillars and PVC pipes were left bare to blur the boundaries between the interior and exterior of this cafe and sweet shop in Funamachi, Japan, designed by Schemata Architects. More