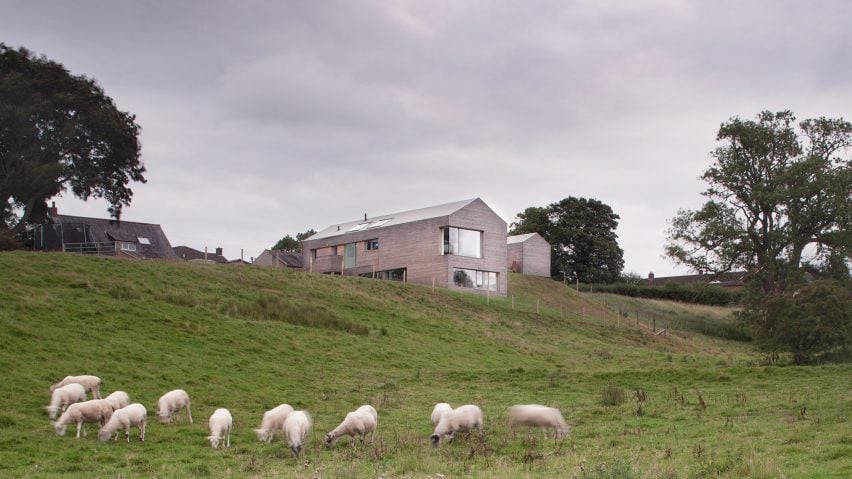Horizontal larch planks clad the exterior of Brampton, a house on a steeply sloping site in Cumbria by Scottish studio Mary Arnold-Forster Architects.
Named after the nearby town of Brampton, the home replaces a former stable and workshop that was originally constructed in the 1960s and had fallen into disrepair.
Mary Arnold-Forster Architects took advantage of the site's slope to create a low single-storey profile facing the nearby street that expands to two storeys facing out over the landscape.
"A previous planning application by a different architect had been rejected because the massing was too prominent from the street," explained the studio.
"The house nestles into the very steep existing slope so that it is single-storey to the street but two storeys to the view of the rolling landscape," it added.
Brampton comprises two gabled volumes, one large and one small, which sit on either side of a central courtyard and are connected by a glazed entrance corridor. Facing the street, the gable ends of each volume are left windowless for privacy.
In the larger volume, a bedroom faces the street in the single-storey portion of the home, while the living, kitchen and dining area overlooks the landscape.
Opposite, the smaller volume contains a secondary lounge space, with sliding glass doors providing access across the courtyard into the main home.
Brampton's gravel driveway is wrapped by an existing sandstone wall and an external stair to the north provides an alternative access route.
Below, further bedrooms have been created in the home's lower ground floor, partially dug into the sloping site and illuminated by a skylit staircase.
"The steeply sloping site was a huge technical and construction challenge," explains project architect Douglas McCorkell
"We used physical and digital models with the contours carefully mapped to make sure the levels matched at all the critical points – level access from all external doors and sliding doors onto the central courtyard, the external stair and the lower ground bedroom window sills," he added.
Mary Arnold-Forster Architects looked to "preserve the memory" of the agricultural structure formerly on the site, which informed the home's barn-like volumes and simple larch plank cladding.
Internally, this is complemented by minimal, white-walled interiors with exposed timber roof beams in another reference to barn structures.
"The house is finished in horizontal larch rainscreen cladding to the walls with all gutters and down pipes concealed creating a modern agricultural aesthetic," explains McCorkell.
Elsewhere in Cumbria, Hayatsu Architects recently completed a cold food store for Grizedale Arts using local materials and Japanese Shikkui-style plaster and MawsonKerr created a music centre with oak, cedar and slate.
Other recent projects by Mary Arnold-Forster Architects include the renovation of an old schoolhouse and its own office and home, both located in rural Scotland.
The photography is courtesy of Mary Arnold-Forster Architects unless otherwise stated.

