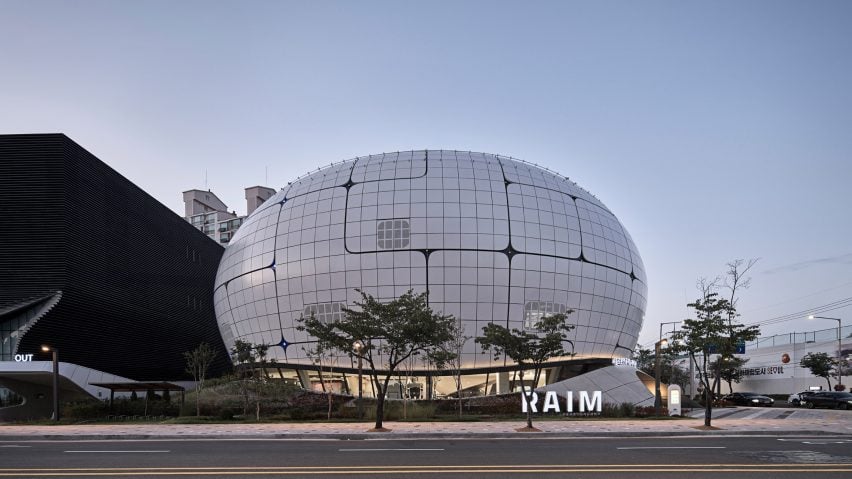Turkish studio Melike Altınışık Architects has unveiled the Seoul Robot & AI Museum in South Korea, where visitors can "explore the endless possibilities of robotics and AI".
Located in the north of the city, the 7,400-square-metre museum dedicated to robotics and artificial intelligence (AI) opened to the public earlier this month.
The Seoul Robot & AI Museum (RAIM) has a distinctive form that the studio believes could have passersby asking "is that a spaceship".
"RAIM is designed to stir up all kinds of emotions – wonder, curiosity, reflection, and maybe even a bit of 'Whoa, what is that?!'" Melike Altınışık Architects founder Melike Altınışık told Dezeen.
"The museum isn't just a place to look at cool tech; it's all about building deeper connections between people and the technology shaping our future, offering experiences that are as exciting as they are meaningful," she continued.
"When RAIM appears on Seoul's skyline, some folks might do a double take: Wait… is that a spaceship?' And just like that, the adventure begins! Its bold, dynamic design beckons you inside, inviting you to explore the endless possibilities of robotics and AI."
The museum's organic, spherical form, described as "non-directional" by the studio, was designed by Melike Altınışık Architects to reflect the technology-driven content.
Supported on a steel frame, its metal-panel facade was created using laser-CNC machining and robot welding.
"The museum sports a sleek, spherical design that flows like the ever-evolving world of robotics and AI," said Altınışık.
"RAIM's non-linear architecture isn't just a fancy outer shell – it's part of the story, mirroring the fluidity and dynamism of the technologies inside."
The four-storey building is almost entirely enclosed, with only a strip of windows surrounding the entrance space, cafe, shop and library on the ground floor.
From the entrance space, which includes "welcoming robots", a tunnelled escalator takes visitors up to the main exhibition spaces on the upper floors. It bypasses the first floor which contains office and administration spaces.
According to the studios, the interiors were designed to evoke "a sense of exploration and discovery", while showcasing modern technology.
Along with the robots on display, the studio describes the building itself as a "living exhibition", as it includes numerous examples of smart technology.
"At RAIM, the architecture isn't just sitting there looking pretty – it's part of the action!" said Altınışık. "This museum doesn't merely house technology; it is technology."
"From the foundation to the finishing touches, smart systems are woven into every aspect of the building's design and operation," she continued. "It's like the building itself is alive, interacting with visitors to enhance their experience at every turn."
According to Altınışık, RAIM could be the first of a series of robot and AI museums spread across the city.
"RAIM isn't just a static showcase of today's coolest robotics and AI – it's built to grow, evolve, and keep pace with the future," she said.
"This dynamic institution aims to lead the charge in tech education and innovation, all while fostering community engagement and collaboration throughout Seoul's vibrant cultural scene," she continued.
"Now, picture this: one day, RAIM will have siblings! Imagine RAIMs popping up all over the city, chatting with each other like nodes in a futuristic network. And it all starts here –with our design serving as the mothership, the original monitoring centre that kicks off a new era of connected, interactive museums."
Istanbul-based Melike Altınışık Architects previously completed the 369-metre-high Çamlıca TV and Radio Tower in the city.
The photograph is by Namsun Lee.
Project credits:
Design Architect: Melike Altınışık Architects
Architect of Record: Melike Altınışık Architects + Withworks
Structural engineer: Dongyang, MetalYapı ENG
MEP engineer: Hanil MEC
Civil engineer: NOW GIO
Landscape architect: Green Culture, AU Landscape
Landscape lighting consultant: Meitech
Signage & wayfinding design: MAA
Exhibition planner: XOBIS
Certification: SB Environment
General contractor: LC Construction
Facade contractor: Dongyang GTS, Facade Tech

