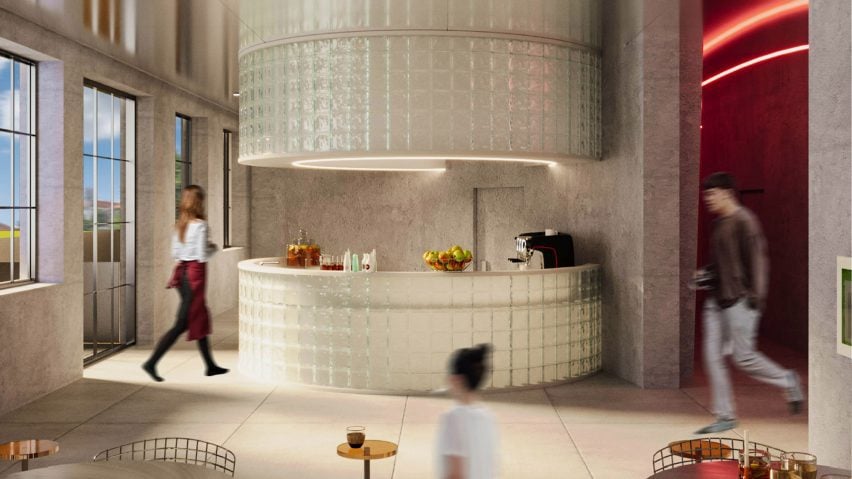
Florence Institute of Design International presents ten design projects
Dezeen School Shows: a farm that promotes sustainable food practices with its own restaurant and supermarket is included in this school show by students at Florence Institute of Design International.
Also included is a wellness centre and a refurbished fuel factory which features concrete that is 3D-printed.
Florence Institute of Design International
Institution: Florence Institute of Design International (FIDI)
Course: BA (Hons) Design
Tutors: Alejandro Amador, Federico Grazzini, Giovanni Pierantoni, Marc DiDomenico, Lorenzo Banchini and Lorenzo Massini
School statement:
"FIDI is an international design school located in the centre of Florence, Italy.
"The Design Research Project and Building Systems courses are held during the final year of the three-year interior design programme.
"Each design proposal is approximately 3,000 square meters and is developed individually by each student in relation to societal and cultural developments, with an emphasis on sustainable solutions.
"Renderings, plans and sections are accompanied by extensive studies of building system design, lighting design, acoustics, parametric design and systems details.
"The three-year programme offers intensive curriculum teaching on various aspects of interior design to acquire advanced skills and knowledge and develop professional practitioners within the international design community.
"The courses resulted in a validated UK bachelor's degree, BA (Hons) Design, issued in collaboration with the University of Chester."
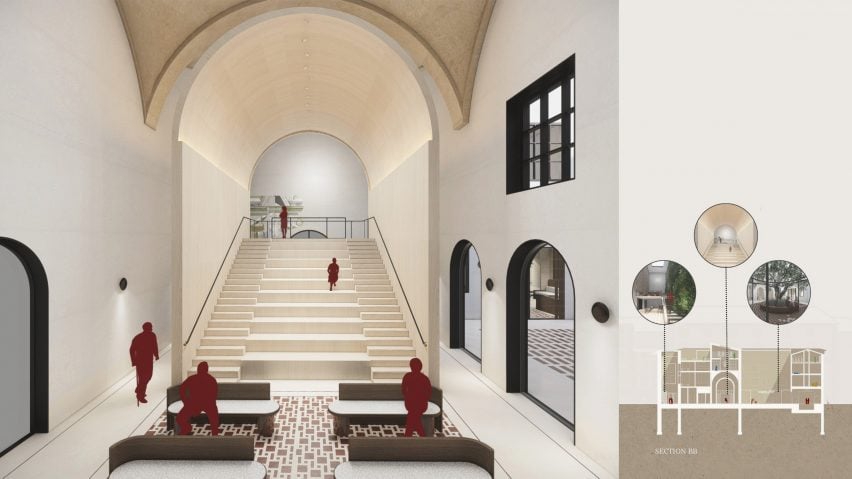
Sancta Anima by Theodora Katsarou
"Sancta Anima is a spiritual centre, designed to nurture spiritual wellbeing, community engagement and personal growth in today's fast-paced world.
"Based on the philosophy of transcendentalism, the space promotes intuitive and spiritual thinking over scientific material thought processes.
"By repeating shapes found in the original architecture, Theodora manages to integrate the new construction seamlessly using soft repeated materials.
"The centre features a robust program including workshop rooms, a concert hall, a museum, multiple courtyards and a private convent zone for greater introspection.
"Located in the centre of Florence, this sanctuary stands in sharp contrast to its metropolitan surroundings."
Student: Theodora Katsarou
Course: Design Research Project and Building Systems
Tutors: Alejandro Amador, Federico Grazzini, Giovanni Pierantoni, Marc DiDomenico, Lorenzo Banchini and Lorenzo Massini
Email: th.katsarou[at]gmail.com
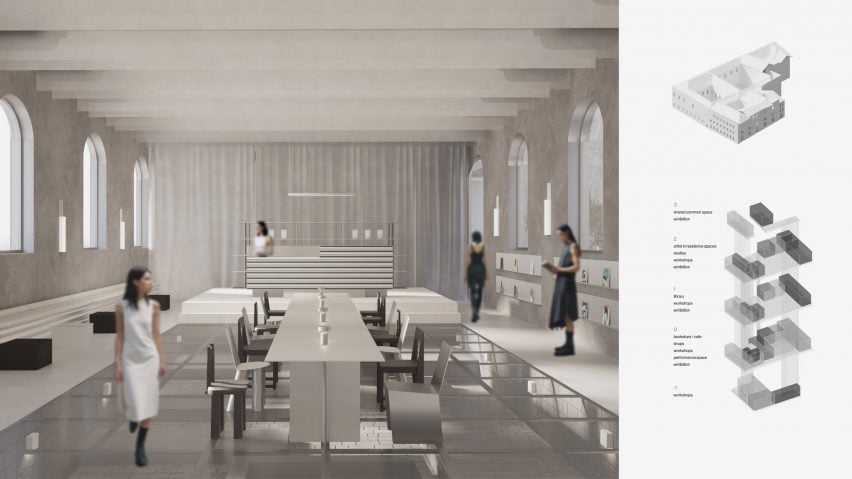
Spazio by Marita Bobelj
"Spazio is a creative oasis for expression and artistic innovation, located at the former convent of Sant'orsola in the centre of Florence.
"With a variety of functions throughout its lifetime, Marita saw a need to revitalise Sant'orsola and its local community.
"She uses contrasting themes such as detachment and intersection in her proposed design to emphasise the need for both contemplations to create communal curation.
"The programme includes exhibition spaces, libraries, workshops, studios, performance spaces and a cafe bookstore, whilst intertwining history with aesthetics with the use of the cross symbol as a grid for floor plans and arrangement.
"Through this design she pays homage to the site's historical significance while stepping into its future potential."
Student: Marita Bobelj
Course: Design Research Project and Building Systems
Tutors: Alejandro Amador, Federico Grazzini, Giovanni Pierantoni, Marc DiDomenico, Lorenzo Banchini and Lorenzo Massini
Email: marita.bobelj2[at]gmail.com
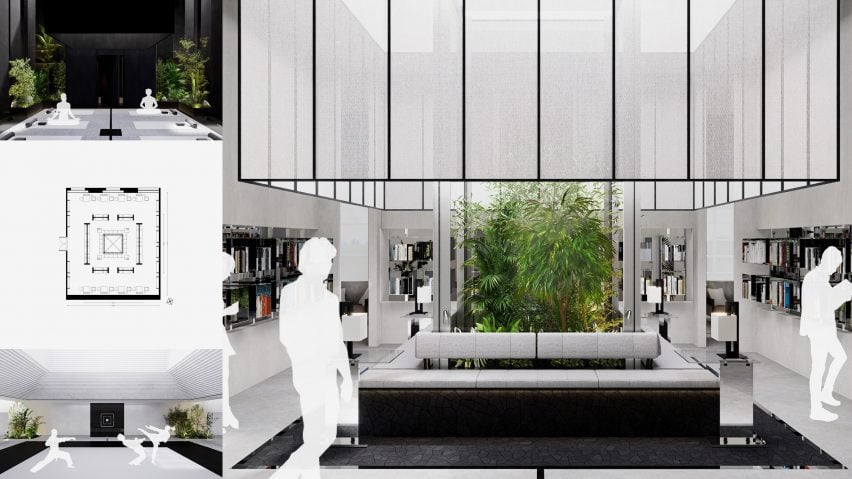
Tri-Balance by Nina Bielen
"Tri-Balance is a centre which provides a holistic approach to wellbeing, addressing the physical, mental and spiritual dimensions as a solution.
"The project is situated at the recently revitalised Manifattura Tabacchi, near the centre of Florence.
"The unfolding spaces, designed through the approach of a cube metamorphosis, are balancing between deeper dimensions and interactive volumes.
"The space provides a diverse program including a wellness centre, meditation facilities and a gym.
"By transcending the visual and exploring the imbedded layers, visitors are invited to reflect on the allegorical nature of their own lives, discovering meaningful insights and connections within the space."
Student: Nina Bielen
Course: Design Research Project and Building Systems
Tutors: Alejandro Amador, Federico Grazzini, Giovanni Pierantoni, Marc DiDomenico, Lorenzo Banchini and Lorenzo Massini
Email: ninabielen[at]hotmail.be
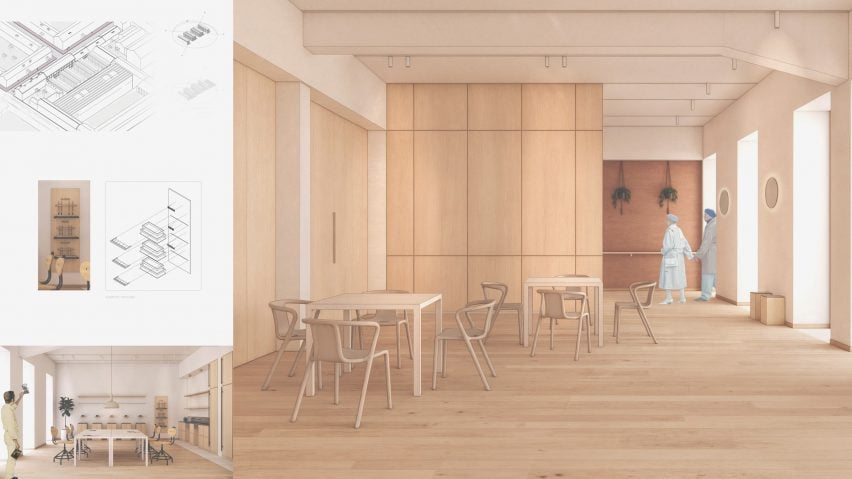
Il Villagio by Shai Rachel Remetz
"Il Villagio is a multigenerational community centre focused on raising awareness around the issues of dementia, also known as a major neurocognitive disorder.
"The design of the facilities is aimed at tackling issues of isolation and depression among people living with dementia.
"The centre is divided into four different sections including a child daycare, an event area, an art workshop and library facilities.
"The project is tucked away on a quiet and residential street in the outskirts of Florence.
"Il Villagio revolves around one major aim – to make a meaningful contribution to society, particularly in how we care for our elderly."
Student: Shai Rachel Remetz
Course: Design Research Project and Building Systems
Tutors: Alejandro Amador, Federico Grazzini, Giovanni Pierantoni, Marc DiDomenico, Lorenzo Banchini and Lorenzo Massini
Email: remetzshai[at]gmail.com
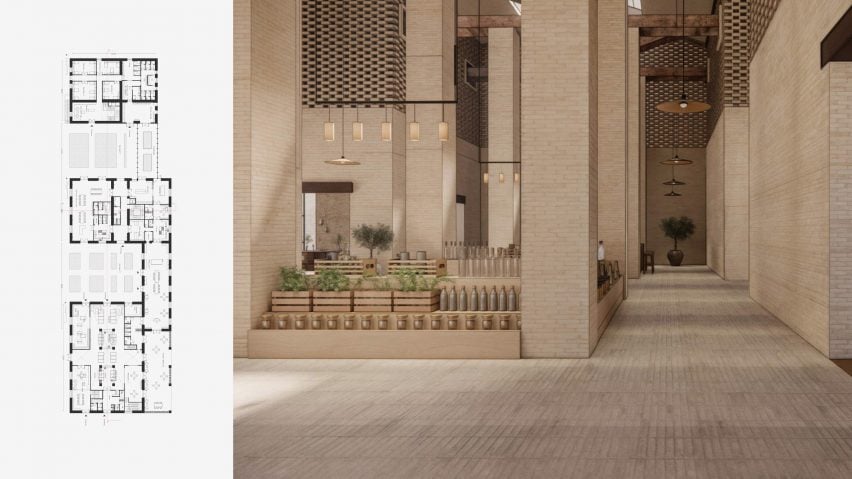
Questa Terra by Louise Hendrickx
"Questa Terra is an ecological farm offering a space for people to learn, gather and share the knowledge of the local farming traditions.
"Based in the Cascina Casale building of Chianti, the space features a variety of programs including a restaurant-boutique that operates in the spirit of farm-to-table.
"This restaurant is sustained by the ecological garden where people can buy produce or participate in communal cooking and eating.
"The concept space also includes conference spaces, a residential area and a small independent supermarket.
"Through a combination of sustainable practices and social engagement, her design research project becomes a relationship between people, nature and the land."
Student: Louise Hendrickx
Course: Design Research Project and Building Systems
Tutors: Alejandro Amador, Federico Grazzini, Giovanni Pierantoni, Marc DiDomenico, Lorenzo Banchini and Lorenzo Massini
Email: louisehendrickx[at]hotmail.com
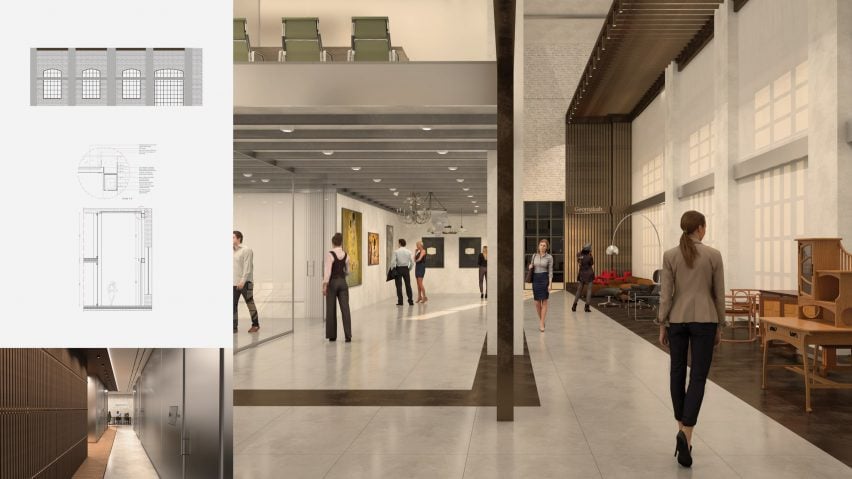
Geomalash by Wiktoria Szmyt Ligcoka
"Geomalash functions as an auction house combined with an institute of auctioneering.
"The concept occupies several buildings on the outskirts of Florence, one of which is an art nouveau era building, formerly Deposito tram di Varlungo.
"The concept of 'temporal sequence' plays a silent, yet significant, role throughout the building, with sequences of shapes and patterns subtracted from the original structure of the building, re-appearing throughout the project, providing an almost subliminal familiarity within the space.
"The program combines 21 spaces including various classrooms and formal sale rooms, with themes of counterbalance, recurrence and shift at the foundation of this concept.
"The aim being to play with memory and visual senses, to create a bigger chance of return due to the predictable, yet exiting temporal sequence."
Student: Wiktoria Szmyt Ligcoka
Course: Design Research Project and Building Systems
Tutors: Alejandro Amador, Federico Grazzini, Giovanni Pierantoni, Marc DiDomenico, Lorenzo Banchini and Lorenzo Massini
Email: wiktoria.szmyt01[at]gmail.com
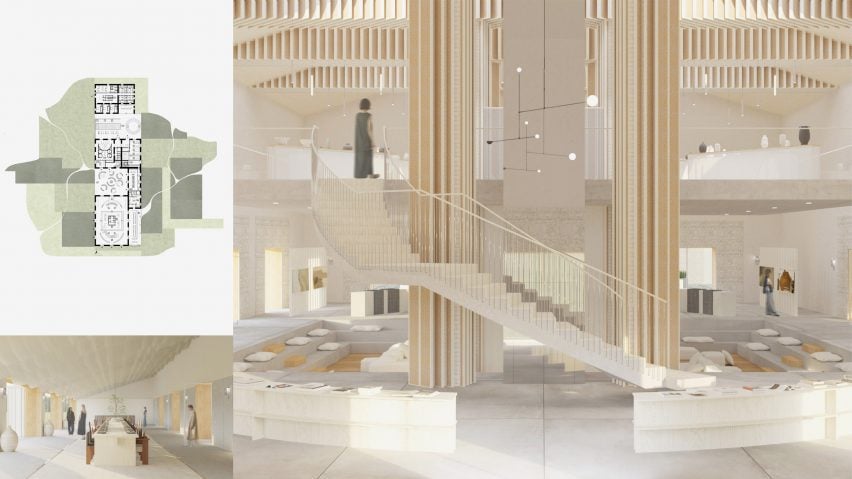
Design Research Project and Building Systems by Ekaterina Ryzhova
"Morphe is a centre for improving one's mental health, a safe and serene environment to access the help we all deserve.
"By integrating an approach between holistic treatments and holistic architecture, the aim leans towards balanced healing processes within the mind, body and soul.
"The centre is situated in Greve in Chianti, a secluded location within the countryside.
"The programme included workshops, a kitchen, a communal dining area, an arts area, lounges and patient housing. These spaces feature combinations of plywood, white linen, cork, travertine and basalt stone among other finishes.
"The overall concept is called metamorphosis, referring to the physical development and transformation undergone by organisms in nature."
Student: Ekaterina Ryzhova
Course: Design Research Project and Building Systems
Tutors: Alejandro Amador, Federico Grazzini, Giovanni Pierantoni, Marc DiDomenico, Lorenzo Banchini and Lorenzo Massini
Email: kkatya.ryzhova[at]gmail.com
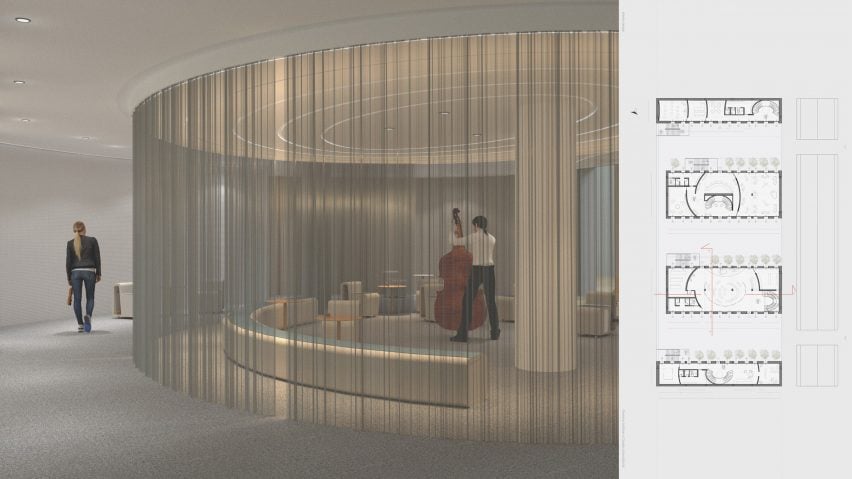
Florence Music Collective by Arnela Turkanovic
"Offering a multi-sensory experience, the Florence Music Collective was conceptualised with the purpose of learning, communicating and engaging with music.
"The site is located a few kilometres outside the city centre of Florence, in the San Jacopino district.
"By designing the space with a rhythm between space and movement, Arnela manages to interpret a sense of order and structure together with chosen materials and organic shapes.
"The program includes over 15 spaces including workshop rooms, performance spaces, practice areas, a recording studio and dance studios.
"The use of music as a timeless bridge aims to connect people and communities and foster a sense of alignment within our self and those around us."
Student: Arnela Turkanovic
Course: Design Research Project and Building Systems
Tutors: Alejandro Amador, Federico Grazzini, Giovanni Pierantoni, Marc DiDomenico, Lorenzo Banchini and Lorenzo Massini
Email: t.arnela.ana[at]gmail.com
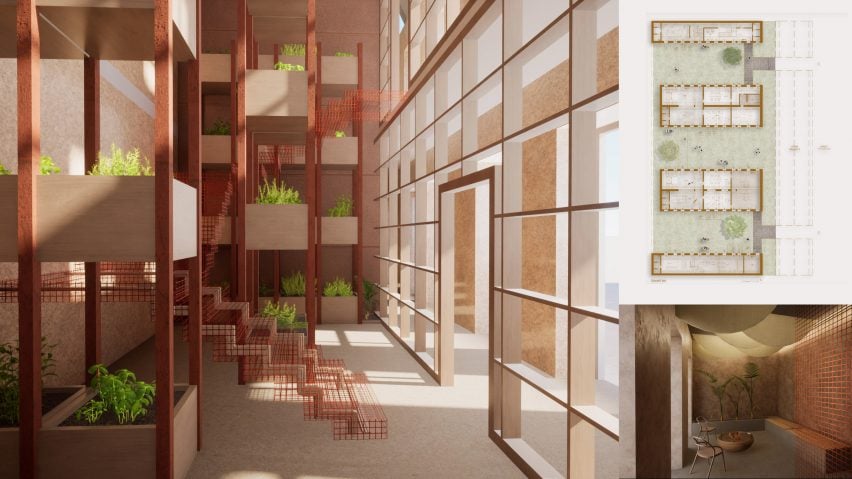
Center Bosco by Eva Erika Chmielewska
"Centro Bosco Urbano is a biophilic designed youth centre created to foster growth, learning and social interaction among adolescents.
"Using biophilic elements such as natural light, greenery and sustainable materials, the space aims to reduce stress and anxiety but also improve cognitive function.
"The project is located in the San Jacopino district, slightly outside the city centre of Florence.
"Some spaces included in the centre's program are a music room, a library, an art room, a café and a plant store.
"By designing the youth centre through biophilic principles, it not only caters for the functional needs of adolescents but also empowers them to thrive in a supportive and nature-inspired setting."
Student: Eva Erika Chmielewska
Course: Design Research Project and Building Systems
Tutors: Alejandro Amador, Federico Grazzini, Giovanni Pierantoni, Marc DiDomenico, Lorenzo Banchini and Lorenzo Massini
Email: chmielewskaew[at]gmail.com
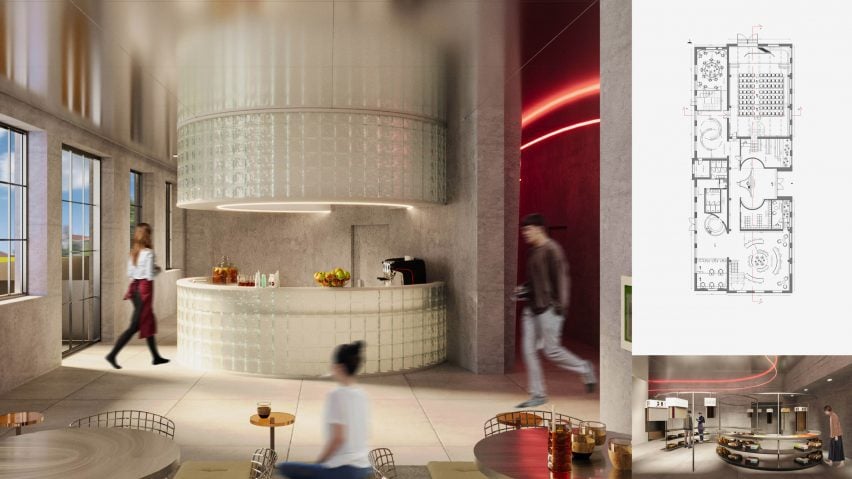
IIDABA by Paulina Sramcikova
"IIDABA, the Institute of Interior Design and Architecture, is located in a former fuel factory in the centre of Bratislava.
"Hoping to bring growth, creativity and innovation to the capital of Slovakia, the project evolves around the concept of momentum, when the past and future are being bridged.
"The zoning is divided into a past, presence and future spaces.
"Glass bricks are used in the past area, to connect to the origin of the space, cork as a new material is used in the presence area for its acoustic properties and 3D-printed concrete in the future areas that also works as light regulators.
"The institute plays on the strength of its location's history, while utilising cutting edge design to promote growth for a new generation of designers."
Student: Paulina Sramcikova
Course: Design Research Project and Building Systems
Tutors: Alejandro Amador, Federico Grazzini, Giovanni Pierantoni, Marc DiDomenico, Lorenzo Banchini and Lorenzo Massini
Email: pauli.sramcikova1[at]gmail.com
Partnership content
This school show is a partnership between Dezeen and Florence Institute of Design International. Find out more about Dezeen partnership content here.