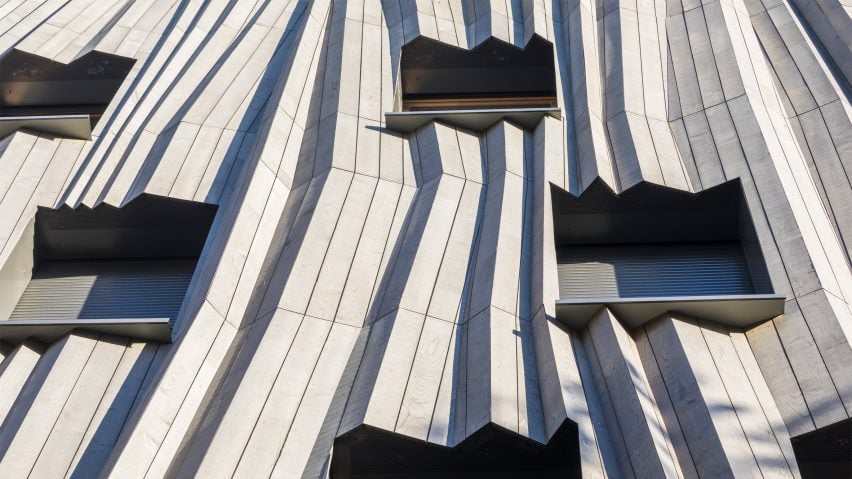Japanese architecture studio Kengo Kuma & Associates has completed Yama-Tani, a wooden residential building in Paris with a sculptural facade designed to "liven up the street".
Yama-Tani, which means Mountain Valley in Japanese, features pleats of chestnut wood cascading down its street-facing facade at jaunty angles to make patterns of light and shadow.
"Playing with its fold, the main facade on the street revisits the relief of the peak of the mountain and the valley," said Kengo Kuma & Associates.
"Each section of wood receives the sun following its course," the studio continued. "This main facade breaks the linearity and livens up the street – a special vibration which makes the building unique."
Inserted on a small street named Passage de Crimée, the five-storey structure aims to provide housing with a "village-like" feel that is in keeping with the surrounding low-rise buildings.
Designed by Kengo Kuma & Associates in collaboration with developer REI Habitat, Yama-Tani contains 11 apartments accessed away from the street by a central outdoor courtyard.
Aiming to give residents a connection to nature, all apartments have a form of outdoor space, including balconies, terraces, loggias and rooftop areas.
"The accommodations are served by exterior distribution corridors, which provide fluidity between the outside and the inside, and porosity and softness to feel quiet and more connected to the season and the weather," said Kengo Kuma & Associates.
Its structure is built from local French wood, including wooden beams and columns, wood-framed walls and oriented strand board (OSB) slabs.
The southeastern corner of Yama-Tani is stepped back to help maximise the amount of natural light in the central courtyard, which features facades clad in Douglas fir.
"The wood species are chosen according to the expected design – pre-aged chestnut for the main street facade is hard enough to allow a precise pleated junction, and Douglas fir for the courtyard facade becomes naturally silver over time," said Kengo Kuma & Associates.
Kengo Kuma & Associates was founded by Japanese architect Kengo Kuma in 1990. Other projects recently completed by the studio include an extension to a Lisbon art centre with a sweeping canopy and a museum in Seoul shrouded in suspended aluminium pipes.
The photography is by Sergio Grazia.
Project credits:
Architect: Kengo Kuma & Associates
Engineering: EQO Engineering, S2T Fluids and AÏDA Acoustic
Construction site management: EQO Engineering
Construction company: Rubner and Rehago

