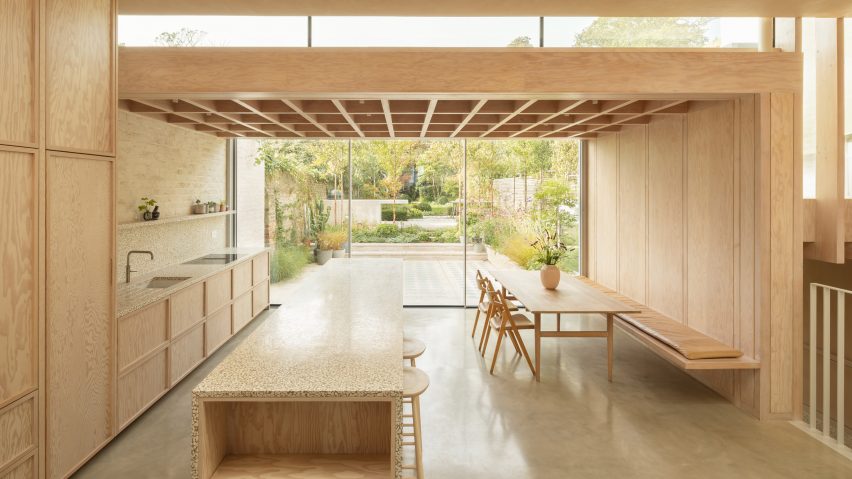
Eight interiors where gridded ceilings serve as a decorative element
For our latest lookbook, we've gathered eight interiors that showcase gridded ceilings as both structural and decorative features within homes.
While ceilings in contemporary homes are often unadorned surfaces, this collection of interiors highlights the ability of gridded roof structures to serve either as a subtle addition to an interior or as a statement feature of the space.
Built from materials such as metal, timber and concrete, this selection of interiors ranges from simple gridded structures to more complex geometric patterns.
This is the latest in our lookbooks series, which provides visual inspiration from Dezeen's archive. For more inspiration, see previous lookbooks featuring moody bedrooms that embrace the dark side, bedrooms wrapped in tactile wood panelling and transparent bathrooms for households who share everything.
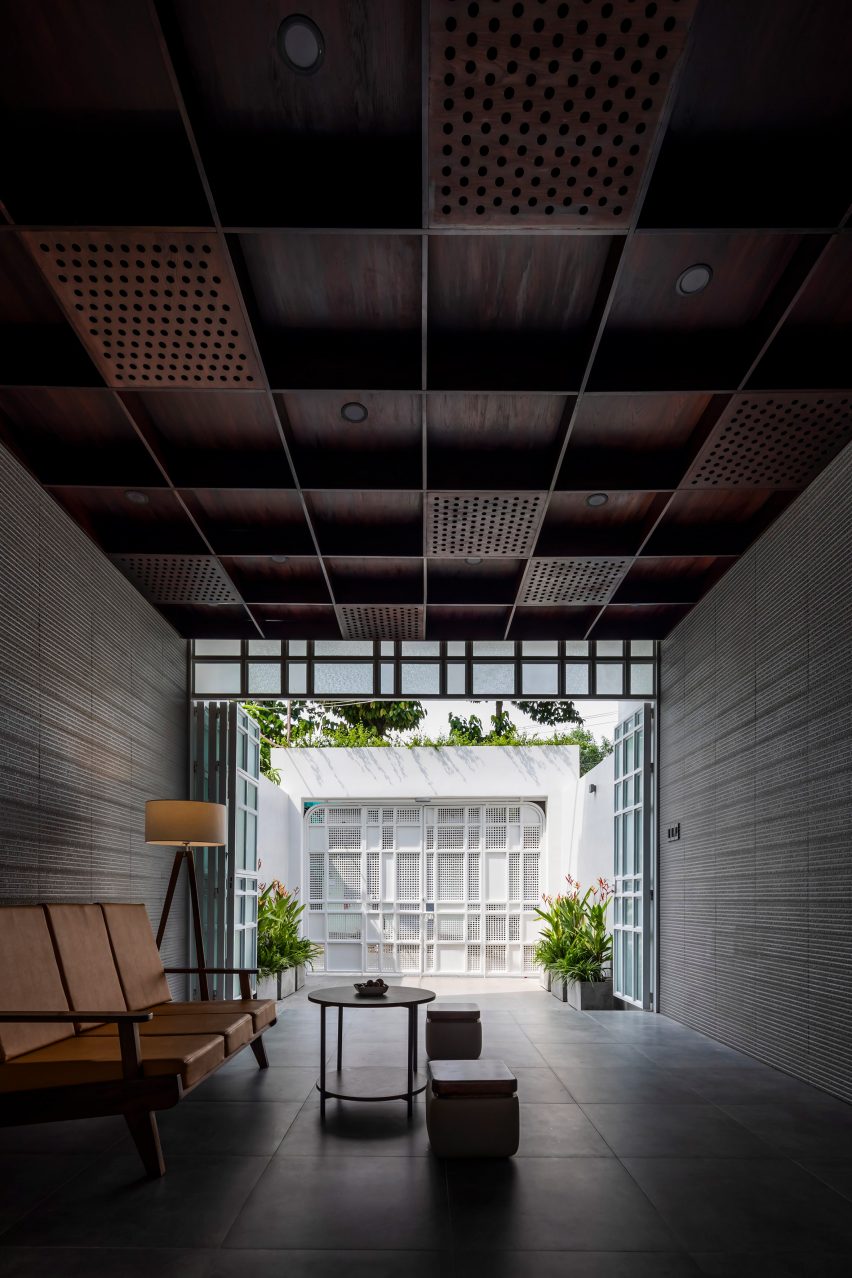
Perforated metal screens and skylights draw light and ventilation into the J House in Bien Hoa, Vietnam, designed by local studio CTA.
A brown-hued, gridded ceiling features in the home's living area and is similarly decorated with perforated metal screens.

Heath House, UK, by Proctor & Shaw
Architecture studio Proctor & Shaw updated this Grade II-listed villa in north London with a blocky extension to replace the home's awkwardly sized rooms.
Exposed Douglas fir beams feature throughout the home and were used to compose gridded ceilings above the home's kitchen and new workstation.
Find out more about Heath House ›
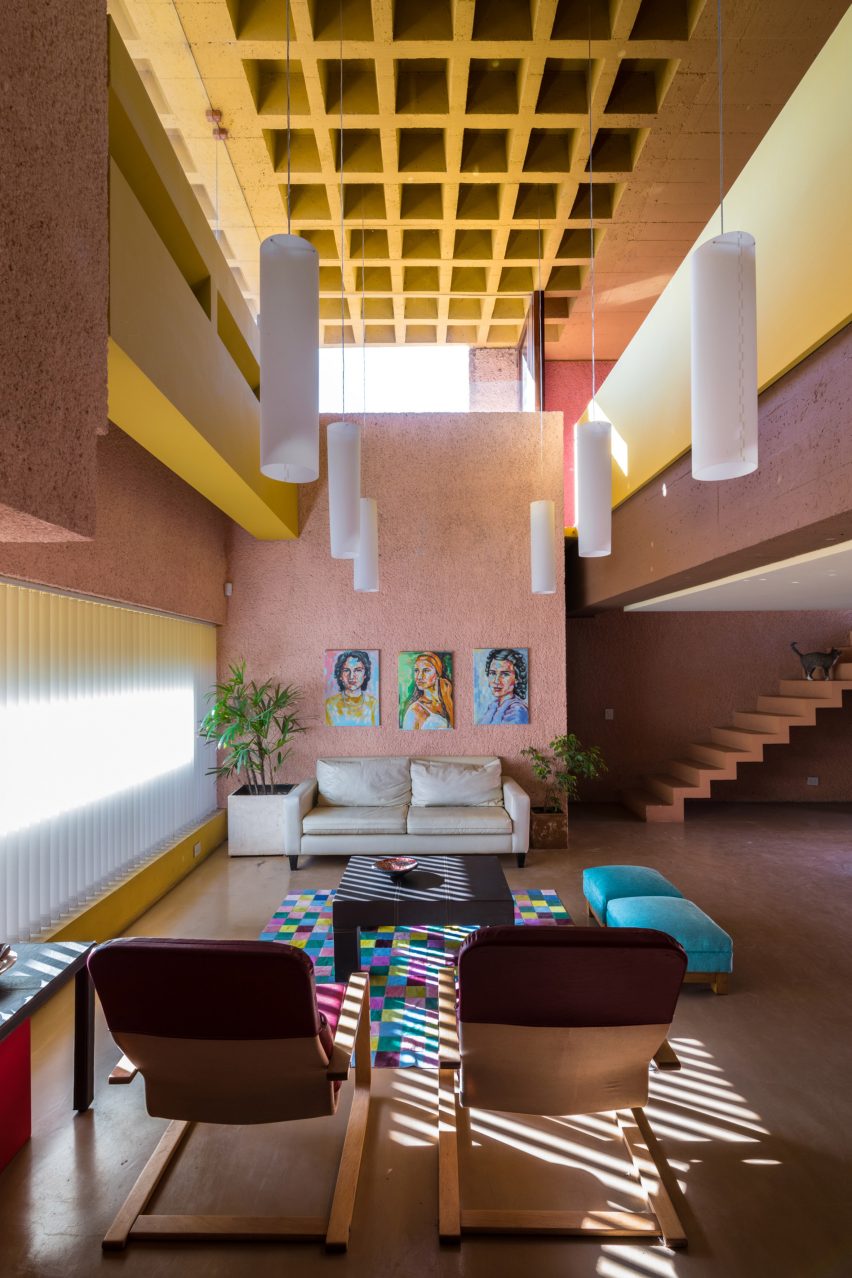
Maricel's House, Argentina, by Edgardo Marveggio
Edgardo Marveggio designed this asymmetrical home composed of intersecting bars, boxes and planes in Córdoba, Argentina, for his ex-wife.
Named Maricel's House, the dwelling features a waffle-slab roof that shelters an airy, double-height living space as well as extends out over an external patio.
Find out more about Maricel's House ›
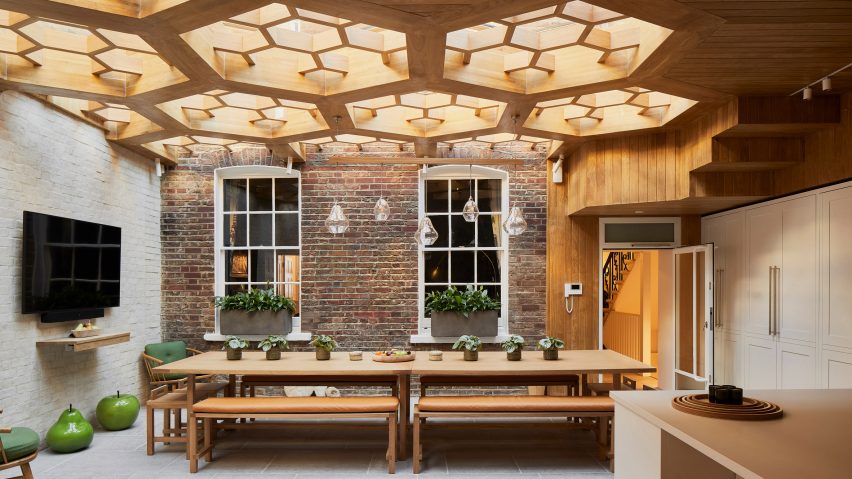
A Family Office in Fitzrovia, UK, by SPPARC
London studio SPPARC transformed this Grade II-listed Georgian townhouse into a four-storey office for a family-run business in Fitzrovia.
A collaborative workspace on the ground floor forms the heart of the project and is illuminated by skylights set in a hexagonal "honeycomb" roof structure.
Find out more about A Family Office in Fitzrovia ›
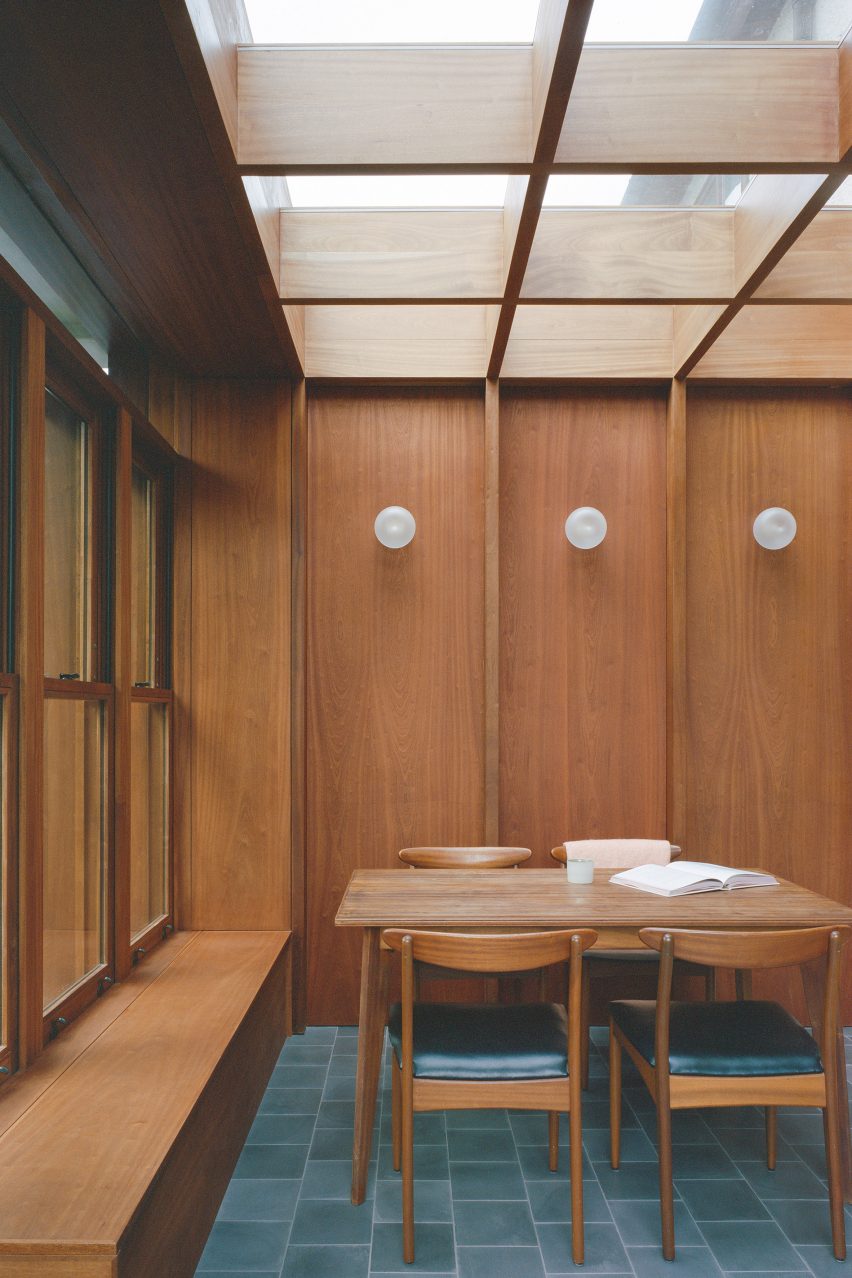
Sunny Side Up, UK, by THISS Studio
Architecture practice THISS Studio topped this playful residential extension in east London with a "fried-egg" canopy made from aluminium.
The Sunny Side Up extension features a lattice structure built using sapele wood, above which a skylight draws light into the dining space below.
Find out more about Sunny Side Up ›
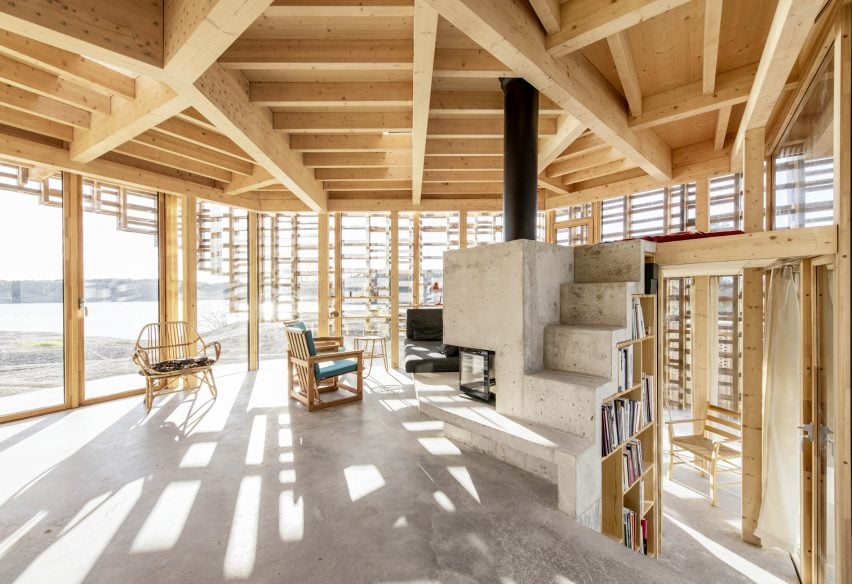
House on an Island, Norway, by Atelier Oslo
Norwegian studio Atelier Oslo completed this split-level cabin wrapped by a gridded timber facade in Skåtøy, Norway, as a retreat for a pair of artists.
Named House on an Island, the structure is built from a timber frame that forms a network of exposed timber beams above the home's living spaces.
Find out more about House on an Island ›
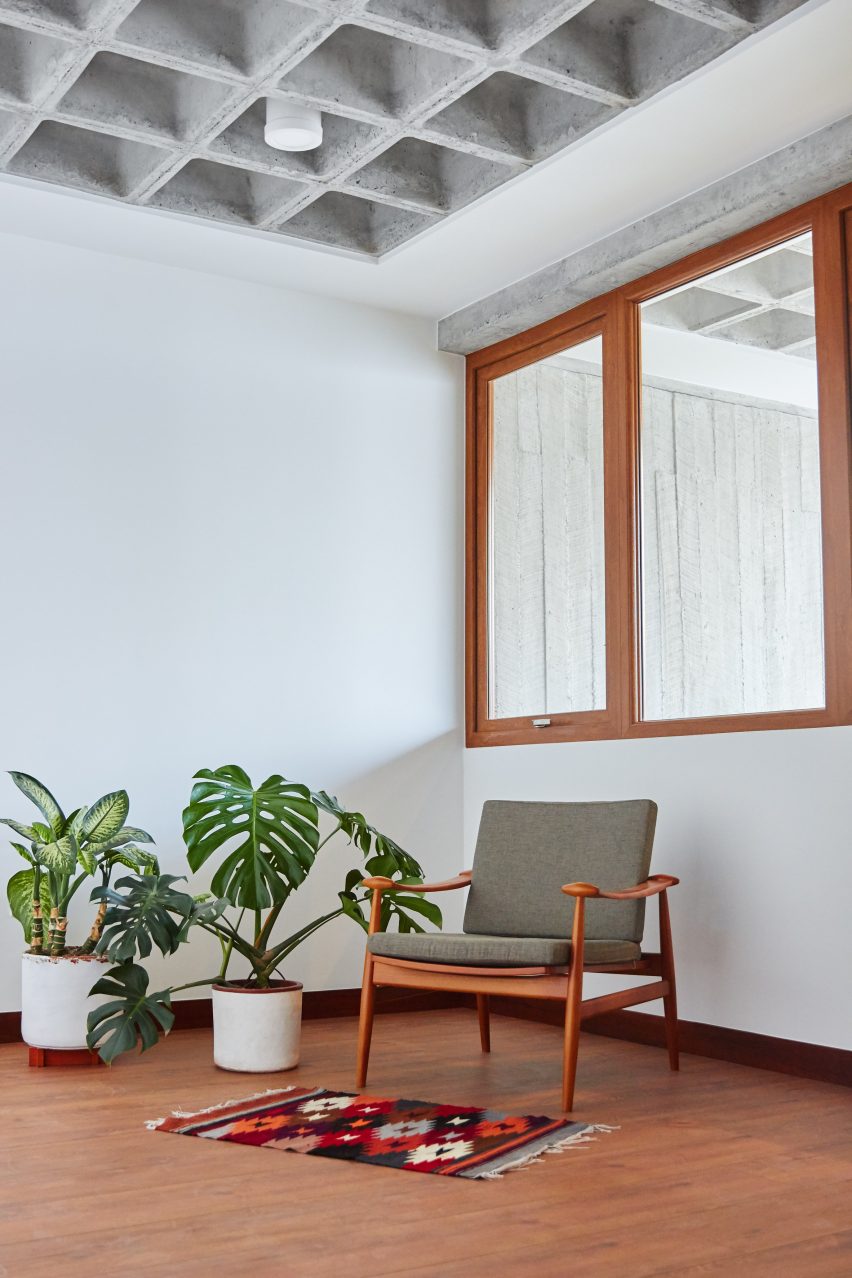
Casa Roca, Ecuador, by Estudio Felipe Escudero
Casa Roca by local architecture firm Estudio Felipe Escudero features a curved structure enveloped by board-marked concrete walls.
Throughout the home, concrete waffle ceilings were left exposed and complemented by white walls and indoor plants.
Find out more about Casa Roca ›
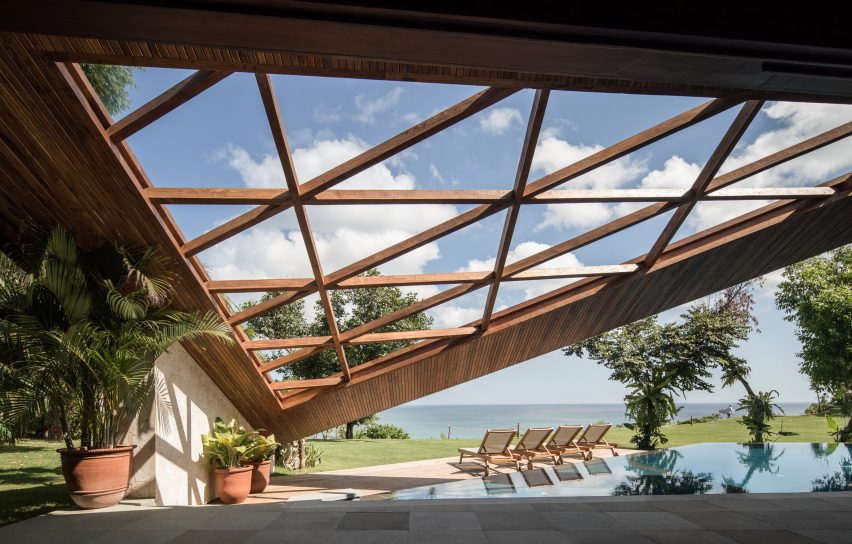
Uluwatu Surf Villas, Indonesia, by Alexis Dornier
Humble materials such as natural limestone and reclaimed teak were used to create the three luxury Uluwatu Surf Villas in Bali.
Designed by German architect Alexis Dornier, the Carbon House villa is adorned by a triangular pergola designed to shade the property's swimming pool.
Find out more about Uluwatu Surf Villas ›
This is the latest in our lookbooks series, which provides visual inspiration from Dezeen's archive. For more inspiration, see previous lookbooks featuring moody bedrooms that embrace the dark side, bedrooms wrapped in tactile wood panelling and transparent bathrooms for households who share everything.