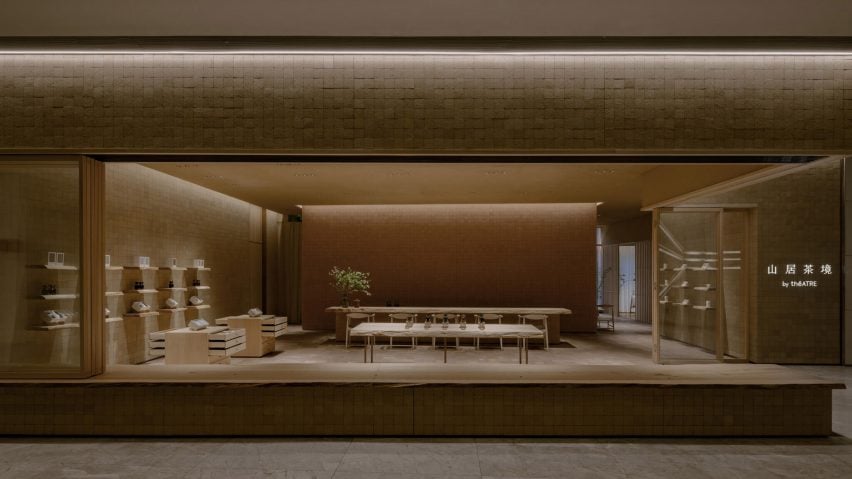Japanese studio Kooo Architects used custom-made bricks that combine compressed earth with waste tea leaves to create a natural feel inside the Théatre teashop in Beijing.
The store located in Beijing's central business district belongs to Chinese brand Théatre, which wanted to immerse guests in the tea-drinking experience.
Kooo Architects created a multi-sensory space featuring tactile, natural materials that contribute to the store's calming atmosphere.
"Through an integrated experience of the space and tea products, this project aims to become a 'mountain getaway' where people can escape the busy city and find inner peace," the architects explained.
In an effort to incorporate tea itself into the interior design, Kooo Architects worked with Beijing-based Onearthstudio to develop a "tea-earth brick" that is used to clad 80 per cent of the store's walls.
The bricks are moulded in a factory using a similar process to the way rammed earth buildings are constructed. This low-carbon process results in an environmentally friendly and non-toxic material with a wide range of natural colours.
Kooo Architects tested different soil types and tea varieties to achieve a range of tones and textures for the bricks whilst maintaining the required strength in the material.
The leaves used are leftovers from tea production that would otherwise be discarded as waste. The crumbled tea leaves create a textured surface that can be seen from up close, while the assembled bricks display natural tonal variations when viewed from a distance.
The bricks for this project were produced with compact dimensions of 10 by 10 by three centimetres, making them suitable for cladding walls, doors and furnishings.
"[The brick] becomes the basic module for space layout and furniture sizes, so everything is regulated clean and peaceful to the eye," said Kooo Architects. "We also made a special L-shape module for the corners so it wraps around smoothly."
A red version of the bricks was chosen for a large volume that forms a focal point within the space, while the surrounding walls feature a more muted yellow tone that contributes to the relaxing feel.
The bricks were also used to create a lintel for the main facade, with folding windows and doors allowing the store to be opened up completely to the outside.
Internally, the space is organised into different functional zones, with a spacious sales display area and serving counter positioned inside the entrance.
Shelves and counters arranged at different heights are used to display the various products while drawers containing samples allow customers to learn about different types of tea and smell the distinct aromas.
Tea ceremonies are conducted at a bar that is lower than typical coffee counters in order to provide a more comfortable experience. The bar and other furniture elements are topped with waney-edged wood that contributes to the space's natural look and feel.
To the rear of the store is a private lounge area and a VIP tea room shaped like a traditional tea house with an exposed pitched ceiling. Accessed through a darker preparation area, the naturally lit space is softened by the application of a textured render on the walls and ceiling.
When the shop is eventually overhauled – as retail interiors only last for around three to five years – the bricks can be taken down and reprocessed for use in future stores or go back to nature.
The tea-earth bricks have been shortlisted in the sustainable building product category at the 2024 Dezeen Awards, alongside projects including natural stone bricks that were used to create a temporary shelter in central London.
Kooo Architects was founded in 2015 by Ayaka and Shinya Kojima and has offices in Tokyo and Beijing. Its previous projects include a skinny hotel with cutout balconies in central Tokyo and a hotel in rural China that is designed to complement the surrounding vernacular architecture.
The photography is by Keishin Horikoshi.

