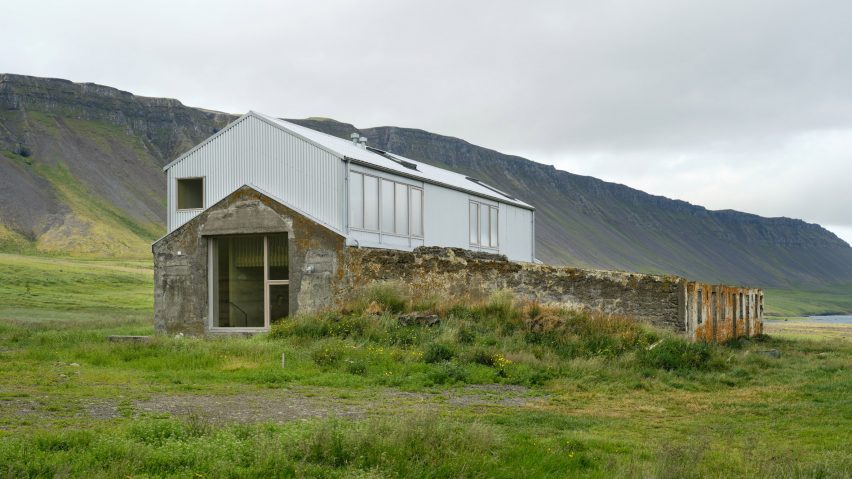Following the completion of architect Piers Taylor's remote House in Olive Grove in Greece, we've curated a collection of 10 tranquil houses hidden off the beaten track.
From an isolated mountainside home to a secluded coastal retreat, the list captures the ways that architects are making habitable havens of the world's quietest corners.
Read on for 10 remote residences that offer their occupants peace and privacy:
Hlöduberg Artist Studio, Iceland, by Studio Bua
This remote holiday home occupies the shell of an abandoned farm building, nestled in the Breiðafjörður Nature Reserve in western Iceland.
While elements of the existing building have been retained and adapted, others have been left in ruin to border an open courtyard. Its wood-lined interior is broken up by large windows overlooking the landscape and complete with a double-height art studio for the owner.
Find out more about Hlöduberg Artist Studio ›
DNA Alpine, USA, by CCY Architects
Strips of patinated copper cloak the exterior of DNA Alpine, a low-lying dwelling hidden on a mountainside in Colorado.
It is designed by CCY Architects to "disappear into or somehow become" part of its secluded surroundings, which are coloured by tall spruce trees and views of the Rocky Mountains.
The copper facade was selected for being low maintenance, fire resistant and durable in extreme weather, as well as for its purple and grey hue that mimics nearby outcrops.
Find out more about DNA Alpine ›
Caochan na Creige, Scotland, by Izat Arundell
Another home on the list designed to blend in with its surroundings is Caochan na Creige, a compact dwelling tucked away in a sheltered inlet in the Outer Hebrides.
Izat Arundell used thick walls of local stone to enclose its irregularly shaped timber framework, which it said was the result of "working with the landscape rather than against it".
Find out more about Caochan na Creige ›
House in an Olive Grove, Greece, by Piers Taylor
Designed by architect Piers Taylor as a "campsite" for his family, this concrete holiday home in rural Greece has been left partly open to the elements.
"I use the campsite metaphor as this landscape encourages a completely different way of being that is very seasonal," Taylor explained. "The house gets packed away in winter, and set up again in spring."
Find out more about House in an Olive Grove ›
Casa Alférez, Mexico, by Ludwig Godefroy
Concrete was also the material of choice for Ludwig Godefroy when designing Casa Alfére, a brutalist dwelling that can be found in a pine forest an hour outside of Mexico City.
It is intended as a remote weekend residence, which evolved from the idea of creating an impenetrable, protective shelter that emulates a woodland cabin.
Find out more about Casa Alférez ›
House in Los Vilos, Chile by Ryue Nishizawa
An undulating roof soars over the top of House in Los Vilos, which was crafted by Pritzker Prize-winning architect Ryue Nishizawa on a rocky promontory in Chile.
The rippled form is designed to emulate the contours of its remote site while also rising and falling to loosely segment its elongated interior.
"There are no walls to speak of – it is like a building of ground and roof only in the midst of abundant nature," the architect said.
Find out more about House in Los Vilos ›
La Cime, Canada, by Naturehumaine
Naturehumaine designed this stilted holiday home as a "micro chalet", elevated in deep woodland in Québec.
It is cloaked in planks of pre-aged western pine chosen to camouflage with the surrounding tree trunks, while inside white-pine panelling forms a minimal backdrop for the large picture windows overlooking the leafy canopy.
Block722 prioritised a palette of earthy tones and natural textures for this stepped Cretan house, which is designed to be subordinate to its coastal mountainside setting.
"The mountain and the sea are such strong elements of this place," said creative director Katja Margaritoglou. "They are very dominating and you understand that you have to respect them and intervene in a humble way."
House In The Forest, Japan, by Florian Busch Architects
This house in Hokkaido is designed for a family who wanted a space in which they could escape to the solitude of the forest.
Its form is divided into wings, or "branches", which are unified by cedar cladding and slot in between existing trees, minimising damage to the site while immersing occupants within it.
"The architectural response is merely a continuation of the experience in the forest; the completion of the building does not mean the project is finished but will keep evolving with the surrounding vegetation," said its architect Florian Busch.
Find out more about House In The Forest ›
Årestua, Norway, by Gartnerfuglen Arkitekter
Gartnerfuglen Arkitekter took cues from the layout of traditional log cabins in its design of Årestua, which is organised around a central fireplace.
Located in a forest clearing in a remote area of Telemark, the home is split into five volumes that incorporate seating nooks around the exterior from which the owner can observe the landscape.

