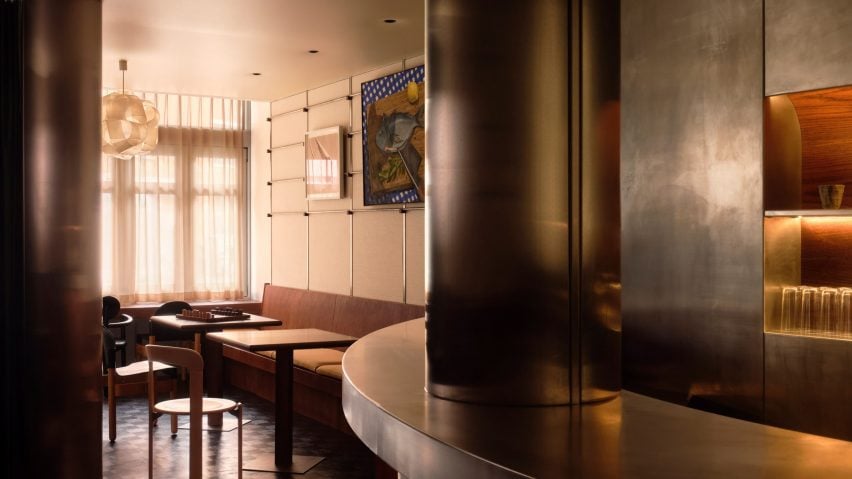Warm adaptive lighting, acoustic panelling and woodblock columns cocoon Space Talk, a listening bar in London designed by local architecture practice EBBA and designer Charlotte Taylor.
The hi-fi bar, set on St John's Street in the central neighbourhood of Clerkenwell, is divided into four distinct zones – each featuring a different curation of sound and light to encourage visitors to transition through the space across an evening.
Having previously collaborated on a retreat in the south of Spain, EBBA co-founder Benni Allan and Charlotte Taylor of 3D-design studio Maison de Sable worked together to create an atmosphere focused on the experience of listening.
Guests enter Space Talk via an intimate dining area featuring walnut banquette seating, collectible furniture from design gallery Spazio Leone and neutral, acoustic wall panelling.
The concealed panelling, created with acoustician Ethan Bourdeau, lines over half of the wall space and was designed to absorb and control sound. Stainless steel hooks for hanging artworks were integrated within the wall panel framing.
Creating "a project dedicated to sound" that performs both visually and acoustically was a key focus from the outset of the project.
"It's very much a project that came from the opportunities and challenges of making a beautiful space that can cater for sound perfectly," Benni Allan told Dezeen.
"Each element of the space has been considered with the intention of making enjoying the bar completely seamless."
A bespoke speaker system by London company Friendly Pressure was integrated throughout the space, including several units made in collaboration with designer Lewis Kemmenoe in his signature wood-patchwork style.
Space Talk's second zone is defined by a large curved steel bar with walnut wood panelling, which Taylor said was designed to "draw you into the centre of the space".
Dark warm-toned wood envelops the third zone at the rear of the bar, with inbuilt seating and curved woodblock walls that "have a monolithic quality and give a sense of something crafted", according to Allan.
The brief from Space Talk founder Ramzi Abouchalache and Fellow Feeling, the creative consultancy that developed the concept for the bar, was to create a space that evokes the feeling of being in a lounge.
"We were seeking to strike the balance between something captivating with the familiar comfort of a domestic setting, somewhere you can sink into yet marvel in the view from that position of comfort," Allan said.
Soft bespoke and vintage seating, a curation of books and records, and adaptive mood lighting all contribute to this comfortable, domestic feeling.
"The core lighting is very much part of the fabric of the architecture, emulating a cocooning effect and bringing warmth to the space," Allan explained.
An orange resin and woodblock DJ booth stands at the rear of the space in the bar's final zone, surrounded by a series of large oval lights.
"A large light in the ceiling, like a window to the sky, changes as it gets deeper into the night from a white into a deep red, reminiscent of a sunset", Allan said.
A series of sculptural lamps include custom bathroom stall lamps and an outdoor lamp by Pablo Bolumar created using beeswax, which "carries warmth and materiality outside" according to Allan.
Space Talks detailed lighting and sound systems create "a space that really needs to be felt, and we hope that people will go and discover the ideas and details that we developed", he said.
Since its foundation in 2017, EBBA Architects has completed a number of interiors across the UK capital, from a metal-framed home extension in Camden to a coffee shop referencing modernist architecture.
The studio also dabbles in furniture design with projects including a flat-pack recycled paper stool and a collection of sculptural solid oak seating for Béton Brut.
The photography is by Ollie Tomlinson.

