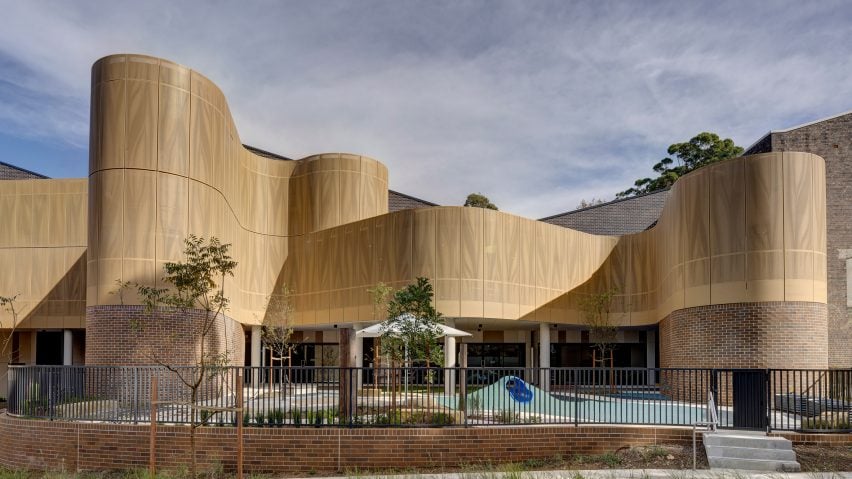Perforated aluminium screens envelop the exterior of Darlington Public School in Sydney, Australia, which has been redesigned by architecture studio Fjcstudio.
Located on the outskirts of the city, the primary school was designed to serve as "a model for innovative educational spaces", providing adaptable indoor and outdoor learning spaces for the students.
The design by Fjcstudio took influence from the school's "strong connections to Aboriginal people", which were integrated through the building's design and landscaping, and artwork including murals and totems by Aboriginal artists Blak Douglas and Neil Thorne.
"The school's emphasis on blending educational, cultural, and environmental values highlights its role as a community hub that celebrates both its local landscape and its deep connections to Aboriginal heritage," said the studio.
Completed in 2023, the school has also been shortlisted in the Educational project category of this year's Dezeen Awards.
It was also the winner of World Building of the Year 2024 at the World Architecture Festival 2024 and was praised by the jury for its "poetic" design.
The 3,878-square-metre school opens onto a spacious, landscaped outdoor space, which fronts the building and stretches its full length. Here, paved walkways, play areas and stepped seating are interspersed with greenery.
The building's organic facade, which is composed of a brick base topped with screens of perforated aluminium, overlooks this outdoor space. Behind it, a rectilinear volume hosts the school's spaces and is topped with a sawtooth roof.
On the ground floor, recesses in the facade's structure lead into a sheltered entrance courtyard, where a second entrance similarly connects to the space through an arched opening.
The adjacent learning areas are divided into flexible classroom spaces designed in collaboration with educational consultants New Learning Environments to foster "collaboration and inclusivity".
White walls contrasted by wooden storage spaces feature throughout the classrooms, which are lit by openings and suspended lighting.
Staircases housed in the building's protruding cylindrical volumes lead up to the school's first floor, where open-plan, semi-outdoor learning spaces are lit and ventilated by the perforated facade.
Additional spaces include a communal hall, and upper floor classrooms and "withdrawal rooms" lit by openings in the building's sawtooth roof.
The studio also integrated sustainability initiatives into the school, including a rainwater harvesting system, energy-efficient systems and passive strategies such as natural ventilation and optimised daylight access through the sawtooth roof.
Fjcstudios is a multi-disciplinary studio with offices in Sydney, Melbourne, Brisbane and the UK. The studio was previously awarded World Building of the Year in 2013 for the Auckland Art Gallery, and is the first practice to become a double recipient of the prestigious award.
Other schools recently featured on Dezeen include a preschool featuring parametric forms topped with greenery and a "culturally sensitive" preschool built from timber and rammed-earth.
The photography is by Brett Boardman.

