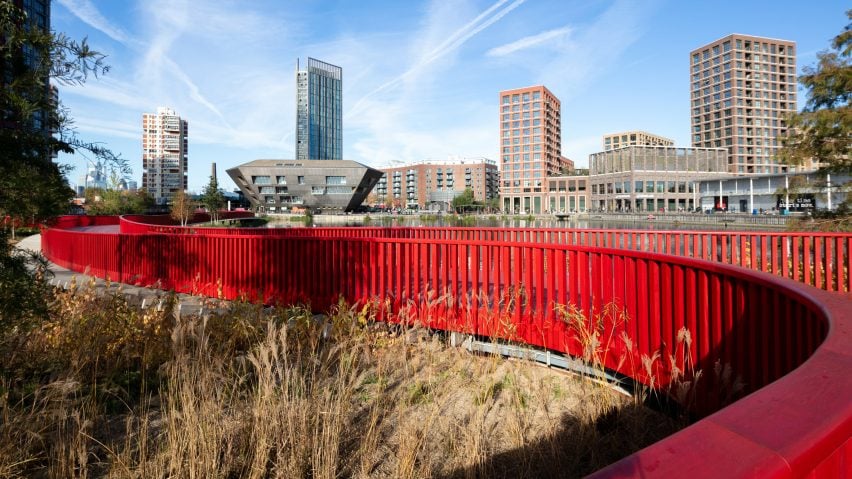
Asif Khan adds sinuous public boardwalk to south London's Canada Dock
British architect Asif Khan has completed a ribbon-like bridge over Canada Dock in south London, which acts as a "connector" to the area's timber trade history amid its radical transformation.
Designed to be a focal point of a wider development at Canada Water, the 170-metre-long bridge crosses the western edge of Canada Dock connecting the CZWG-designed library at the north to the Surrey Quays shopping centre to the south.
A spur from the main bridge connects it to the main development site to the west of the dock.
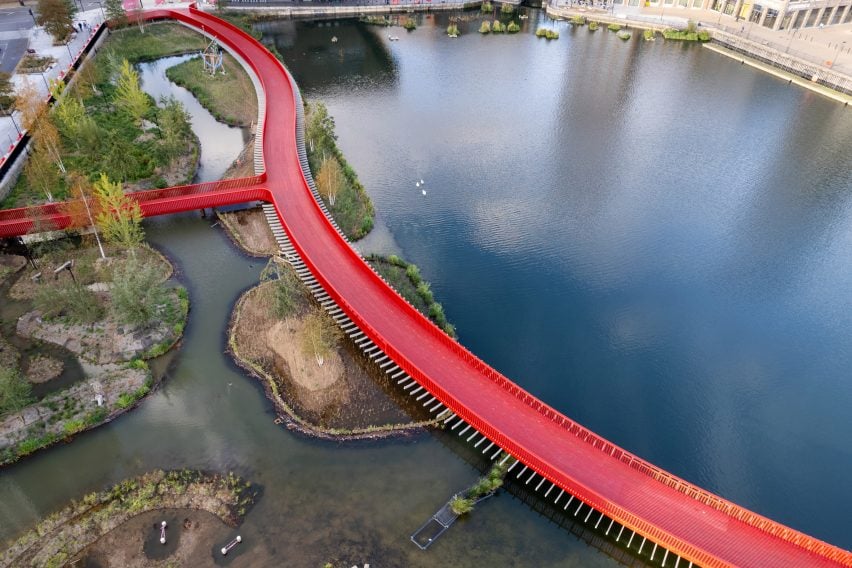
Along with being the focal point for the 53-acre development by British Land and AustralianSuper, the bridge allows the public to peer down at the newly restored wetland reserve below.
"For me, the brief was to create a piece of work strong enough to renew the way people see the wetlands and the wider neighbourhood yet subtle enough to feel like it has always been there," said Khan, who was raised in Southwark and used to visit the site as a child.
"Being sited less than 10 steps from the entrance to Canada Water Station, it had to work as a gateway, a welcome, a new town centre, a piece of transport infrastructure, an attractor, and a connector between the history and the future of the place," he told Dezeen.
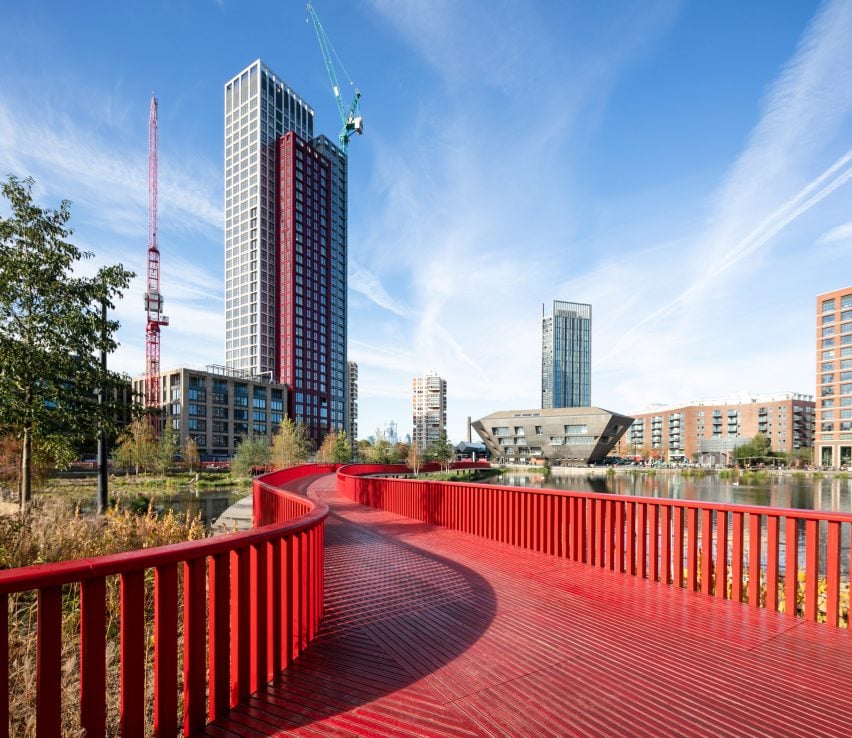
Sitting low over the water, the boardwalk deck rests on over 400 timber fins cantilevered from a central structure with panels on top running lengthways along the deck.
The crossing's height varies as it weaves across the dock, an undulating movement inspired by the bending planks carried by 19th-century workers when the area was a network of working docks connected to the Thames.
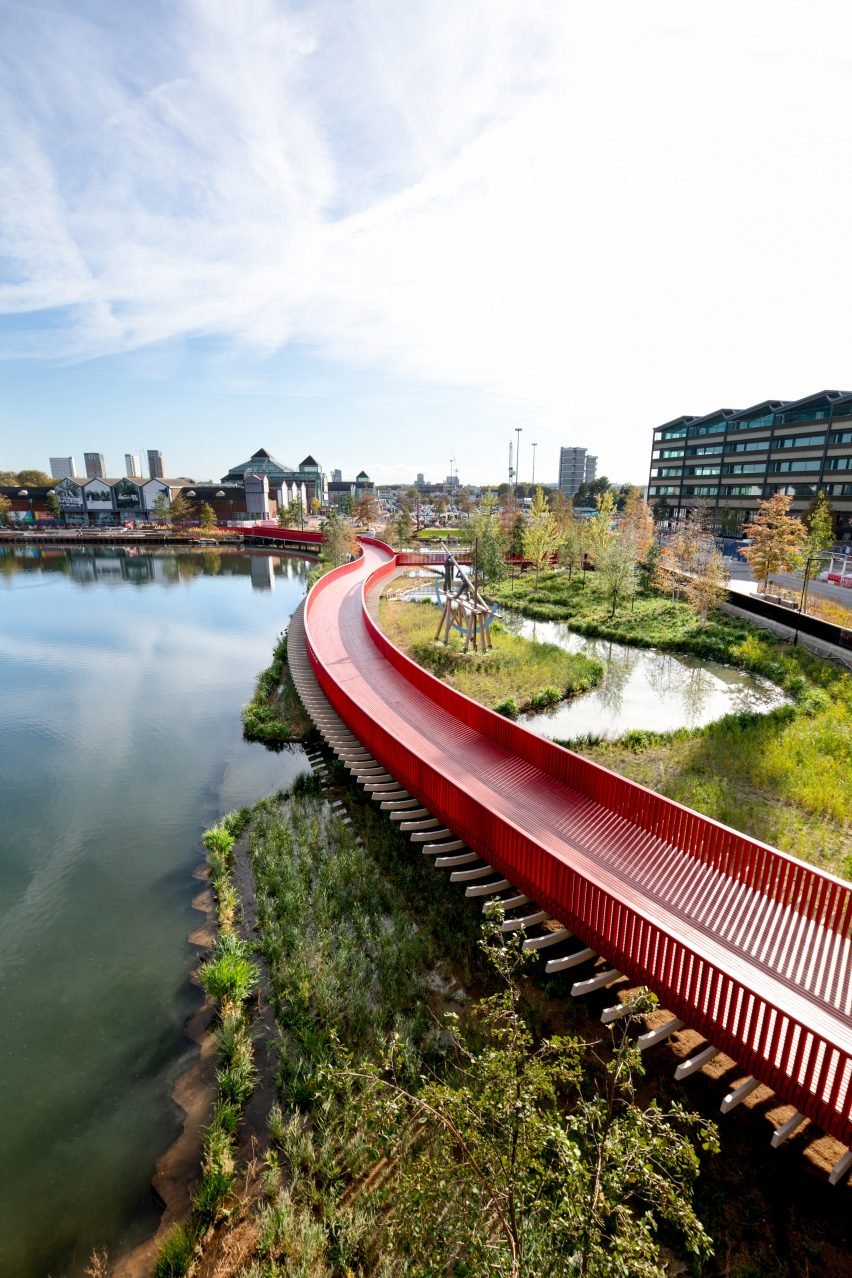
Over 90 tonnes of timber were used to build the boardwalk, its balustrades and handrails and Khan said one of the main challenges was finding a durable material with "appropriate traceability".
After building a full-scale segment in the dock to test out materials, the team eventually picked Cumaru, a tough Brazilian hardwood dyed with an ecological stain and sustainably harvested from tropical rainforests.
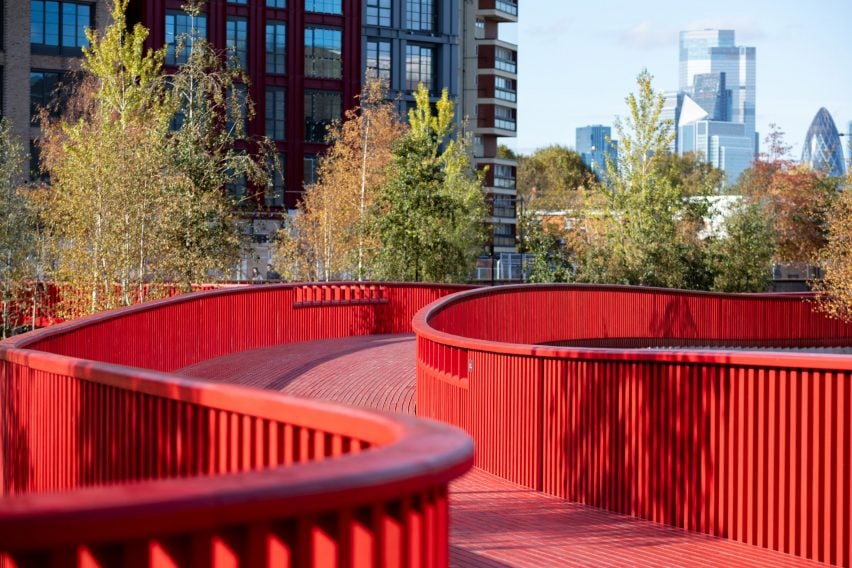
Khan said he chose the bridge's red colour to symbolise Canada, another nod to the dock's history as the destination for North American ships.
"It's easily forgotten that forests on the other side of the ocean helped build London," he said.
"I want to invite reflection, wonder, and contemplation of the past as Londoners walk in the footsteps of their forebears across time and upon water."
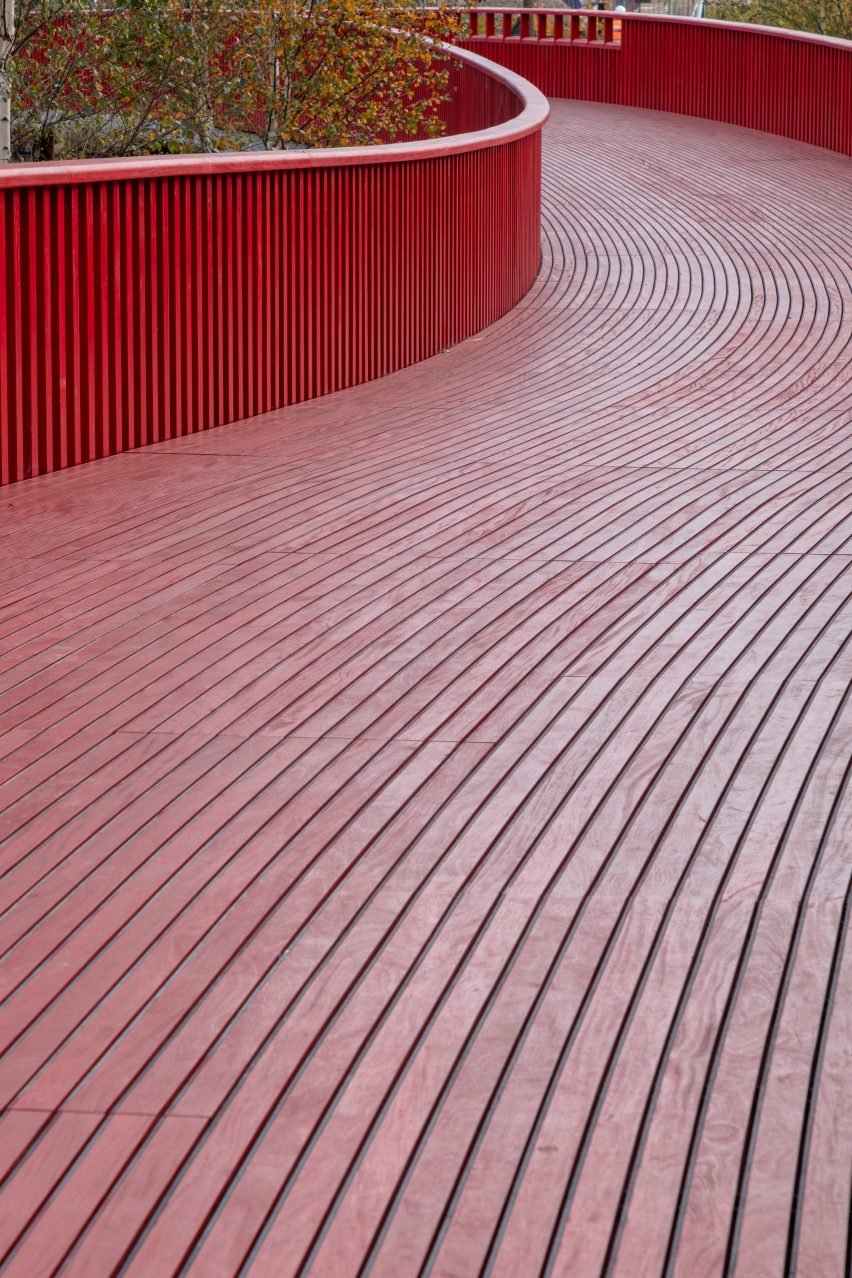
The bold colour also contrasts sharply with the dock's waters "intensifying its presence", said Khan. The architect said his own experience as someone with "pronounced colour blindness" often leads him to choose immersive colour and pattern fields.
In addition to the boardwalk, a set of new steps now leads down to the water's edge with waterside seating designed by Townshend Landscape Architect, alongside an educational dipping pond.
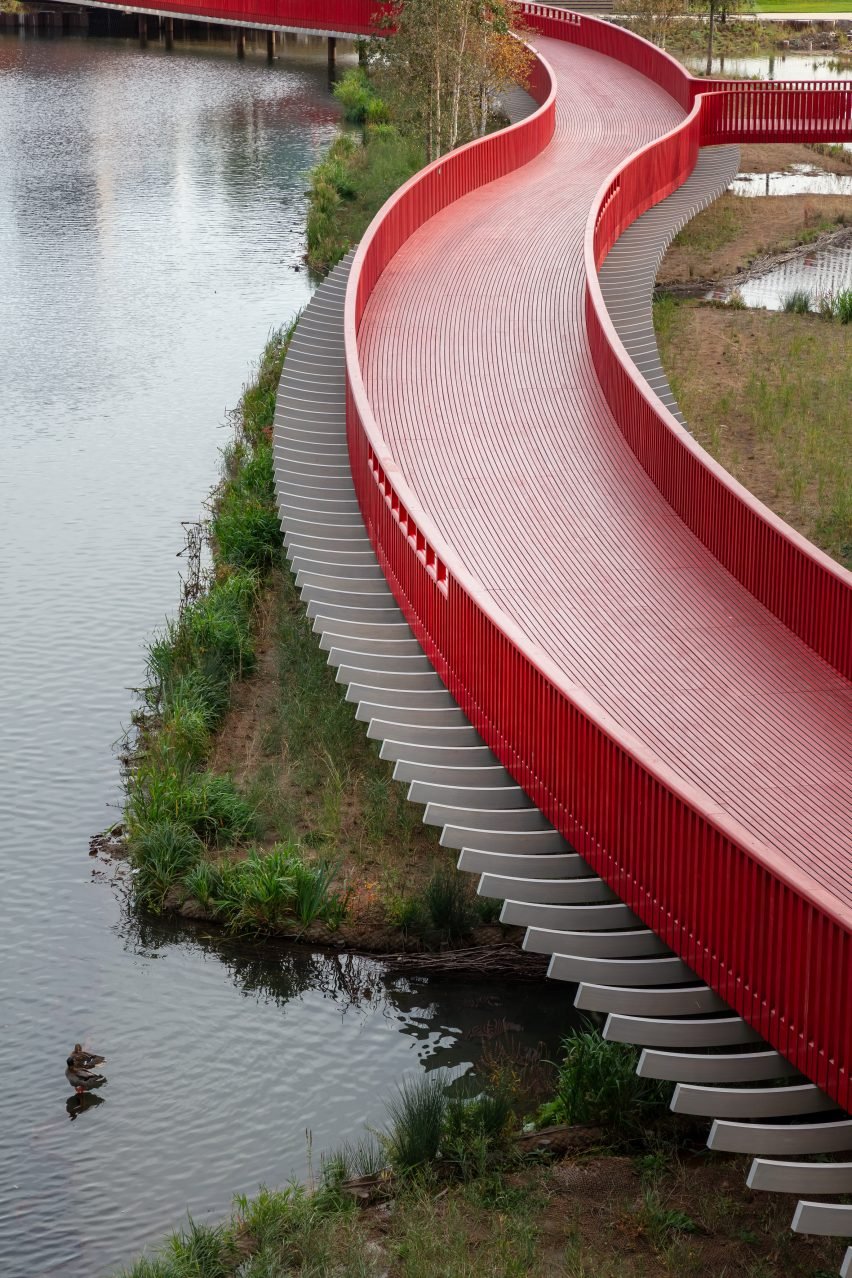
The lake itself has also undergone a major restoration project led by Townshend Landscape Architect for the Wildlife Trust.
Three new wetland habitats have been created, alongside seven wetland islands, and over one kilometre of shallow edges.
Reed beds, new flowering plants and trees have been planted to attract dragonflies, butterflies, kingfishers and frogs while providing ideal nesting habitats for ducks, swans and other birds.
"At Canada Dock we had an incredible opportunity to reverse the ecological decline and create a space that improves the wildlife habitat and provides an environment where people and nature are better connected," said Townshend Landscape Architects senior associate Gary Alden.
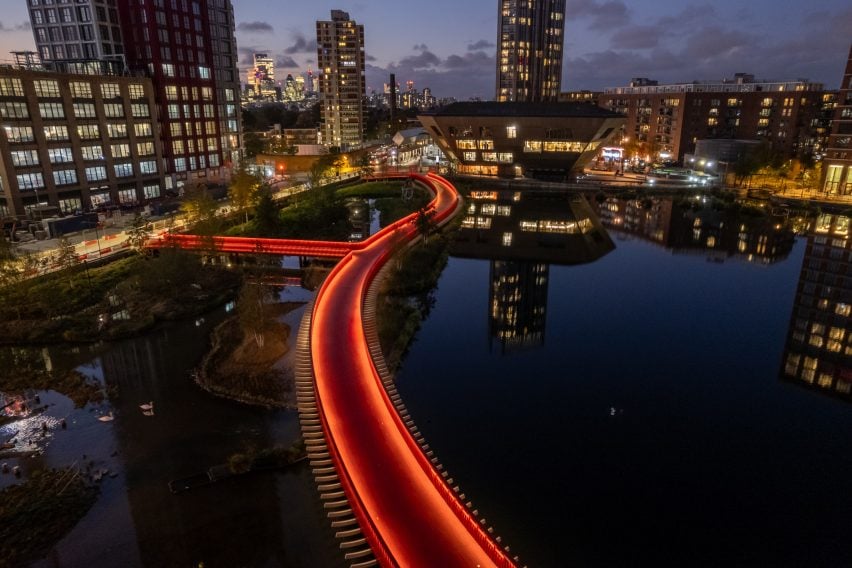
Canada Dock is a remnant of a much larger dock of the same name, which was built by Surrey Commercial Docks and closed down in the 1970s. The docklands were taken over by the London Docklands Development Corporation and turned into a wildlife area.
The dock and surrounding area form part of a new urban centre in British Land and AustralianSuper's wider masterplan, approved in 2020. Joining CZWG's 2014 library at the water's edge will be new buildings including a 35-storey residential tower and council-run leisure centre, both designed by UK studio Allies and Morrison.
Overall the wider mixed-use scheme will contain around 185,000 square metres of workspace, around 100,000 square metres of retail, leisure, entertainment, education and community space, and between 2,000 to 4,000 new homes.
The photography is by Luke Hayes, unless stated.