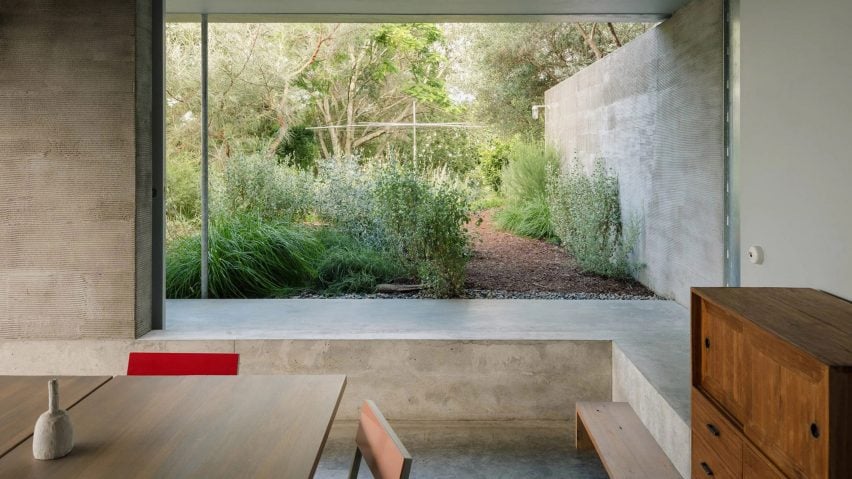
Eight light-filled cottage interiors defined by generous windows
From a 15th-century thatched house in England to a ski cabin in Canada, our latest lookbook collects eight cottages with panoramic windows that offer views of their dramatic surroundings.
Although perhaps more commonly associated with cosy, sheltered interiors, cottages can also be designed with expansive glazing to connect them with the world outside and maximise the potential of their scenic settings.
Read on for eight examples from Canada, Australia and the UK.
This is the latest in our lookbooks series, which provides visual inspiration from Dezeen's archive. For more inspiration, see previous lookbooks featuring plywood panelling, colourful kitchens and moody bedrooms.
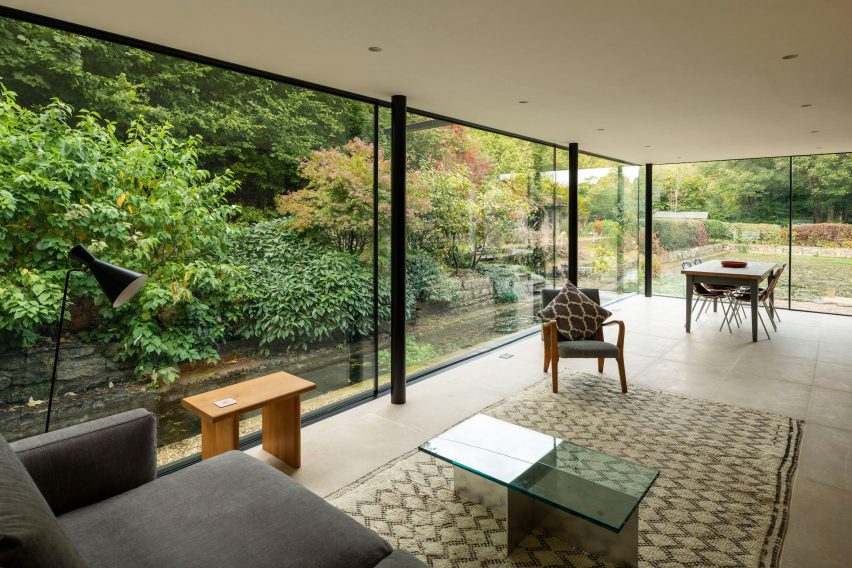
Watercress Cottage, UK, by Greenaway Architecture
British studio Greenaway Architecture added a minimalist glass extension to this medieval thatched cottage near Bath, which features floor-to-ceiling glazing informed by Ludwig Mies van der Rohe's modernist Neue Nationalgalerie in Berlin.
The studio chose simple interiors for the open-plan living room, creating a gallery-like space focused on the surrounding views of the garden.
Find out more about Watercress Cottage ›
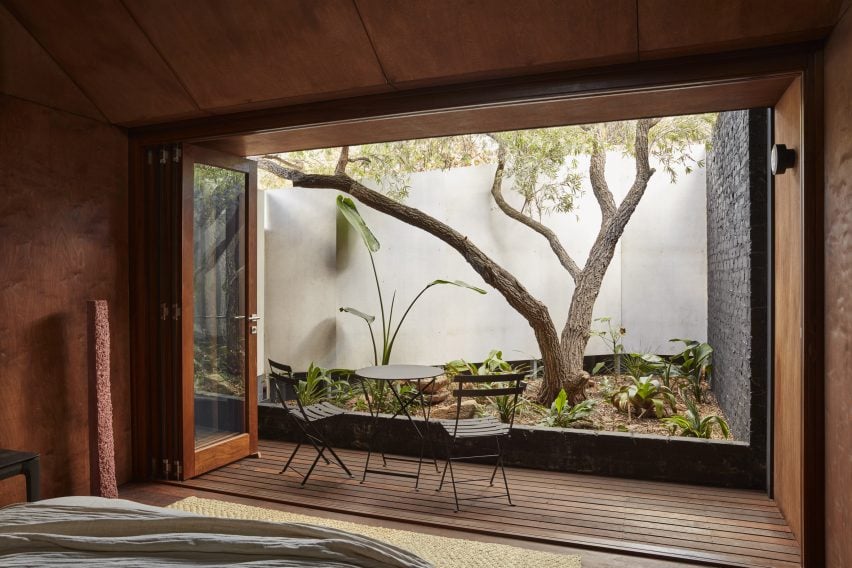
Shadow House, Australia, by Grotto Studio
Shadow House is the charred-timber extension of a 20th-century cottage in Perth, Australia, designed by local firm Grotto Studio.
The new addition features a guest suite lined in dark timber that which opens onto a private garden connected to the interior via sliding wood-and-glass doors.
Find out more about Shadow House ›
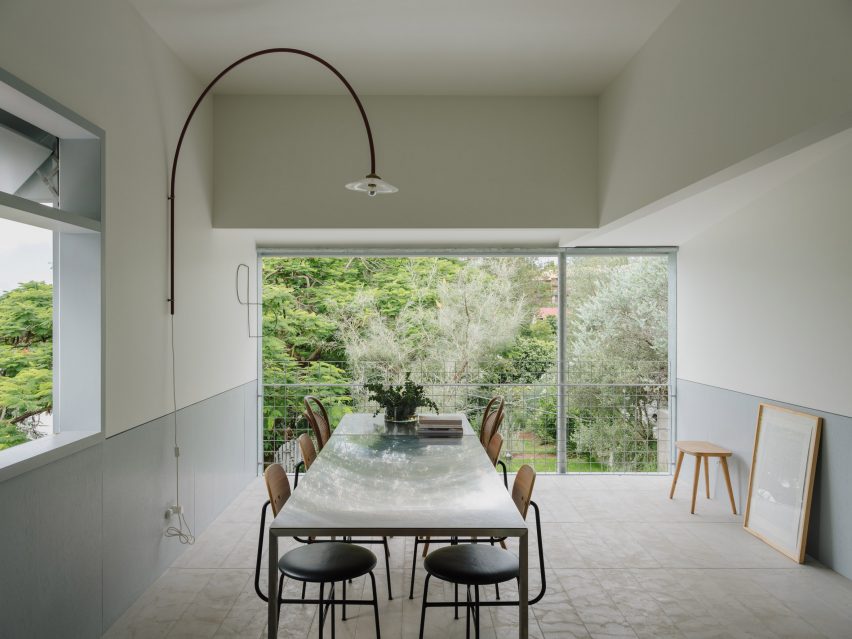
Cottage, Australia, by Zuzana & Nicholas
Elsewhere in Australia, the Zuzana & Nicholas studio transformed a former workers' cottage in Brisbane into a light-filled home and studio.
The upper level features a sliding wall that reveals a covered dining area overlooking the garden. A combination of hardwood panelling, exposed concrete and metal delineate different areas throughout the property.
Find out more about this cottage ›
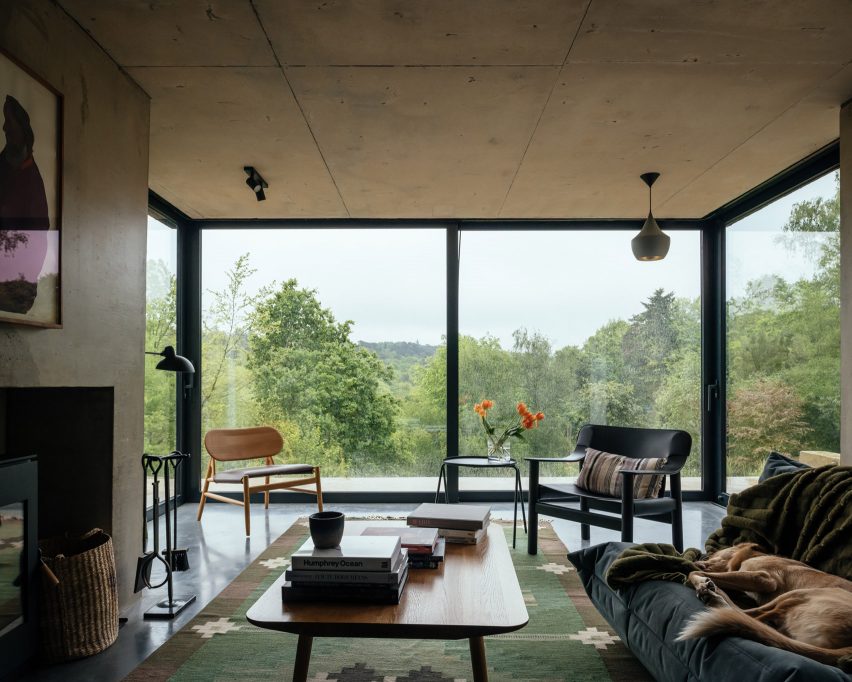
Cottage, UK, by Invisible Studio
Architecture practice Invisible Studio reconfigured the cramped interior of this "poky cottage" on the borders of Hampshire and Surrey by adding a contemporary concrete and timber extension.
The living space features sliding glass doors that, according to the studio, allow the occupants to "live in the view". An interior palette of concrete, plaster and steel was chosen as a utilitarian backdrop for the owners' extensive art collection.
Find out more about this cottage ›
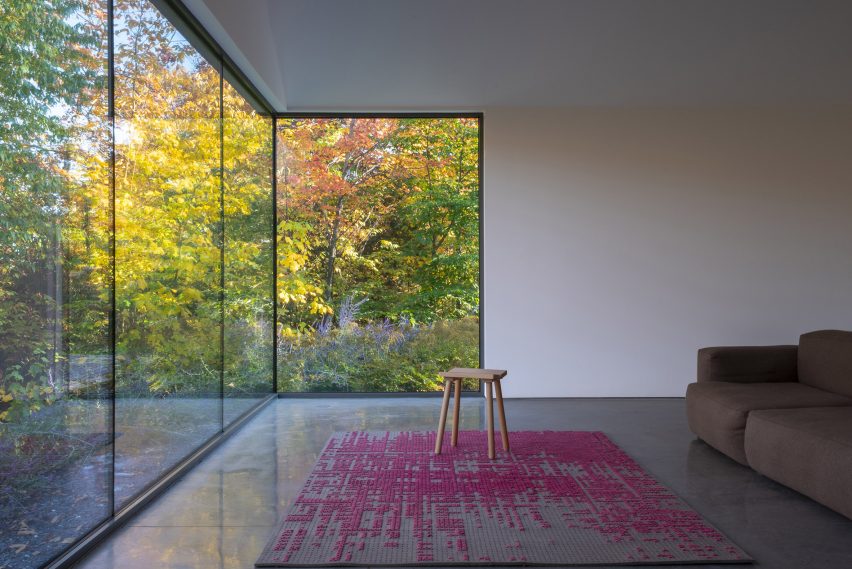
La Brèche, Canada, by Naturehumaine
Floor-to-ceiling corner windows illuminate the living space at La Brèche – a ski cottage in Québec by Montreal studio Naturehumaine.
While the exterior was informed by the area's vernacular architecture, the interior includes more contemporary details. Polished concrete flooring runs throughout the home, accented by pops of colour and texture.
Find out more about La Brèche ›
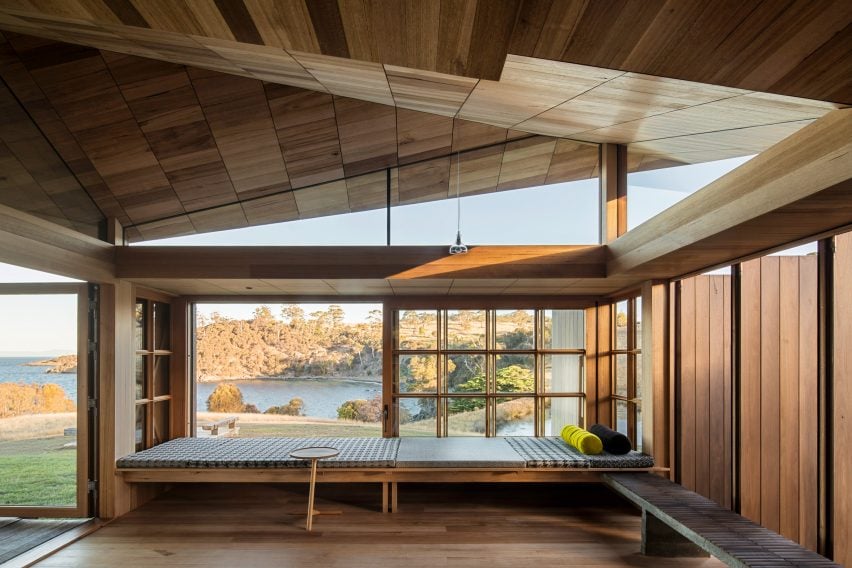
Captain Kelly's Cottage, Tasmania, John Wardle Architects
Australian studio John Wardle Architects repaired this weatherboard cottage on Bruny Island off the coast of Tasmania, which dates back to the 1840s.
The home includes furniture created from materials left over at the end of the project's renovation and a full-length window seat with flat cushions that frames views of the surrounding bay.
Find out more about Captain Kelly's Cottage ›
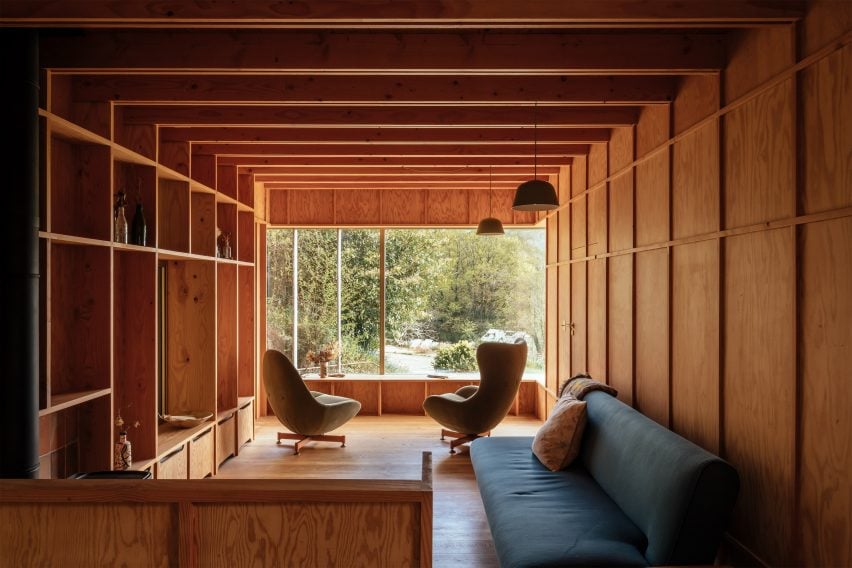
Made of Sand, UK, by Studio Weave
Architecture office Studio Weave added a geometric, timber-clad extension to this stone cottage in rural Devon.
The new volume incorporates large glazed apertures that provide views of the Blackdown Hills, which can be observed from built-in window seats finished in Douglas fir.
Find out more about Made of Sand ›
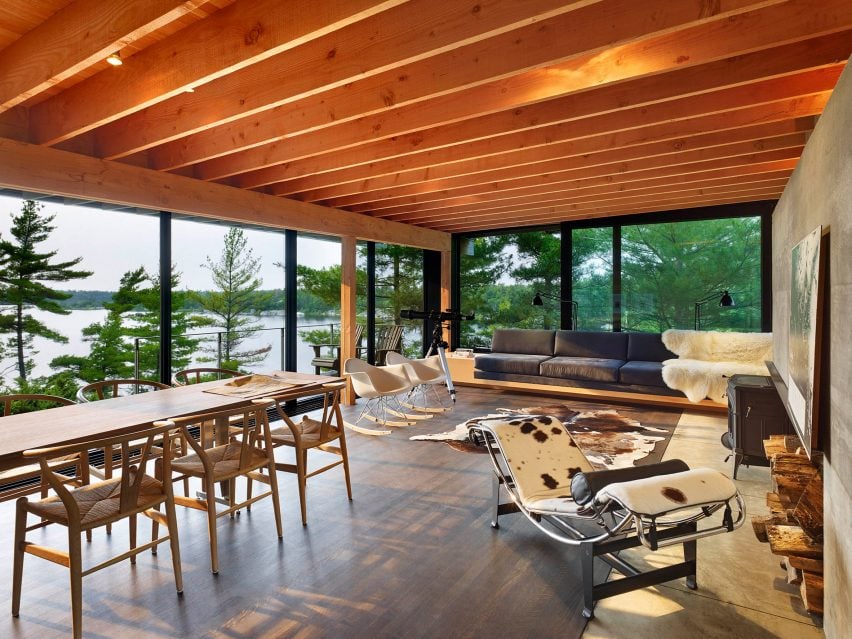
Go Home Bay Cabin, Canada, by Ian MacDonald Architect
Go Home Bay Cabin is an island cottage that cantilevers over a rocky hillside in Georgian Bay, Ontario.
Canadian studio Ian MacDonald Architect added a wood-burning stove to the living area, which is illuminated by panoramic glazing. Iconic furniture pieces including a cow-print Le Corbusier chaise longue and Eames rocking chairs feature in the light-filled living space.
Find out more about Go Home Bay Cabin ›
This is the latest in our lookbooks series, which provides visual inspiration from Dezeen's archive. For more inspiration, see previous lookbooks featuring plywood panelling, colourful kitchens and moody bedrooms.