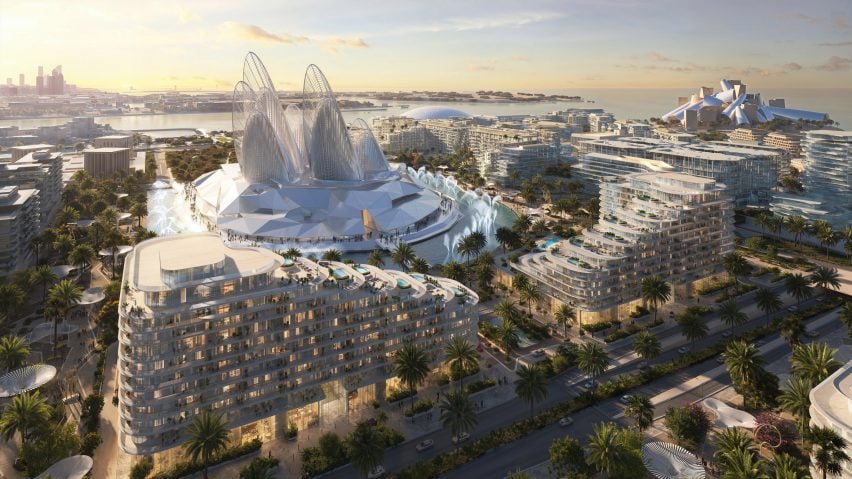
BIG designs luxury residences for Saadiyat Island in Abu Dhabi
A total of 226 luxury homes will make up the Mandarin Oriental Residences in Abu Dhabi, which Danish studio BIG is designing beside Zayed National Museum on Saadiyat Island.
BIG has arranged the housing to overlook the five wing-like towers of the sculptural museum, currently under construction by British studio Foster + Partners.
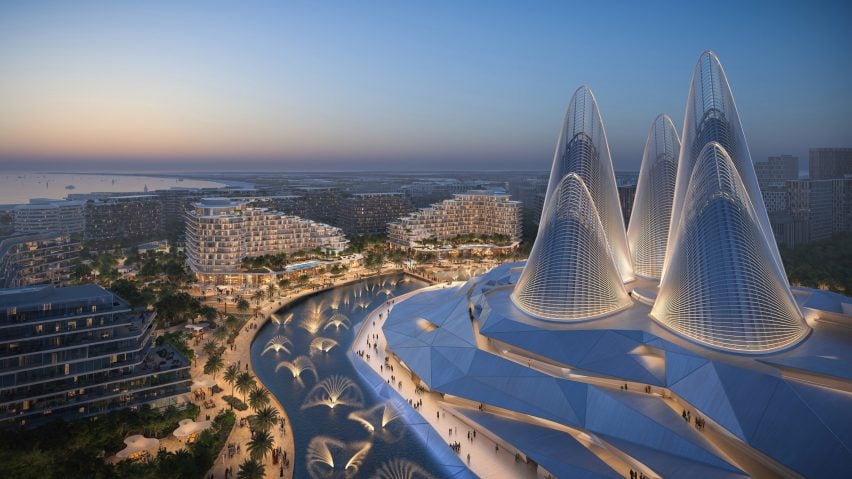
Mandarin Oriental Residences is due to be completed in 2028, split across two blocks with stepped terraces belonging to each of the 226 homes. These will be on sale from 21 November.
While enjoying views of the Zayed National Museum, the residences will also overlook landmark buildings including the domed Louvre Abu Dhabi by Jean Nouvel and the Guggenheim Abu Dhabi by Frank Gehry.
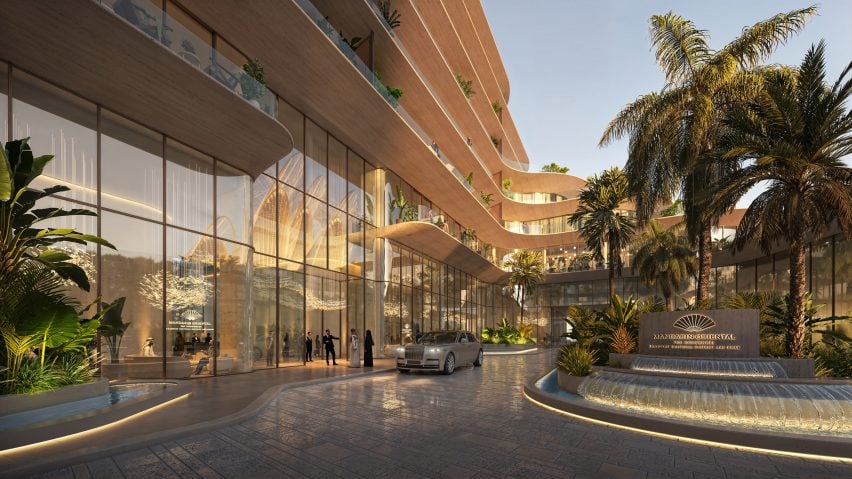
Mandarin Oriental Residences is being overseen by the UAE developer Aldar but once complete it will be operated by the luxury hospitality group Mandarin Oriental Hotels.
The homes are the latest project designed by a leading studio for Saadiyat Island – a cultural district under development off the coast of the UAE capital, which will also include a performing arts centre by Zaha Hadid Architects and a maritime museum by Tadao Ando.
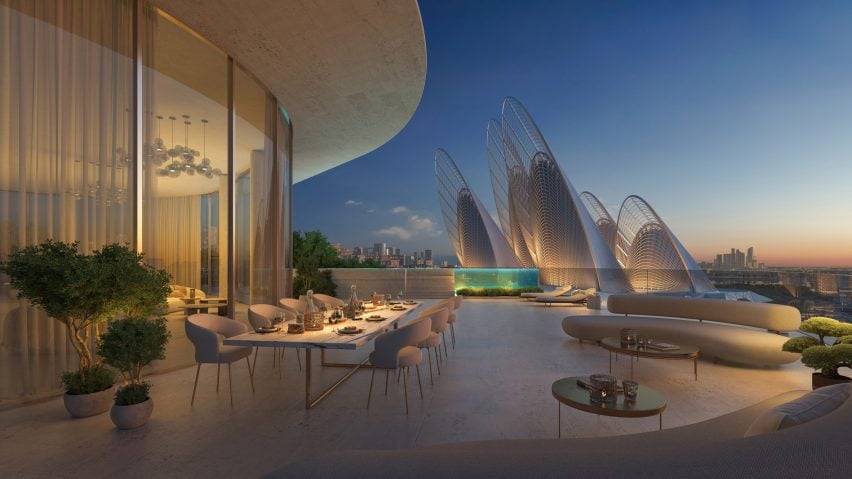
Inside, the Mandarin Oriental Residences are designed by BIG with spacious, open-plan interiors and floor-to-ceiling windows.
The heart of the homes will be living areas that link directly to the kitchens, while the bedroom suites will be complete with bathrooms and private terraces.
New York designer Lillian Wu is set to design the interiors, which will have earthy material palettes dominated by warm woods and marble and be illuminated by decorative chandeliers.
Alongside the homes, residents will have access to a spa, gym and beauty bar, alongside a library, theatre, and games room.
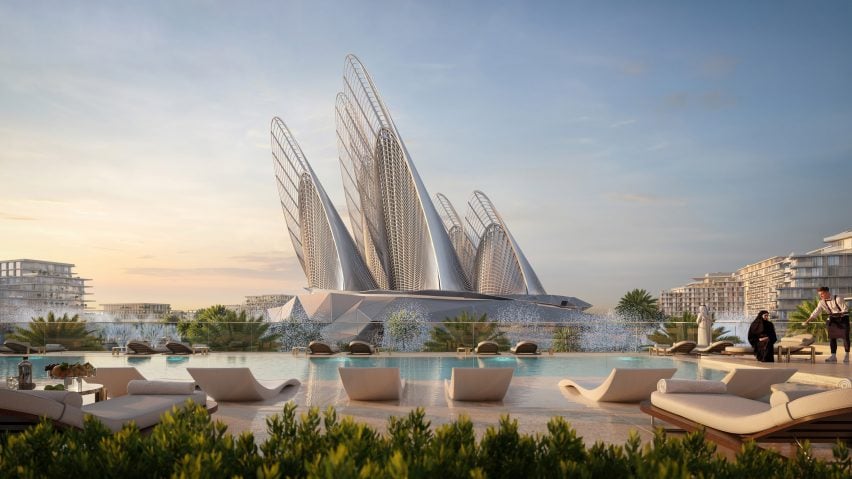
BIG is an architecture studio that was founded in 2005 by Bjarke Ingels. Its headquarters are in its self-designed building in Copenhagen wrapped by a 140-metre-long concrete staircase.
The studio's other recent proposals include the Museum for Paper Art extension in Denmark and the adaptive reuse of a 1950s power plant in the USA.