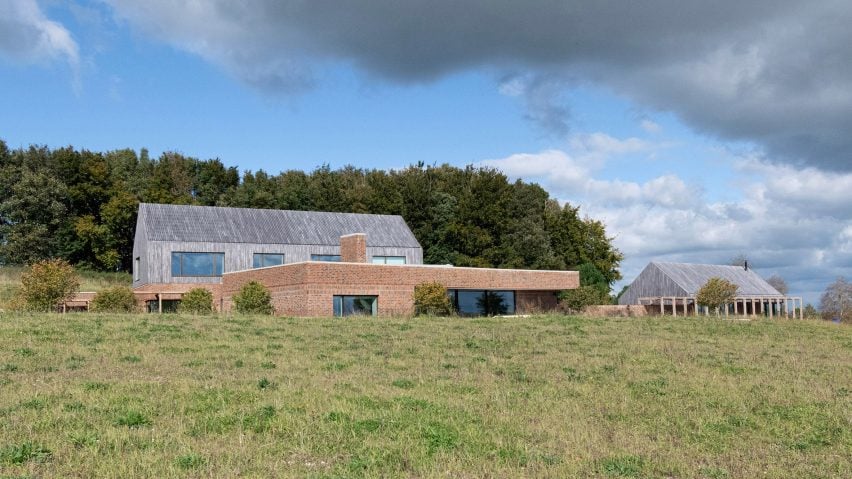
BakerBrown Studio salvages materials from fire-ruined bungalow for South Downs home
British practice BakerBrown Studio has created a house high up on the South Downs using recycled materials, including rubble from a burned-out bungalow.
Named New Streat Hill House, the home near Plumpton in East Sussex replaces a sprawling bungalow on the site that was destroyed by fire in 2017.
BakerBrown Studio scoured and sifted through the 3.7-hectare site and surrounding downland for waste materials that could be repurposed in the project, motivated by circular economy principles and to help reduce its environmental impact.
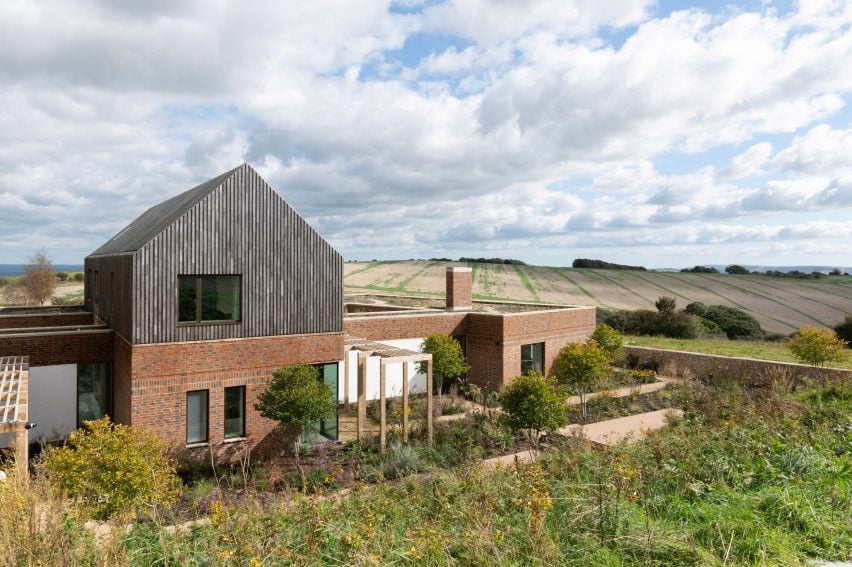
New Streat Hill House is also designed by BakerBrown Studio to have a minimal visual impact on its surroundings in the South Downs – a national park known for its rolling chalk hills.
When viewed from a distance, the home is intended to resemble two barns sitting on a meadow.
The studio achieved this by half burying the 750-square-metre residence into the south-facing slope and covering it with a meadow-planted roof.
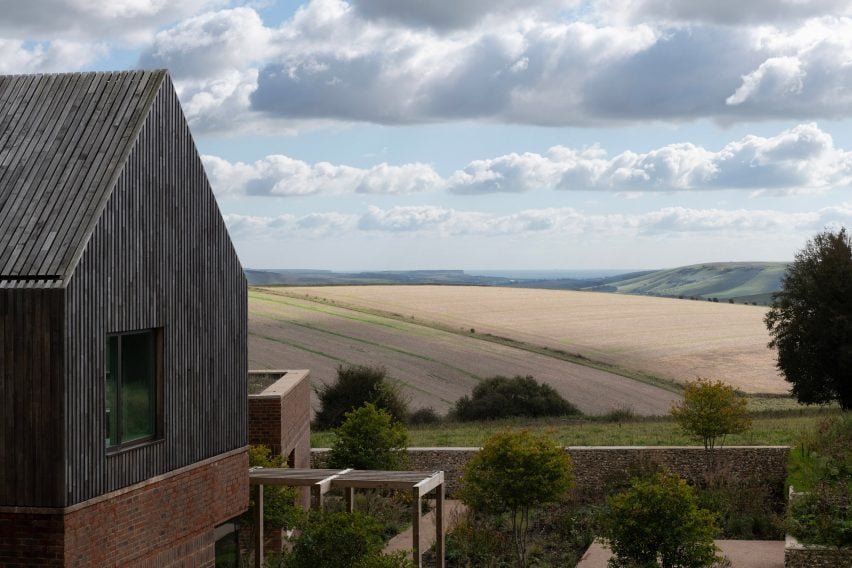
"The landscape itself provided the material for the building," studio founder Duncan Baker-Brown told Dezeen.
"Whether that's a standing coppiced woodland, chalk and clay, all the materials around were used, including the burned-out remnants of the old building," he continued.
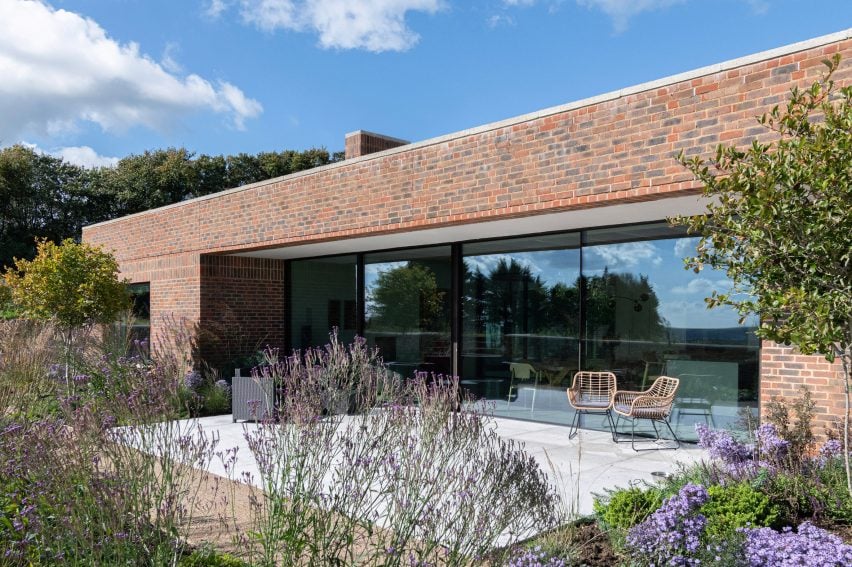
BakerBrown Studio completed New Streat Hill House in collaboration with engineer Elliott Wood, landscape architect Local Works Studio and manufacturer Braden Timber Structures. According to the studio, it is now the highest home in the South Downs.
The circumstances around the project's origins are unusual, with the client first hiring the studio to renovate the original 1950s bungalow. However, the fire meant that instead of a light-touch retrofit, it was required to design an entirely new house.
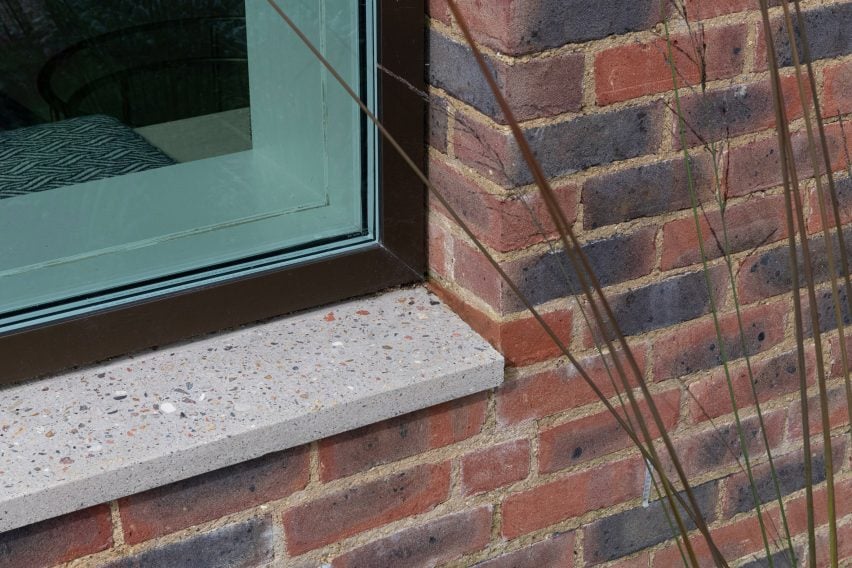
Externally, the home features brick and sweet chestnut cladding, finished with windowsills and coping made from salvaged burnt bricks and rubble.
Inside are a series of partially subterranean rooms looking out over large open-air courtyards, with a first floor above. There is also a separate single-story guest annexe that serves as a welcoming gatehouse, linking up to the main dwelling with a brick garden wall and timber pergola.
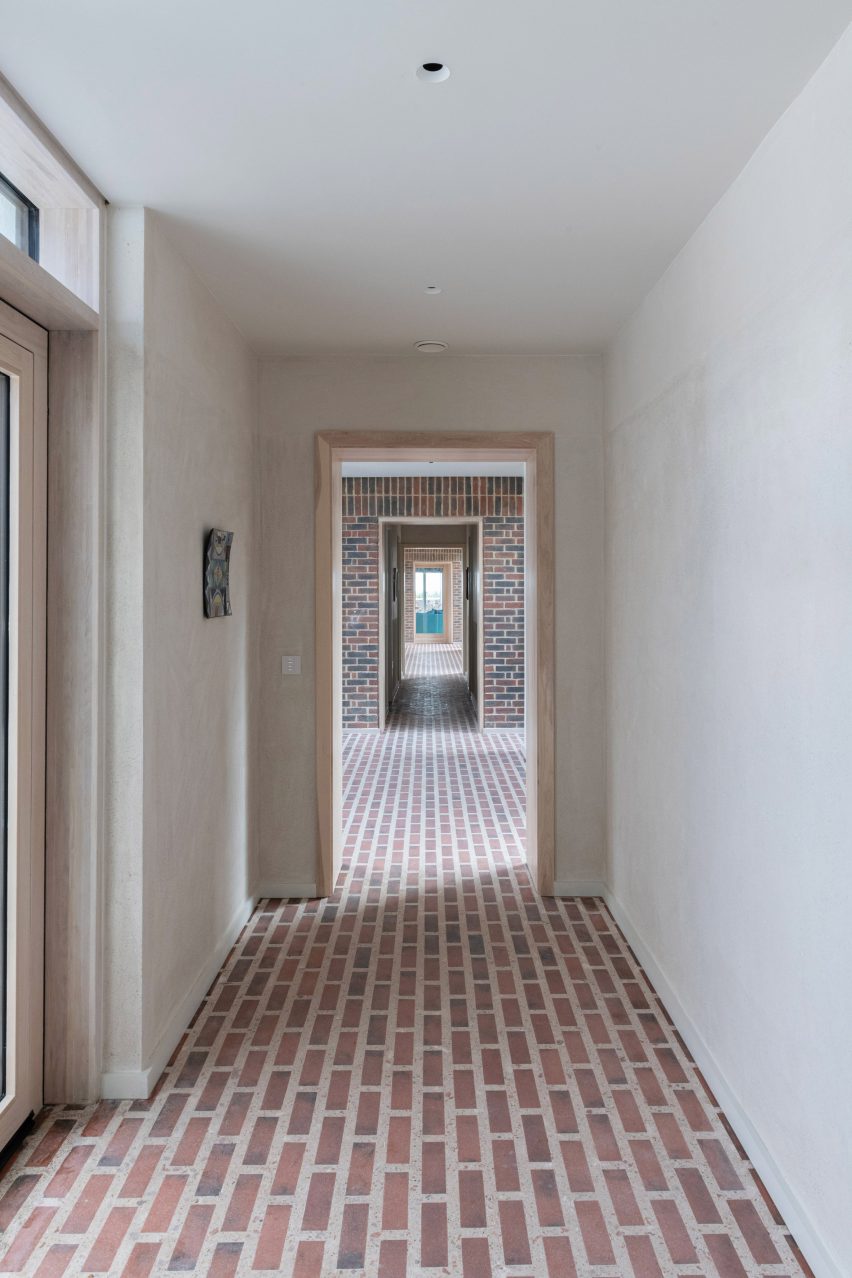
New Streat Hill House comprises multiple living spaces, several bedrooms and a basement with a yoga studio.
The living areas are each served by semi-sheltered gardens looking out over the landscape and designed by Brighton-based Andy Sturgeon Garden Design to provide shelter from the wind racing up the hills.
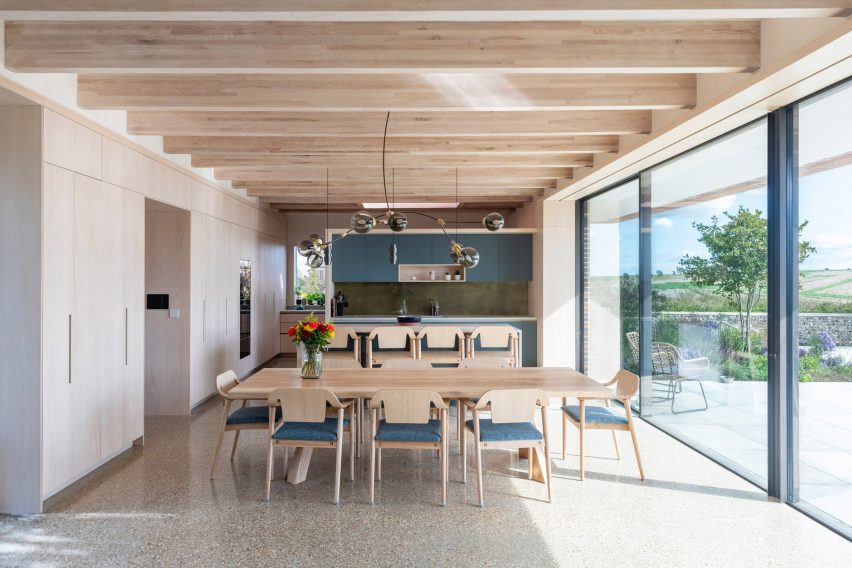
Its glue-laminated (glulam) structure and three-storey staircase are built from timber sourced from trees felled on the nearby Glyndebourne estate due to ash dieback – a type of fungus that kills the species.
This wood was originally earmarked for a pavilion at Glyndebourne Opera House, another project by BakerBrown Studio that was shelved after the Covid pandemic.
The home's interior palette is warm yet pared-back, retaining focus on the exposed wooden framework.
Walls are finished with plaster formed from chalk and clay from the site, and complemented by rustic brick and terrazzo floors.
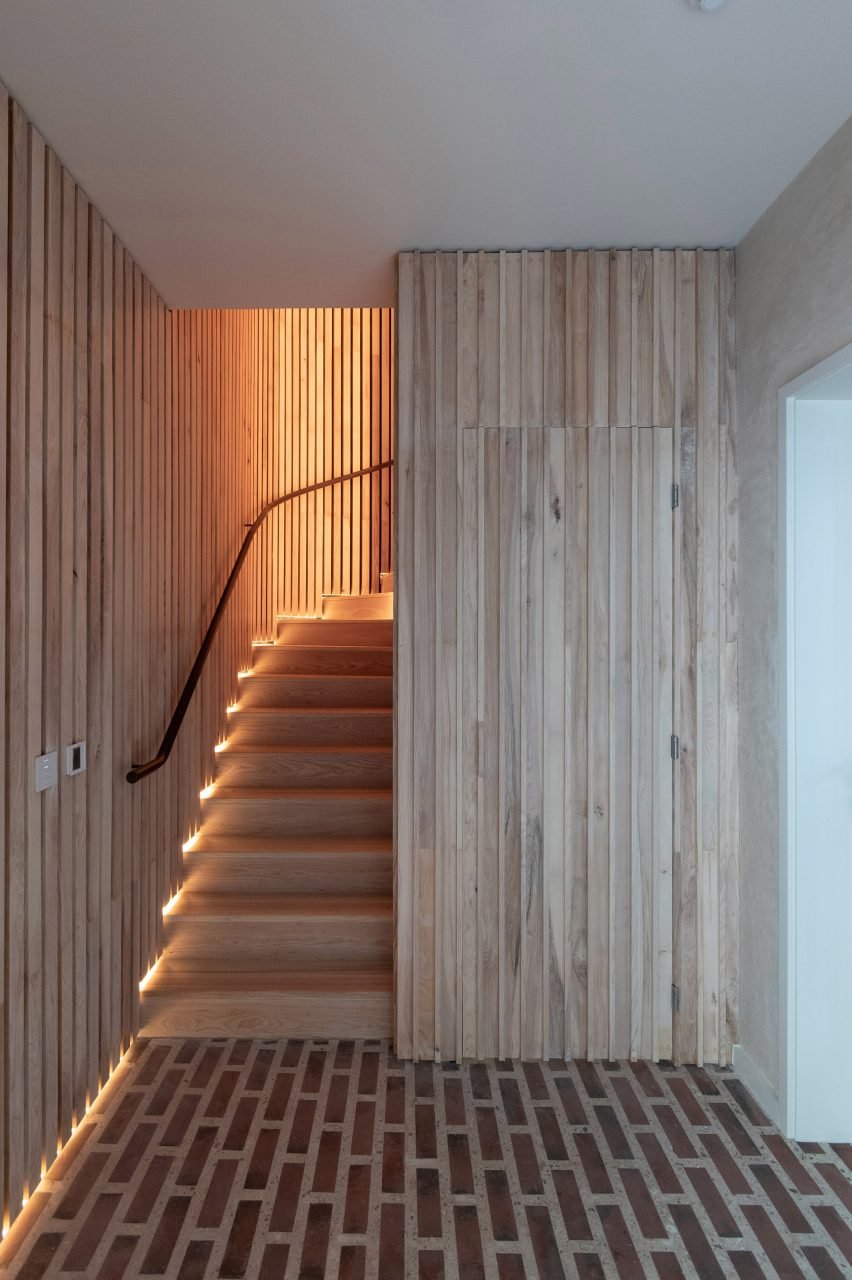
While the client wanted to rebuild a home similar to the original, Baker-Brown said the South Downs National Park Authority required the replacement dwelling to raise the quality of the design.
"It was sort of open season and we had to come up with a scheme for this amazing south-facing slope," he reflected.
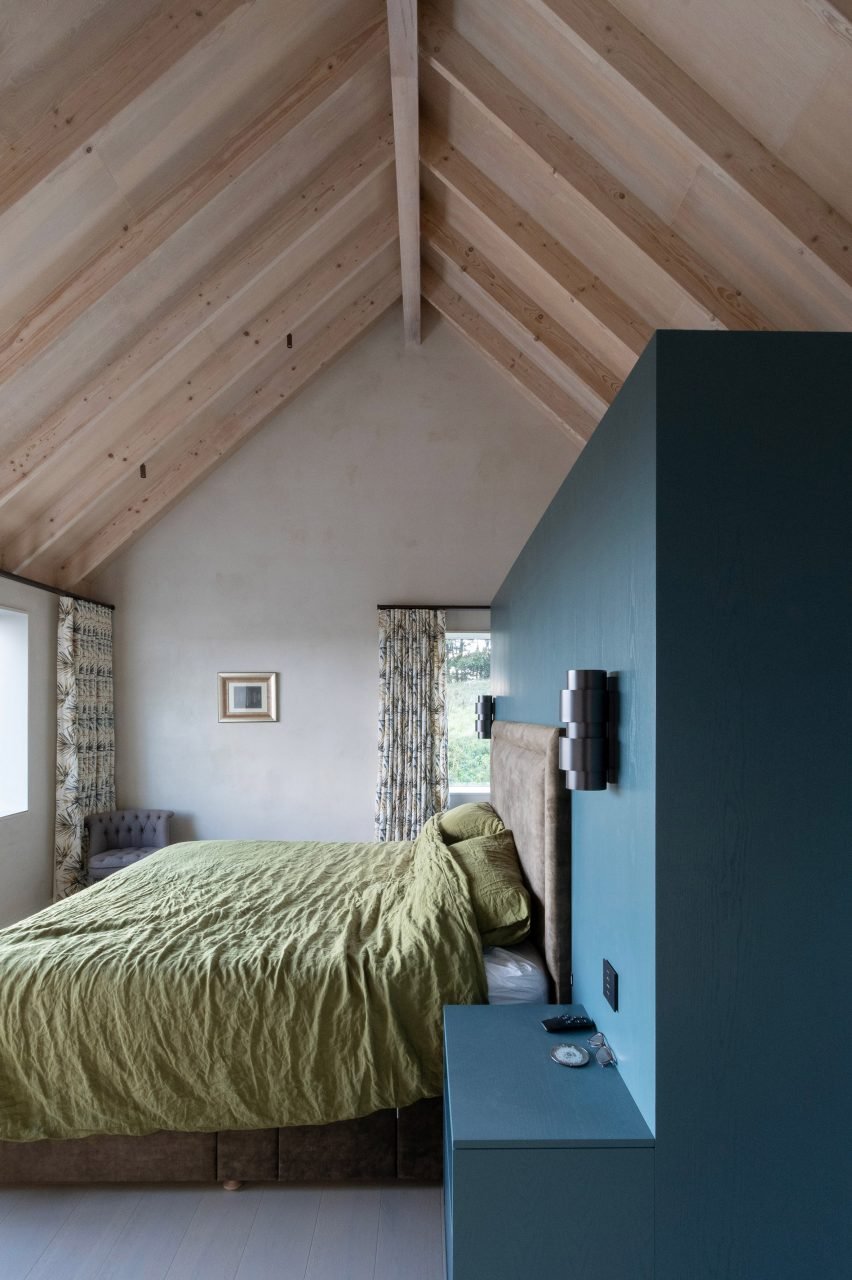
According to Baker-Brown, the final design embodies his studio's overarching design belief, which is "there's no such thing as waste".
"This project exemplifies the approach that we have as a practice, where you look at what is already on site and the story in the surroundings, and you use those materials before you import from elsewhere," he explained.
Other homes on Dezeen built from repurposed materials include Shor House in Canada by Measured Architecture and Asmalay in India by Blurring Boundaries.
The photography is by Ivan Jones.