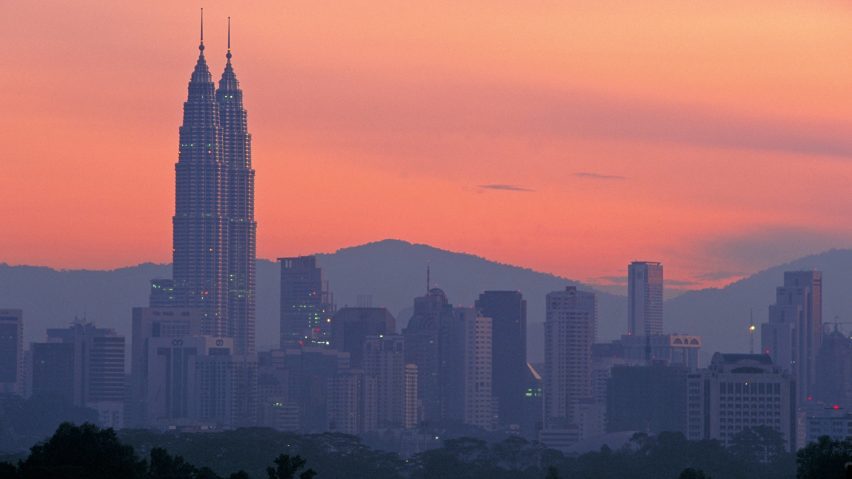
Petronas Towers became "symbol of prosperity" for Southeast Asia says Rafael Pelli
A combination of cultural traditions and complex engineering allowed the Petronas Towers in Malaysia to become a model for skyscrapers as place-makers, Rafael Pelli tells Dezeen in this exclusive interview.
Completed in 1997 by Pelli Clarke & Partners, Petronas Towers were the tallest buildings in the world until 2004, with the north tower rising 451.9 metres (1,483 feet). The office building received the Global Icon 2024 award from the Council on Tall Buildings and Urban Habitat (CTBUH).
Under the deft hand of studio founder Cesár Pelli, the twin skyscrapers, connected at the base and by a sky bridge midway, were built on a former race track. They are mostly symmetrical, with a mix of circular and triangular volumes stacked and tapered towards large spires at the top and clad in glass and stainless steel.
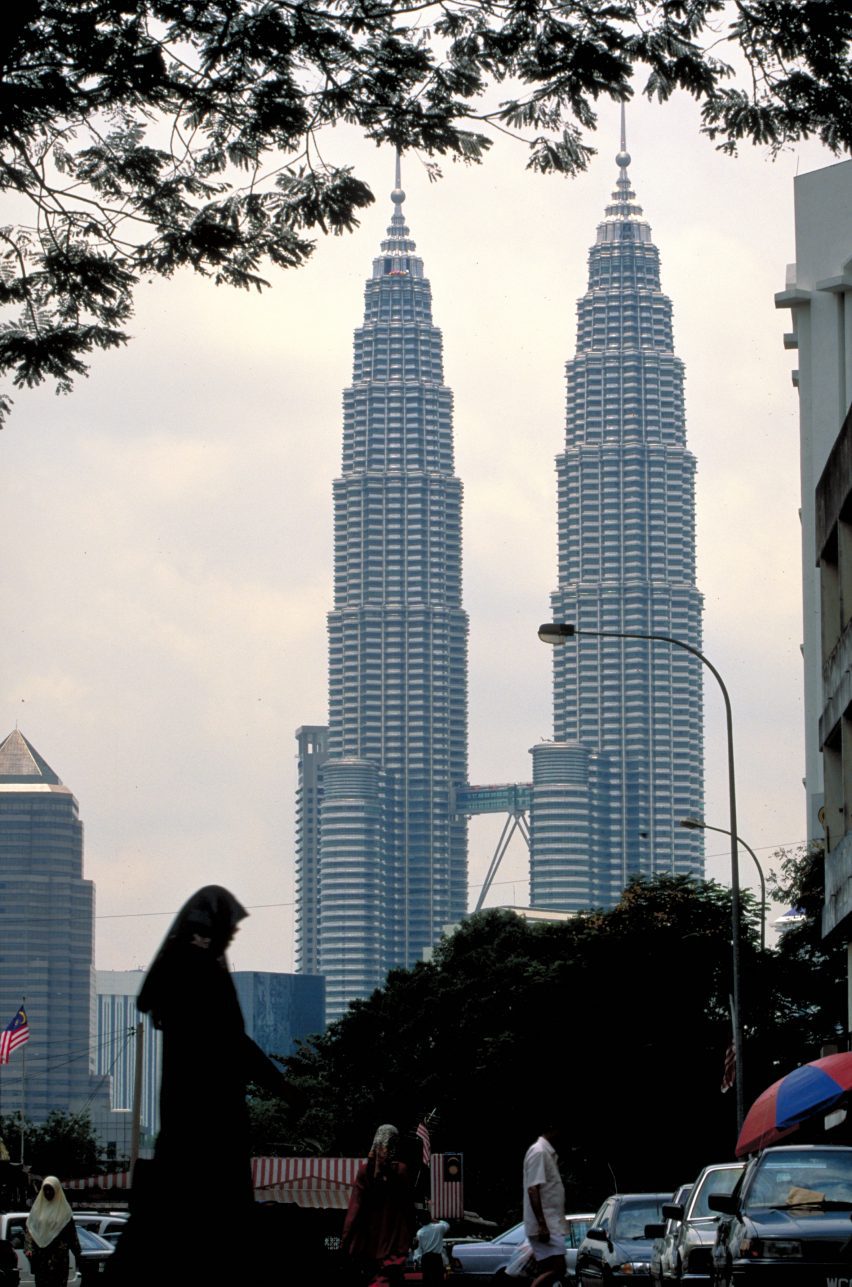
"It was just a handsomely composed building, and was a strong image that became an icon for not only Kuala Lumpur and Malaysia, but for all of Southeast Asia," studio partner Rafael Pelli, son of César Pelli, told Dezeen.
"Petronas Towers show that when a skyscraper is successful and well-designed it can become a national symbol and a symbol of growth and prosperity for whole regions," he continued.
This success, according to Pelli, came from the attention to detail, the use of high-tech materials and engineering as well as sensitivity to local culture and the "formal geometry" of Islamic tradition.
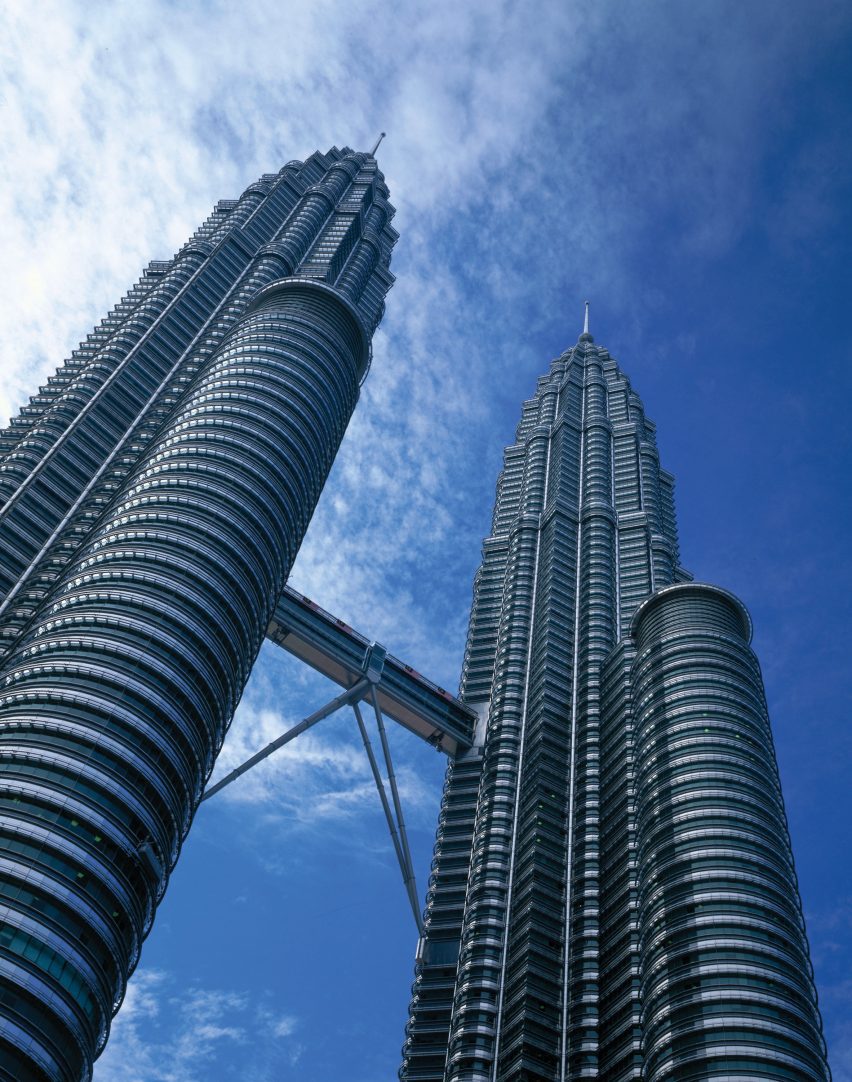
Rafael Pelli said the designers "abstracted" these cultural inputs in a way that still allowed it to be contemporary, without the historicism of postmodern architecture, and can be categorized, the architect agreed, as a sort of regional modernism.
"It was very abstracted, so it was still a contemporary building – maybe post-modern in the sense that it's not a pure abstraction in the way architecture tended to go more after that, but I don't think it contained any overtly historicist elements."
Rafael Pelli said that the studio's lack of "stylistic preconceptions" and the multicultural upbringing of his father led, in part, to the final design.
"He learned international-style modernism when he was still in Argentina studying when some of the leading Spanish architects left because of the Spanish Civil War," said Rafael Pelli.
"But there was always in him kind of feeling that [international modernism] can't be universally applied, and there's something to regional distinctions," he continued.
"[My father] liked the idea that something would endure."
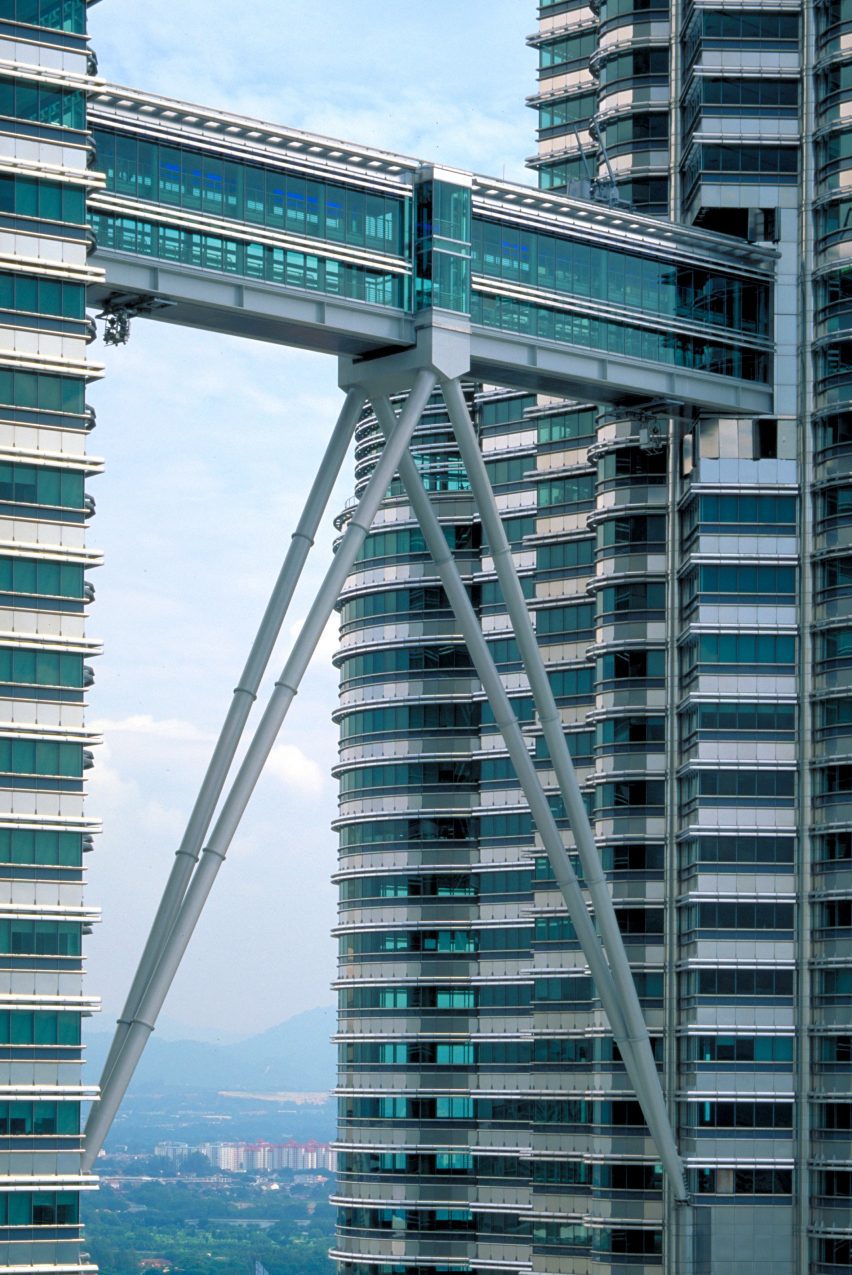
Construction began on the 88-storey towers in 1993 with Thornton Tomasetti as the structural engineering firm. It features a tube structure, made primarily from steel-reinforced concrete, with radiating column-supported walls extending from the core with shapes informed by Islamic architectural plans.
According to the New York Times, the state oil company, Petronas, spent $800 million on the structure at the time, and the skyscrapers sat mostly empty for a few years due to the hard-hitting Asian financial crisis that began in 1997.
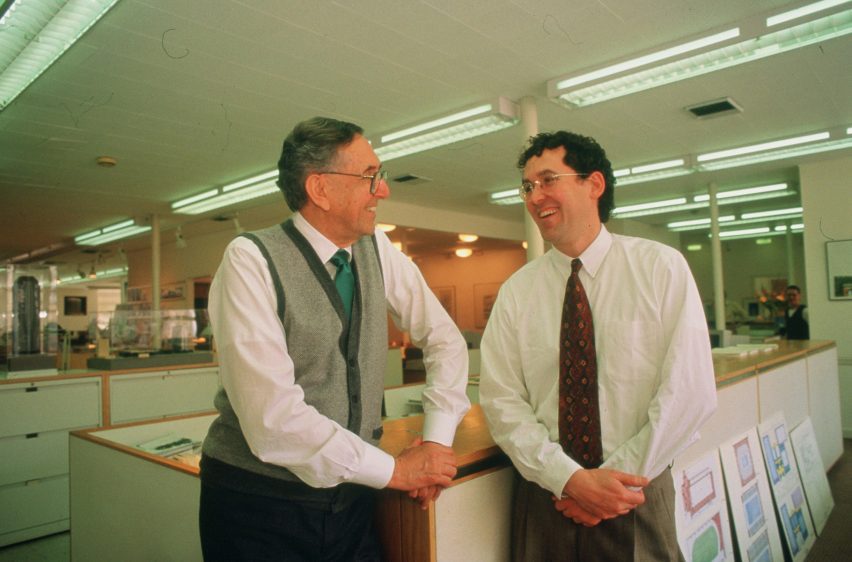
One of the key elements of the project is its connection to public space and cultural institutions.
Its base holds the Suria KLCC a commercial mall that includes art galleries, an aquarium and a science centre, as well as a home for a philharmonic orchestra.
Adjacent to the skyscraper is a 6.9-hectare park.
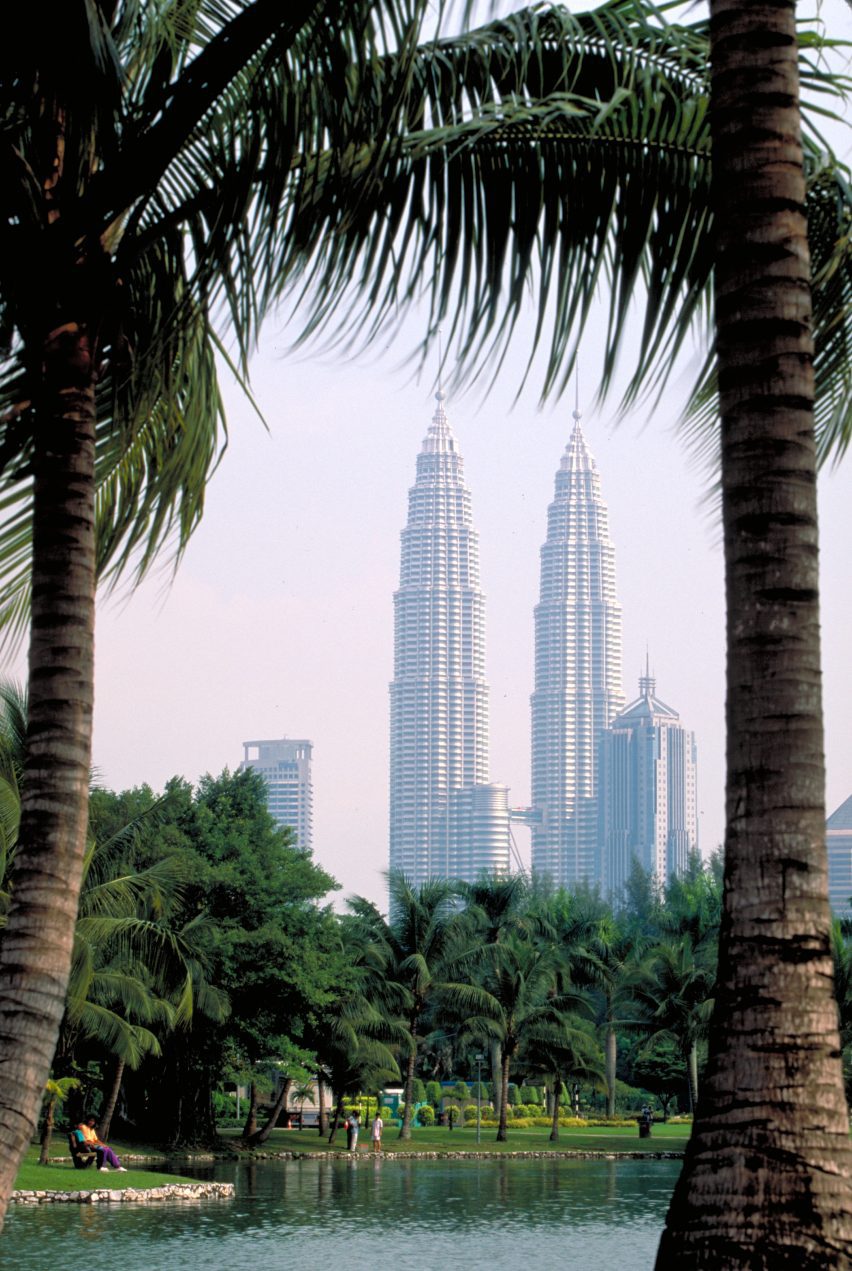
Rafael Pelli said that both the mixed-use nature of the skyscraper and the integration into public space are hallmarks of the design that have been widely taken up.
"Today the design of tall buildings goes beyond the building itself," said Rafael Pelli "People want some other contribution to the city, some public space."
"Thirty years ago all skyscrapers were office buildings," he continued. "Even then, Asia accepted different programs vertically spread out."
Pelli said this changing program also presented design challenges, which have been shaping the way that skyscrapers are built today and has led to the construction of super-skinny buildings that can have smaller floor plates, as many of them are residential.
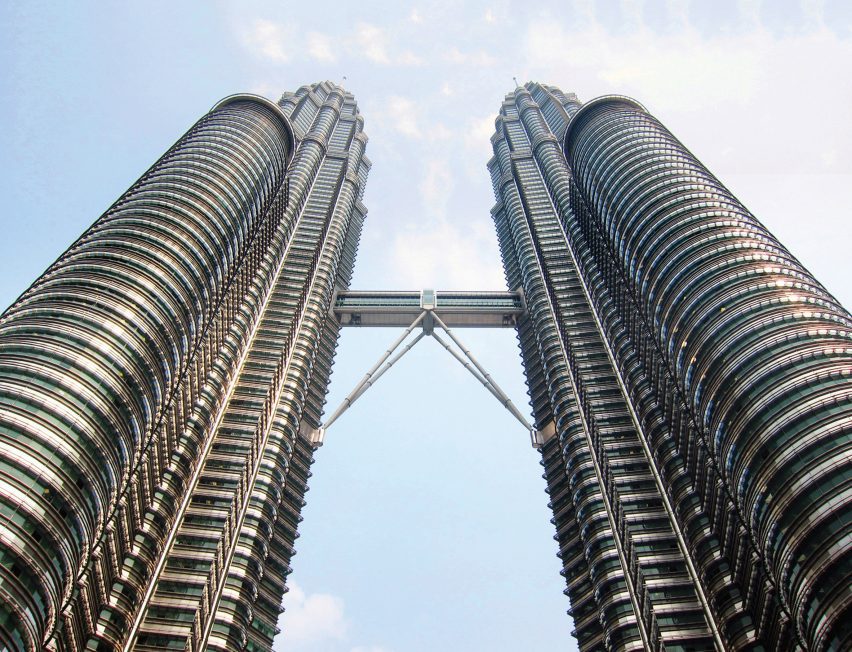
The architect is convinced, though, that the ideas behind designs are ultimately subordinate to the execution of projects.
"There are buildings that endure because they were beautifully resolved," he said.
"They were well detailed and well executed. It doesn't have to have a big, formal move to make a good building. But there's just not many people working at that level."
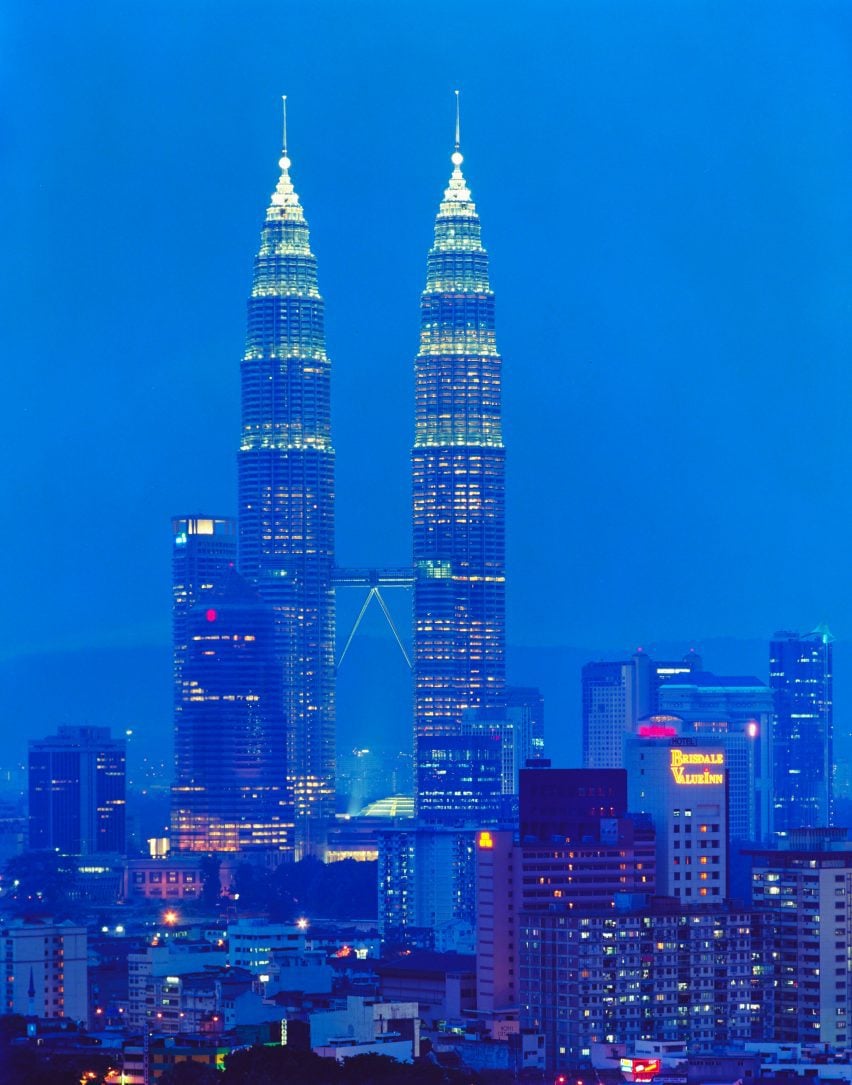
Since Petronas and Cesár Pelli's passing in 2019, the studio has gone on to design a number of other superlative buildings. These include the tallest building in Mexico City and the tallest building in Japan.
The CTBUH Global Icons Award is issued each year to skyscrapers that make a significant impact on the global practice of tall building construction.
The organisation also gives out several awards to recent structures, and named WOHA's Pan Pacific Orchard skyscraper in Singapore the best new tall building of 2024.
The photography is courtesy of Pelli Clark & Partners.