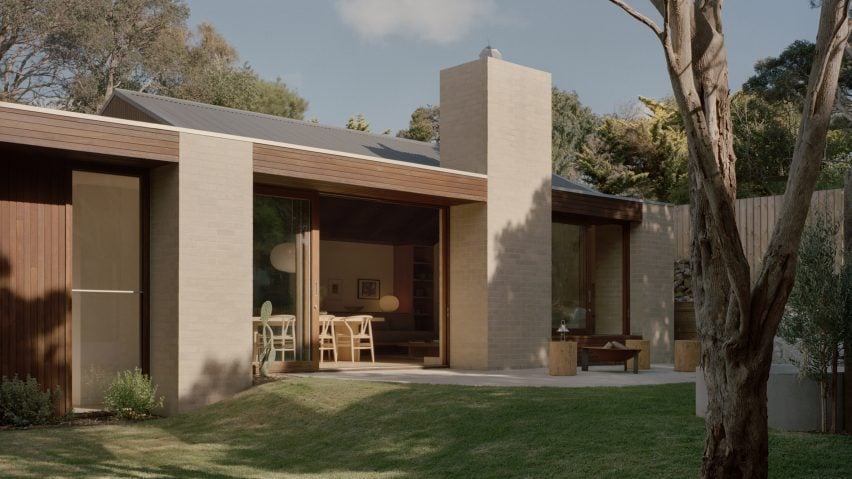Australian studio Victoria Merrett Architecture has extended a house in Melbourne with a brick and timber structure that "blends harmoniously" with the existing building.
Named Marianne House, the expanded single-storey home in the suburb of Rye is designed to provide more space for the client's growing family.
The large side extension sits slightly apart from the existing home, with Victoria Merrett Architecture transforming the space between them into a small courtyard.
"The brief for Marianne House was straightforward: to create a home that met the needs of the clients to raise their two children," explained the studio.
"The focus was to design a space that seamlessly connected indoor living with the surrounding natural landscape of Rye," it added.
Approximately two times the size of the existing home, the extension contains a large living, dining and kitchen area, alongside an ensuite main bedroom and utility areas.
A further three bedrooms and a more intimate lounge space occupy the footprint of the existing building, which has been renovated as part of the project.
The two buildings are connected by a glazed link corridor to the north, with a few small steps negotiating a change in level on the sloping side.
This corridor can be opened to the north and south, connecting the front garden with the courtyard, which provides light and private views to the two bedrooms on either side.
Facing a large garden to the north, the living space opens out onto a terrace through full-height sliding glass doors and is illuminated by high-level windows in its gable end.
"The addition's linear layout is oriented towards a north-west facing garden, optimising outdoor connections while maximising the length of the site," said Victoria Merrett Architecture.
The existing architecture of Marianne House provided a reference point for the pared-back material palette of the extension, which is defined by brick and wood.
Externally, the existing home has been updated with timber cladding laid vertically, subtly differentiating it from the matching horizontally laid planks on the extension.
"The addition introduces contemporary elements with high ceilings and clean lines, complemented by walnut-stained Blackbutt timber that blends harmoniously with the brick exterior," explained Victoria Merrett Architecture.
"The dramatic vaulted ceiling over the kitchen, dining, and living space references the exposed rafters of the existing house," it added.
Victoria Merrett founded her eponymous studio in Melbourne in 2023.
Other projects in Melbourne recently featured on Dezeen include the faceted extension of a Victorian home by Matt Gibson Architecture + Design and the self-designed home of LLDS Architects that features a curved plywood roof.
The photography is by Tasha Tylee.

