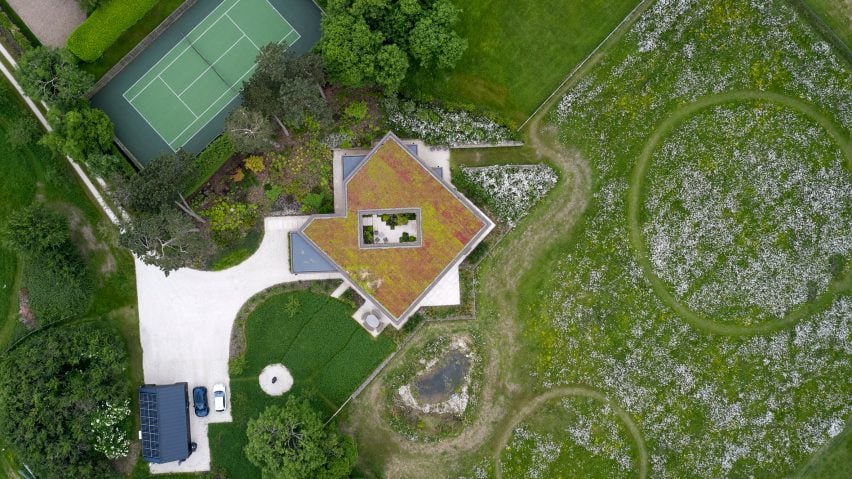
Rural house by Kirkland Fraser Moor incorporates homes for birds and bees
Masonry waste from a nearby builder's yard was used to create various shapes, textures and habitats for birds and bees in the brick walls of Foxglove House, a home in rural Hertfordshire by local studio Kirkland Fraser Moor.
Located in the village of Wigginton, the four-bedroom family home replaces a former stable block on the site, which is in a designated Area of Outstanding Natural Beauty.
It has a low-slung, grass-topped form, designed by Kirkland Fraser Moor to have minimal visual impact on views across this surrounding landscape.
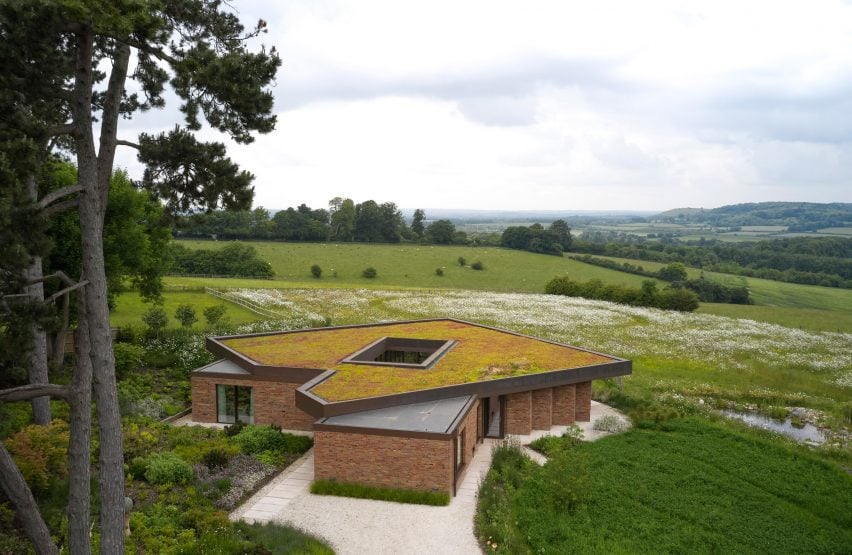
Foxglove House's walls are arranged in a zigzagging arrangement around a central courtyard, which the Berkhamstead-based studio said is intended to provide privacy.
"The design concept revolves around the development of a single-storey courtyard plan form, a typology that has been used very successfully in almost all vernacular examples around the world but not so much in the UK," the studio told Dezeen.
A paved entrance route leads through a metal gate covered in a swallow motif into the central courtyard, where a seating area is wrapped by a glazed corridor connecting each of the spaces of the home.
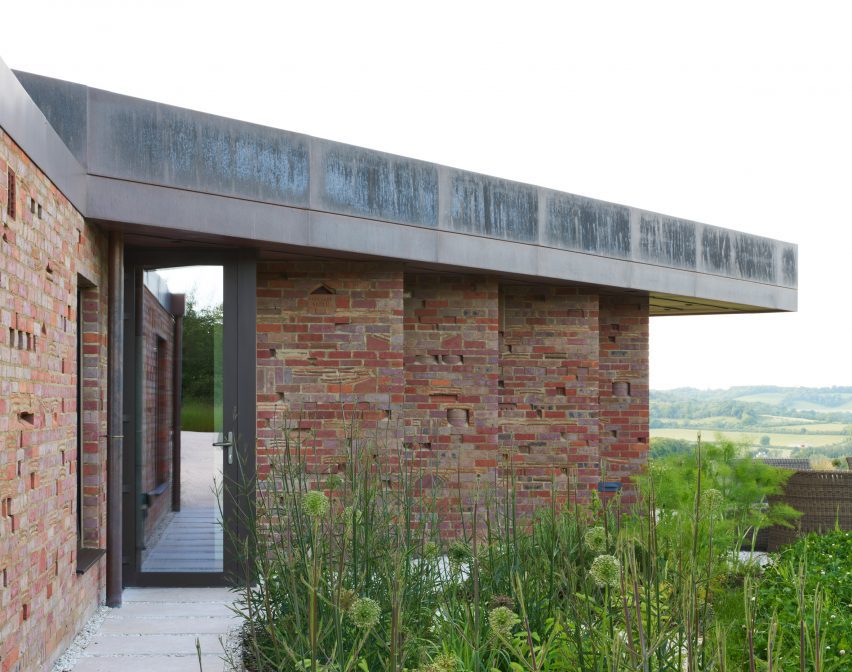
While the former stable block was aligned to the cardinal directions, Kirkland Fraser Moor rotated the plan of Foxglove House by 45 degrees while keeping the square roof in its original position, creating overhangs at each corner.
This change in orientation creates small sheltered patios and allows each of the spaces in the home's doughnut-shaped plan to benefit from passive heating from southern sunlight and views to the north.
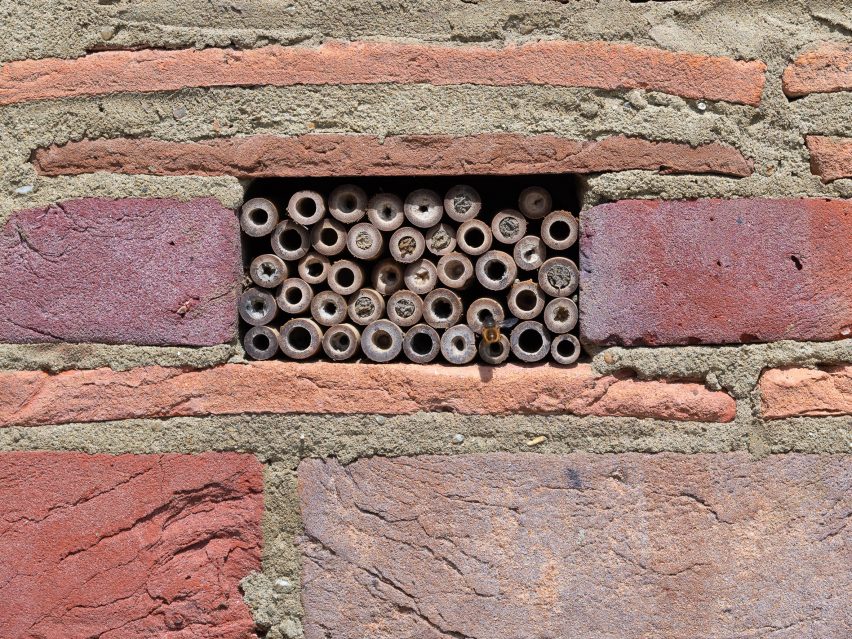
On the northeastern edge of Foxglove House, a large living and dining area and independent living room are focused towards views out over the landscape, with triangular patio spaces accessed through sliding glass doors.
The exterior walls of the home have a zigzagging form, designed to create a play of light and shadow that minimises its visual mass and is intended to mimic the tall trunks of the surrounding trees.
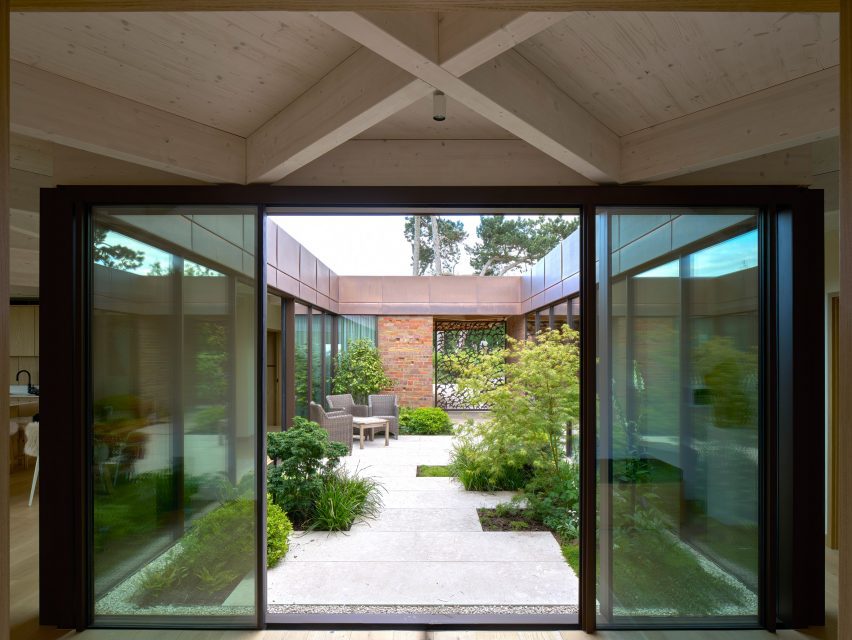
The external walls of the home are built around a cross-laminated timber (CLT) frame and formed of masonry waste from a local brickwork. The differently shaped bricks and tiles create richly textured, irregular surfaces.
According to Kirkland Fraser Moor, waste bricks and tiles also provide nooks for wildlife to inhabit, including bats, swifts, swallows and bees, as well as flora.
"The random waste brick wall configuration was highly controlled by working closely with local craftspeople to create a unique piece of biophilic architecture that simultaneously provides abundant habitable spaces for bats, swifts, swallows and bees as well as local flora," explained the studio.
"The principle of waste reuse we have developed has now been adopted by the brickworks as a 'variety mix' product line available for purchase," it added.
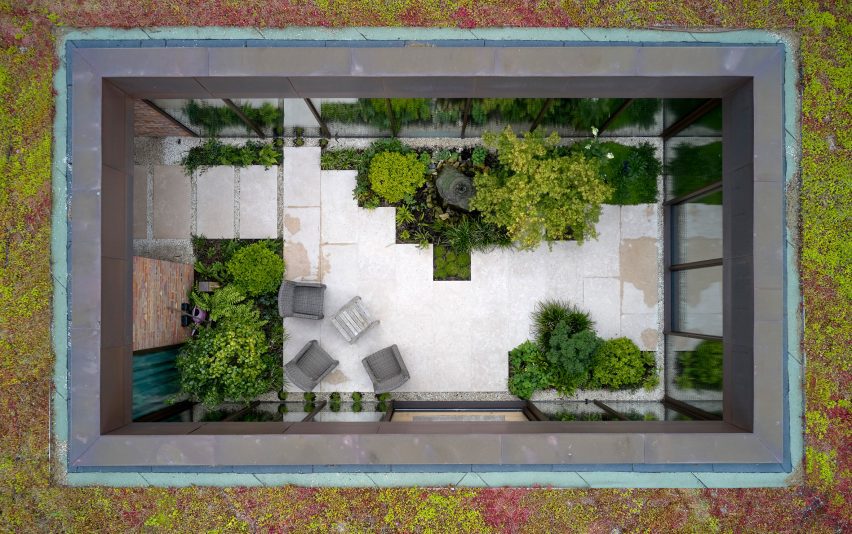
For Foxglove House's roof, the timber structure has been left exposed where it overhands the external patios, with its edges lined with deep fascias of recycled patinated copper.
Alongside the house, a small garage includes a solar array on its roof, which fulfils almost all of the home's energy needs in tandem with a ground-mounted array.
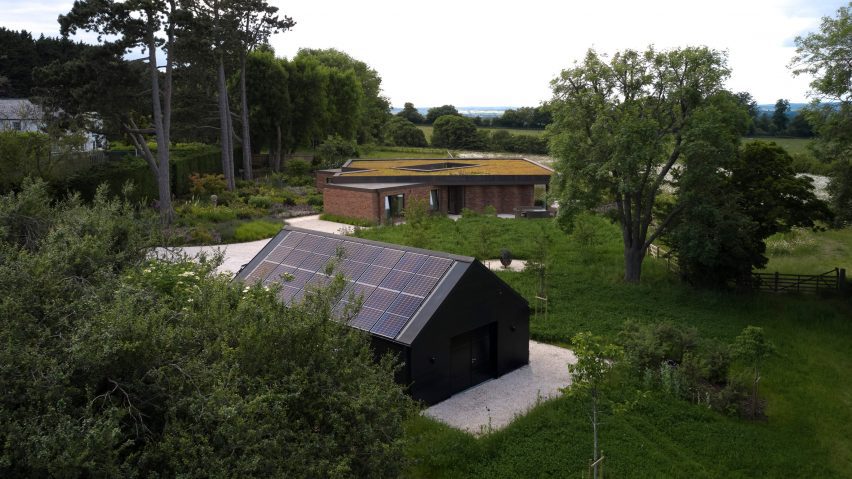
The single-storey courtyard home typology was also recently adopted by Hugh Strange Architects for a home in Cornwall, which features a pale, rough-rendered exterior and barn-like interiors.
Another studio to use construction waste to build a home is BakerBrown Studio, which has completed a home on the South Downs with details made of rubble from a burned-out bungalow.
The photography is by Edmund Sumner unless stated otherwise.