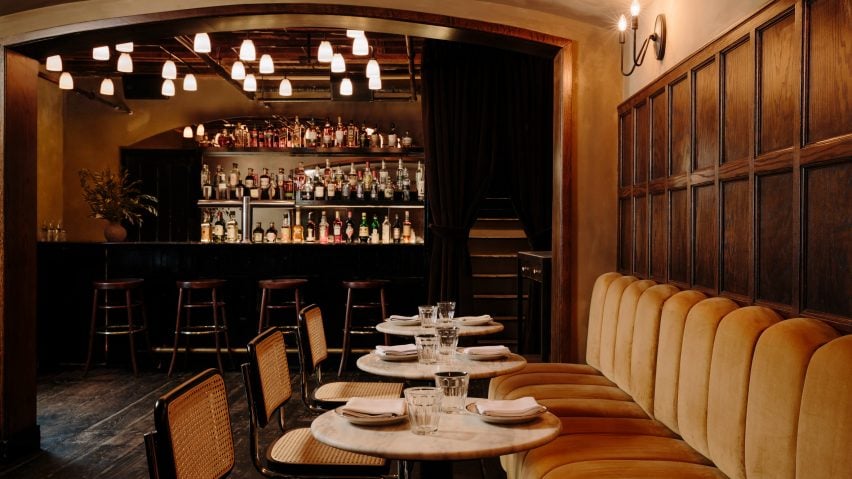
Nine design-forward restaurant interiors in New York City
A restaurant at the base of Heatherwick Studio's Lantern House, a "cathedral of fried chicken" and a colourful Brooklyn eatery feature in this roundup of restaurants in New York City that prioritise design.
In the last few years, restaurants in New York City have made a comeback after taking a hit during the Covid-19 pandemic, with the newspaper New York Times recently attributing the city's "storefront revival" to the "surge" of new restaurants popping up.
The spaces vary, with veteran studios such as Rockwell Group working at grand scales while other studios, such as Polonsky & Friends, have worked with the smaller spaces that restaurants seek to fill in the crowded city.
The projects below feature a dizzying amount of disparate cultural and temporal reference points, from Korean hanoks to coastal Italian and Bauhaus luncheonettes, suggesting a soul-searching in the contemporary design language of contemporary dining.
Examples are located mostly in downtown Manhattan, with a few stand-outs from Brooklyn neighbourhoods such as Gowanus and Greenpoint.
Read on for ten recent restaurant interiors in New York City.
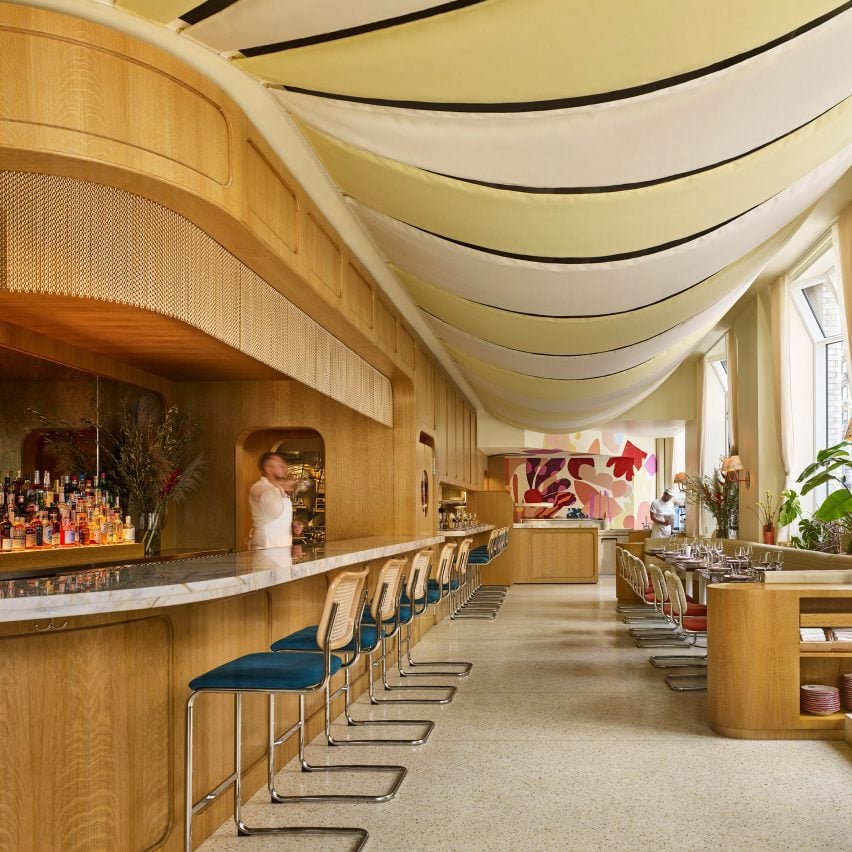
Located at the base of British designer Thomas Heatherwick's Lantern House, Cucina Alba features Italy-informed decorative elements with touches of sleek modern furniture.
It has parachute-like textiles that hang from the ceiling to make the space feel more intimate. Next door, the Alba Accanto bar was also designed by GRT Architects and features lively wall art and plentiful stone details.
Find out more about Cucina Alba ›
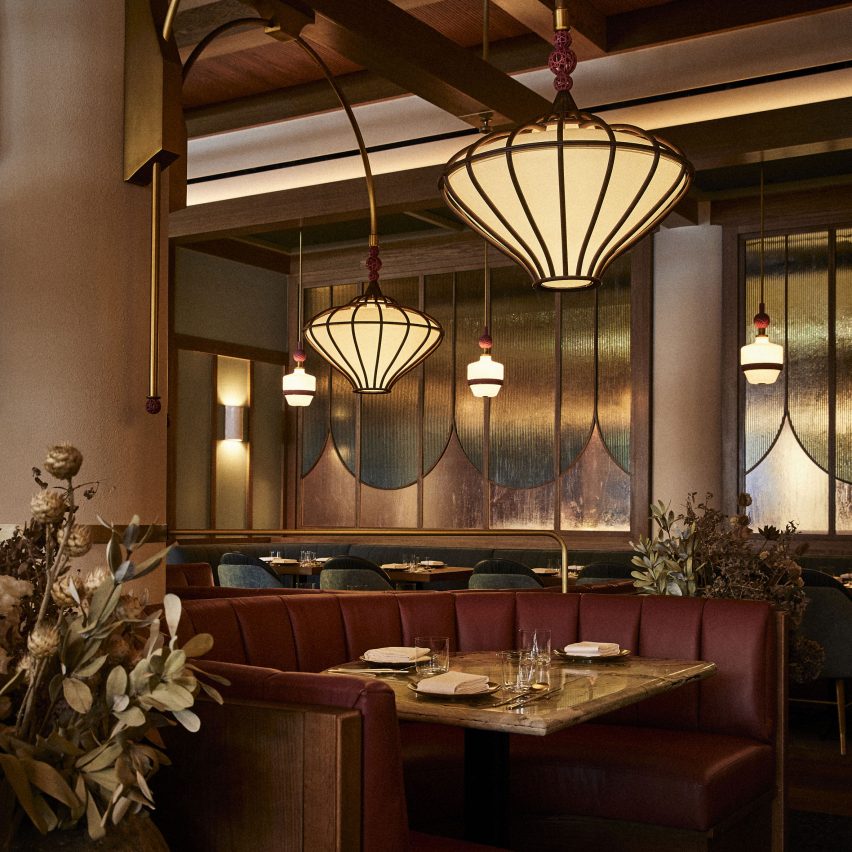
Oiji Mi, by AvroKO, Flatiron District
Local studio AvroKO referenced hanoks, traditional Korean homes, for the design of this restaurant, using repetition and the wooden daecheong flooring system. The lighting elements were custom-made based on Korean jewellery design.
The studio also nodded to the many Gilded Age social clubs in the neighbourhood with details such as mirrored and tinted metal panels, walnut details and rich fabrics.
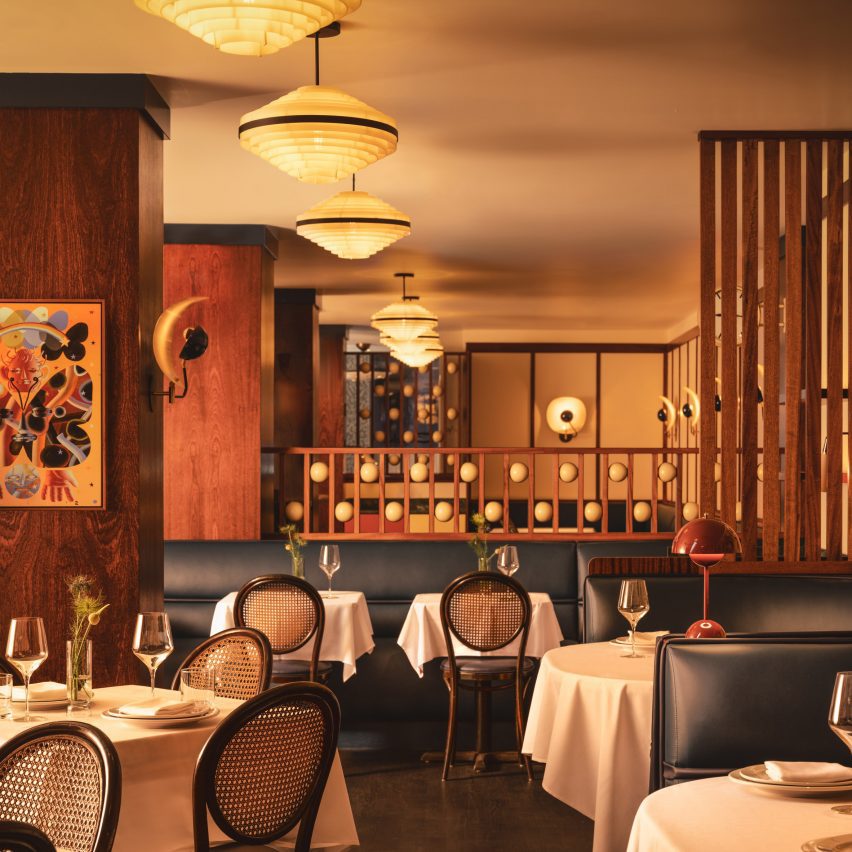
Cecchis, by Studio Becky Carter, West Village
Bauhaus luncheonettes and 1960s Milanese architecture are referenced in this long, narrow space designed by Studio Becky Carter. Dividing elements and elegant lighting from the Czech Republic of the 1970s work to organise the elongated space.
Many of the design choices were oriented around a series of "transportive" figurative murals by artist Jean-Pierre Villafañe and elements of the previous restaurant to fill the space were used.
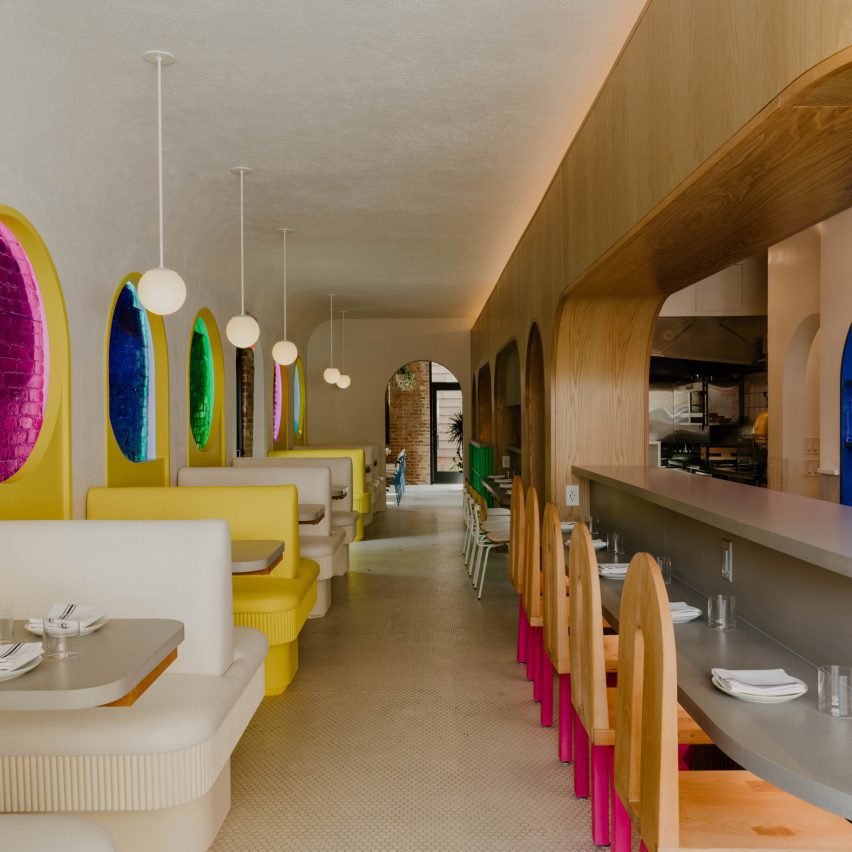
Cafe Mars, Format Architecture Office, Gowanus
Format Architecture Office eschewed stereotypical references for this Italian restaurant in Brooklyn by utilising bright, colourful detailing that references the style associated with the 1980s Memphis Group.
In the back of the space, the studio kept the building's brick exposed and used brightly coloured seating and lighting to contrast it, creating an environment it says walks the line between "fanciful and comforting".
Find out more about Cafe Mars ›
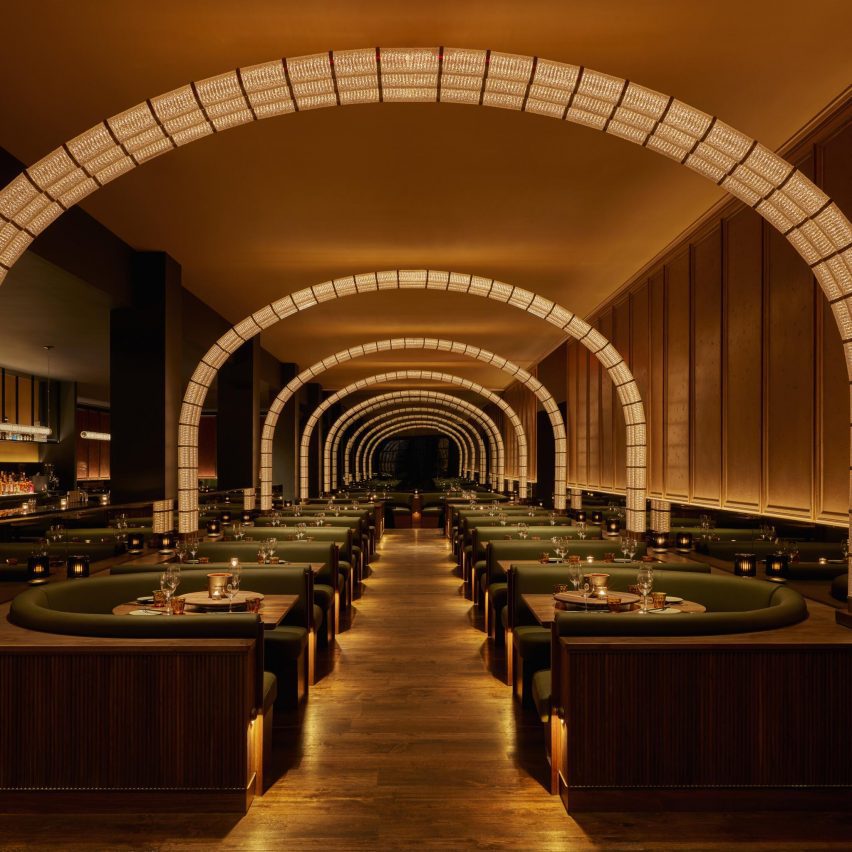
Coqodaq, by Rockwell Group, Flatiron District
Rockwell Group utilised massive arches of lights for this space that serves Korean fried chicken.
Designed to be a "cathedral of fried chicken", the space features rows of walnut booths with green upholstery, wooden floors, and plaster wall panels with a crackled effect akin to fried chicken skin.
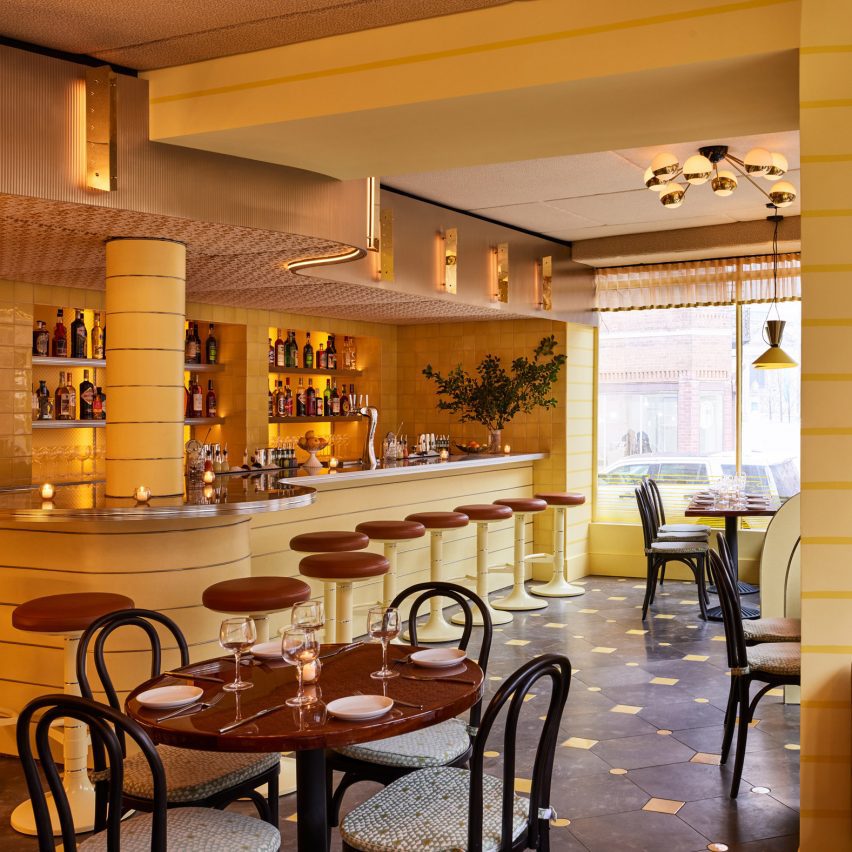
San Sabino, by GRT Architects, West Village
GRT Architects used buttery yellow colours on the interior to contrast the grey stone of the facade of the historical building where this Italian restaurant is housed.
A brick wall inside was partially removed to unify the two spaces of the restaurant. A series of booths along the window feature ribbed leather banquettes and custom light boxes.
Find out more about San Sabino ›

Bar Miller, by Polonsky & Friends, Alphabet City
A small space in the bohemian enclave of Alphabet City was transformed by Polonsky & Friends for a restaurant serving Japanese-informed cuisine.
The studio chose motifs based on feathers, and the bar has a deep blue-green Avocatus stone top to serve diners at eight high chairs, the only seating in the restaurant. Panels of burled-wood veneer clad the walls.
Find out more about Bar Miller ›
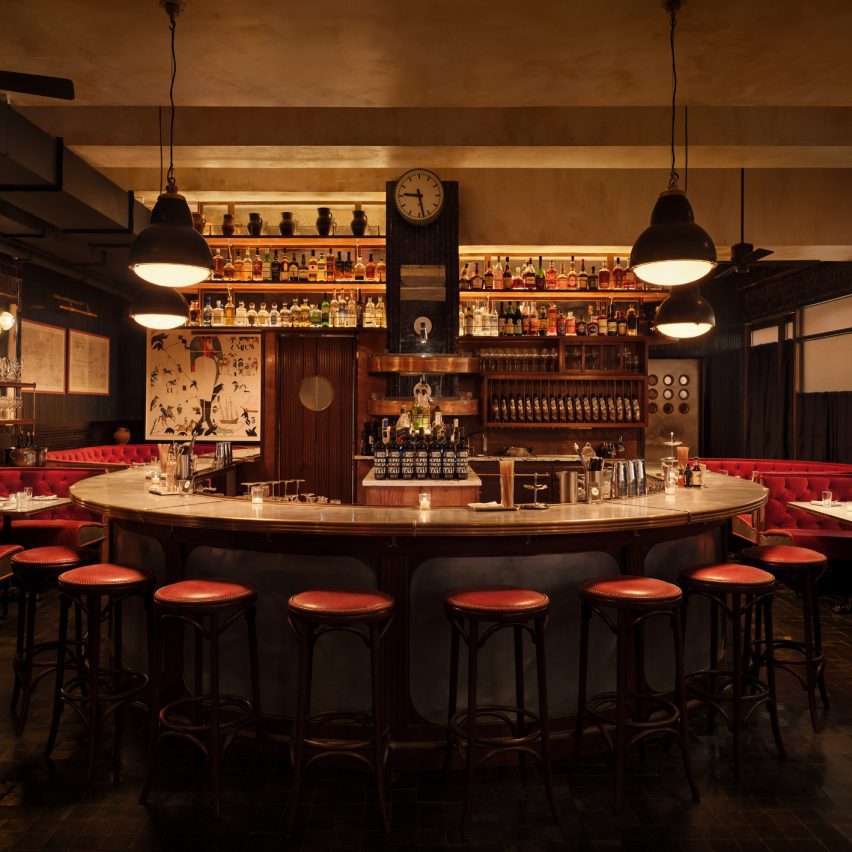
Smith & Mills, by Woods Bagot, Midtown
Located inside the historic Rockefeller Center, this restaurant by the New York arm of Woods Bagot has a circular bar in its middle and is replete with historic items including vintage elevator-cab panels that frame the entrance.
Oxblood velvet banquettes reference the restaurant's original location in Tribeca. Art deco details and dim lighting further the historical themes of the space.
Find out more about Smith & Mills ›
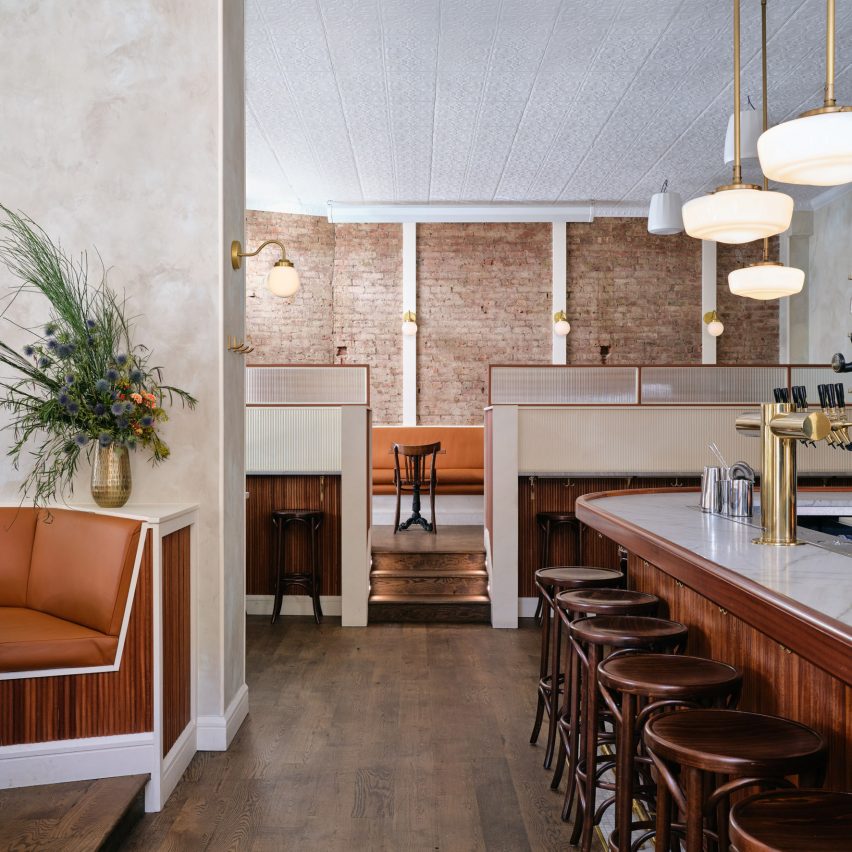
Bar Americano, by Space Exploration Design, Greenpoint
Space Exploration Design updated this Brooklyn location to give it a contemporary feel while framing the historic building. Portions of the brick walls were left exposed and decorative tin panels cover the ceiling.
Tambour panels clad the U-shaped bar, while fluted glass dividers separate the dining areas from the bar. Distressed plaster was used on portions of the wall, contrasting the brick and rich wood.
Find out more about Bar Americano ›
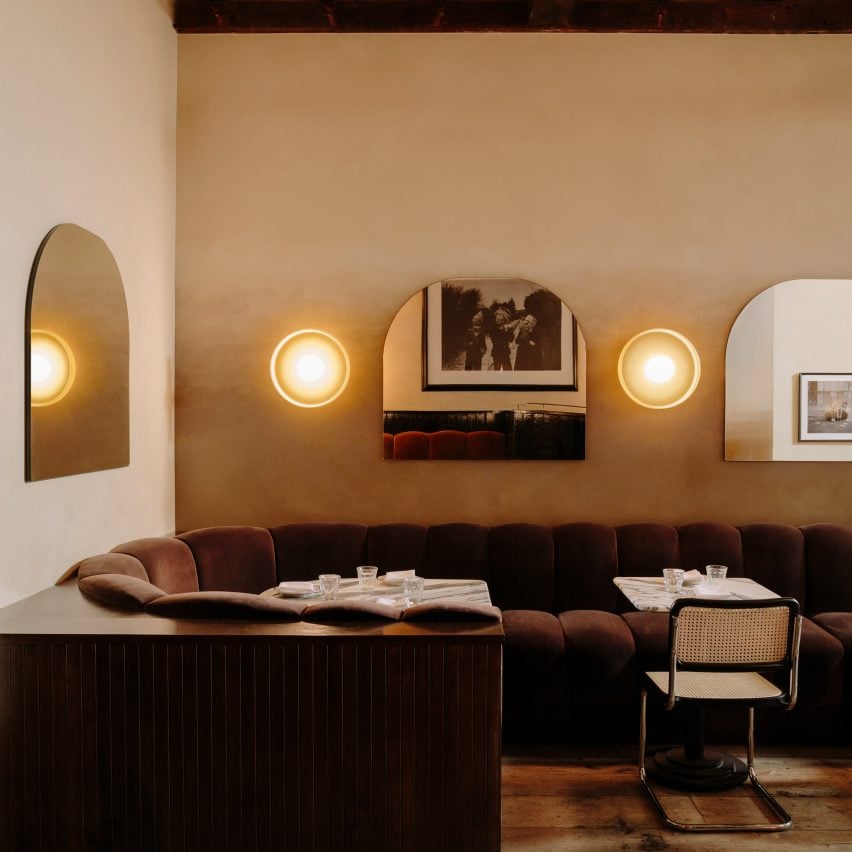
The Wren, Home Studios, Bowery
A "worn-in and aged appearance" was utilised for this revamp of a restaurant serving upscale pub food on the busy Bowery.
Banquettes upholstered with brown velvet sit underneath a beige textured-plaster backdrop lined with arched mirrors. Clerestory windows at the back were restored to bring light into the space.
Find out more about The Wren ›