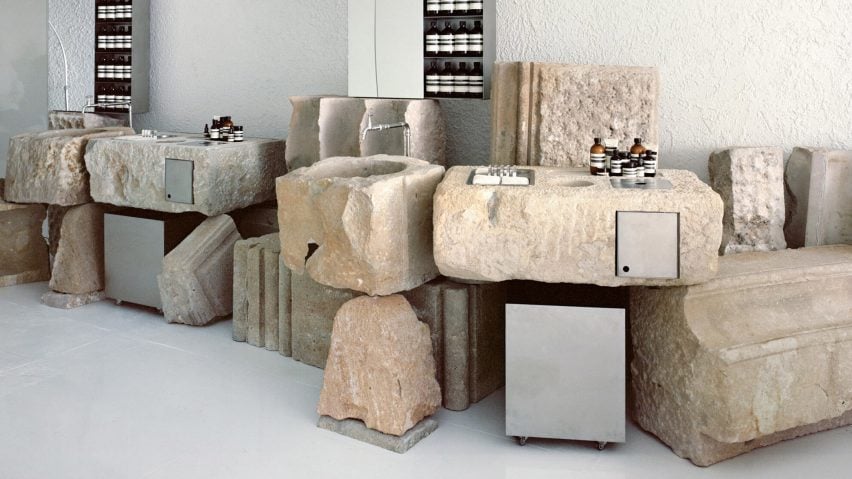
Mesura constructs Barcelona Aesop store from 19th-century building fragments
Spanish studio Mesura salvaged stone remnants of old fountains, archways and Gothic buildings to create the interior of this Aesop store in Barcelona.
Located on the city's Avinguda Diagonal, the skincare store has been shortlisted for a Dezeen Award in the small retail interior category.
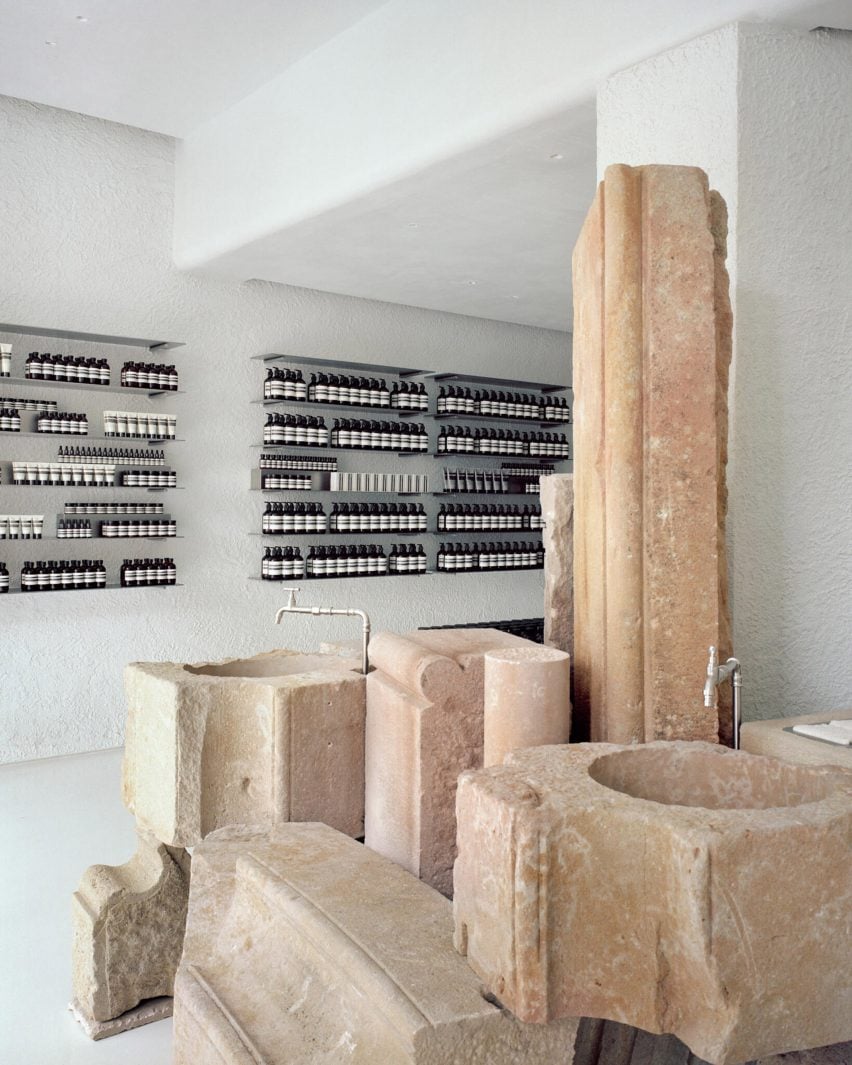
The project comprises a single, asymmetric room defined by chunky basins and shelving made from neutral-hued Montjuïc stone, native to Barcelona but no longer quarried due to its scarcity.
Architecture studio Mesura collected 78 pieces of stone from a defunct quarry nearby, where local family-run stonemason Barbany keeps remnants of demolished 19th-century structures.
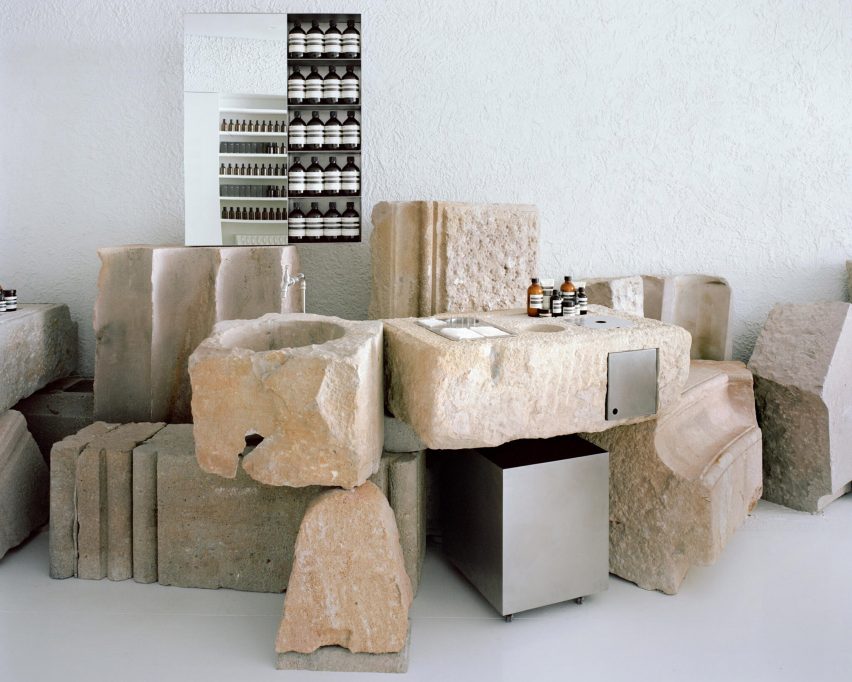
The artefacts include fragments of buildings from Barcelona's Gothic Quarter alongside decorative archways, fountains and plinths that once stood in the city – identified via a "pseudo archaeology" investigation by the studio.
Mesura cleaned the stones to remove dirt and debris before individually transferring them to the store, where they were delicately arranged within the 2.7-metre-high room using a small crane.
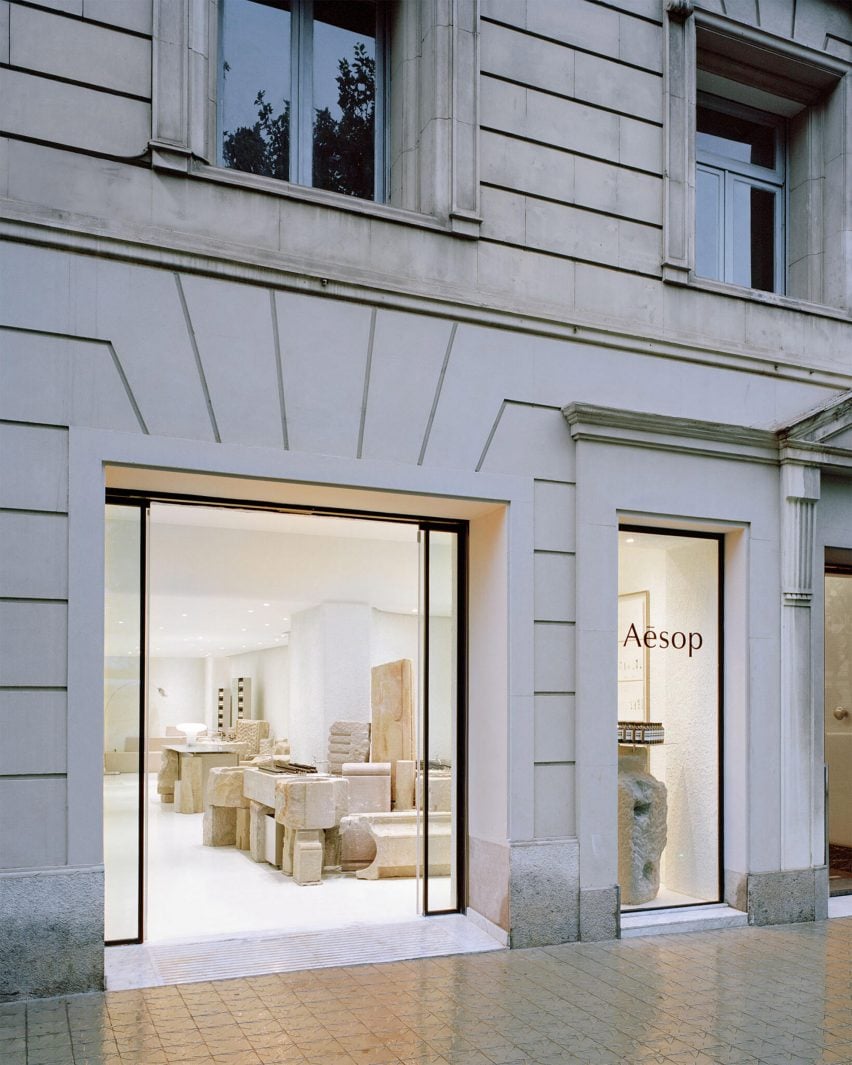
"We avoided altering the stones' natural patina or signs of previous use, as these details add to their character and historical significance," said studio co-founder Benjamín Iborra.
"No paint or surface treatments were applied. Instead, we celebrated the raw, authentic textures of the stone, enhancing its natural beauty and reinforcing its connection to the past," he told Dezeen.
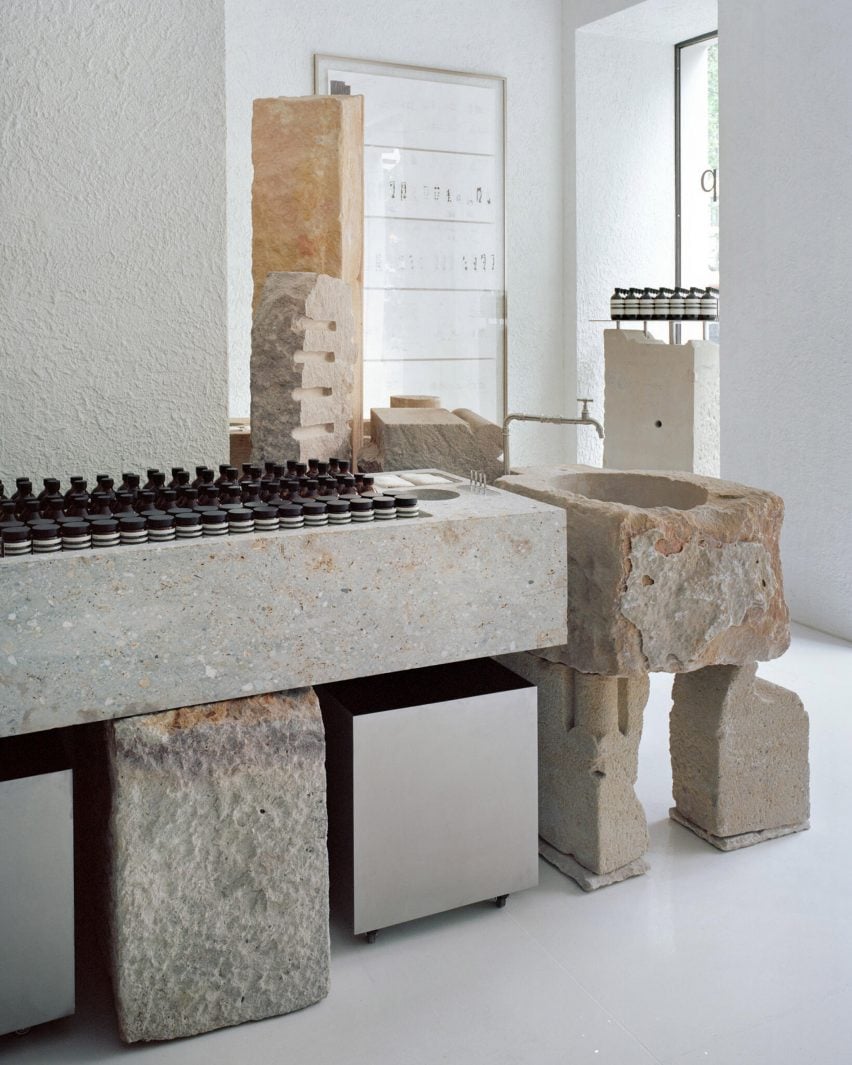
The fragments were arranged according to "their functional role in the store", Iborra explained. The rounder, deeper pieces of stone were used as basins while the wider and shallower stones were repurposed as low-slung shelving for uniform rows of Aesop products.
"We adhered strictly to the concept of stacking stone upon stone," said Iborra. "When additional height was needed, smaller stones were used to achieve the desired elevation."
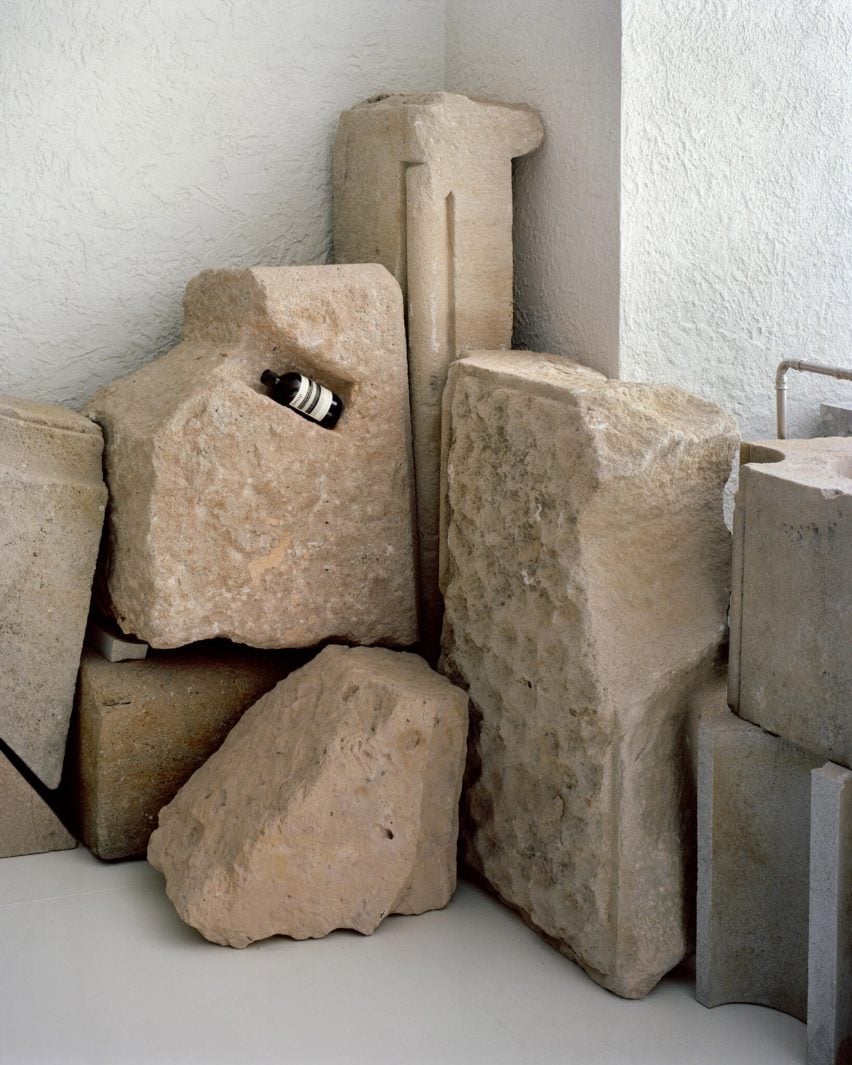
Stainless steel was used to create removable additions to the stones in the form of small slide-in cupboards, trays or taps for the basins. A duo of mirrored shelving units hangs from the walls.
Textured white stucco was chosen for the walls and ceilings to contrast with the sleeker white-tiled flooring.
"The interiors are warm and inviting, with Montjuïc stone as the focal point," Iborra said.
Before installing the fragments, Mesura created 3D-printed models of the stones so the team could experiment with various iterations before committing to the final layout. No adhesives were used on the stones so they could be returned to the quarry in the event of the store closing.
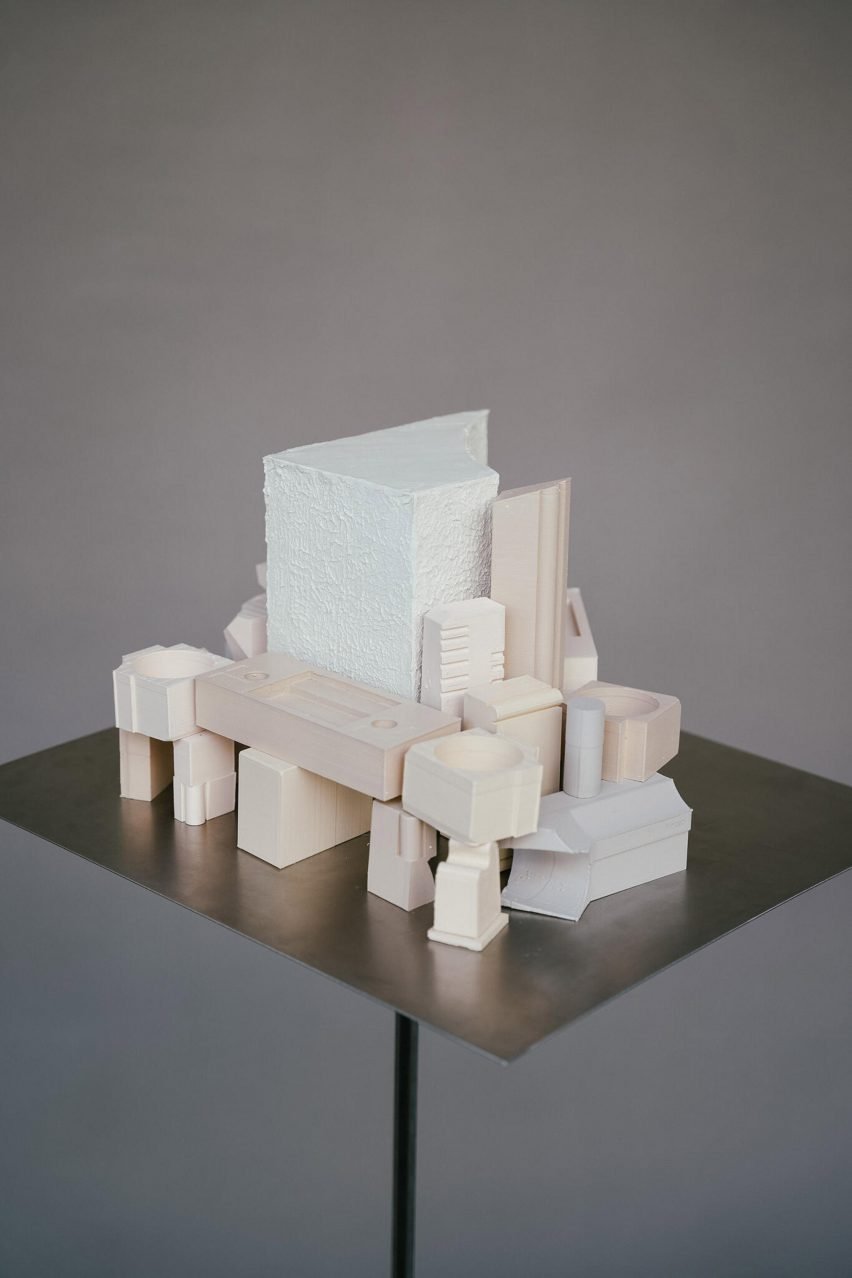
"Montjuïc stone is especially significant because it is the only stone truly local to the city," said Iborra. "With its distinctive reddish, beige and grey tones, the stone represents Barcelona's architectural identity."
The winners of this year's Dezeen Awards will be announced at a live ceremony next Tuesday, which will take place at the recently restored Hackney Church in east London.
Known for their context-dependent interiors, Aesop stores around the world include a Copenhagen branch informed by the nearby Louisiana Museum of Modern Art and an outlet in Cambridge, UK, with handwoven bulrush shelves that nod to the local River Cam.
The photography is by Maxime Delvaux.