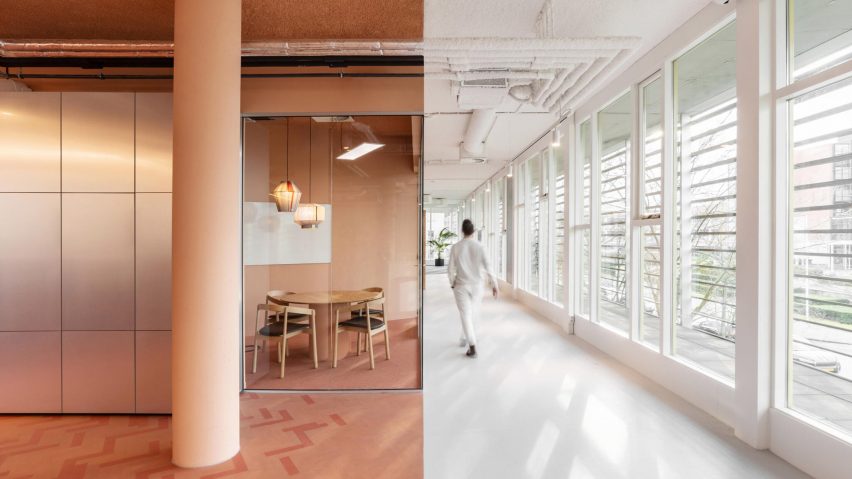
Firm Architects designs APPM office to evoke the "battle between water and clay"
Landscapes of the Netherlands informed the design of this office in Hoofddorp by local studio Firm Architects, which features a curving brick wall and reflective materials referencing the role of water in Dutch culture.
The 675-square-metre workspace belongs to APPM, a management consultancy that works across infrastructure, sustainable mobility and the energy transition.
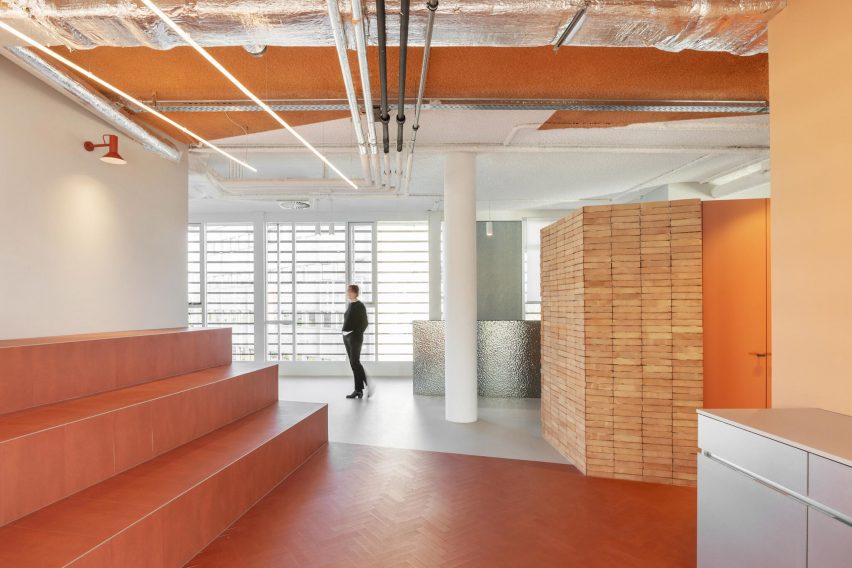
Responding to the client's request for a design with a distinct narrative, Firm Architects drew on APPM's focus on sustainable development and its motto of "making the Netherlands more beautiful".
"The design is inspired by what makes the landscape of the Netherlands so unique – the eternal battle between water and clay, and the use of vegetation to hold the clay," the architects explained.
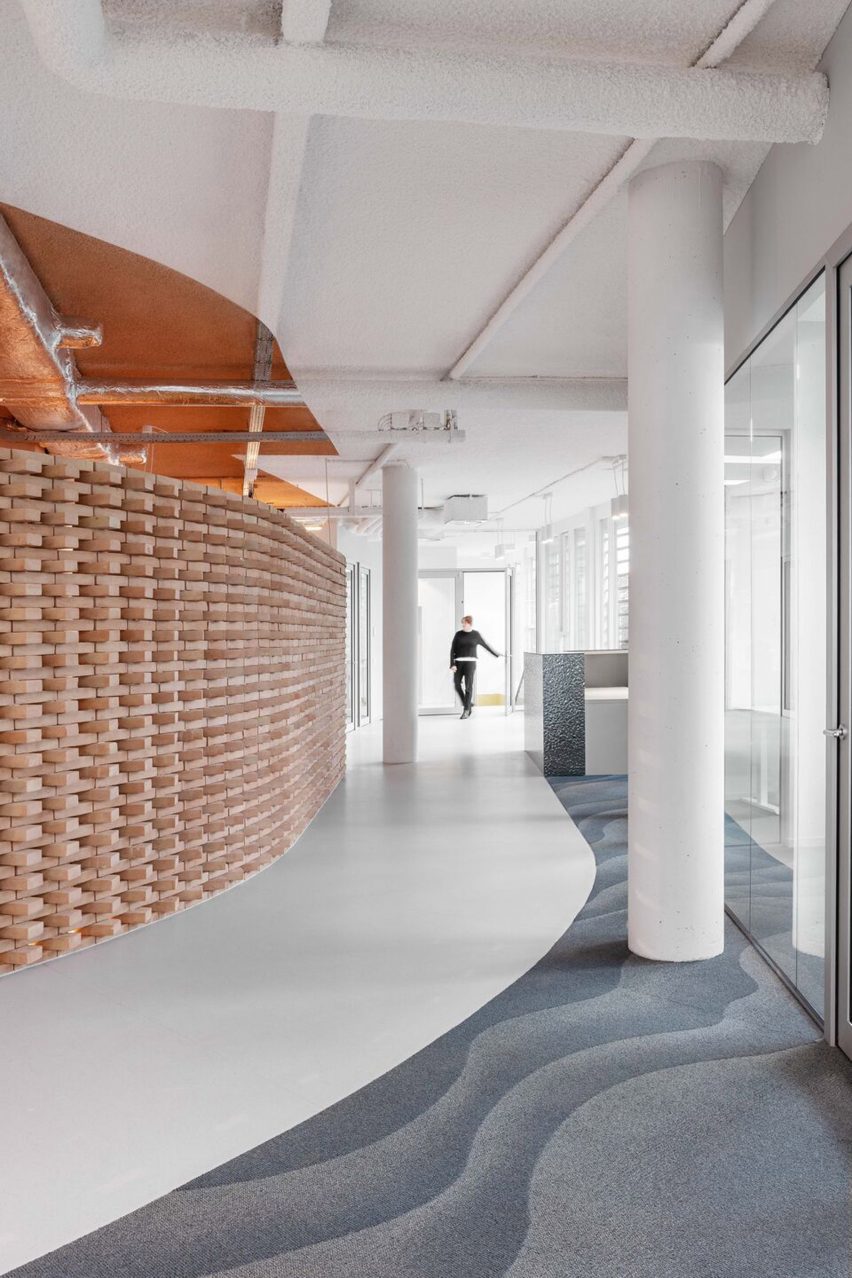
The existing interior, dating back to the building's construction in the early 1990s, was stripped back to make way for a modern workspace featuring areas for collaborative working along with individual workstations, presentation spaces and breakout zones.
Areas along the facades were left open to allow for natural circulation, with large volumes at the centre of the office containing various dedicated functions.
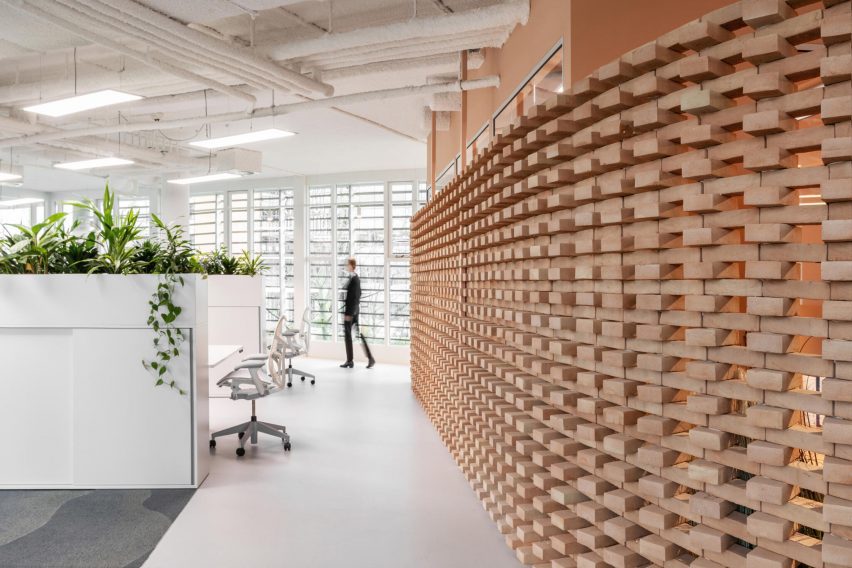
The configuration of spaces around a central communal zone allows natural light to penetrate throughout the various spaces while protecting the interior from major temperature fluctuations.
Upon entering the office, visitors encounter the first of the three natural elements in the form of a shimmering, reflective reception desk that evokes the significance of water within Dutch landscapes.
Beyond the reception is a 21-metre-long curved wall made from stacked bricks that divides the office and allows a glimpse through to a central kitchen area.
The wall is intended to represent traditional Dutch architecture, while the moisture-regulating properties of the clay bricks also contribute to improving air quality within the office.
The final element, vegetation, is distributed throughout the workspace in the form of reed-filled planters and flooring made with natural fibres such as sisal, referencing the Dutch flora.
The interior also features carpets made from recycled fishing nets with wave-like patterns that reinforce the water metaphor. Light-grey marmoleum flooring made from linseed oil and cork is intended to symbolise shallow waters.
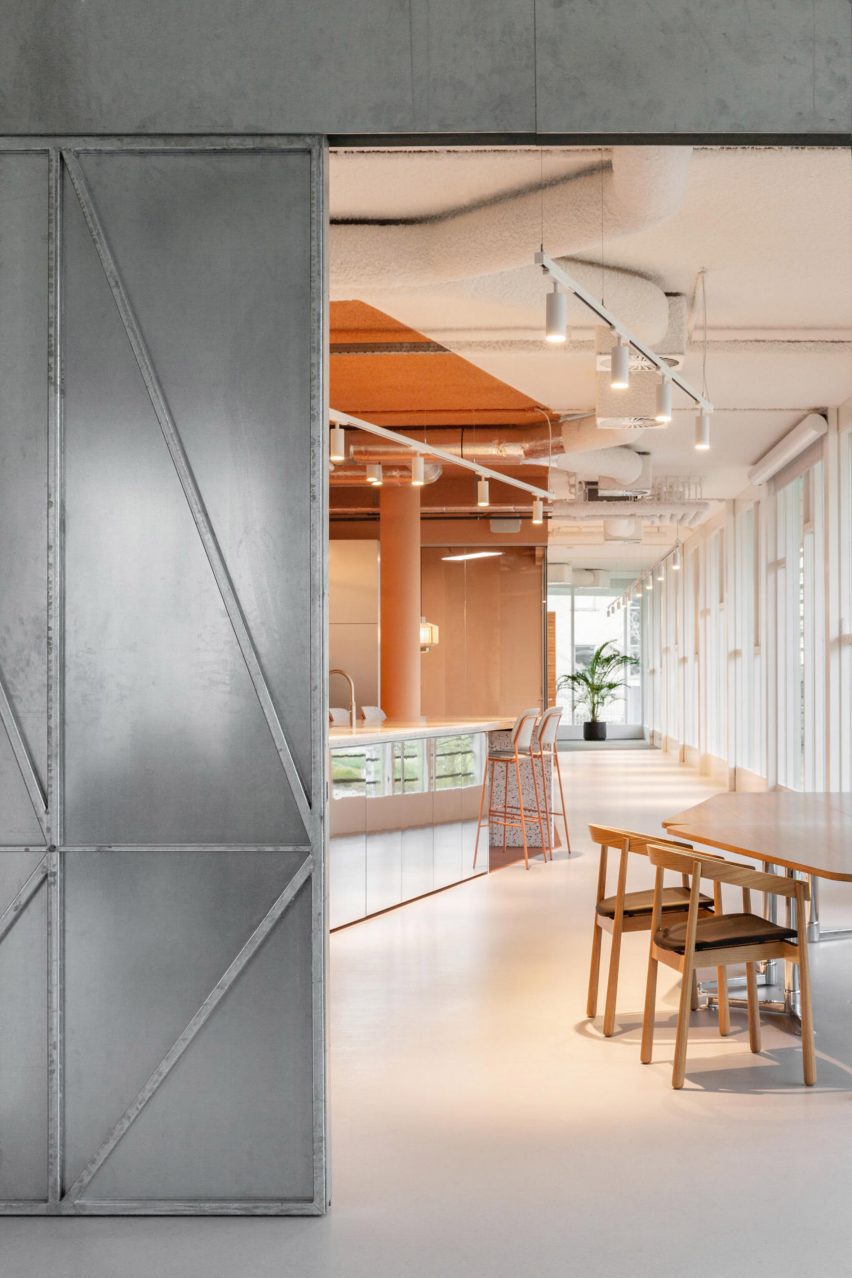
Firm Architects developed bespoke joinery for the project, which was produced using plywood from Dutch firm Ecoplex and formaldehyde-free adhesives.
Furniture and wall coverings were produced from sustainably sourced cork and recyclable raw aluminium was specified for the hardware of the glass partitions.
Much of the furniture, including desks, tables and chairs, was reused from the previous office, while old cabinets were updated with new fronts.
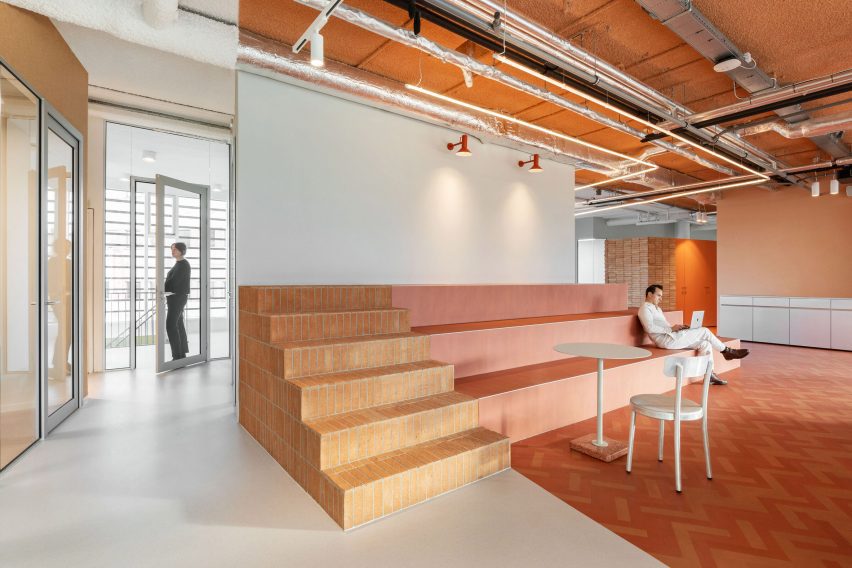
The project features on the shortlist for Dezeen Awards 2024 in the small workplace interior category alongside four other projects including a cave-like workspace in Mexico City.
Firm Architects was founded in 2017 by Carolien Rood and Niek Joanknecht. The studio works nationally and internationally on projects that are defined by a user-centred and narrative-led approach.
The photography is by Giovanni Nardi.