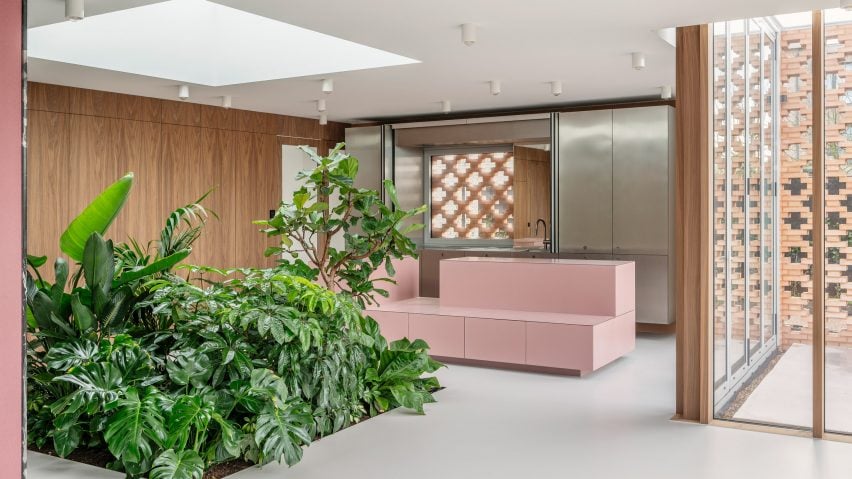
Studio Okami screens low-lying Belgian house with patterned brick walls
Belgian studio Studio Okami Architecten has completed Patio House, a home in East Flanders wrapped in brick walls punctuated with a cross-shaped pattern.
Located in a residential neighbourhood in Kruibeke, the dwelling is designed as a "personal sanctuary" for a client returning to Belgium to retire.
Studio Okami Architecten arranged the house over a single-storey plan, adding internal plant-filled patios that bring in light and ventilation and give the project its name.
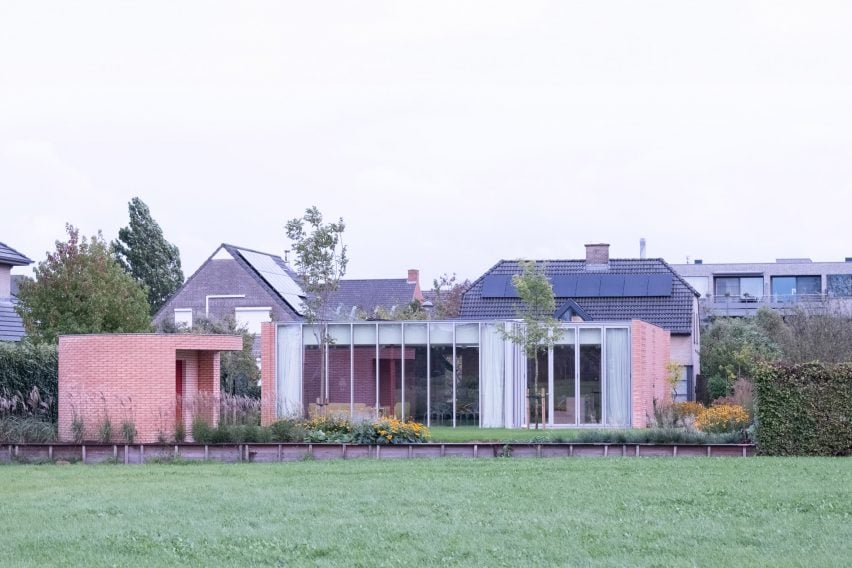
"The client asked us to design a free-standing house with the convenience of an apartment and the privacy of a penthouse," said founding partner Bram Van Cauter.
"The most intimate rooms like bathrooms and bedrooms are organised around their own private patio and sheltered by lots of vegetation".
Drawing on the rich history of brickwork in Belgian architecture, the house is encased on three sides by brick walls detailed with a cross-shaped pattern, which lets light in while still retaining a sense of privacy.
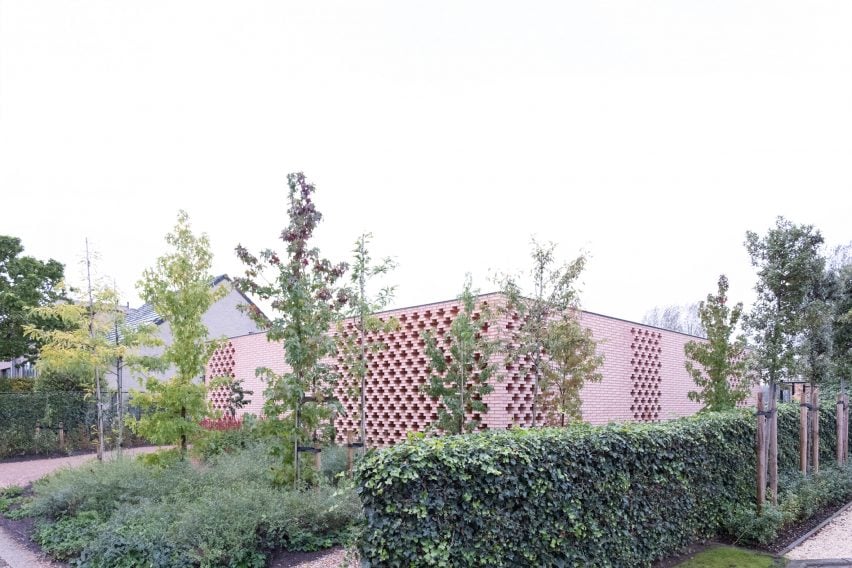
The patterned walls were created using a hit-and-miss masonry technique called claustra, whereby bricks are laid on their ends, forming patterns in the voids.
According to Van Cauter, Studio Okami chose bricks with a warm pink hue and a custom terracotta mortar to "establish a tactile connection with the landscape".
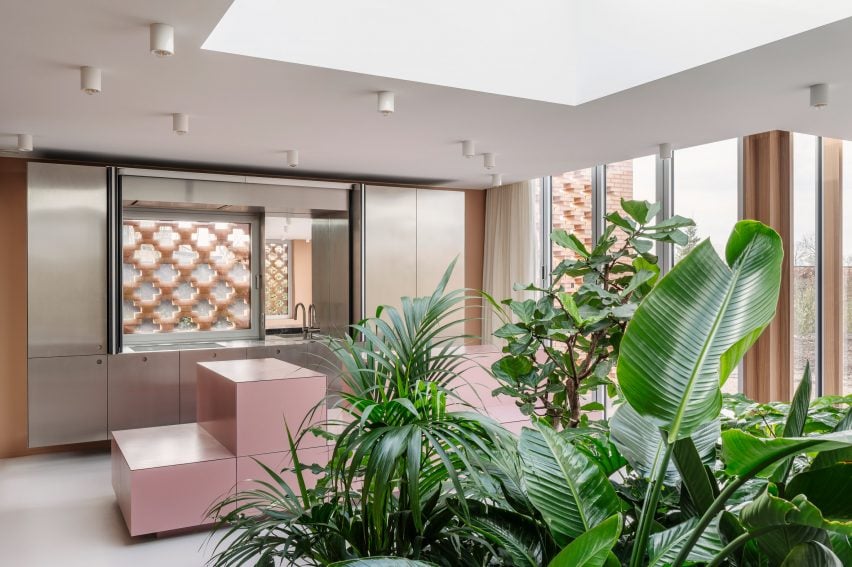
Inside, the rooms and storage units of Patio House have been designed to "filter away the clutter" and create more room as and when it is needed. A home office with a black marble wall has the potential to transform into a guest room.
Behind walnut cabinetry, a concealed passage leads to the main bedroom suite, a guest bathroom, a pantry and a storage space.
The spacious living area features an indoor garden and a pink lacquered-steel kitchen island, which conceals ovens and prep surfaces while also serving as a sculptural bench. The kitchen's hob and sinks are packed away in tall stainless steel cupboards.
"We chose aluminium windows on the outside, due to the harsh Belgian weather conditions, but in the interior, we placed walnut wood finishings over the aluminium frames to create warmth," said founding partner Hans Vanassche.
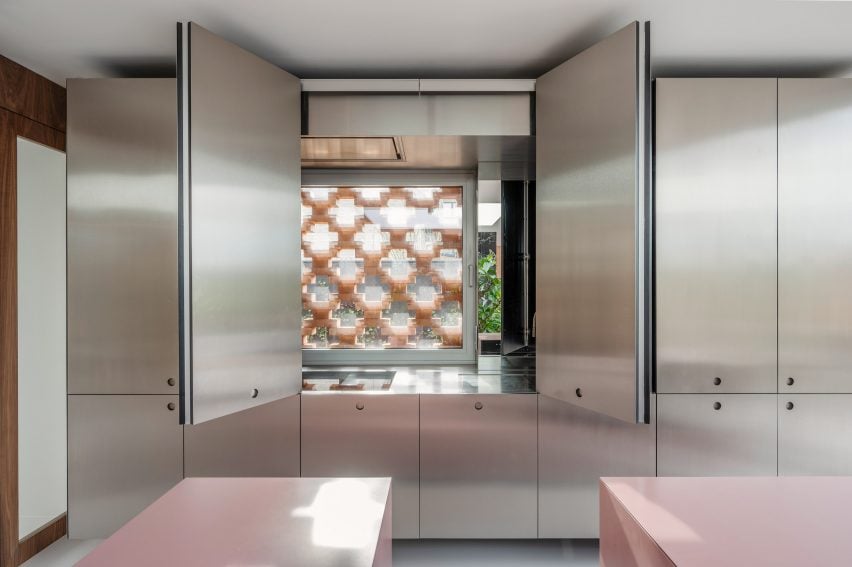
While the house is private from the street, it opens up towards the garden with floor-to-ceiling glass windows looking out over views over the pond and fields beyond.
Outside, there are pathways made of yellow and brown seashells alongside a garden full of lush plants and a pond. The architect also designed a cylindrical shed in the garden, which is made of the same pink brick used in the house's exterior walls.
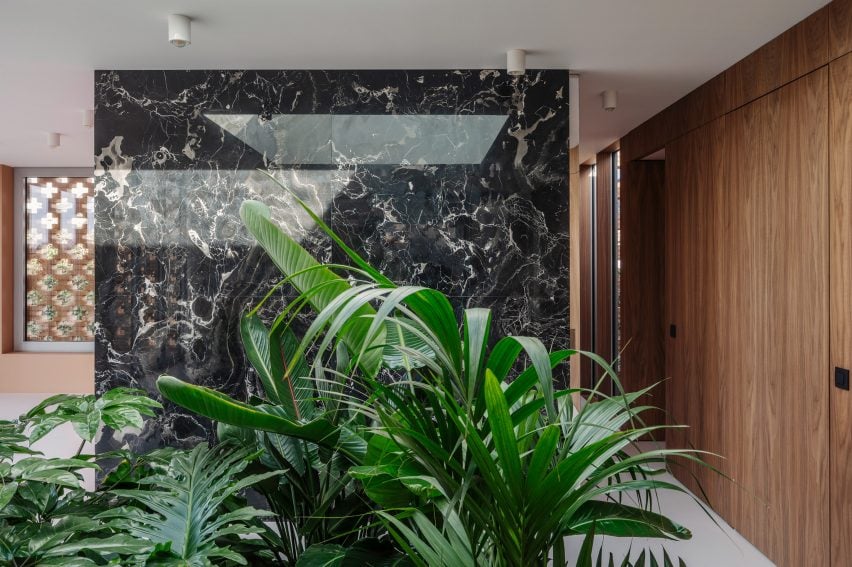
"This round building, crafted from the same brick, serves as a small atelier, complete with a porch – a perfect retreat for evenings spent contemplating the expansive fields," added Vanassche.
Other homes recently completed in Belgium include a renovated and extended bungalow finished with a red-timber exterior and a home renovation complete with old and new elements.
The photography is by Nick Claeskens.