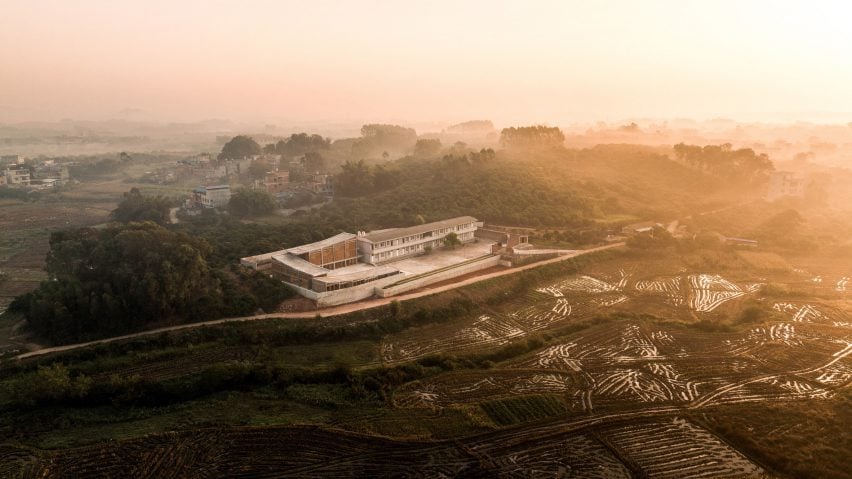
Project Mingde uses "cascading" roofs on Chinese nursery to recycle rainfall
Non-profit Project Mingde has unveiled Duling Educational Centre, a staggered complex topped with roofs that help recycle rainfall into clean water for schoolchildren in rural southern China.
The new nursery and community centre stands next to a primary school in the village of Duling in Guangxi, and was built by students from the University of Hong Kong (HKU) as part of an ongoing initiative to tackle poverty in the region.
Curling around a central courtyard, a staggered trio of redbrick buildings house a new nursery, teaching dormitories and a collection of indoor and open-air community spaces for the village's 3,000 residents to gather in.
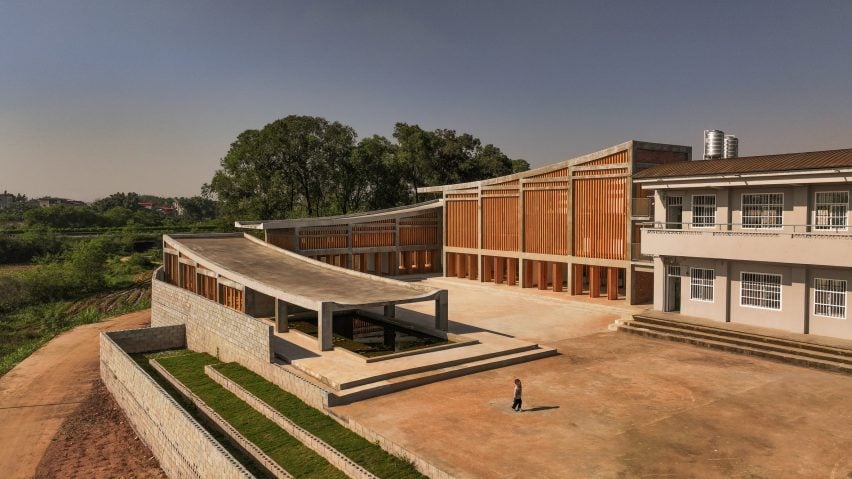
Duling's challenging climate means residents have to contend with both heavy rainfall and freshwater shortages, leading to sanitation issues.
"The scarcity of water available for cleaning tasks and restroom maintenance resulted in an environment that was decidedly inadequate for the health of children," lead architect Elisabeth Lee said. "Fundamental sanitation measures, such as flushing toilets and handwashing, were absent."
The need for clean water was a starting point for the centre's design, with Project Mingde's students first undertaking a comprehensive analysis to determine the water requirements. The solution was three buildings of varying heights with roofs that channel rainfall into a lotus pond.
"Taking into consideration the site's topography, airflow, landscape views, and culture, the building adopts a cascading form, culminating in a series of tiered roofs," the studio said.
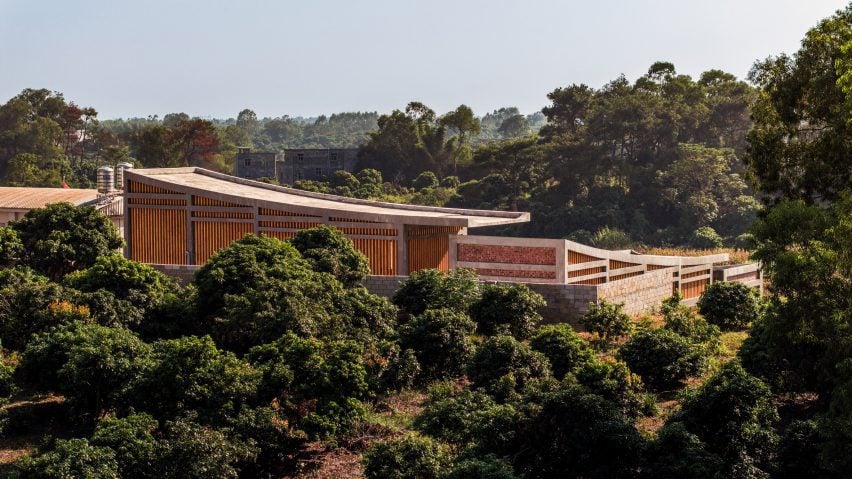
From there, the water can be recycled in an underground system and pumped back into the building for use.
"The system supplies an average of about 1,500 litres of recycled rainwater each day for practical use, dependent on average rainfall patterns", explained Lee.
Duling is a village home for the Hakka community, an ethnic subgroup which has a strong presence in Guangxi.
Lee said that inspiration for the building's form was derived from "fundamental Hakka principles", in particular its emphasis on sustainable community living integrated with nature.
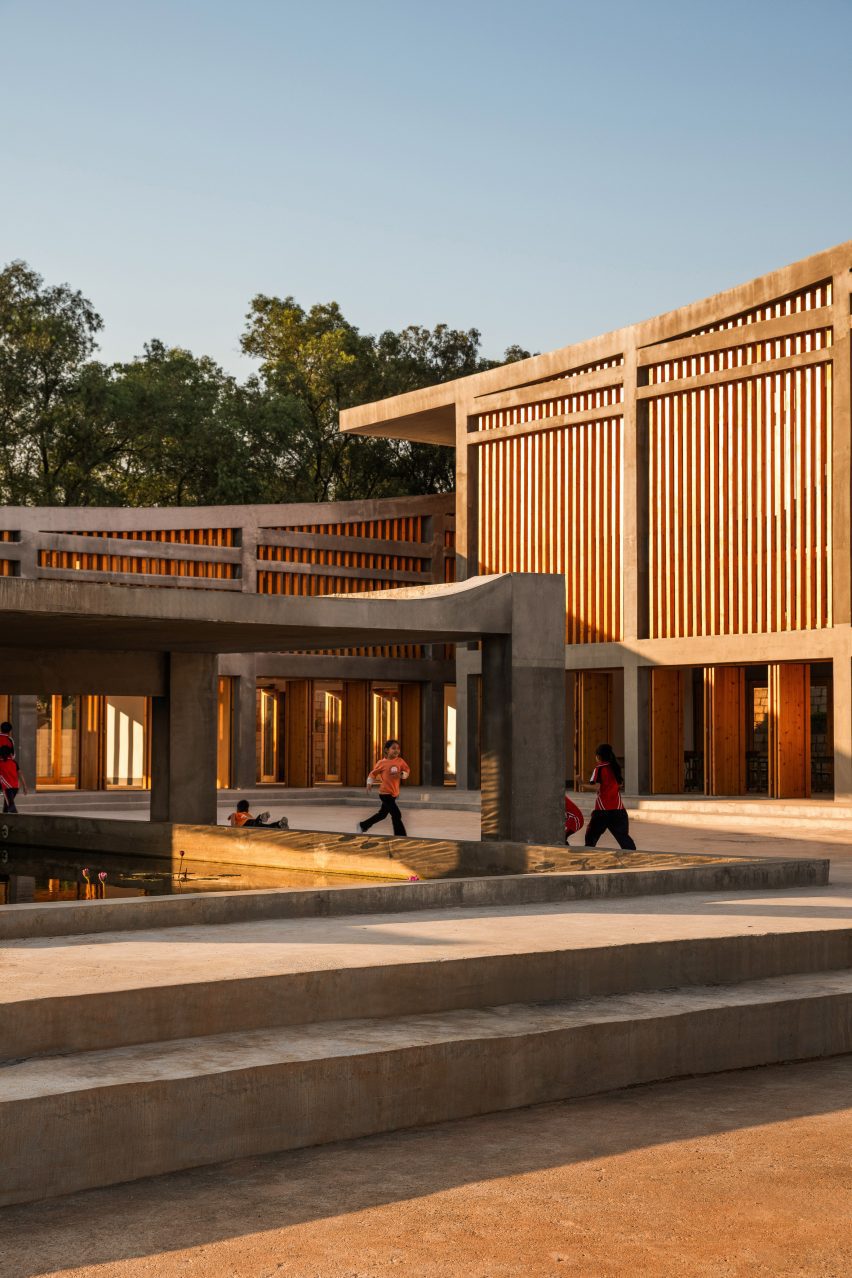
The ground floor of the centre's three buildings serves as a kindergarten during the day, before transforming into a community space in the afternoon and evening hours, symbolising the "fluidity of community life" in the Hakka village.
Meanwhile, the upper levels of the buildings are dedicated to teachers' dormitories, which include a shared space for cooking, eating, and resting, fostering a sense of communal living.
The complex's levels are staggered to enhance airflow. This promotes better indoor air quality, which is essential in the humidity-prone region.
At the heart of the centre, Project Mingde designed a courtyard which provides a large, adaptable area where locals can gather for meetings, celebrations, and cultural exchanges.
"The design encourages social interaction, allowing villagers to forge and strengthen community bonds, an essential aspect of life in a Hakka village," said Lee.
With an emphasis on locally sourced materials, the centre used concrete for its structure alongside red brick and pine timber designed to blend into the surrounding built and natural landscape.
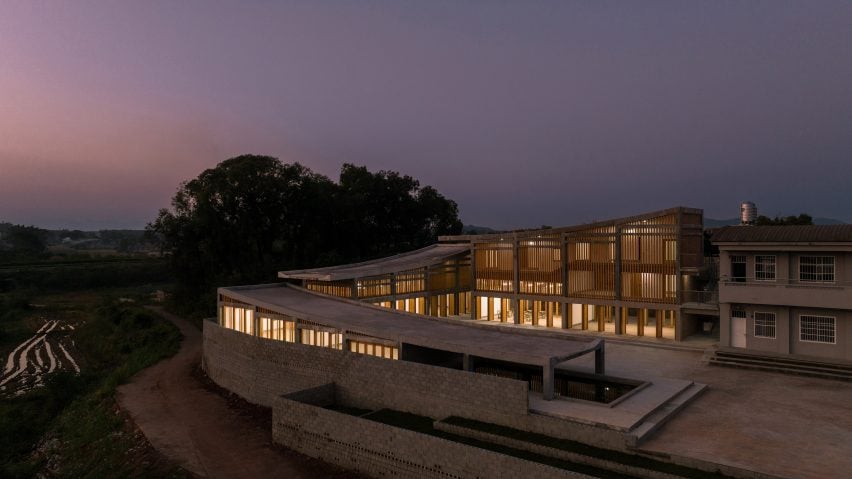
The new complex is the second phase of Project Mingde's work in Duling. Work has also been carried out to the existing primary school building, with an additional roof to shield it from the weather and a sustainable toilet to address the school's pressing hygiene issues.
First initiated in 2003 by a former student of HKU's engineering department, Professor Nicolas Yeung and his wife Lorene Yeung, Project Mingde develops "social architecture" to tackle poverty, while at the same time giving civil engineering students the chance to work on real-world projects.
It works mainly in China's Guangxi region, where it built a primary school in the mountain village of Dabao in 2015, and a new footbridge for Yingdong Village which was completed in 2013. It has also built new libraries and a swimming pond for a secondary school in Vietnam.
Other community buildings recently featured on Dezeen include a centre for Syrian refugees in Turkey built from repurposed concrete blocks and a music centre in Cambodia wrapped with perforated brickwork.
The photography is by Jin Weiqi.