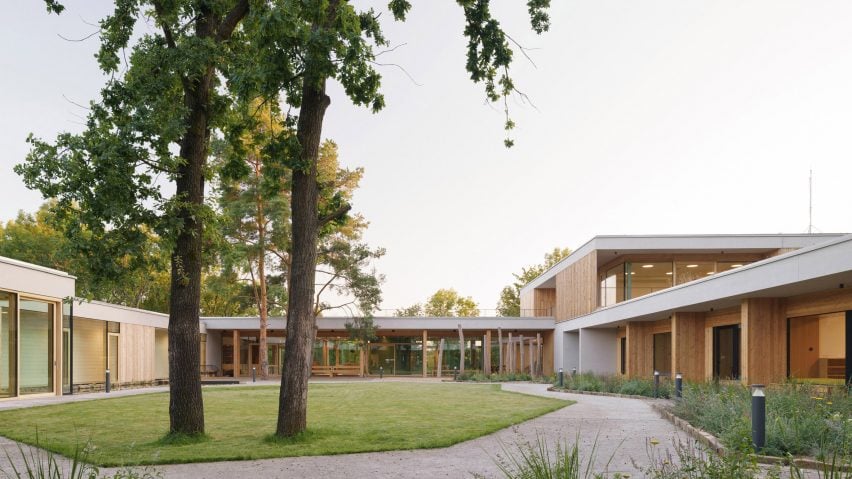
Čtyřstěn Architekti nestles Czech Republic's first children's hospice into park
Czech architecture studio Čtyřstěn Architekti has completed House for Julia, a children's hospice in Brno designed as a "modern sanctuary" tucked within a large park.
The facility, which is the first children's hospice in the Czech Republic, provides ten bedrooms alongside palliative care spaces and therapy and support areas for families.
Čtyřstěn Architekti embedded the larch-clad complex into the park and organised it around a large courtyard at its centre, which is intended to create a feeling of peace and privacy despite its proximity to the city.
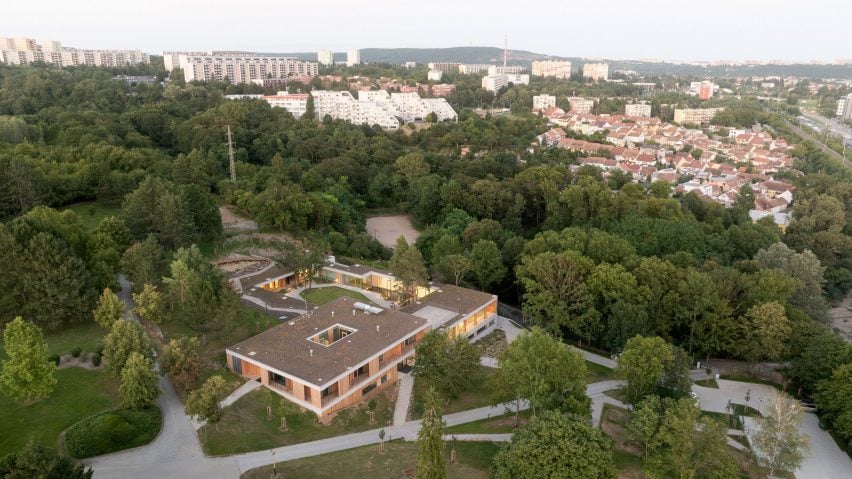
"It is a protected space, a modern sanctuary, that is also open and full of light," the studio told Dezeen.
"The children's rooms and hallways are partly hidden in the slopes of the park, with the soil overflowing onto the roof, and the courtyard benefits from the grown trees that we managed to protect during construction," it added.
"While it was more challenging to build on the slope and around the trees, it now feels like the house has been there for decades."
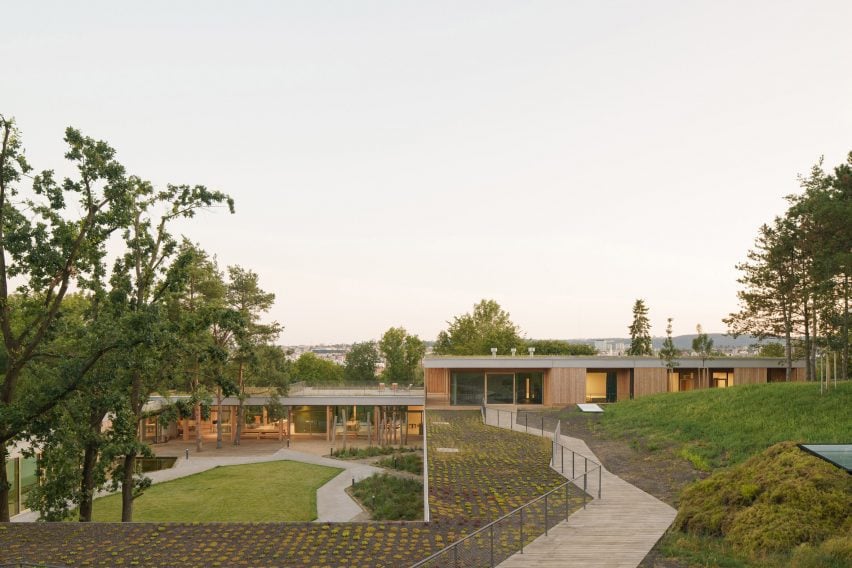
Each of House of Julia's ten rooms has been organised around its central courtyard, where they overlook mature trees and a fish pond through large windows and semi-private areas of wooden decking.
The entrance to the hospice is flanked by a large communal and dining area to the east and the daily facilities block to the west, where therapy spaces and a small cinema are organised around a smaller glazed courtyard.
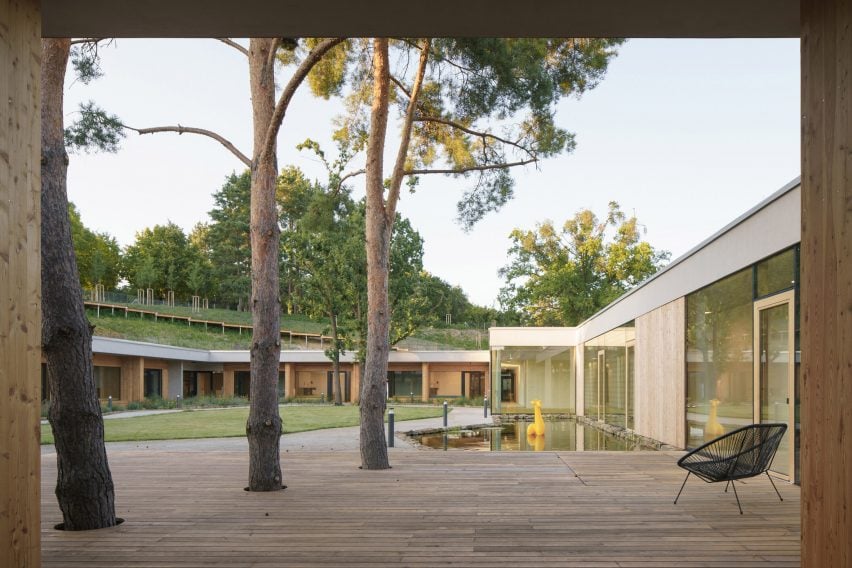
Alongside the accommodation on the ground floor is a dedicated "apartment for last farewells", a private space for families positioned alongside a memorial atrium.
"The House should provide a sense of community and offer help when needed, but also give you the opportunity to have time for yourself to recharge," said Čtyřstěn Architekti.
"Everything is designed for families to enjoy ordinary, happy moments together while the challenging care is provided by the staff," it added.
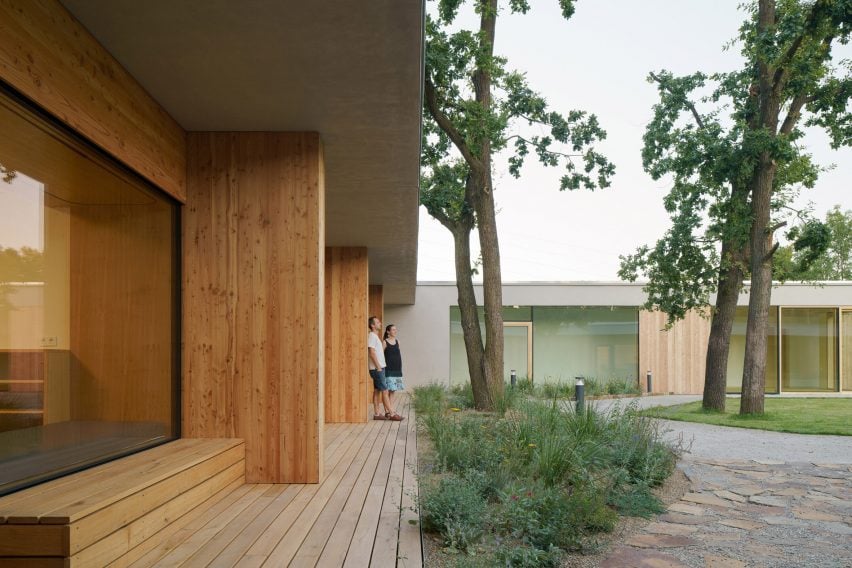
Both inside and out, a pale timber panelling has been used to create light, neutral spaces within the concrete structure, with windows set back to create overhangs that prevent overheating.
Circulation is provided by a corridor that wraps around the building and incorporates large glazed areas to capture views of the courtyard with semi-private areas to stop and rest. A veranda provides the communal area with views of the surrounding park.
"The circular layout of the corridors with living niches and many views to the outside is one of the most important elements of the design," said Čtyřstěn Architekti.
"The building allows for movement on foot, with a stroller, or in a wheelchair. Alternating environments and spending time alone or with others," it added.
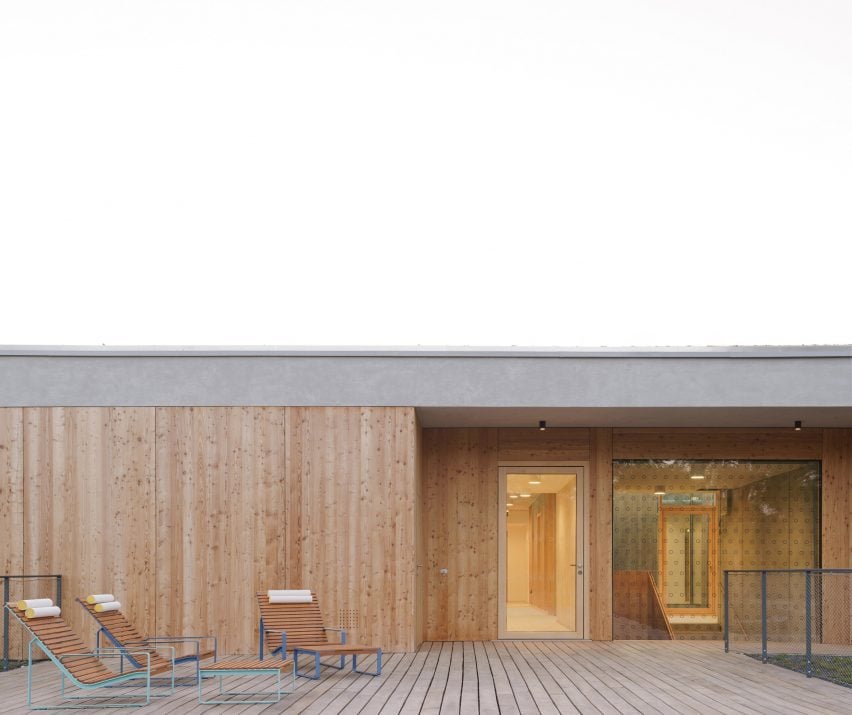
Above, a dedicated floor for parents has been purposefully separated from the rest of House for Julia's operations.
Taking advantage of the sloping landscape, this upper level has direct access to the park, with a walkway leading to a meditation spot on a nearby hill and a roof terrace atop the hospice with panoramic views across Brno.
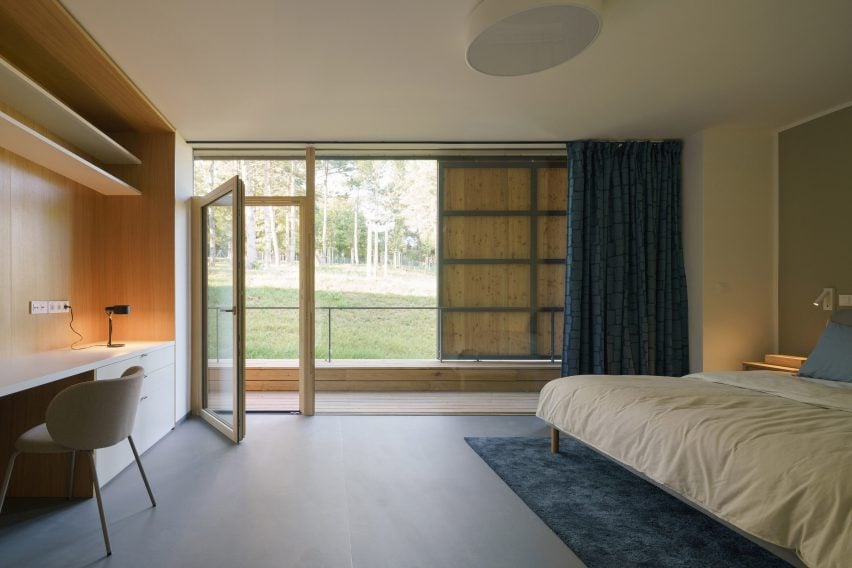
"This generous outside space will also serve for social events and fundraisers, for exercising, stargazing, or simply for relaxation," explained the studio.
Administrative areas are contained within House for Julia's basement level. It has a dedicated entrance and service access to the offices, meeting rooms and technical facilities.
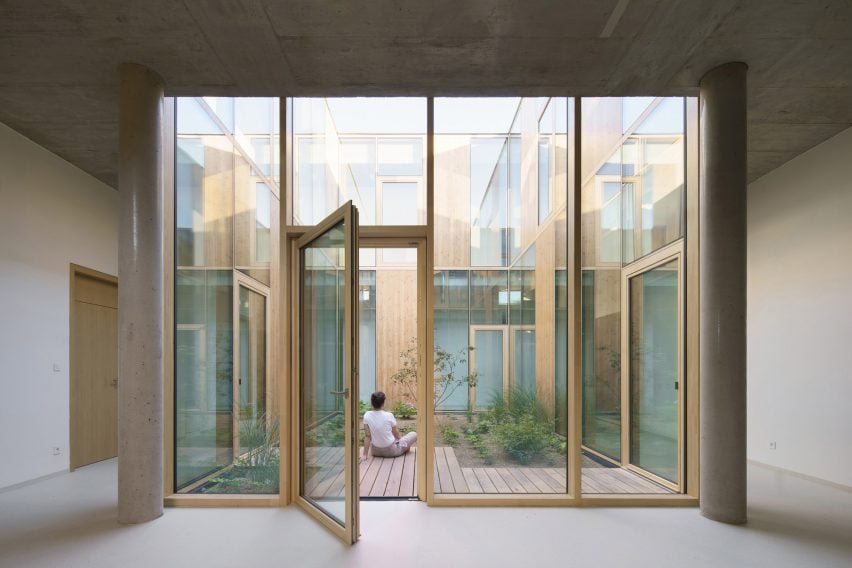
Based in Brno, Čtyřstěn Architekti was founded in 2015 and is led by Milan Joja, Karel Kubza and Tomáš Págo.
Other healthcare facilities for children on Dezeen include Herzog & de Meuron's University Children's Hospital in Zurich, which was informed by a belief that "architecture can contribute to healing", and the colourful wards at Sheffield Children's Hospital by Morag Myerscough.
The photography is by Alex Shoots Buildings.