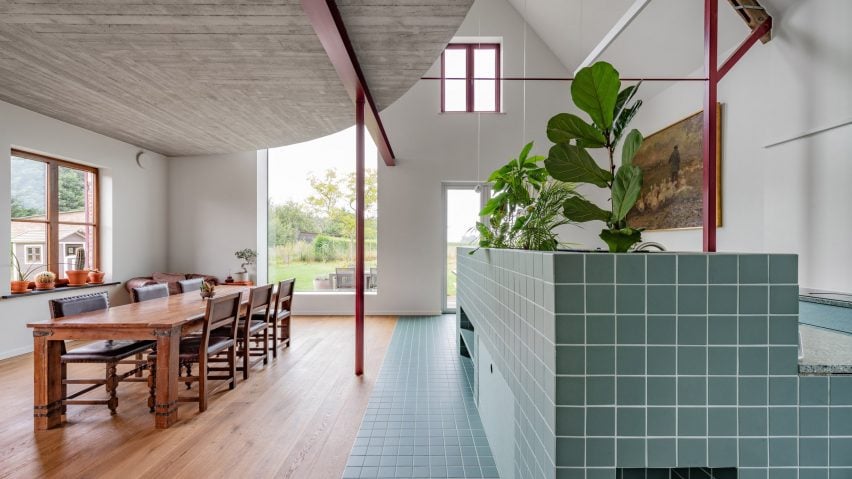
Objekt Architecten inserts "surprising interior" into traditional Belgian home
Belgian studio Objekt Architecten has updated a home in rural Wichelen called Lamat House, inserting a contemporary interior of exposed concrete and red steelwork into its traditional red-brick shell.
Aalst-based Objekt Architecten focused on opening up the home to views of the surrounding countryside after moisture damage had led to its distinctive stepped gable ends being covered up.
A series of contemporary gestures, including a double-height window and a mezzanine, have helped restore Lamat House's traditional character and reversed the dark and cramped feeling of its living areas.
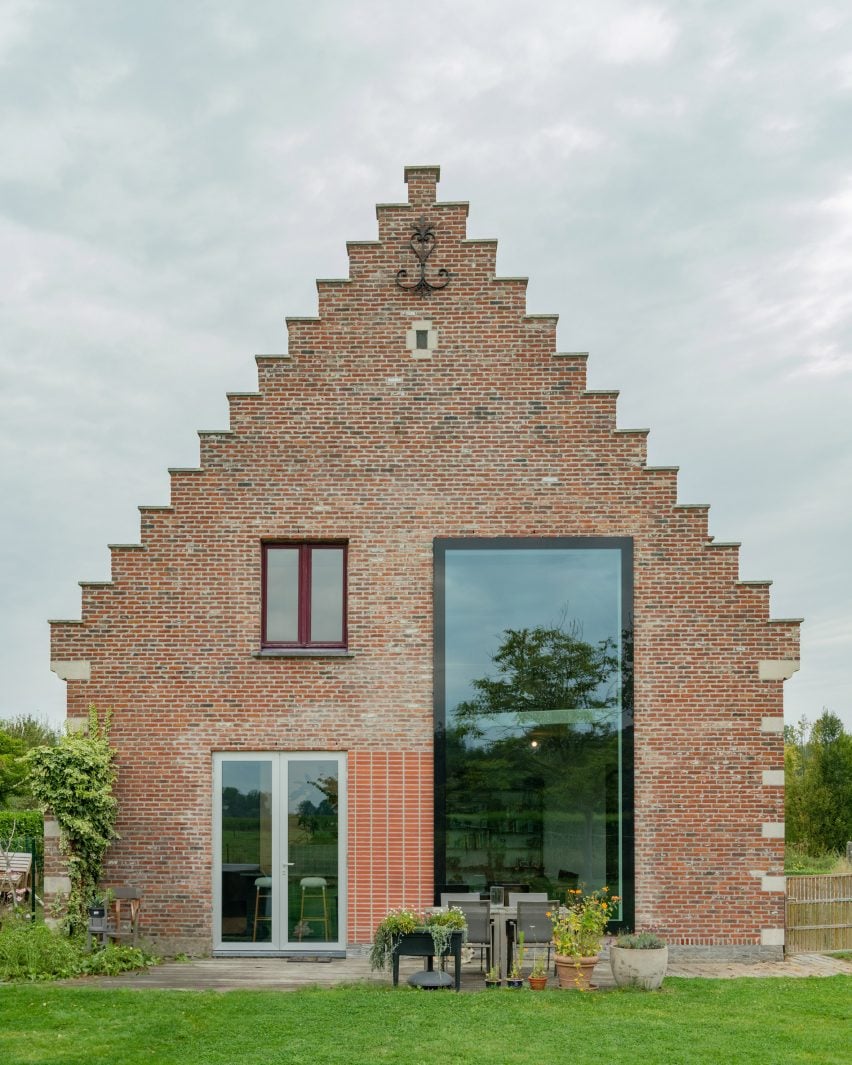
"The original state of the house didn't allow its habitants to enjoy the views," architect Steven de Bolle told Dezeen.
"Our concept revolves around this view, within the existing boundaries of the house and the limits of the available budget," he added.
"The most radical changes are found inside the house. Nothing else was touched on the outside, except the creation of new contrasting window openings at the rear."
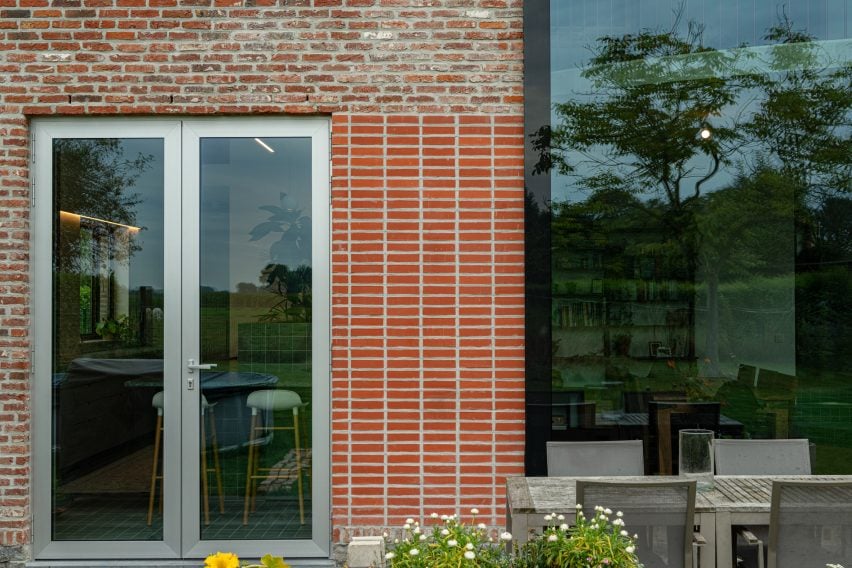
The largest change was made in the living area at the rear of the home, where the existing ceiling has been removed to create a double-height space containing a large dining area and blue-tiled kitchen.
As well as being demarcated through contrasting material finishes, these two areas are divided by a large tropical planter, which has also been clad with pale blue tiles.
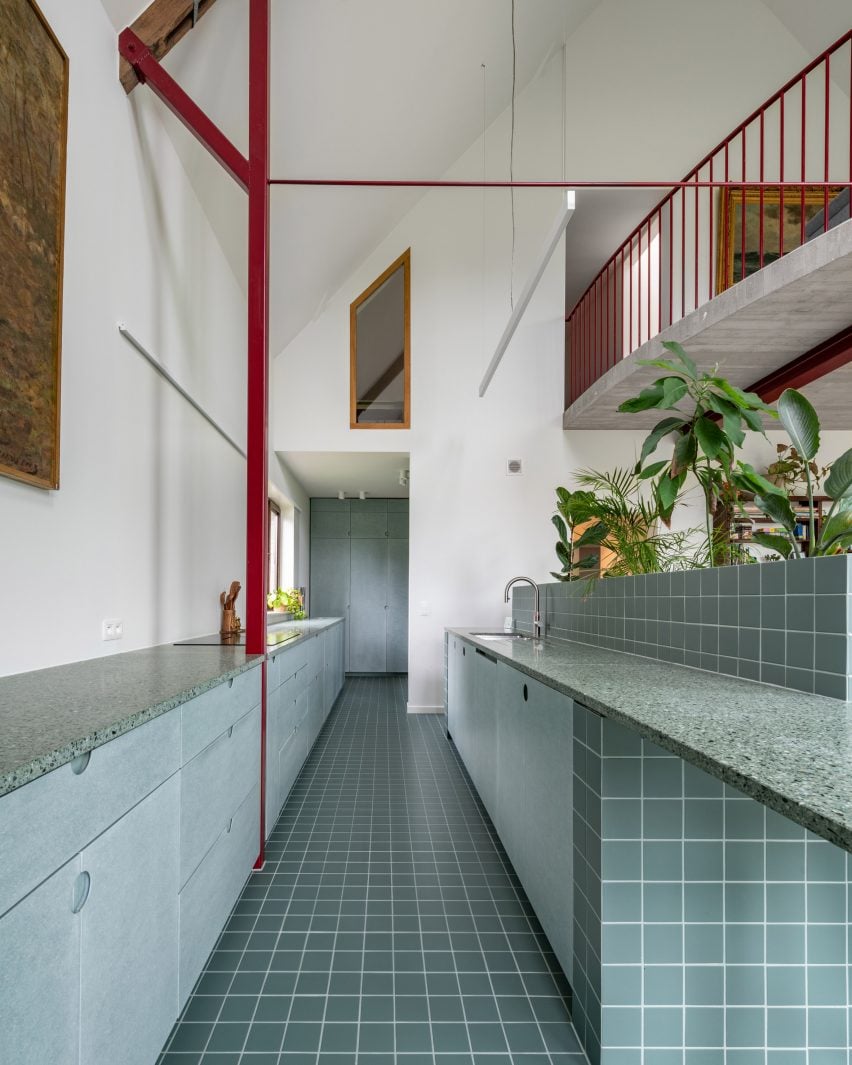
Slender columns of red steel support a new mezzanine lounge above, which sits on an exposed concrete "disc" to overlook the living area. The mezzanine also overlooks the garden through the double-height window at the rear of the home.
Lamat House's original wooden roof structure has been reinforced with matching steel supports, complemented by a red balustrade on the mezzanine and red-coloured window frames.
"The chosen materials mark the separation between both functions. A concrete disc was installed on the first level. This area became the sitting area, with direct contact to the other living spaces," said Bolle.
"The materials were chosen based on colour, practicality, quality and budget. The goal was to create a surprising interior, without compromising on usability."
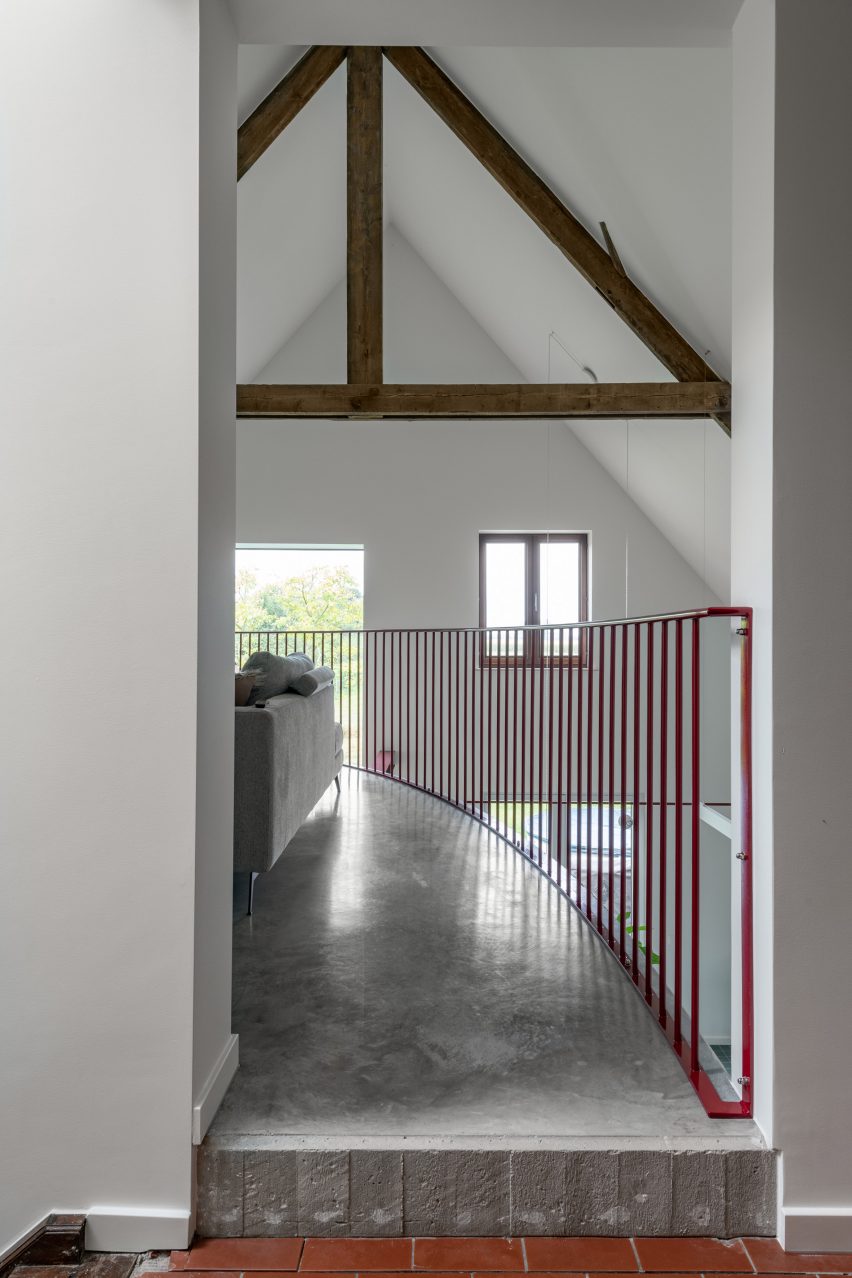
The more compartmentalised front of the home contains the bedroom, bathroom and study areas.
Objekt Architecten was founded in Aalst in 2014 and is led by Niels Van der Straeten, Dries Van Nieuwenbergh & Mahir Yavas.
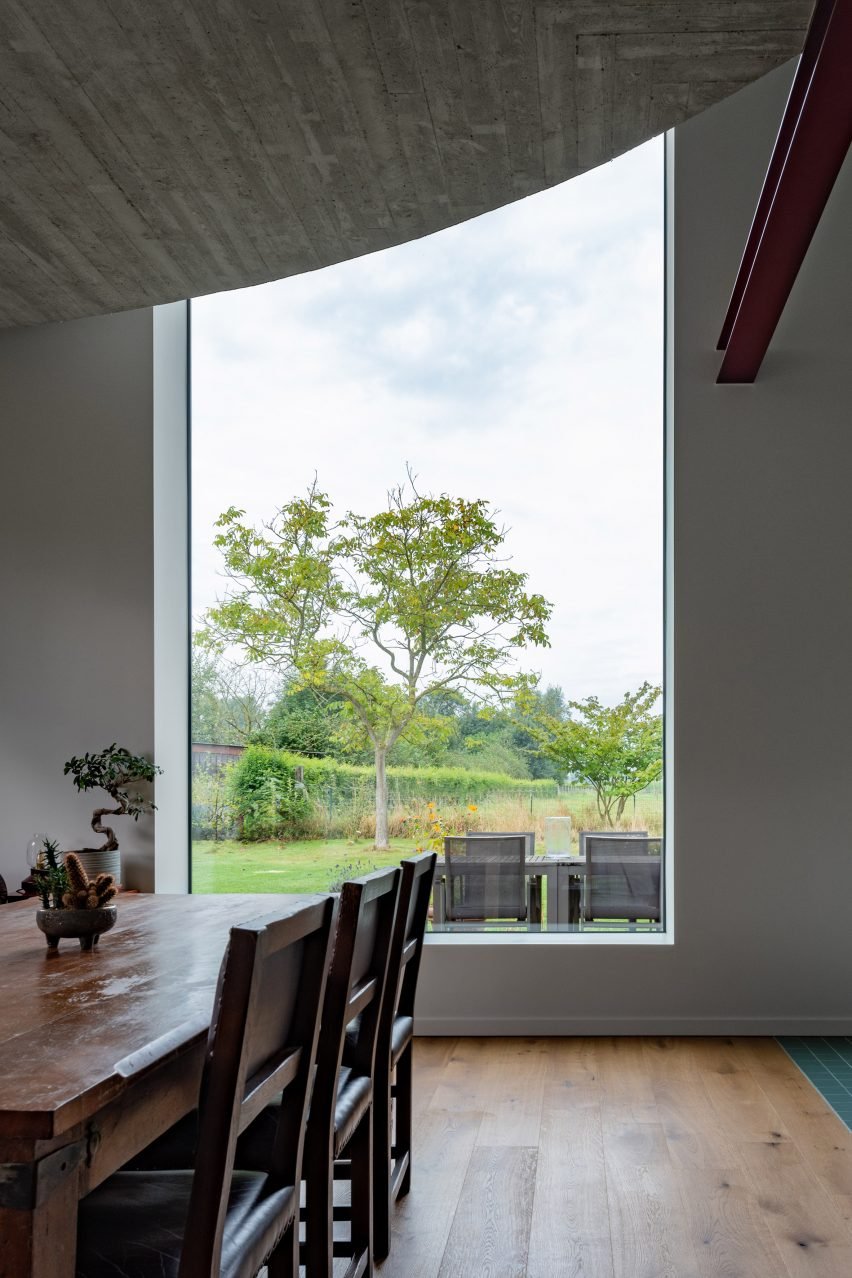
Aalst is also home to another project recently featured on Dezeen by Belgian studio Madam Architectuur, which updated a 1990s bungalow by adding large windows and distinctive red-painted timber cladding.
Elsewhere in Belgium, Studio Okami recently completed a low-lying dwelling with patterned brick walls and Mamout added the "smallest possible extension" to townhouse in Brussels.
The photography is by Ypsilon Business Photography.