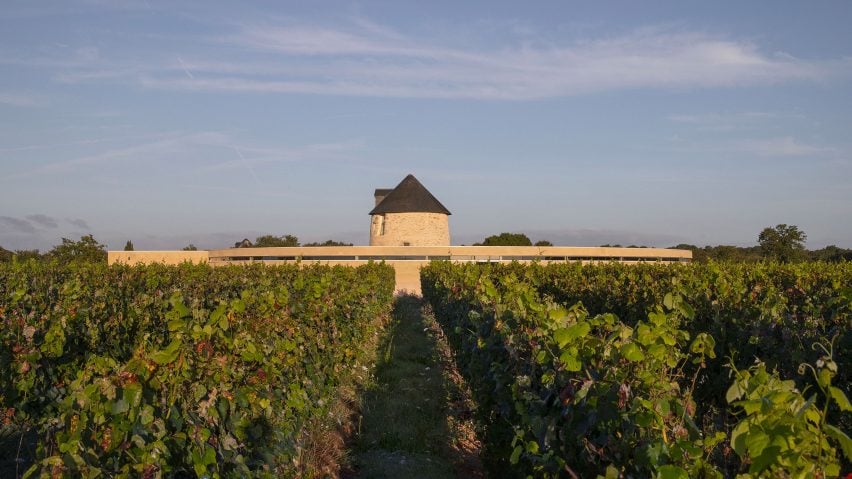
CMA turns historic mill into "beacon" for Wine Storehouse on French vineyard
Local studio Carmen Maurice Architecture has wrapped a semi-circular winery around an old mill on a vineyard in northern France, its plan mirroring the cyclical process of winemaking.
Called Wine Storehouse, the project was built on the Vineyard de Rhuys in Sarzeau, Brittany, where local municipality the Commune de Sarzeau is leading an initiative to revive the area's winemaking industry after it died out in the 1950s.
After a 70-year hiatus, the vineyard is producing wine once again, which led the Commune to commission a design for a new wine cellar and a public tasting area that would celebrate its renaissance.
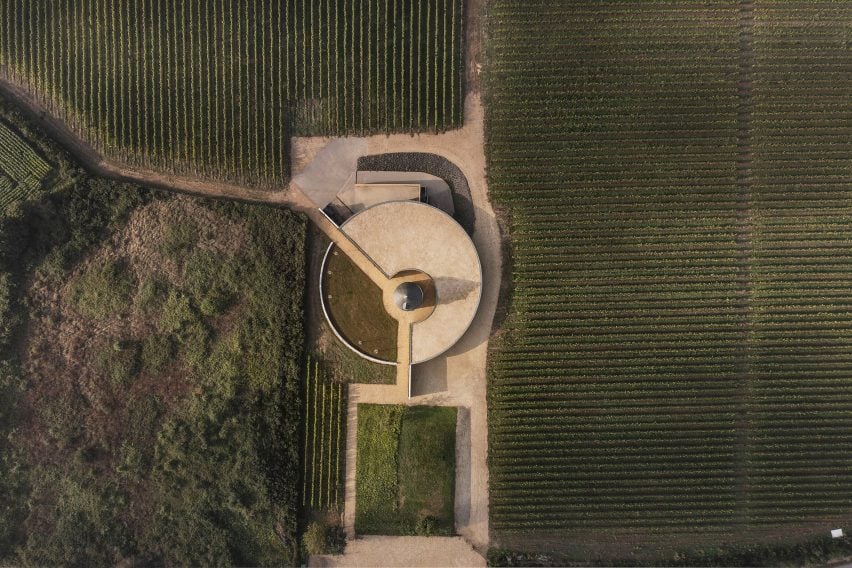
CMA designed a semi-circular building which follows the form of the renovated mill, using the historic structure as a focal point for the complex.
According to the architect, the wine-making equipment required rooms with significant height, yet the available land for development was limited as the vineyards had already been planted close around the mill.
"Therefore, we had to build a substantial structure in close proximity to the mill," architect Carmen Maurice told Dezeen.
"We proposed this architectural approach to harness the thermal properties of the earth while allowing the mill to dominate the site and remain the sole landmark in the vineyard, like a beacon."
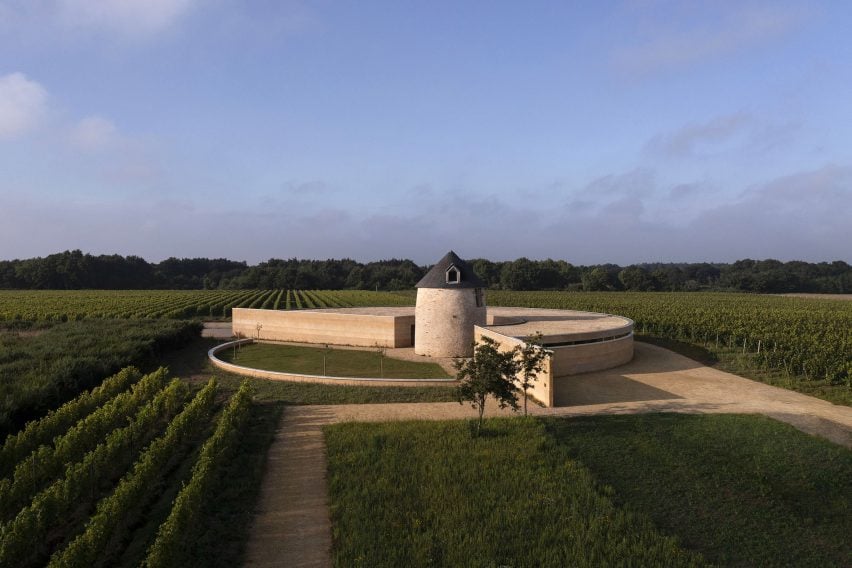
Designed to optimize the winemaking process, the building's layout moves from harvesting in the north to bottling and delivery in the south.
The structure is half-buried in the ground to allow for a basement level housing a fermentation room with a wine press, a cellar for bottle storage, and a dry goods room for items such as bottle labels.
Placing the wine press underground means the makers can use a method where grapes "move solely by the force of gravity", said Maurice. The grapes are dropped into the press from sorting facilities above, eliminating the need to lift the grapes to the top and preserving their quality.
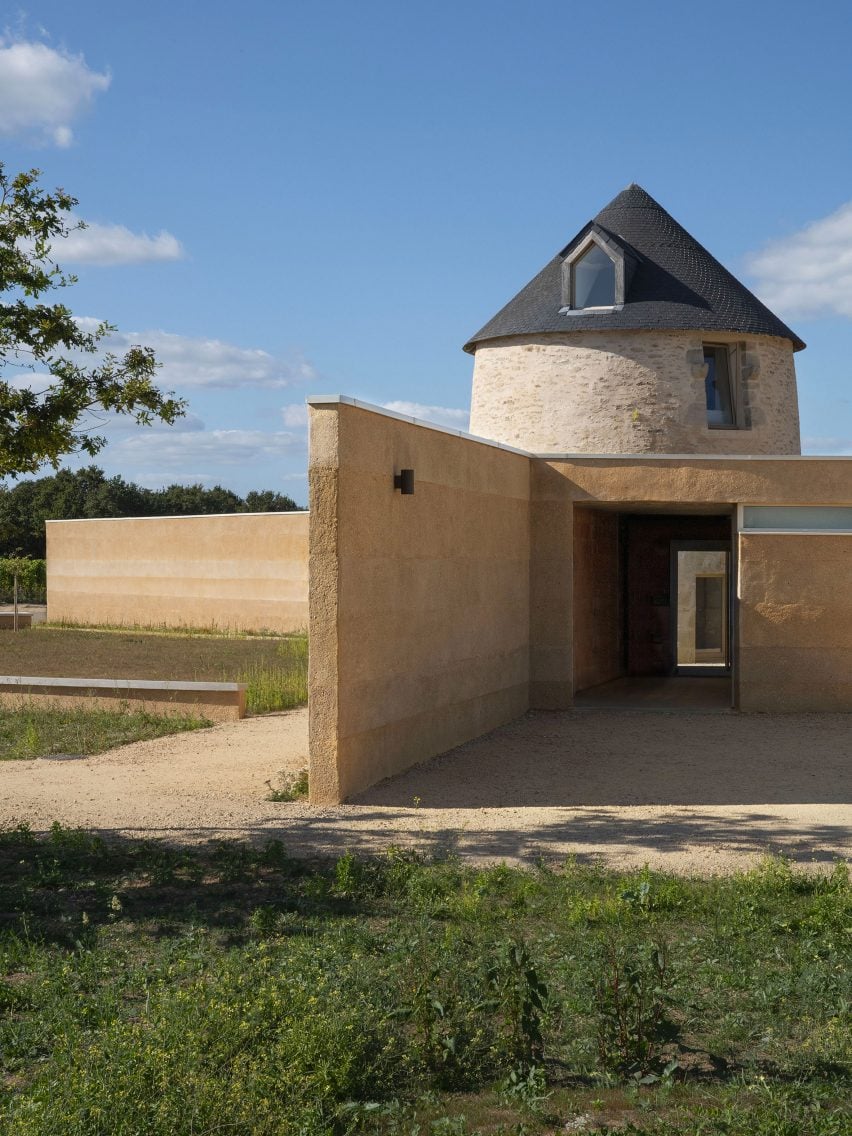
Wine Storehouse's ground-floor level includes a labeling room which connects to the cellar, a tasting room overlooking the fermentation room, staff locker rooms and a half-level warehouse.
The structure was made of 40-centimetre-thick brick walls, eliminating the need for insulation and allowing the project to be built on a tight schedule. The winery's underground spaces have been finished in raw concrete, given their use as working rooms that need regular cleaning with jet washers.
Its exterior takes a different approach, with CMA aiming for the building's facade to blend into the setting of the landscape and work alongside the texture of the historic mill's walls.
Here the architect opted for lime plaster made by a local artisan using sands from nearby beaches, creating a material with "unexpected plasticity" that shifts its appearance depending on the weather and the light.
"A sand made of shells was used to establish a tactile connection between the winery and the maritime landscape in which it is situated", said Maurice.
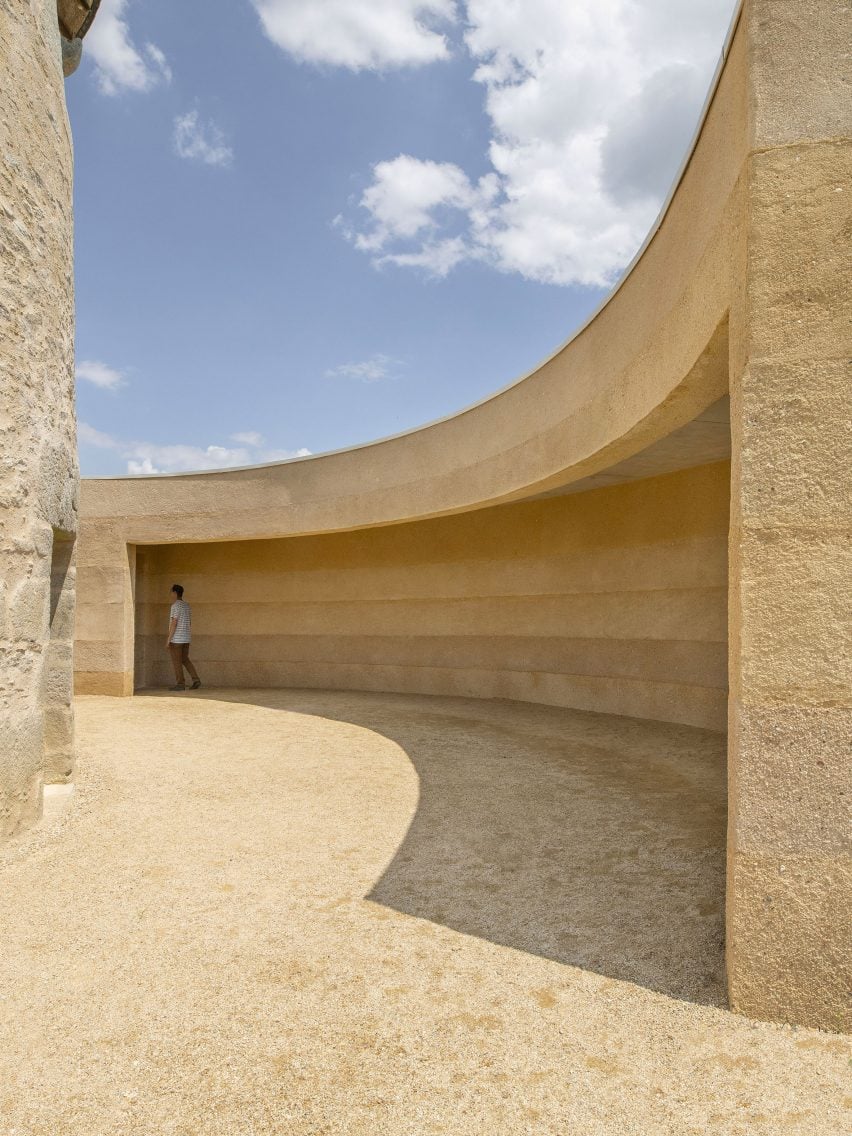
The mill itself has been renovated with its ground floors turned into an exhibition space displaying heritage objects linked to wine-growing in the region, and its upper floors housing offices for the wine-makers.
Vineyard de Rhuys' first harvest took place in 2022, when winegrowers Guillaume Hagnier and Marie Devigne produced nearly 6,500 bottles stamped "dantelezh", a Breton word meaning lace.
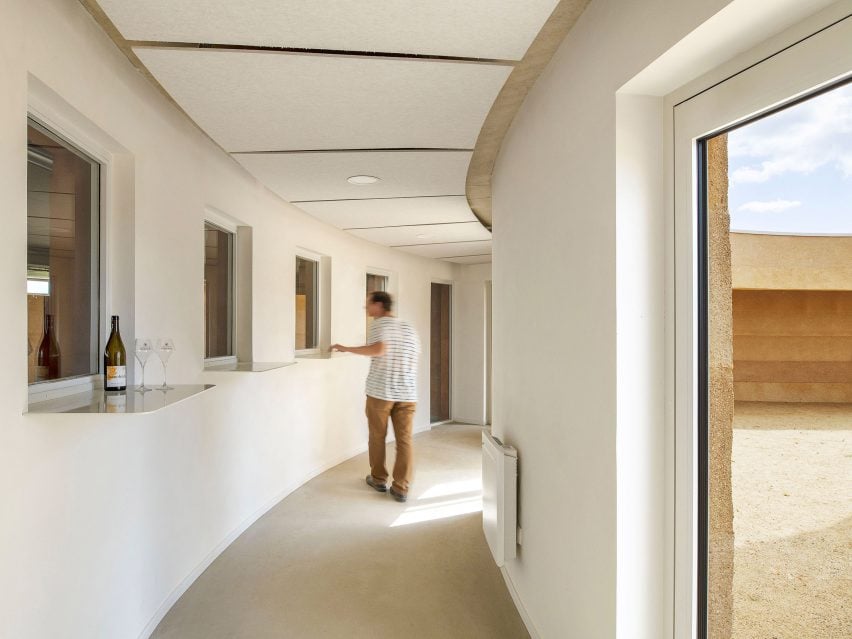
Based in Vannes, Brittany, CMA works mainly in the west of France. Other projects in Brittany include a 17th-century chapel renovated by Ronan Bouroullec and a geometric church by Álvaro Siza.
The photography is by Guillaume Amat.