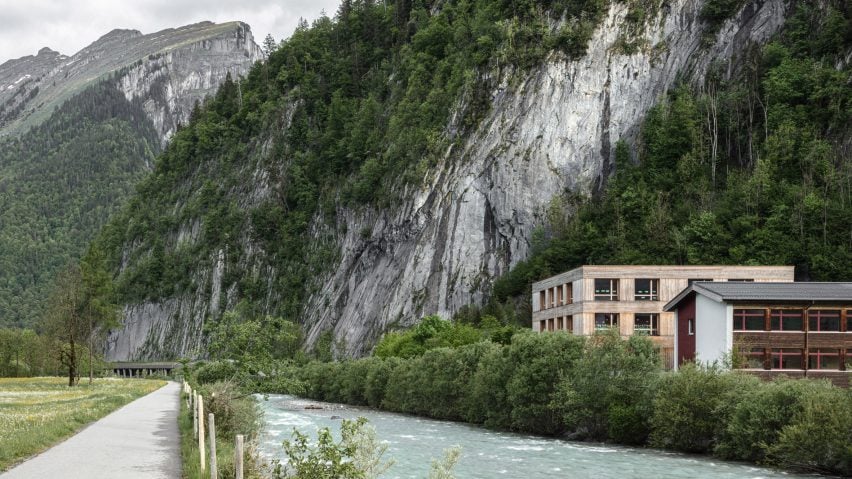
Bernardo Bader Architekten creates cuboidal primary school in rural Austria
Bregenz studio Bernardo Bader Architekten has completed a cuboidal primary school in rural Austria that is designed as a "village within the village".
Located on a mountainous site in the town of Au in Bregenzerwald, the extension expands an existing campus comprising a middle school and kindergarten.
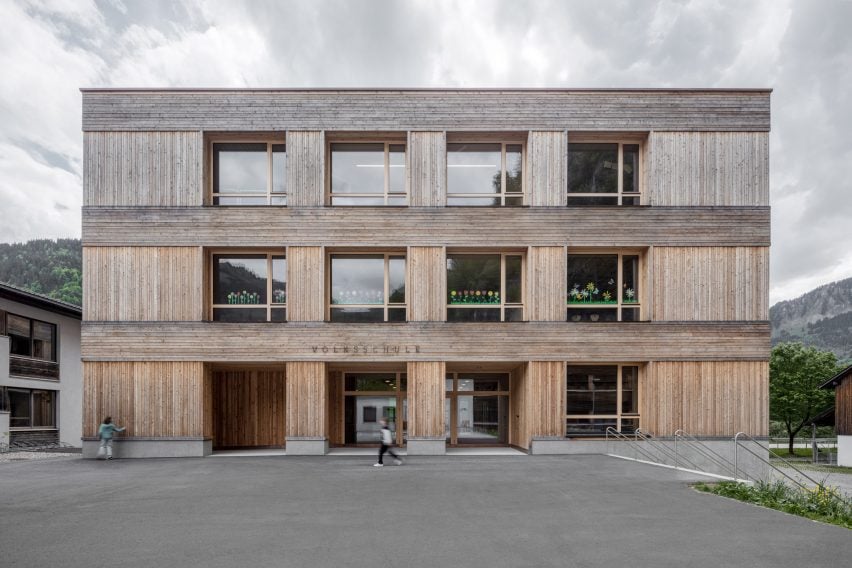
The primary school building is accompanied by a new schoolyard and will be later joined by a gymnasium, designed by Bernardo Bader Architekten to open in 2026.
According to the studio, the yard is intended to serve as a focal point for the campus, which it is aiming to transform into a "village".
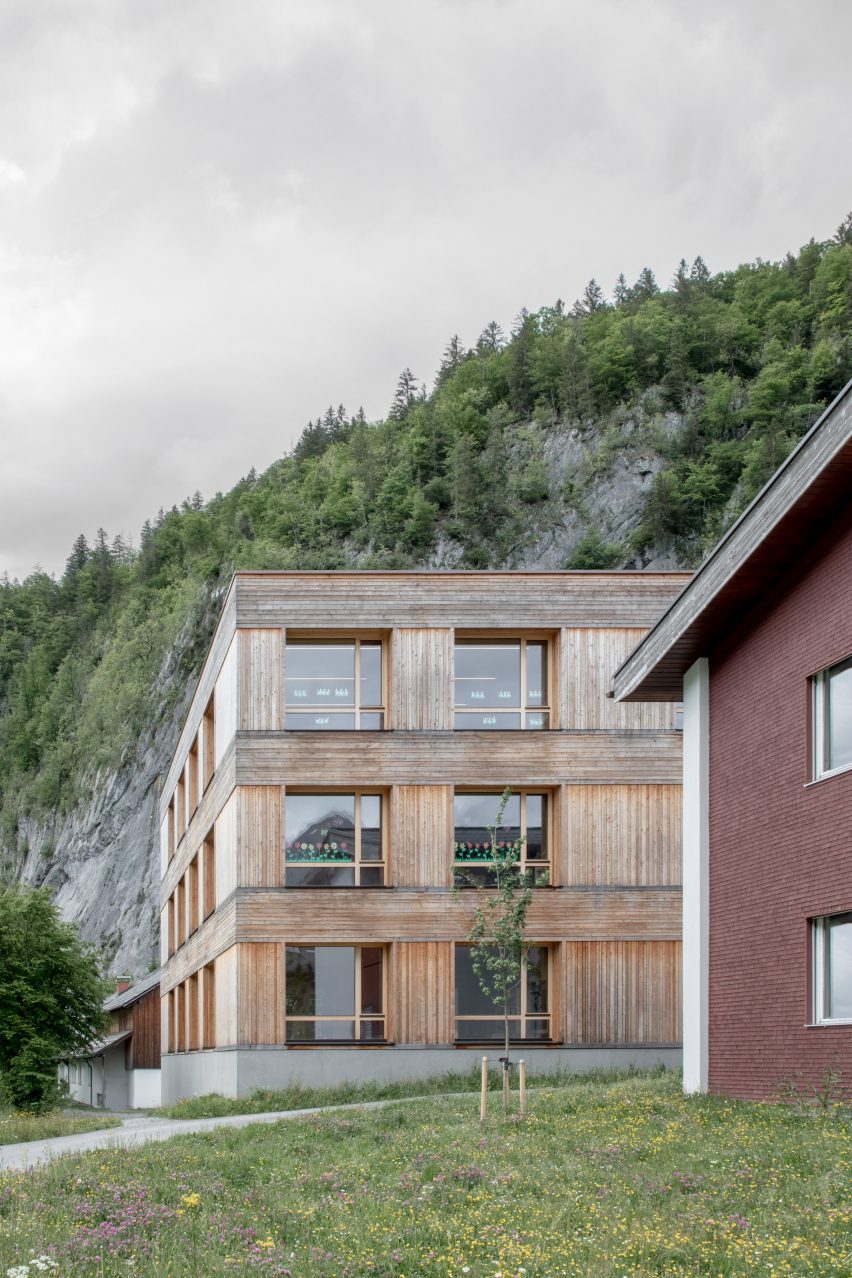
"The basic spatial idea is the creation of a school village, 'the village within the village'," the studio's founder Bernardo Bader told Dezeen.
"The position of the buildings creates a rich collection of typologically different outdoor spaces, which balances itself with the existing structures to form an equal composition of body and space," Bader added.
"The heart of the strengthened ensemble is a contained and protected schoolyard, which can be used equally for play and learning purposes, especially in the warm season."
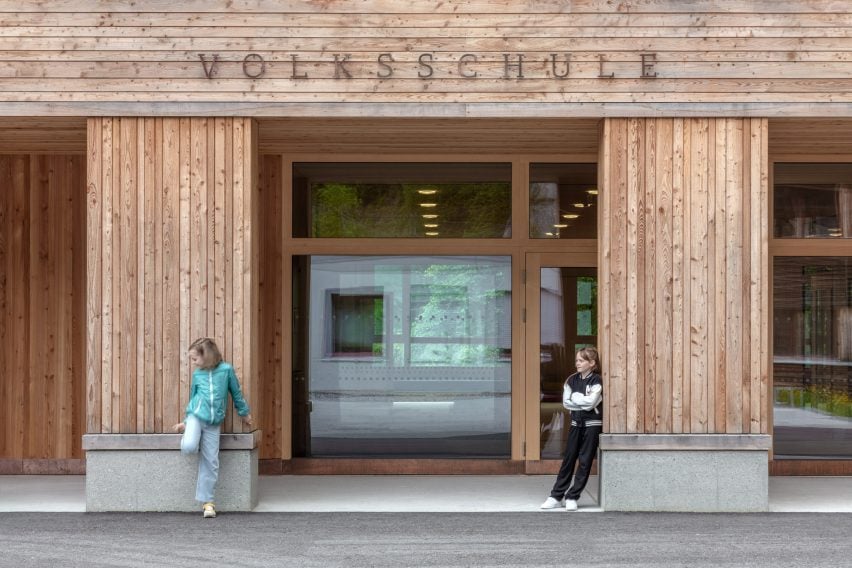
Enclosing the southern side of the schoolyard is the new primary school building, designed as a cubic volume clad in larch planks and elevated on a concrete base. Its timber finish continues into the interiors.
The use of wood was chosen by Bernardo Bader Architekten as a homage to the history of craftsmanship in the region, which was home to the 17th-century Vorarlberg School – a guild of bricklayers, masons and carpenters.
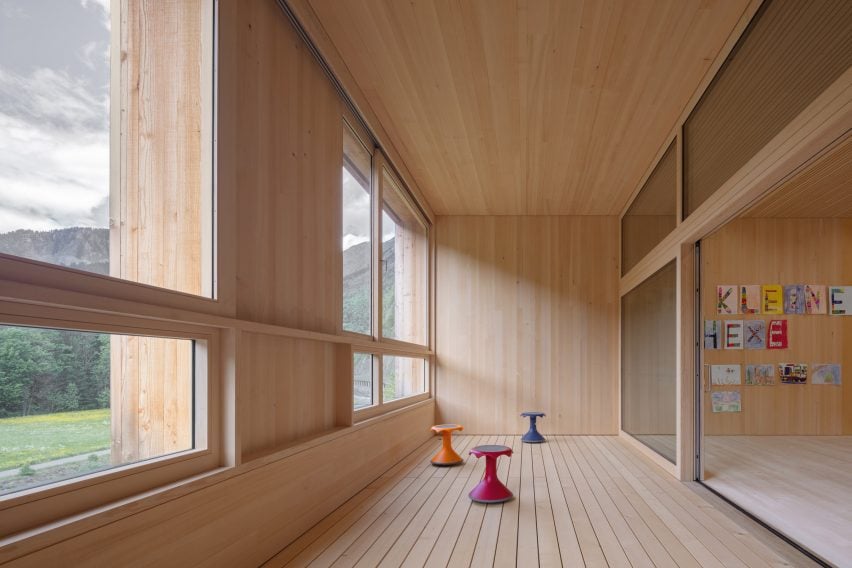
"The predominant use of wood as a building material and the masterly craftsmanship can be understood as a vote for the continuation of a local building tradition," Bader told Dezeen.
"This resulted in an atmospherically diverse building of great sensuality, formally understated, distinguished and elegant, and, importantly, one that creates a sense of security and not distance," he added.
A slight slope on the site means that the basement cloakroom benefits from level access to an external sports field to the east. In the future, an underground link will also connect it directly to the gymnasium.
Above, the primary school's classrooms have been positioned at each corner of the building to provide them with plenty of natural light and views.
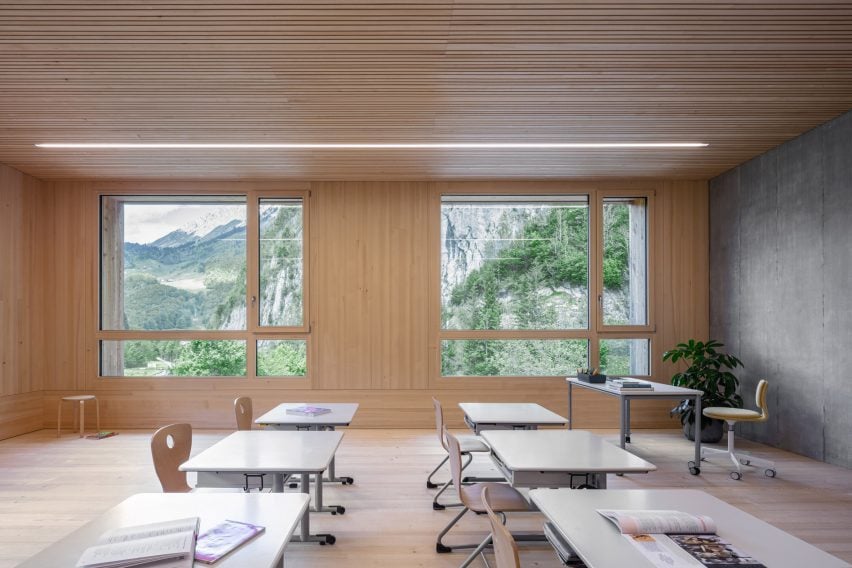
Once completed, the gymnasium will enclose the northeastern edge of the yard, with a set of steps created between it and the primary school that leads down towards the external playing field.
Previous school projects by Bernardo Bader Architekten include the extension of a kindergarten in Lustenau, which also features timber finishes throughout, and a stone-clad ski centre with mismatched windows.
The photography is by Gustav Willeit.