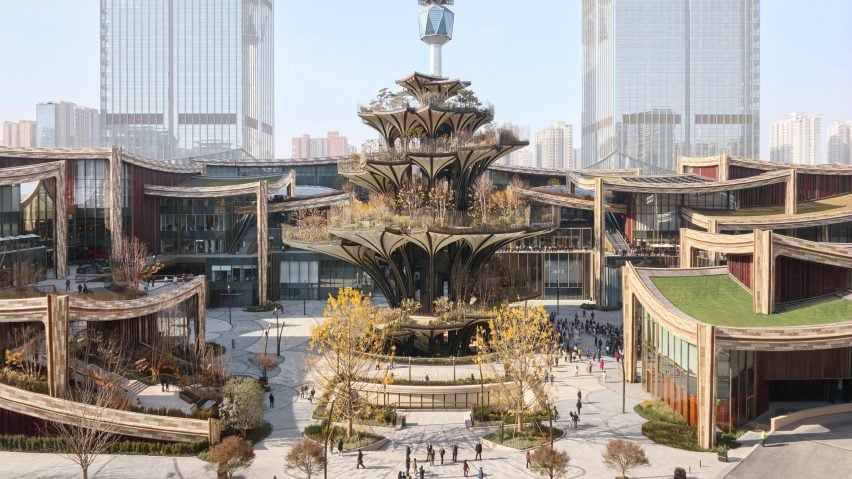
Heatherwick Studio arranges "unexpected three-dimensional urban landscape" around tree-like park
Architecture practice Heatherwick Studio has completed a commercial district in Xi'an, China, containing a series of cascading volumes and a vertical park.
Located south of the city's historic centre, the Xi'an Centre Culture Business District is characterised by ceramic tiles chosen by Heatherwick Studio to honour the city's craftsmanship and ceramics.
Encompassing 155,000-square-metres, the district comprises a retail podium, along with offices, apartments and public spaces including green areas, plazas and terraces.
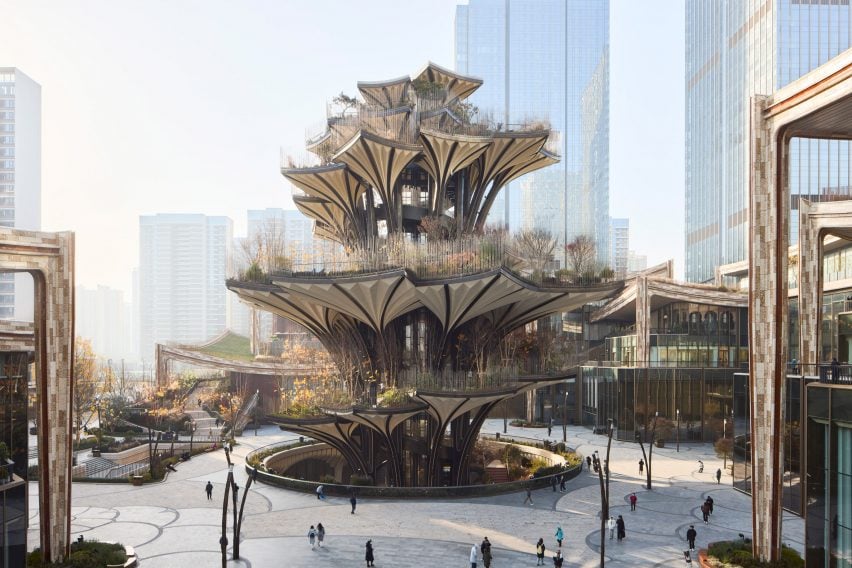
"Here in Xi'an, we were excited to create a commercial district which gave the city an extraordinary new piece of public space," Heatherwick said.
"Instead of simply making different buildings, and paving and planting the spaces between them, there was the opportunity to craft an unexpected three-dimensional urban landscape on many levels, where citizens of the city can promenade and meet each other," he continued.
"The goal of the whole project was to find a joyful and contemporary way to respond to the history of Xi'an, and bring people together."
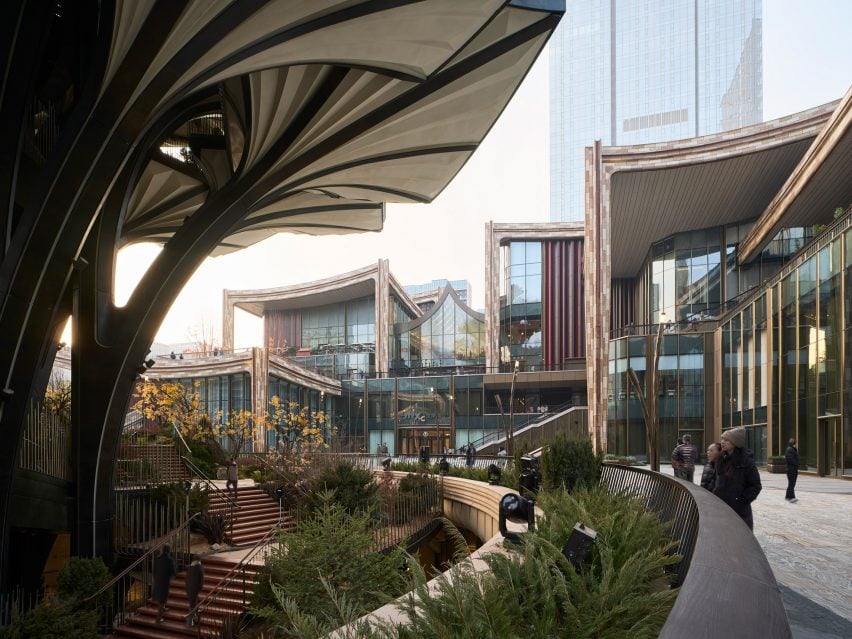
A network of streets link to a large central plaza, where the Xi'an Tree vertical park serves as a gathering point for visitors.
Rising 57-metres from its basement level, the tree contains 56 stepped terraces or "elevated petals", which are connected to a central staircase.
Gardens hosted on each terrace werre designed mimic the biomes of the ancient Silk Road.
Surrounding the central plaza are a series of interconnected volumes unified by tile-clad exteriors and cascading rooftops informed by the roofs of the city's temples.
More than 100,000 tiles crafted by local makers were used for cladding the facade, columns and beams of the structures to create a "sensory experience" at ground level.
"Pursuing our interest in people's human scale experience of places, we also had the chance to integrate many special constructional details, to help make the project as engaging as possible for people to walk around," Heatherwick said.
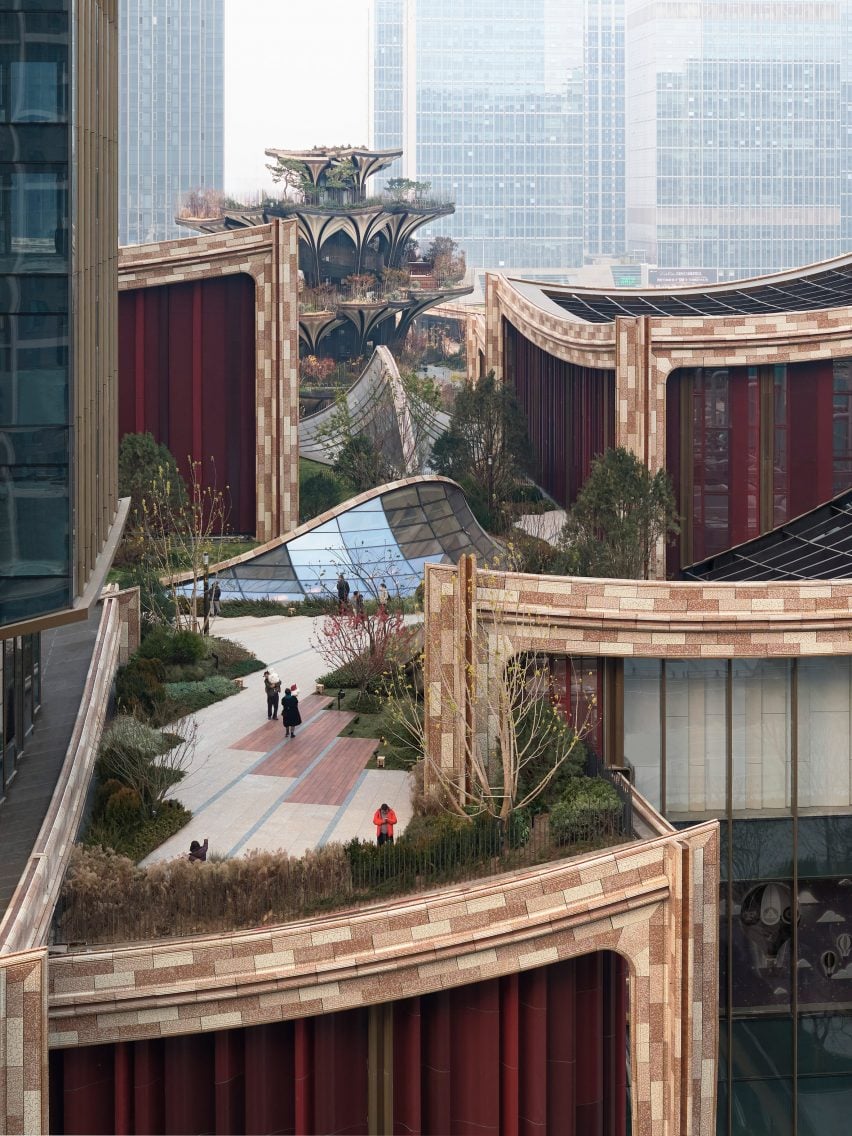
Inside, the volumes have similarly stepped details integrated into the design, and are fronted with large glazed openings overlooking the central plaza.
Additional spaces include lush rooftop gardens hosted atop the volumes, which are interspersed with variously-shaped skylights that draw light into the spaces below.
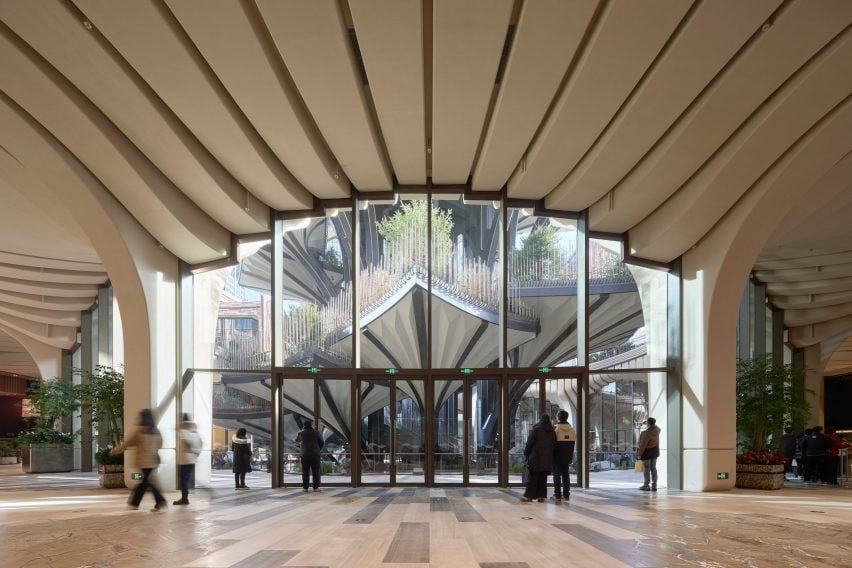
Elsewhere, Heatherwick Studio is set to complete the Hanwha Galleria shopping centre and a public park with "floating islets" in Seoul.
The photography is by Qingyan Zhu.