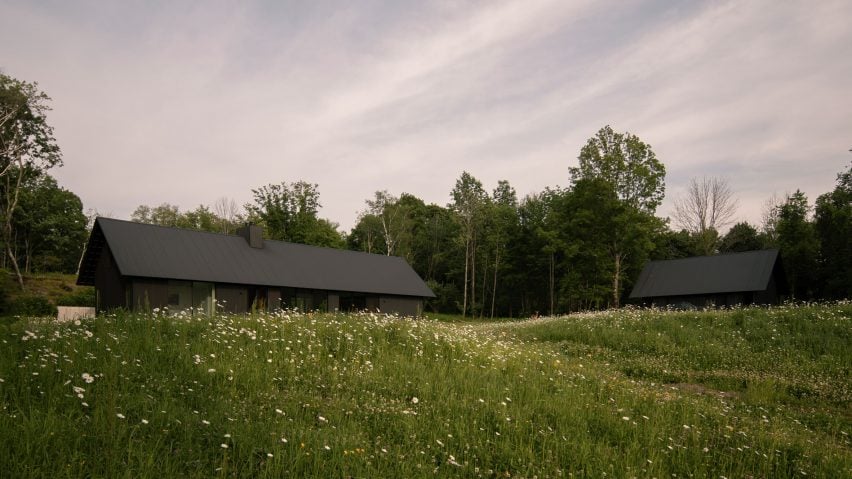
Group Projects Architecture clads Catskills house in corrugated metal
Brooklyn-based studio Group Projects Architecture has nestled a long gabled house clad in corrugated metal in a meadow in North East, New York.
The 2,800-square-foot (260-square metre) house sits in a clearing on a 30-acre wooded parcel looking out to the Catskills Mountains. The team set the house below a rocky ridge to shield it from prevailing winds, opting for a more serene and secluded location that didn't require clearing existing trees.
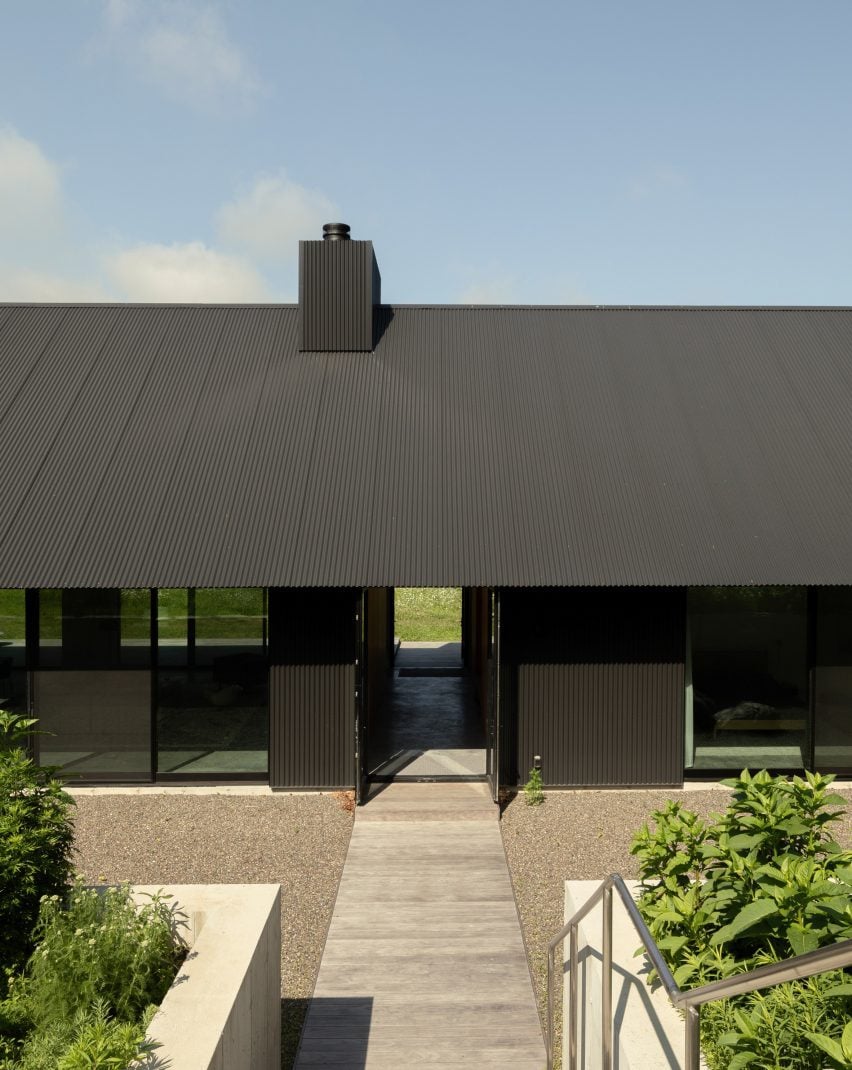
Residents approach the longitudinal house, which sits parallel to the ridge, from a winding driveway on the ridge that descends into the clearing, which also holds a guest house and pool.
Group Projects Architecture excavated a section of land from the downslope of the ridge and cast a concrete wall to form a narrow, intimate forecourt and outdoor room between the house and the slope, "offering a contrasting experience to the wide-open meadow setting to the building's west".
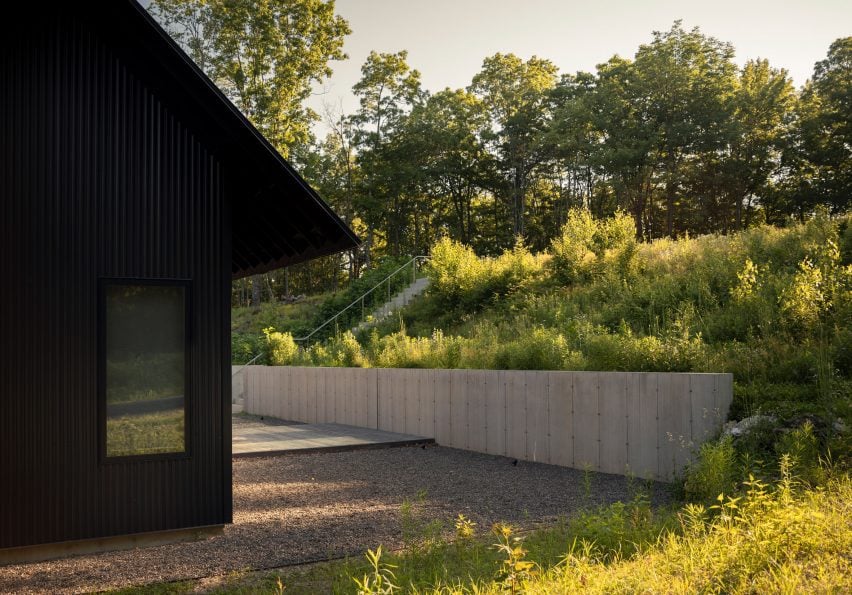
The main and guest houses are muted black, gable-shaped structures with steep roofs and long overhangs, allowing the colours and textures of the site to serve as the foreground of the design.
"This was achieved by taking a totalized approach to the exterior materials, cladding the buildings' facades and roof surfaces in the same black corrugated metal," the team said. "The waves of corrugation give subtle texture to the forms."
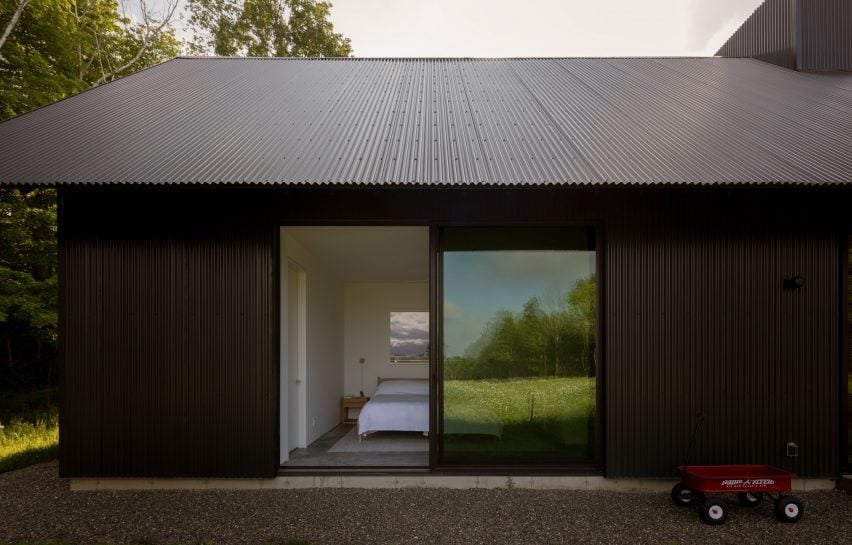
The long sides of the house are opened with floor-to-ceiling glass, while the short sides are punctuated with symmetrical, rectangular windows.
"Open eaves at the roof express black painted rafter tails, supplying another layer of detail and rhythm to the project."
The central entrance hall divides the private primary sleeping spaces on the north side of the plan from the communal areas and secondary bedrooms on the south.
"To add variation to spaces within the home, the ceiling above the living, kitchen and dining room has been given a gable-shaped vault, while the private rooms have more intimate ceiling heights," the team said. "The vault's eaves and peak are softened into gentle curves, diffusing the light spilling onto its surfaces, giving it a cloud-like appearance."
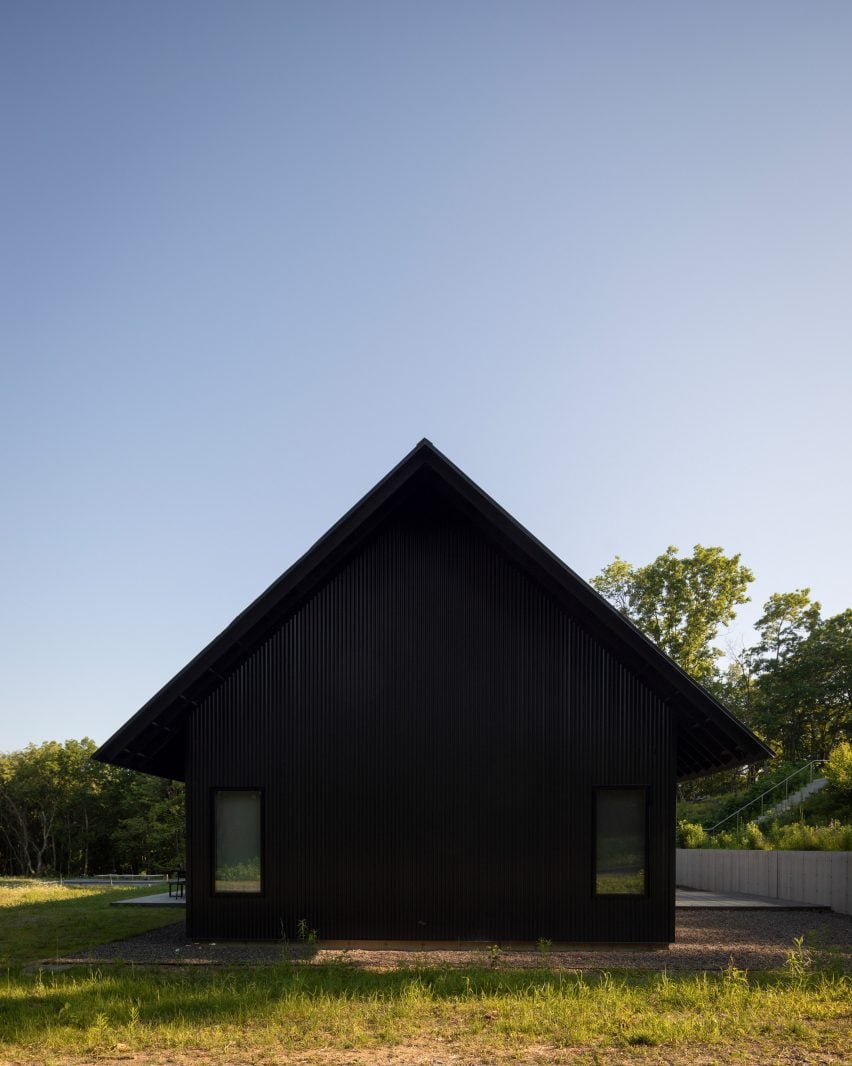
The home's long exposures maximise views out to the east and west, through two wide banks of sliding glass doors.
Four linear blocks of millwork – wrapped in warm Douglas fir veneer with varying heights and tints – float in the communal space, designating the boundaries between public and private areas of the house and containing core elements.
The blocks house the attic stair, conceal the kitchen appliances, serve as the kitchen counter and enclose the living room fireplace – the latter two of which incorporate cast-in-place concrete for durability and fire suppression.
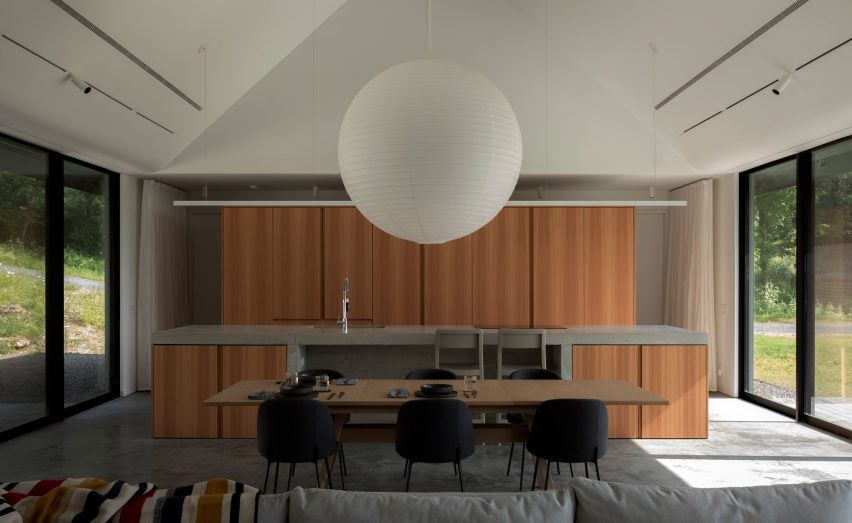
The remainder of the interior palette includes white walls and ceilings, grey concrete floors and dark bronze-coloured aluminium sliding door frames.
Other black-clad homes recently completed in the state of New York include a solar-powered house in the Catskills by Marc Thorpe Design and a set of "cousin" gabled buildings on a renovated farm property by Worrell Yeung.
The photography is by Nicholas Venezia.