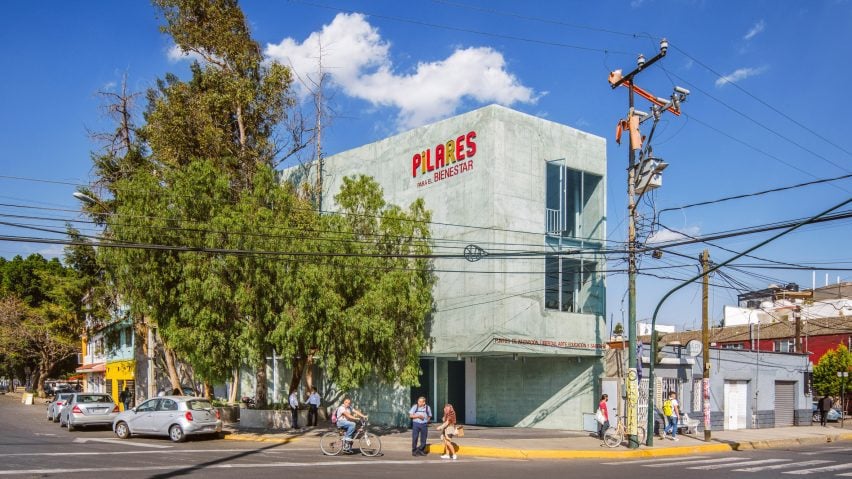
WORKac and Ignacio Urquiza use Green concrete for Mexico City community centre
Studios WORKac and Ignacio Urquiza Architects have completed a green-tinted concrete building as part of the PILARES programme, which works to build supportive public facilities in vulnerable and impoverished areas across Mexico City.
Located in Azcapotzalco, a borough in the northwestern part of the city, the building was designed as part of the government-backed PILARES programme, which stands for Points of Innovation, Freedom, Art, Education and Knowledge.
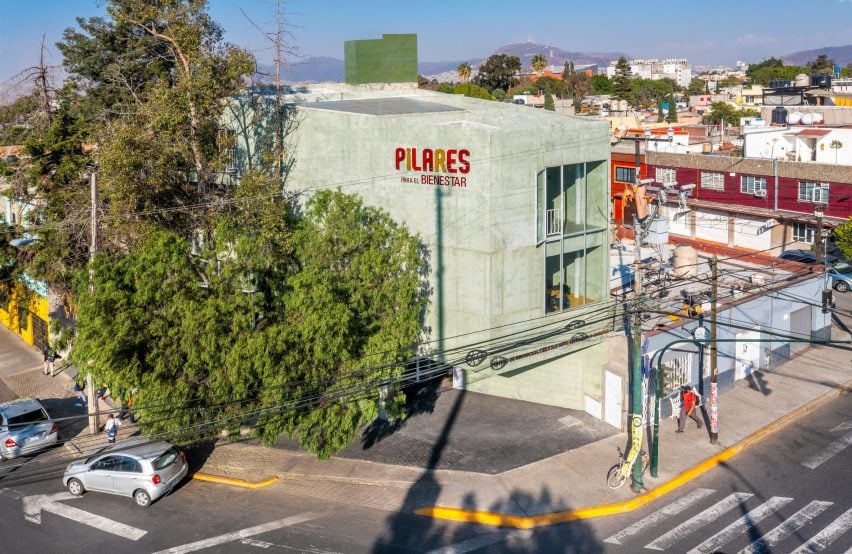
"PILARES are a series of strategically located public buildings across Mexico City, sited in areas experiencing high levels of vulnerability and poverty," the team said.
"Each PILARES building is designed to support various kinds of classes and workshops in support of skill building, as well as bringing cultural programming, learning opportunities and safe spaces for leisure and cross-generational gathering to each neighbourhood."
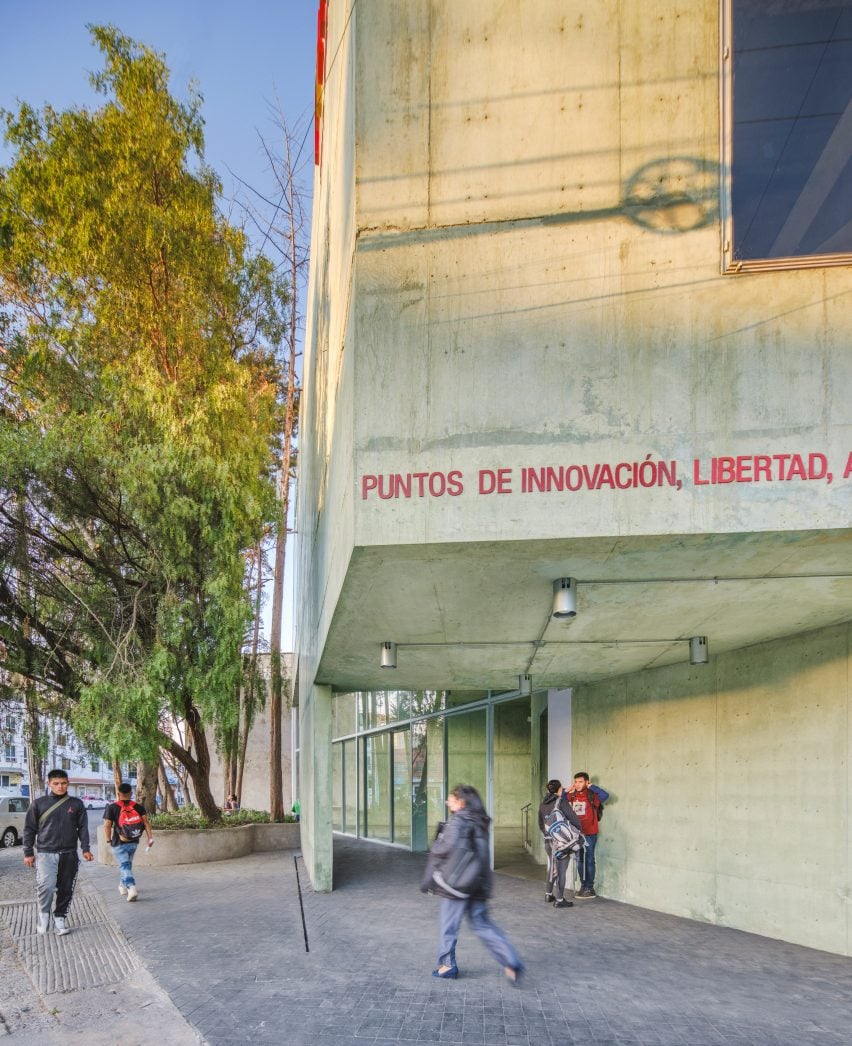
This is the second PILARES project designed by New York's WORKac and Mexico City's Ignacio Urquiza Arquitectos. The other is a blue-tinted-concrete community centre in the Lomas de Becerra neighbourhood.
The Azcapotzalco facility follows a similar approach as that first project.
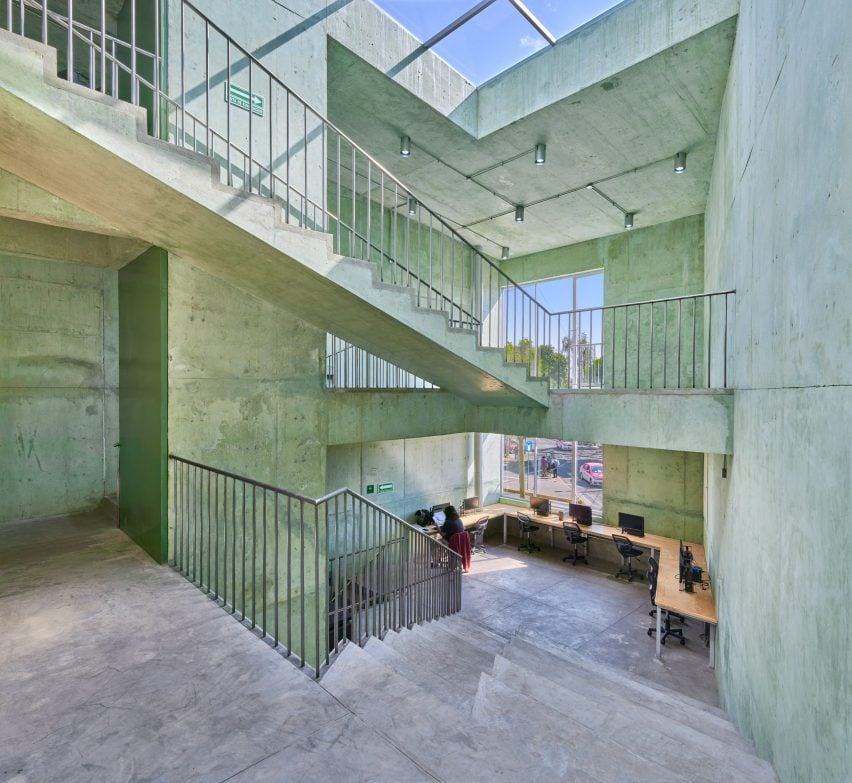
Designed on a tight budget, the three-storey building is located on an irregularly shaped, corner property in a dense area.
The team took into account existing trees while designing the 447-square-metre (4,800-square-foot) building, which features an angled ground-floor plan lined by a plaza.
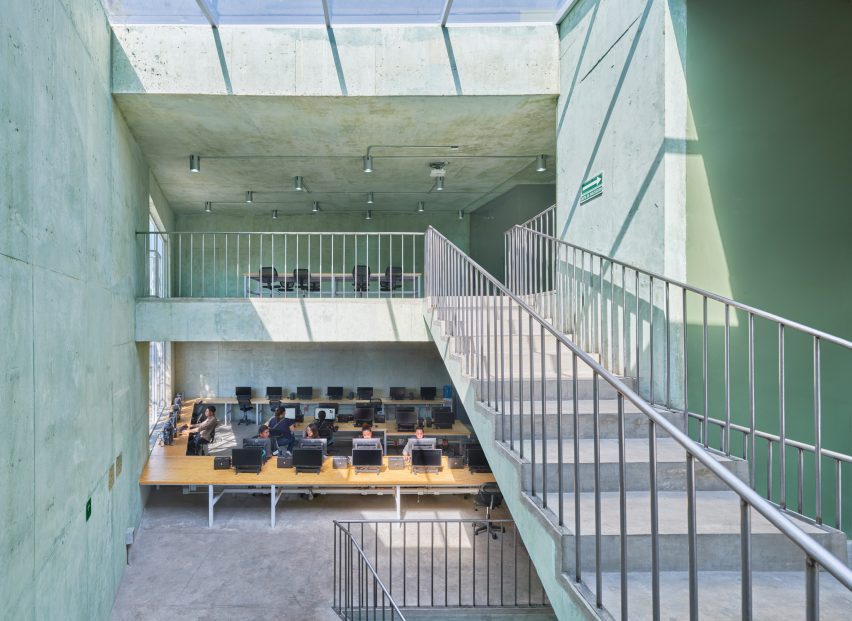
"Diagonal cuts on the ground floor provide clear and free-flowing pedestrian routes in any direction, inviting users to walk around the park and enter the building," the team said.
Glazing on the ground level helps diminish the boundary between inside and out. Wide glass doors slide open and closed, further strengthening the connection to the neighbourhood.
The upper floors were conceived as platforms arranged around a central staircase.
The interior is configured in a way that facilitates natural illumination and ventilation. Daylight flows in through expansive windows and a large skylight.
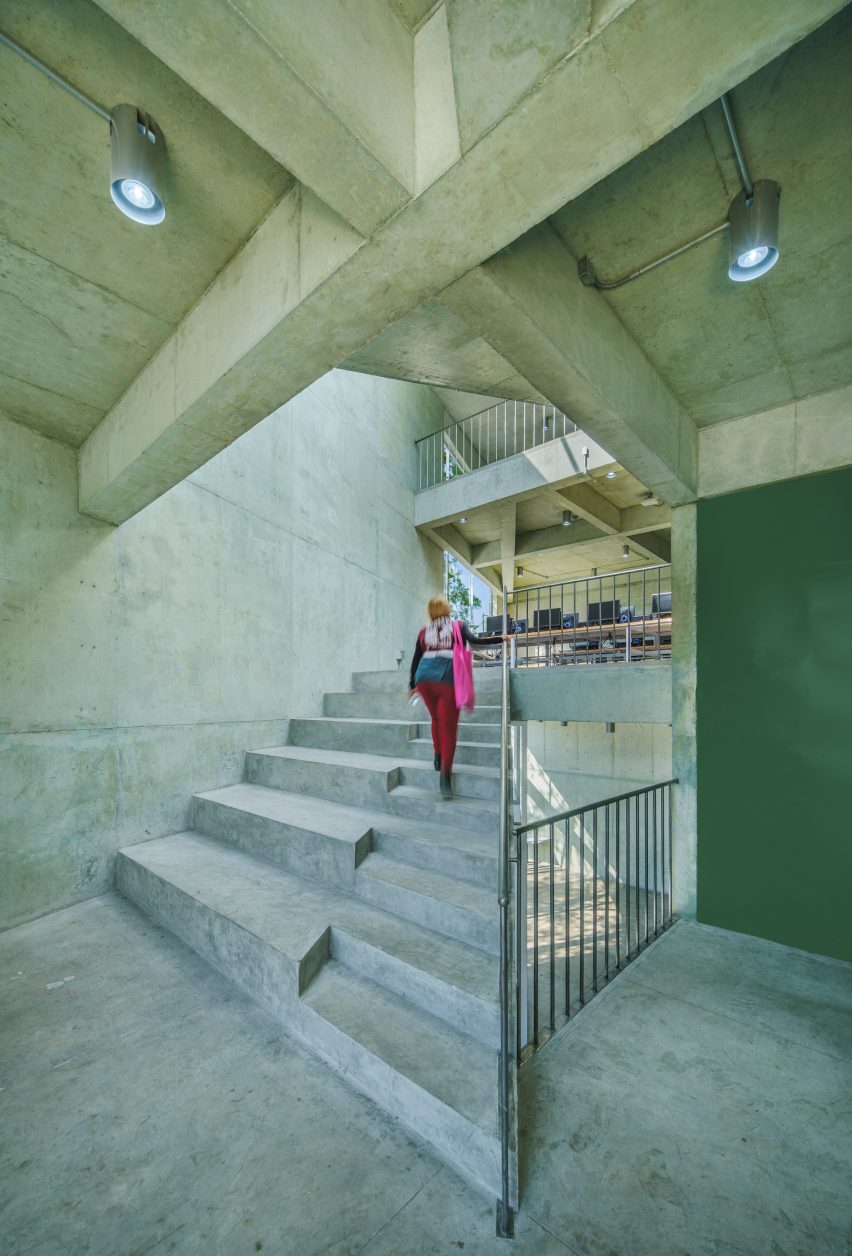
Some areas of the building have a prescribed use, such as studio-like spaces fitted with desks and computers.
Other rooms, however, have been left open and flexible. They are commonly used for physical activity, such as classes focused on yoga, hip-hop dancing and martial arts.
The architects said the building has been a valuable addition to the area, drawing in multi-generational users and meeting a local need for a space "in which to move, learn and live."
Other PILARES projects in Mexico City include a community centre by Rozana Montiel that features bridges, walkways and exterior staircases. The building won the public vote for civic building of the year in the 2022 Dezeen Awards programme.
The photography is by Ramiro del Carpio.
Project credits:
Architects: WORKac and Ignacio Urquiza Architects (IUA)
WORKac team: Amale Andraos (principal), Dan Wood (principal), Wuyahuang Li (design lead)
IUA team: Ignacio Urquiza (principal), Michela Lostia di Santa Sofía, Eder Hernández, María del Mar Carballo, Ana Laura Ochoa, Anet Carmona, Noé García, León Chávez, Fernando Tueme, Sacha Bourgarel
Structure and engineering: BVG (César Barquera, Eduardo Barquera), Ecomadi
Landscape: Genfor Landscaping (Tanya Eguiluz)
Development: Mexico City government and ZV Studio (Carlos Zedillo)
Client: Mexico City government