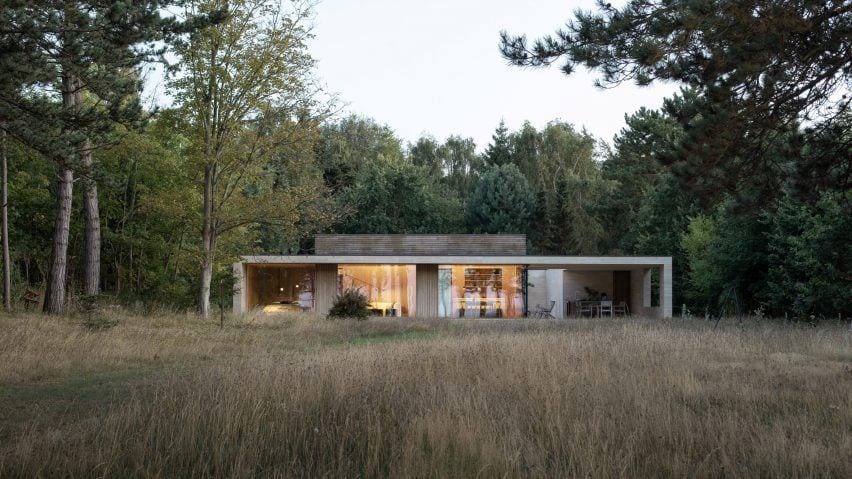
The top 10 holiday homes of 2024
From a house informed by stealth aircraft to a dwelling in a converted pig shed, we've collected this year's top holiday homes as part of our review of 2024.
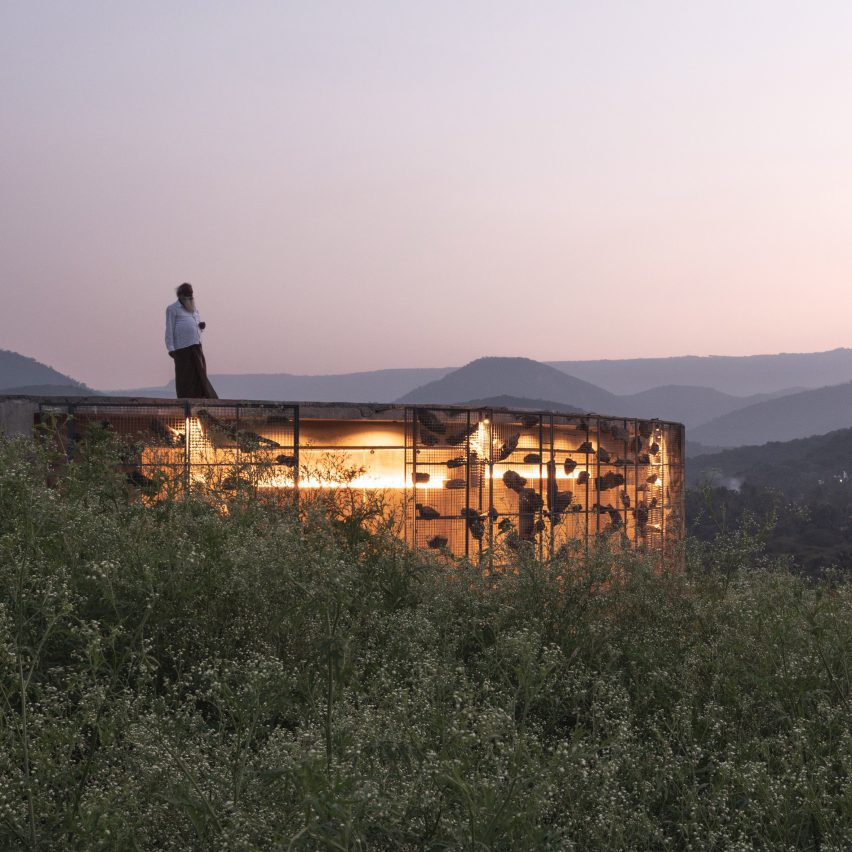
The Infinite Rise, India, by Earthscape Studio
Local firm Earthscape Studio filled a gabion wall with rocks from the area to create The Infinite Rise, a holiday home in southern India.
The wrap-around wall helps the partially sunken, semicircular home blend into the landscape, functioning as "camouflage" for the home, which is fronted by an infinity pool.
Find out more about The Infinite Rise ›
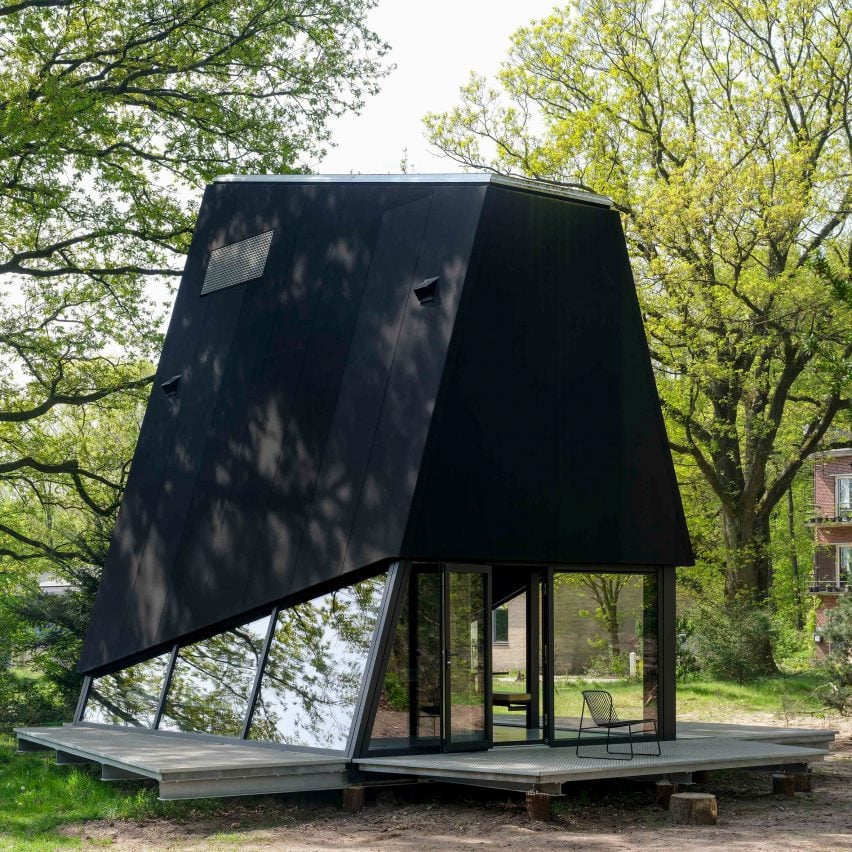
Stay Under the Radar, the Netherlands, by Sander van Schaik and Robert-Jan de Kort Architectuur
The most unusual holiday home on this list, Stay Under the Radar was designed for a location called Buitenplaats Koningsweg, near the De Hoge Veluwe National Park in the Netherlands.
A former German military base, the site previously contained camouflaged aircraft hangers. Architects Sander van Schaik and Robert-Jan de Kort Architectuur drew on the F117 Nighthawk stealth aircraft for the design of the holiday home, which they said "has a mysterious appearance with its black angular shapes".
Find out more about Stay Under the Radar ›
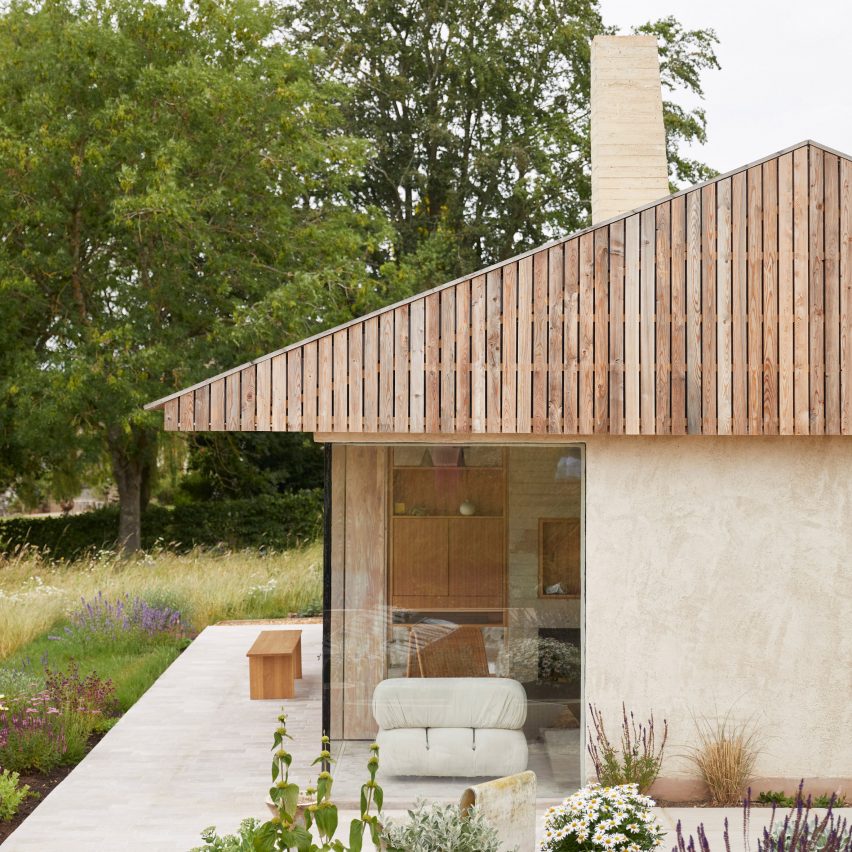
The Maker's Barn, UK, by Hutch Design
Converted from a concrete pig shed, The Maker's Barn is a holiday home on the outskirts of London.
Architecture studio Hutch Design transformed the building using thick plaster walls, timber columns and a larch-plank roof that was modelled after the area's architectural vernacular.
Find out more about The Maker's Barn ›
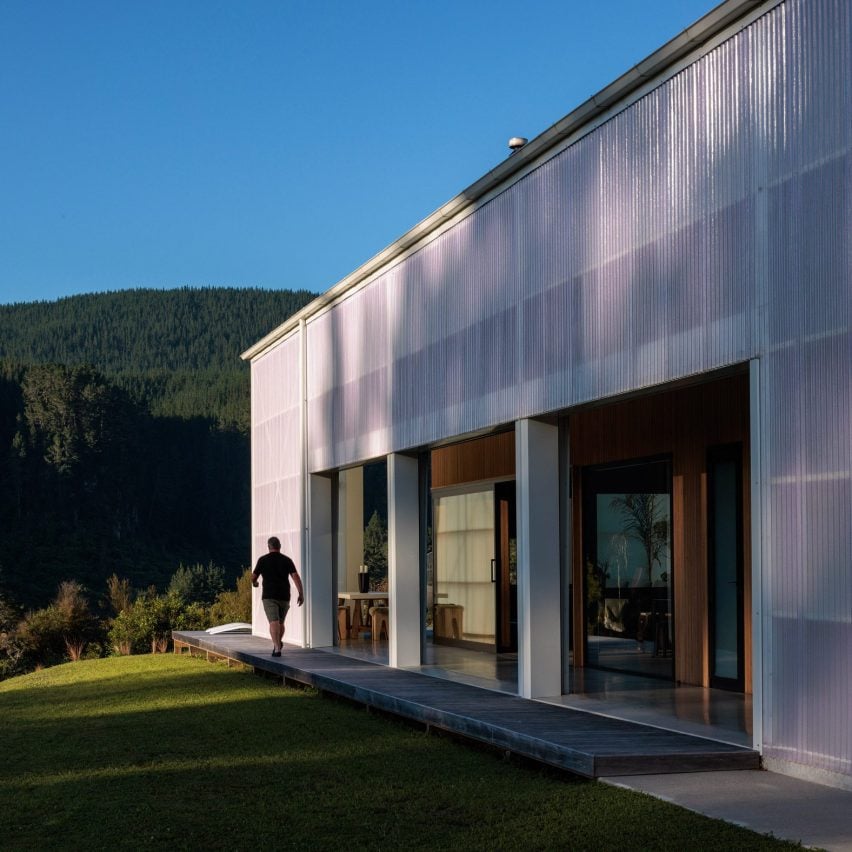
The Chodge, New Zealand, by DCA Architects of Transformation
Corrugated polycarbonate panels clad this holiday home in New Zealand. Designed for DCA Architects director Daryl Church, it was named The Chodge after a portmanteau of church and lodge.
"The design is an exploration of the interstitial space between inside and outside, how you live when on holiday, the relationship with landscape and connection to a rural vernacular," Church told Dezeen.
Find out more about The Chodge ›
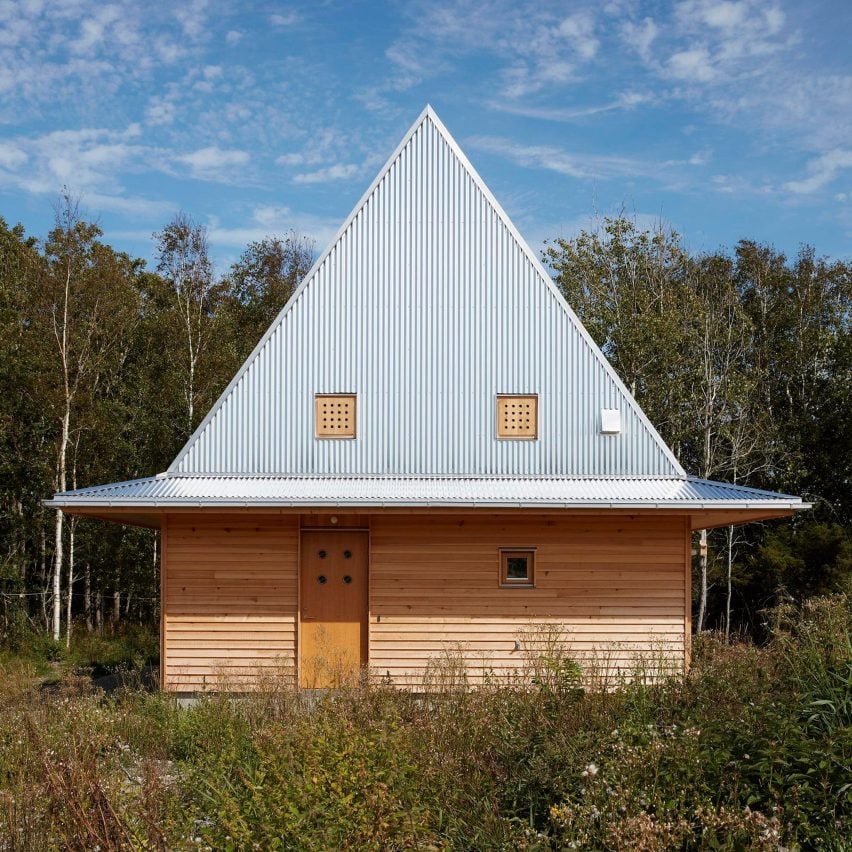
Hee House, Sweden, by Studio Ellsinger
A late contender for this list, Studio Ellsinger's Hee House on Sweden's west coast was popular with readers who enjoyed its unusual design, with a hat-shaped aluminium roof.
The studio designed the seven-by-seven-metre cabin to leave its surroundings untouched by having it "grow upwards" and hoped its unusual roof would trigger curiosity.
Find out more about Hee House ›
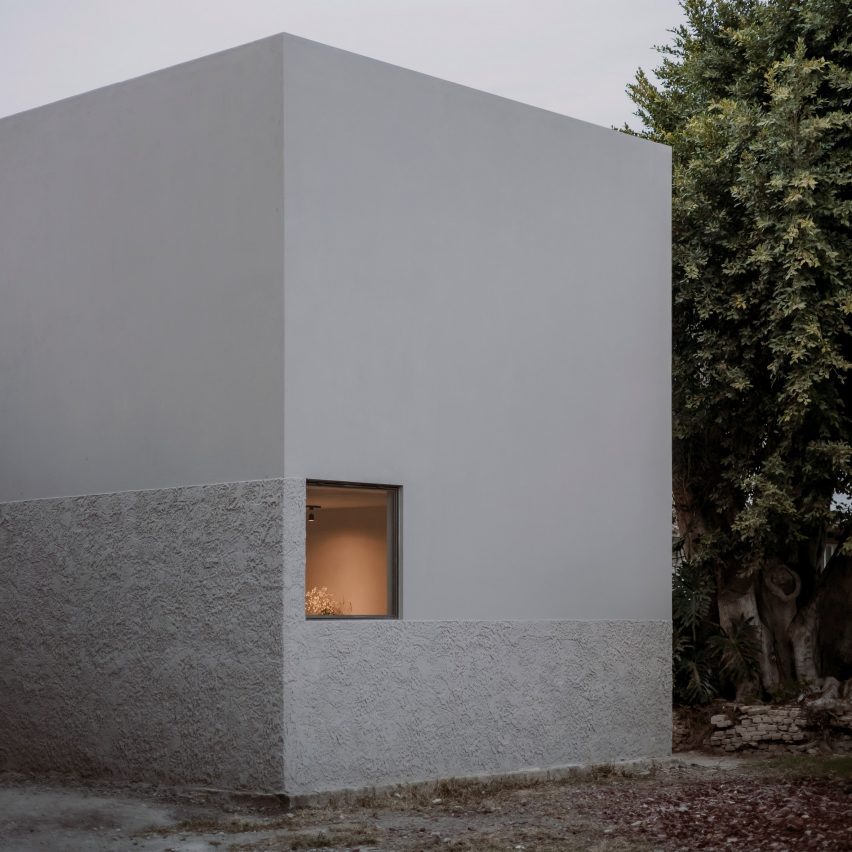
Tonalli House, Mexico, by Moises Sánchez
Guadalajara-based architect Moises Sánchez designed the cuboid Tonalli House in Jalisco, Mexico, to sit in relationship with a neighbouring large tree.
Tonalli House was constructed from brick walls plastered with a mix of sand and mortar and built using local construction systems. Its simple, pared-back design makes for an unusual and striking holiday home.
Find out more about Tonalli House ›
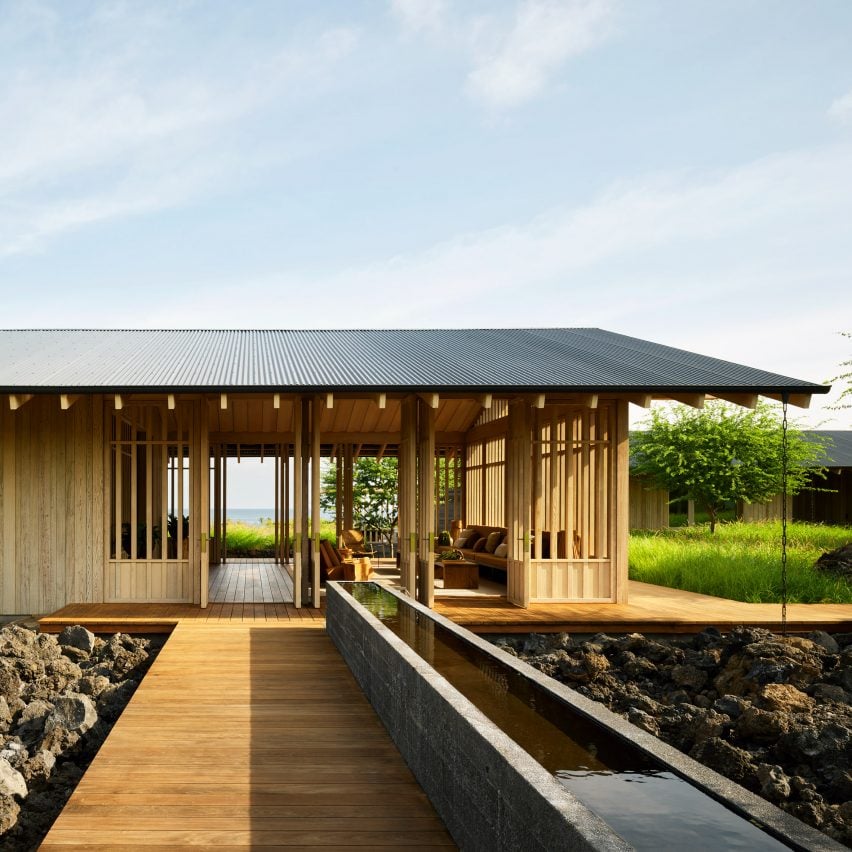
Hale Kiawe, USA, by Walker Warner Architects
This "elegant but spare" holiday home is located on the Kona Coast on the island of Hawaii, in an undulating landscape filled with lava rocks.
American studio Walker Warner Architects drew on a traditional Hindu system of architecture, Vastu Shastra, for its design, which emphasises harmonious living.
Find out more about Hale Kiawe ›
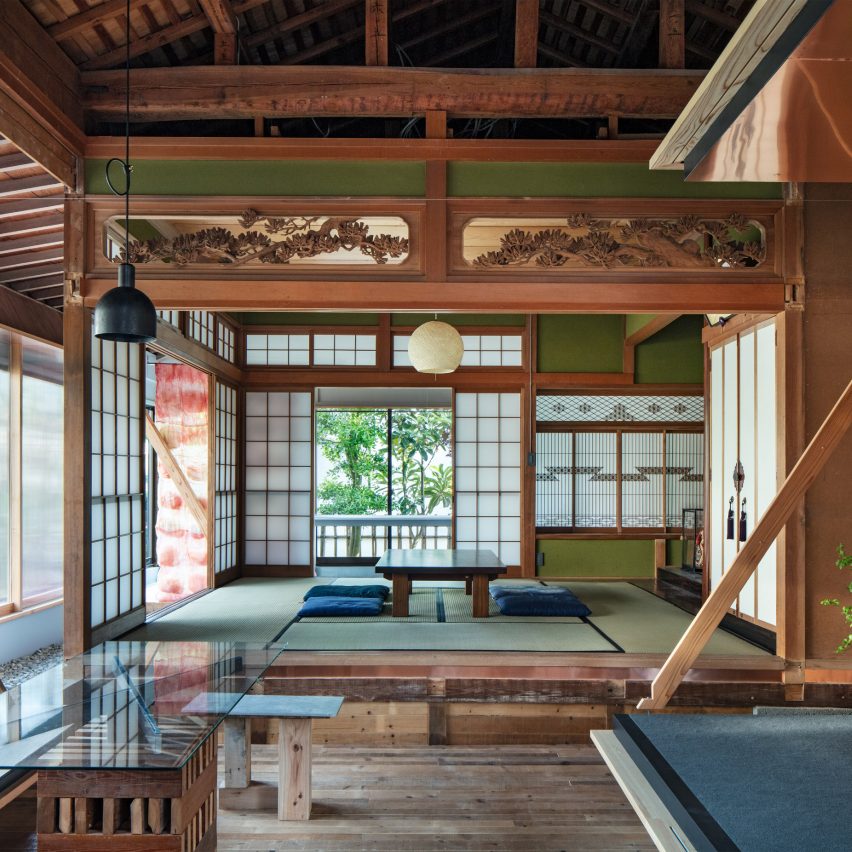
Home in Toyama, Japan, by NYAWA
A traditional timber home in Toyama in central Japan was restored and updated to create a holiday home that would "incorporate the local climate and culture".
Organised around a large gathering space, the home features an original wooden structure with decorative carvings. Architecture studio NYAWA added bench-like seating and glass partitions to maximise views and sight-lines.
Find out more about Home in Toyama ›
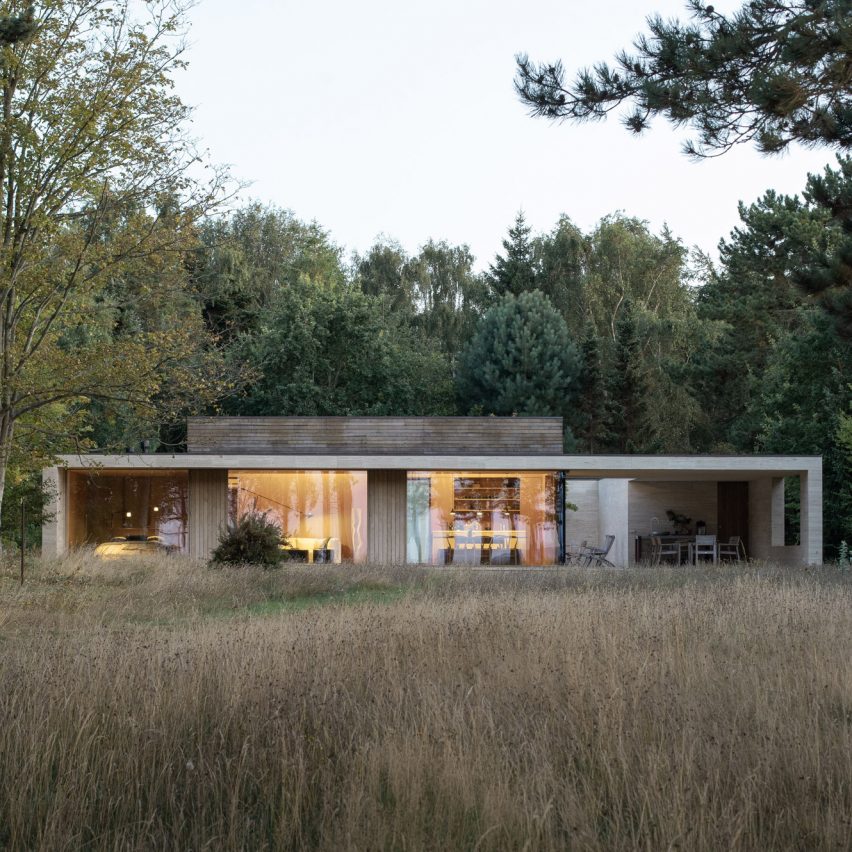
Vollerup Atrium House, Denmark, by Jan Henrik Jansen Arkitekter and Studio Marshall Blecher
Our most-read holiday home project story this year, Vollerup Atrium House is a travertine-clad building near the coast in Sjælland, Denmark.
Defined by its central atrium, the house was designed to "last the test of time and age gracefully" and features an oak-lined interior to create a peaceful atmosphere.
Find out more about Vollerup Atrium House ›
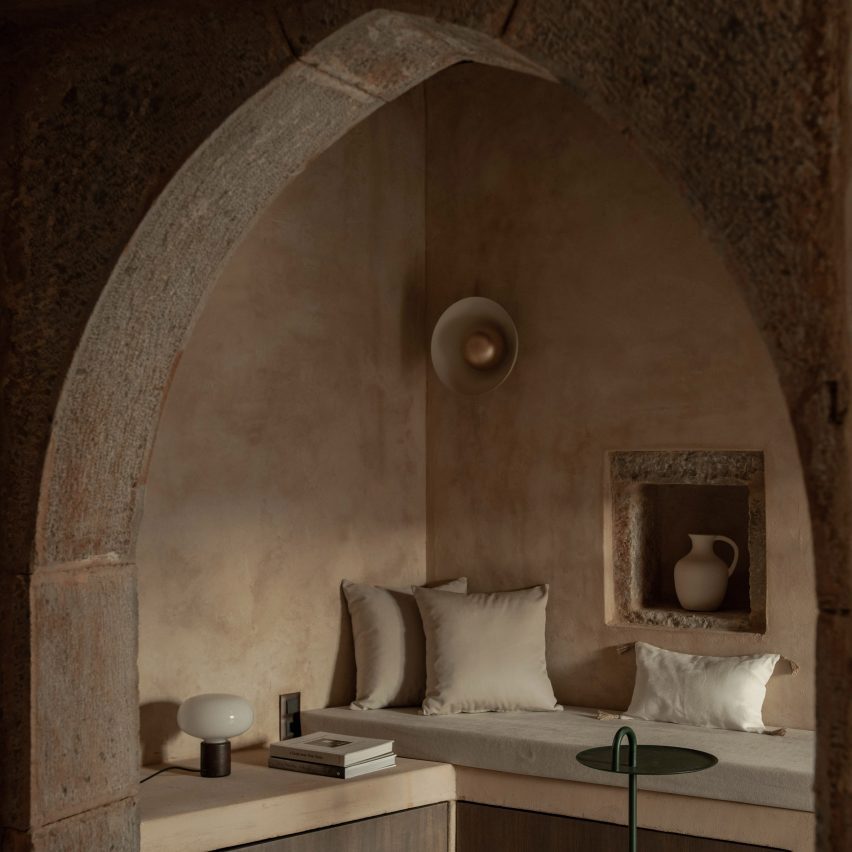
Drakoni House, Greece, by Doriza Design
This holiday home on the island of Crete in Greece, located in a converted 19th-century stone building, is organised around a central stone arch inside. Local studio Doriza Design wanted the alterations to the building to be unnoticeable from the outside.
"We aimed to engage with the existing site and context in a way that respects the traditional settlement's culture and architecture," the studio told Dezeen.
Find out more about Drakoni House ›