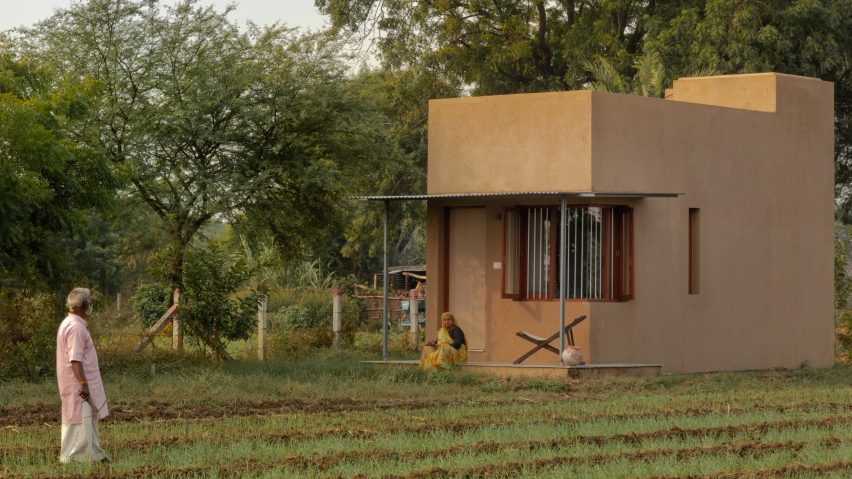From a slender home nestled into an infill site in Wisconsin to a micro home prototype in Indore, here are Dezeen's houses of the month for December.
Other houses featured in our monthly roundup of the most popular residences published on Dezeen include a London home defined by brick and natural ash cladding and ...
Read on to find out more about Dezeen readers' favourite houses this month:
Tiny House, India, Harshit Singh Kothari and Tanvi Jain
The most popular house featured on Dezeen this month was Tiny House, which Harshit Singh Kothari and Tanvi Jain designed as a micro home prototype to address India's affordable housing shortage.
Sat on a compact site in Indore and built on a budget of 455,000 rupees (£4,500), the home was designed as a reconfigurable space with high ceilings.
Find out more about this house ›
Curtain House, US, Johnsen Schmaling Architects
Johnsen Schmaling Architects used wood and aluminium louvres to animate the facade of this slender infill home in Wisconsin.
The 7-metre-wide Curtain House was conceived as a rectangular box that stretches the length of the site and is organised around an internal courtyard.
Find out more about this house ›
Coach House, UK, Open Practice Architecture and Kinder Design
Open Practice Architecture and Kinder Design collaborated to design this family home nestled into an infill site in London.
Named Coach House, the home was built using reclaimed bricks to blend in with the neighbouring buildings, while an adjacent annexe was finished both internally and externally with natural ash cladding.
Find out more about this house ›
Villa Sidonius, Czech Republic, Stempel & Tesar
This bridge-like home on a hill overlooking Prague in Czech Republic were designed by Stempel & Tesar.
The black-steel, steel-framed house was raised on large concrete supports so it could capture views of the nearby Berounka valley and maximise sunlight on the shaded site.
Find out more about this house ›
Flint Farm, UK, Will Gamble Architects
Described as "unashamedly contemporary", this extension to English farmhouse in north Hertfordshire was added by Will Gamble Architects.
Named Flint Farm, the glass-lined extension was added to a renovated black barn at the Grade II-listed farmhouse.
Find out more about this house ›

