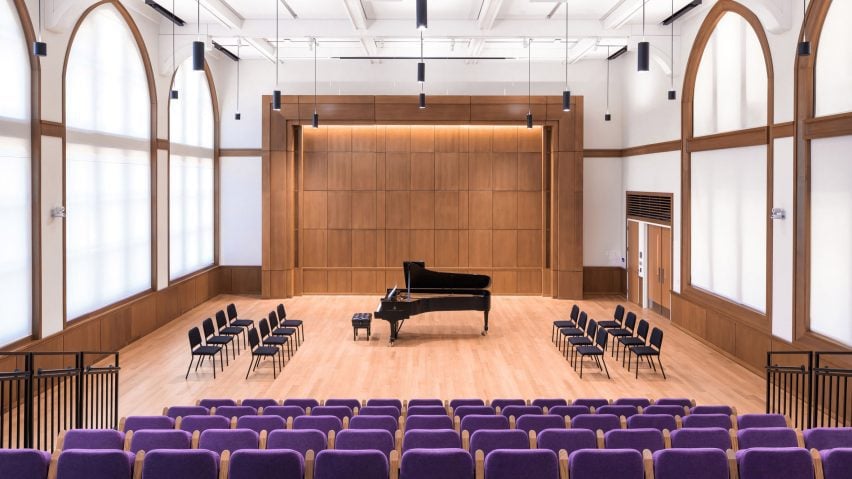US studio Robert A M Stern Architects has completed a learning facility at the University of St Thomas in Saint Paul, Minnesota, intended to foster collaboration between arts and engineering students.
Robert A M Stern Architects (RAMSA) collaborated with BWBR Architects and McGough Construction to complete the LEED v4 Gold-rated Schoenecker Center. The centre brings together various departments within the university's School of Engineering and the College of Arts & Sciences.
The 130,000-square-foot (12,077-square-metre) building is split over five levels and houses classrooms, art and media studios, performance spaces, science labs, computer labs, engineering labs and more.
All are designed to allow students from different departments to work together on projects ranging from musical productions to robotics.
"Educators increasingly understand that exposure to new ideas or disciplines is conducive to creativity and innovation," said RAMSA partner Melissa DelVecchio.
"As a result, many universities and colleges are looking to move beyond the traditional, siloed departmental model in favor of one that values and encourages convergence."
On the ground level, double-height spaces include a 150-person choral performance venue with retractable seating to increase floor space for flexible use.
Another is the high bay, outfitted with a 20-foot (6 metres) bridge crane and concrete wall for engineering students to conduct research and experiments.
The Emerging Media department is located one storey above and overlooks the high bay, while the upper levels designed by BWBR are primarily dedicated to engineering and lab spaces for robotics, sustainability, physics and energy.
"The Schoenecker Center is technically complex due to how it weaves different departments together," DelVecchio said.
"Engineers smashing things beside a performance hall or a recording studio requires careful design and engineering to ensure that one department's needs do not impede on another's experience of the building."
"It's a complex design puzzle motivated by the belief that all these disciplines can – and should – inform one another," she added.
Many of the classrooms and rehearsal spaces face an atrium at the centre of the building, allowing views between the learning areas.
At one end is a wood-panelled staircase with cantilevered mezzanine landings that connect the looping flights.
Purple details such as seat upholstery, accent walls, structural beams and signage were used throughout to connect the bright white areas visually.
Pointed-arch windows, a clay tile roof and Kasota Limestone facades help to connect the building to the "Collegiate Gothic" character of the campus, which is part of the city's West Summit Avenue Historic District.
RAMSA's education-focused projects range from the overhaul of the 120-year-old Schwarzman Student Center at Yale to a pair of higher education buildings for performing arts at Ohio State.
Other recent updates to US universities include Peterson Rich Office's insertion of a glazed art gallery between two neoclassical buildings at Wesleyan University in Connecticut and SOM's glass-wrapped building on the MIT campus in Cambridge.
The photography is by Brandon Stengel.

