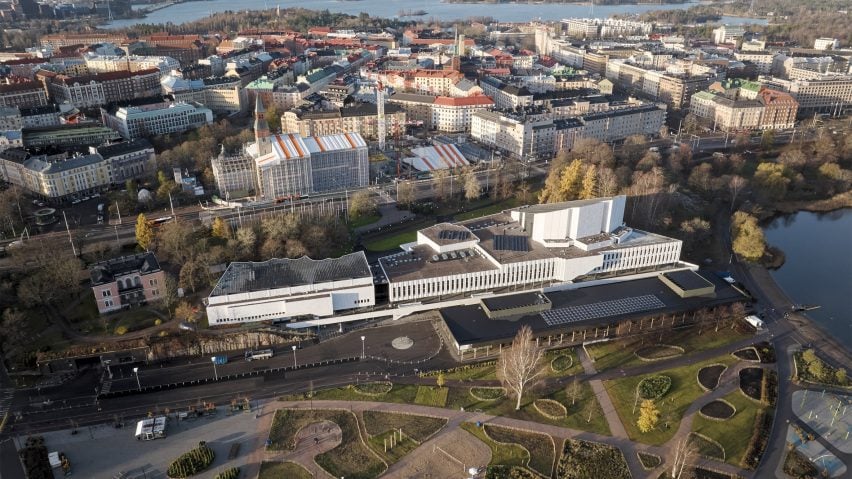Local architecture studio Arkkitehdit NRT has renovated and added additional spaces to the Helsinki events venue Finlandia Hall, which was originally designed by Finnish designer and architect Alvar Aalto in 1971.
Arkkitehdit NRT aimed to restore Finlandia Hall, which reopens tomorrow, in a way that was respectful to Aalto's original design while creating additional services to make the venue more accessible to the public.
Completed in 1971, Finlandia Hall was originally designed as a congress and event venue, with multiple halls for concerts, orchestras, and international summit meetings.
Arkkitehdit NRT was initially tasked with restoring the building, which is owned by the City of Helsinki. As the project progressed, the studio proposed adding new spaces to expand the building's function into a leisure destination that city residents and tourists could use.
Arkkitehdit NRT restored most of the existing building, including its marble-clad facade and original furniture designed by Aalto.
New spaces include a restaurant, wine bar, accommodation spaces, an exhibition room and a design shop, which were designed to make Finlandia Hall freely open to the general public.
"The reason to start the renovation was to renew all technical installations in the building," Arkkitehdit NRT managing director Teemu Tuomi told Dezeen. "Also, the facade marble panels were curved and weakened, so they needed to be changed."
"When the renovation project was decided to start, it opened a possibility to plan and execute many spatial and functional changes that the building's user needed," said Tuomi.
Two staff residences in Finlandia Hall were transformed into bookable guest accommodations.
A rehearsal space was renovated into an exhibition area that will showcase the work of Aalto and his first and second wives, Aino and Elissa Aalto, who were also architects.
In the newly added spaces, Arkkitehdit NRT aimed to use surfaces and materials that complemented the existing building, including patinated bronze, red beech and ceramic tiles.
"In our design, we wanted new additions to show the visitor that the spaces are new but not to pop out as entirely different designs," said Tuomi.
Other buildings by Aalto include a library that was also renovated by Arkkitehdit NRT and the Toppila silo in Oulu, which is set to be transformed into a cultural space.
The photography is by Tuomas Uusheimo unless stated.

