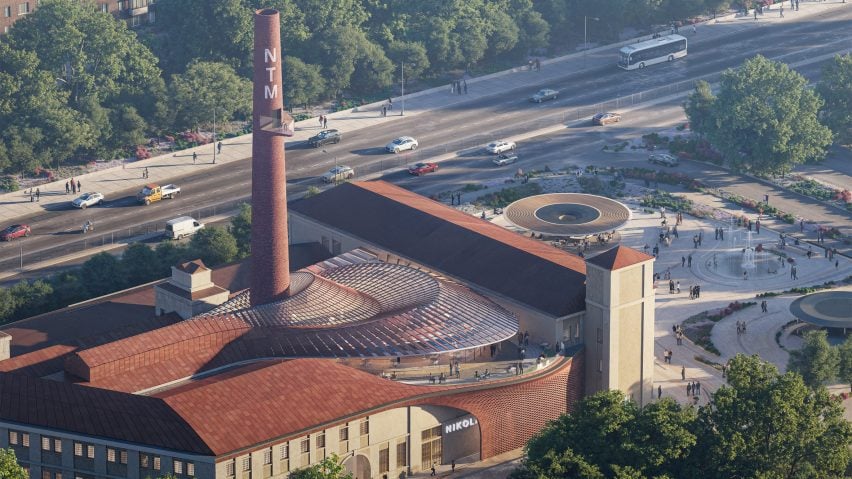UK studio Zaha Hadid Architects and local studio Bureau Cube Partners are set to transform a paper mill in Belgrade, Serbia, into a museum with an elliptical roof informed by the scientific work of Nikola Tesla.
In an effort to preserve Belgrade's architectural history, the Nikola Tesla Museum will be located in the Milan Vapa Paper Mill, which was originally built in 1924.
Zaha Hadid Architects and Bureau Cube Partners will preserve some of the mill's facades and vaulted ceilings while converting it into a cultural destination.
The museum will be dedicated to celebrating the legacy of Serbian-American engineer and inventor Nikola Tesla, who is known for inventing the Tesla coil and his contributions to the development of alternating-current electricity.
According to Zaha Hadid Architects, Tesla's scientific work has informed the curving shapes in the museum's design.
"The museum's design draws on Tesla's research into magnetic fields and wireless energy transfer," said Zaha Hadid Architects.
"Informed by concepts of magnetic forces and interconnectivity, the design incorporates dynamic elliptical curves radiating from the old factory chimney, the site's dominant feature."
A circular opening will puncture the building's west facade to become the Nikola Tesla Museum's main entrance.
Through this entrance, visitors will arrive in a triple-height atrium with an elliptical roof built around the building's original factory chimney.
Additional curved openings will be inserted in the building's internal walls to improve visitor circulation between gallery and exhibition spaces.
"To enhance circulation and functionality in the building's continued life as a museum, ellipsoidal sectional openings will be carved within the walls that divide the old factory's interior," said Zaha Hadid Architects.
"These openings define a series of three-dimensional spherical voids that create an extended perspective viewed from the western entrance, through the atrium and terminating at the Tesla memorial at the eastern end of the museum."
Elsewhere in the museum, there will be a cafe, a multipurpose hall and a rooftop restaurant that overlooks the Sava River.
In front of the museum, the Nikola Tesla Square will provide public space with curved paths and gardens informed by electromagnetic fields.
Other designs recently unveiled by Zaha Hadid Architects include a cultural centre in Uzbekistan with a weaving brick form and an arts centre in China with a sweeping roof.
On 20 December 2024, the High Court ruled that the studio must continue paying to use founder Zaha Hadid's name, in the latest legal battle between Zaha Hadid Architects and the Zaha Hadid Foundation.
The images are by Norviska unless otherwise stated.
Project credits:
Architects: Zaha Hadid Architects and Bureau Cube Partners
Sustainability engineering: Max Fordham
Structural engineering for new additions: Lanik I SA
Structural engineering for restoration: DB Engineering
MEP engineering: Conventus Consultants
Lighting designer: Lichtvision Design Ltd

