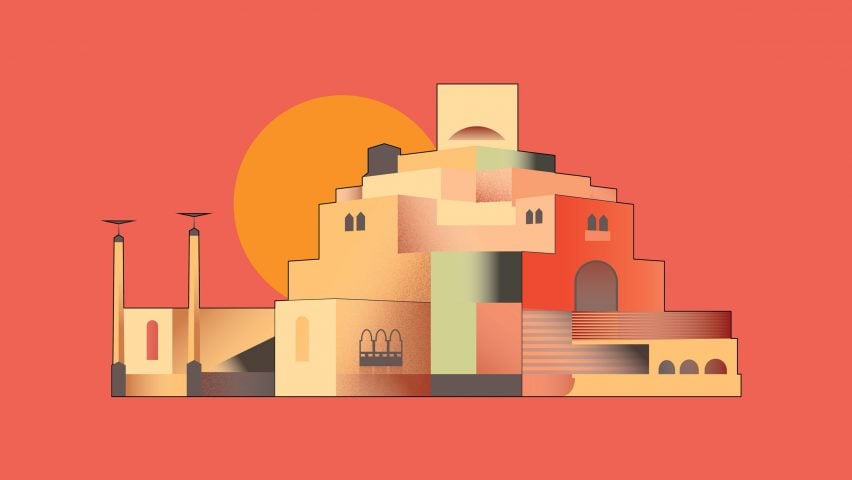
IM Pei's Museum of Islamic Art was the most significant building of 2008
Next up in our 21st-Century Architecture: 25 Years 25 Buildings series is the Museum of Islamic Art in Doha, Qatar, by IM Pei, the first "mega-museum in the Gulf".
This austere stack of limestone-clad blocks perched atop its own man-made island was in many respects the original template for the now hugely familiar and multi-billion-pound narrative of starchitects designing museums in the Middle East.
The Museum of Islamic Art (MIA) was borne of a somewhat more optimistic era, before the lure of soft power gained through such buildings had escalated into a fully-fledged "cultural arms race", to borrow a term from the Guardian's Oliver Wainwright.
"It was a big bang," the MIA's former director Julia Gonnella told Al Jazeera. "It's a huge museum and, of course, it was an event because it was the first of these sort of mega-museums in the Gulf."
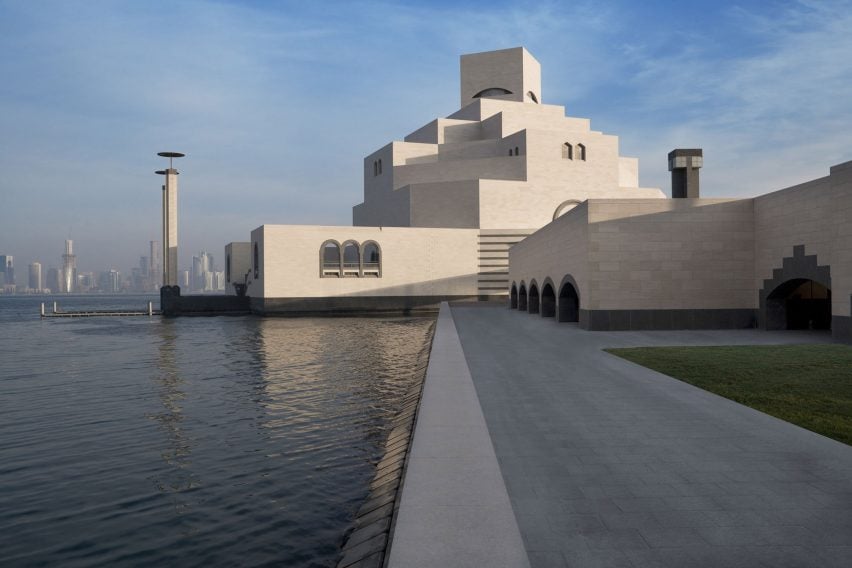
There is a strong sense that the museum's architect, the late Pei, knew what the legacy of this "big bang" meant for Doha's architectural landscape.
Fearing the MIA would be crowded out by future developments, he demanded it occupy its own man-made island off the main waterfront, which has since become home to projects including the National Museum of Qatar by Jean Nouvel.
Pei's instincts were certainly proven right. Writing in Al Jazeera, Hamid Dabashi called the museum "the singular grace of a landscape otherwise flooded with the rambunctious debris of the gaudiest specimen of architecture from around the world thrown at Doha."
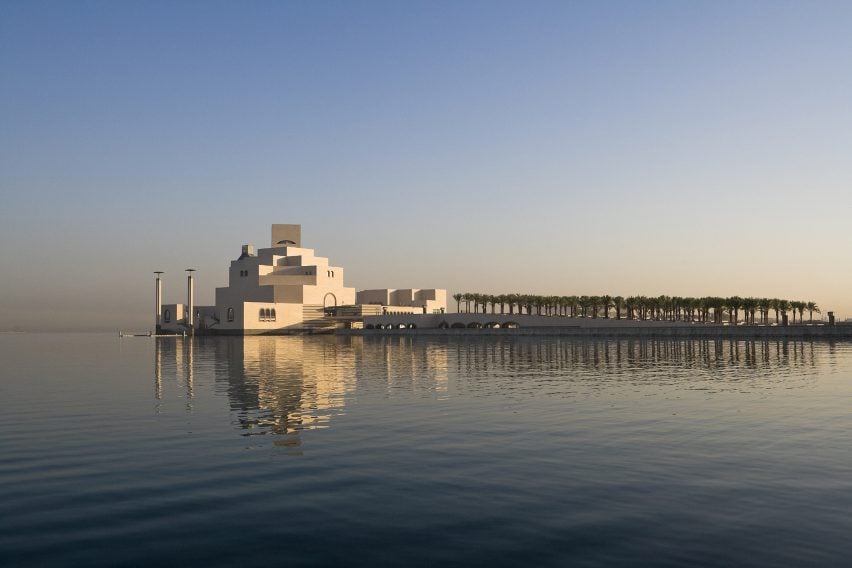
The MIA project began as a competition organised by the Aga Khan Foundation in 1997 from which Indian architect Charles Correa and Palestinian-Jordanian architect Rasem Badran emerged as the frontrunners, with Badran eventually being awarded the project.
These plans, however, never came to fruition, and Chinese-American architect Pei – who famously deemed competitions a waste of his firm's time – was instead directly approached by a jury member who had convinced Qatar's emir that he would be a good choice for the project.
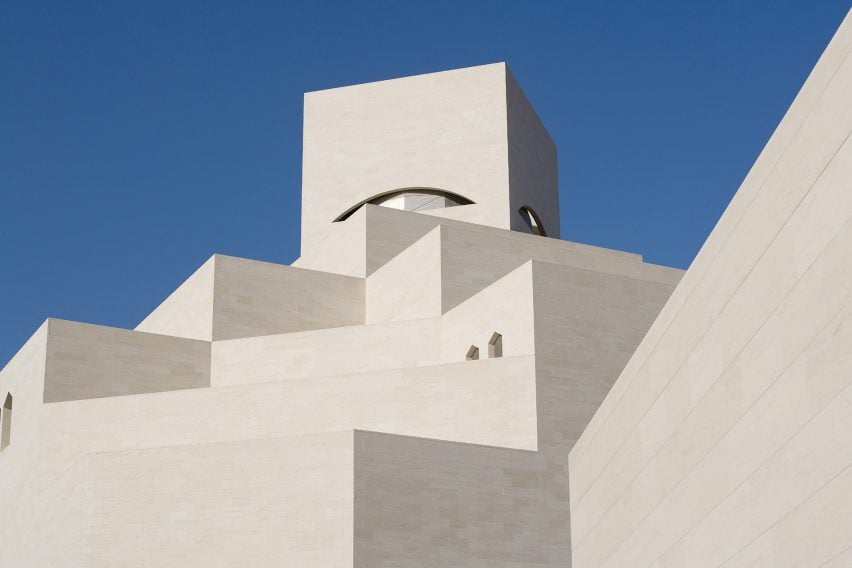
Pei, who was in his 80s at the time, had retired from full-time practice in 1990, but the MIA was one of several high-profile museums projects he took on in something of a late-career revival. He told the Architectural Record how he "started to get kind of antsy".
Immediately, Pei made a defining change to the brief for the MIA. When offered several sites across the Doha Corniche, he rejected them all for fear that future developments would block out views to and from the museum as well as the movement of the sun.
Instead, the MIA was to be constructed on its own man-made island off the Corniche, accessed via a long, dramatic promenade that includes a fountain, tree-lined boulevard and a small bridge over the water.
"There were not yet too many buildings nearby, but I feared that in the future, large structures might rise that would overshadow it," explained Pei in an interview with Philip Jodidio.
"I asked if it might not be possible to create my own site," he said. "This was very selfish of me of course, but I knew that in Qatar it is not too complicated to create landfill."
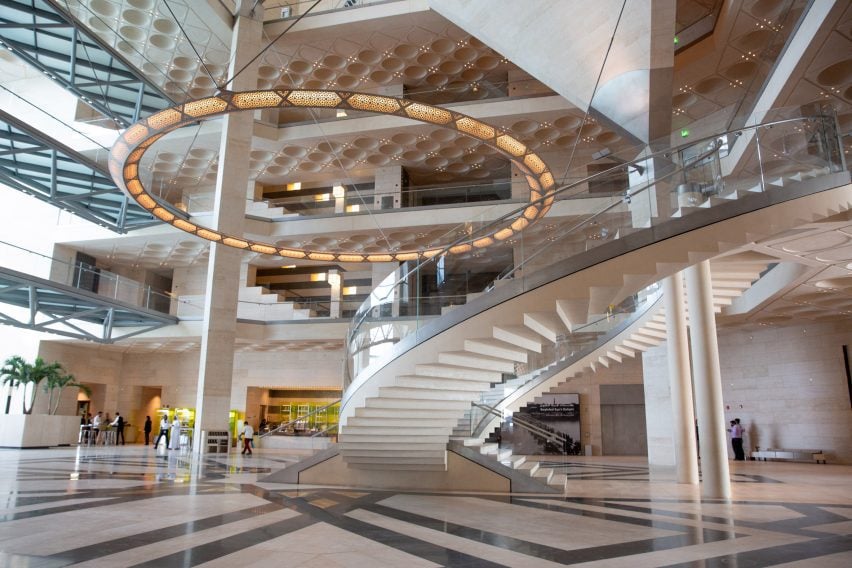
Conscious of his lack of knowledge of Islamic architecture, Pei embarked on a global tour in search of what he called its "essence", which he believed he found most compellingly in the 9th-century Ibn Tulun Mosque in Cairo – one of the oldest mosques in Egypt.
This blending of tradition and modernity – often termed neo-vernacular – defined the later era of Pei's career. It is also visible in two similar museum projects he was working on at the same: a new wing at the Suzhou Museum in China and the MUDAM in Luxembourg.
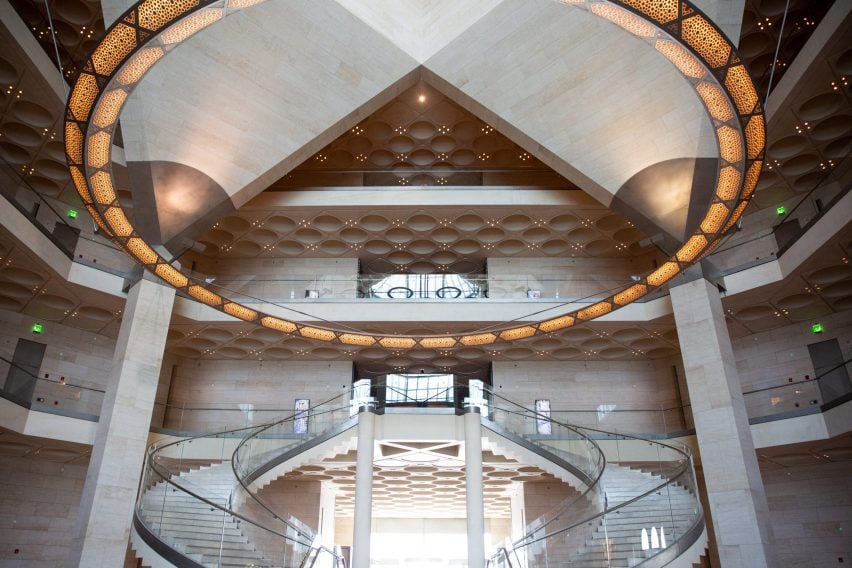
The austere forms of the Ibn Tulun Mosque informed the spartan stack of volumes that comprise the MIA, clad in cream-coloured limestone to emphasise the movement of sunlight across the building that Pei was so adamant be unobstructed by its surroundings.
Such references led the New York Times architecture critic Nicolai Ourousoff to describe the museum as a "temple of high art, placing culture on the same pedestal as religion".
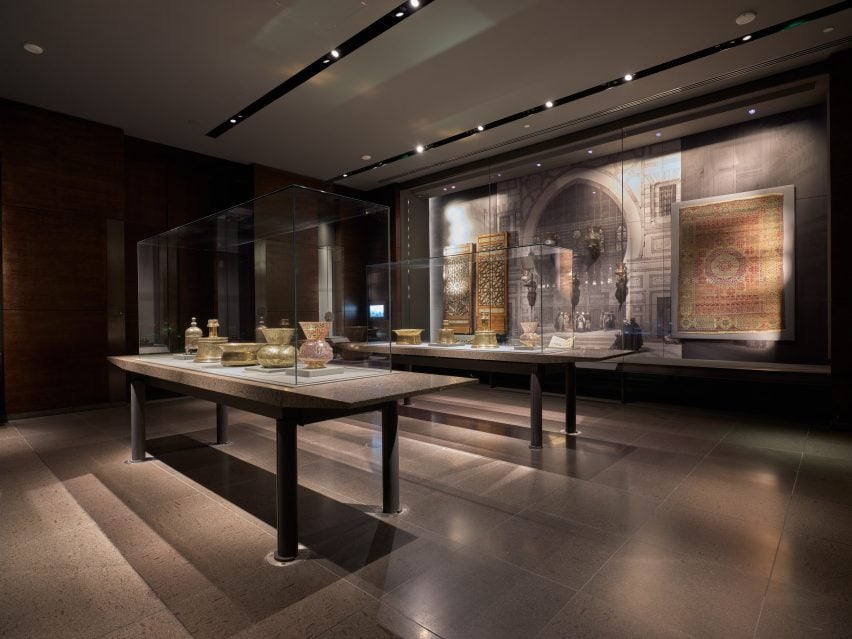
Once inside, however, the MIA reveals itself as a true jewel box. Concealed by a blocky tower on the exterior is a faceted, skylit dome that shelters a vast atrium, which features a curved double staircase and ornate metalwork, including a large chandelier.
On the ceiling, small domed coffers continue the play of light and shadow, while on the floors decorative tiling also adopts geometric patterns informed by traditional Islamic architecture.
Around this central space, a total of 4,255 square metres of exhibition space are organised across five floors, with galleries designed by French architect Jean-Michel Wilmotte with darker stone and wood surfaces that contrast the limestone cladding.
While the stark exterior of the museum appears to feature almost no windows on approach, on its northern side a vast, 45-metre-tall glass tower looks out across the Gulf, as do a number of sheltered terraces on the museum's upper levels.
To the east, across a large courtyard enclosed by high walls with arched openings – another nod to the Ibn Tulun Mosque – sits the museum's educational wing and library, housed in a simple rectilinear box clad in matching limestone.
For all of the iconic architectural gestures that have followed in its wake, the Museum of Islamic Art remains perhaps the sole example that has achieved the rare feat of both standing out and blending in.
Did we get it right? Was the Museum of Islamic Art the most significant building completed in 2008? Let us know in the comments. We will be running a poll once all 25 buildings are revealed to determine the most significant building of the 21st century so far.
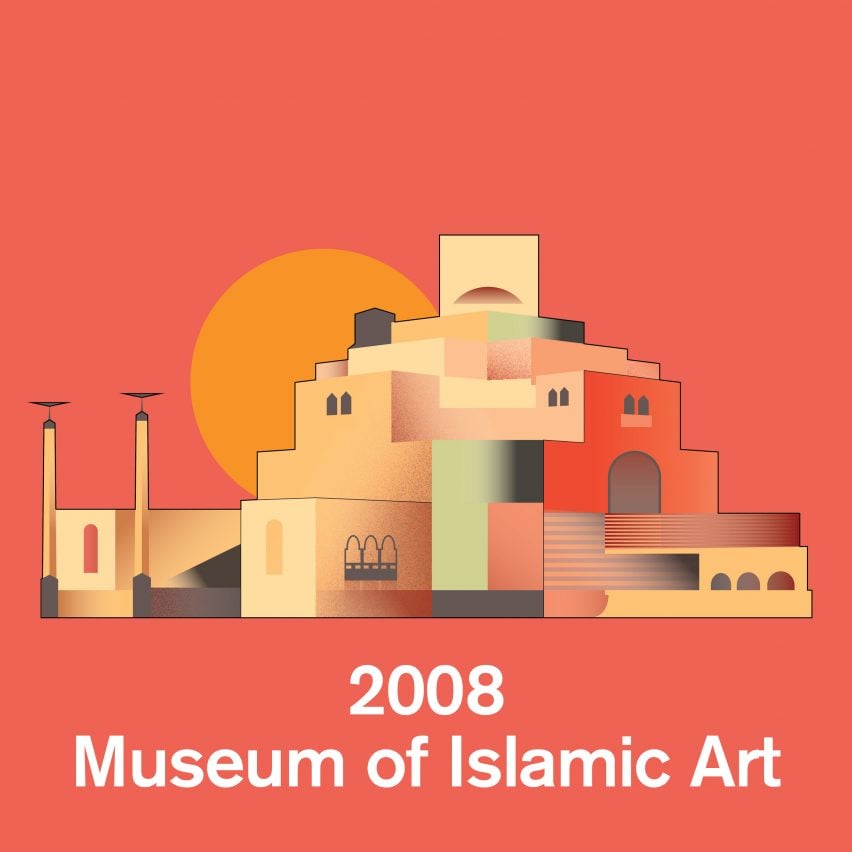
This article is part of Dezeen's 21st-Century Architecture: 25 Years 25 Buildings series, which looks at the most significant architecture of the 21st century so far. For the series, we have selected the most influential building from each of the first 25 years of the century.
The illustration is by Jack Bedford and photography is courtesy of the Museum of Islamic Art, unless stated.
21st-Century Architecture: 25 Years 25 Buildings
2000: Tate Modern by Herzog & de Meuron
2001: Gando Primary School by Diébédo Francis Kéré
2002: Bergisel Ski Jump by Zaha Hadid
2003: Walt Disney Concert Hall by Frank Gehry
2004: Quinta Monroy by Elemental
2005: Moriyama House by Ryue Nishizawa
2006: Madrid-Barajas airport by RSHP and Estudio Lamela
2007: Oslo Opera House by Snøhetta
2008: Museum of Islamic Art by IM Pei
This list will be updated as the series progresses.