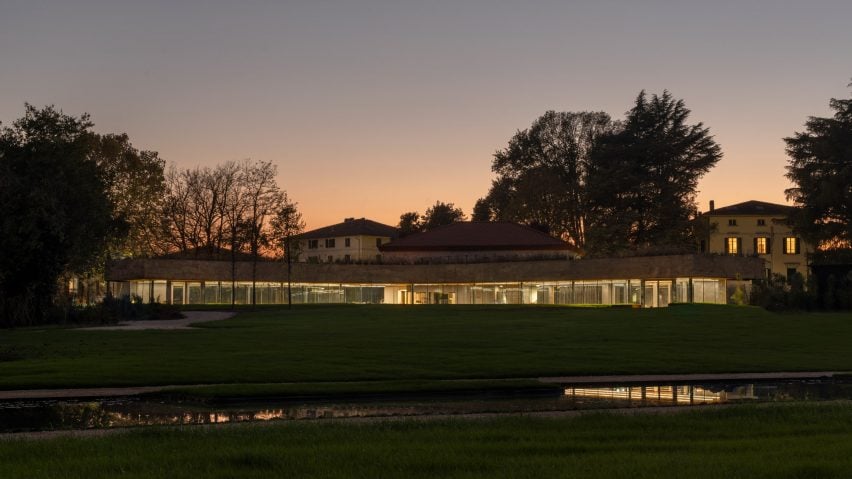
Carlo Ratti Associati shelters Mutti restaurant with "clod of earth lifted from the ground"
A grass-topped roof of compacted earth appears to float above this glazed restaurant near Parma, Italy, designed by Turin-based studio Carlo Ratti Associati for tomato company Mutti.
Named Quisimangia, or Here We Eat, the restaurant will operate as a public restaurant by night and a staff canteen by day, serving workers at the nearby Mutti factory that is currently being redeveloped by Carlo Ratti Associati (CRA) following a 2017 competition.
Looking to "fully immerse" diners in the surrounding landscape, CRA's design for the restaurant involved excavating the site to create a slightly sunken interior, with the leftover soil used to create a thick green roof.
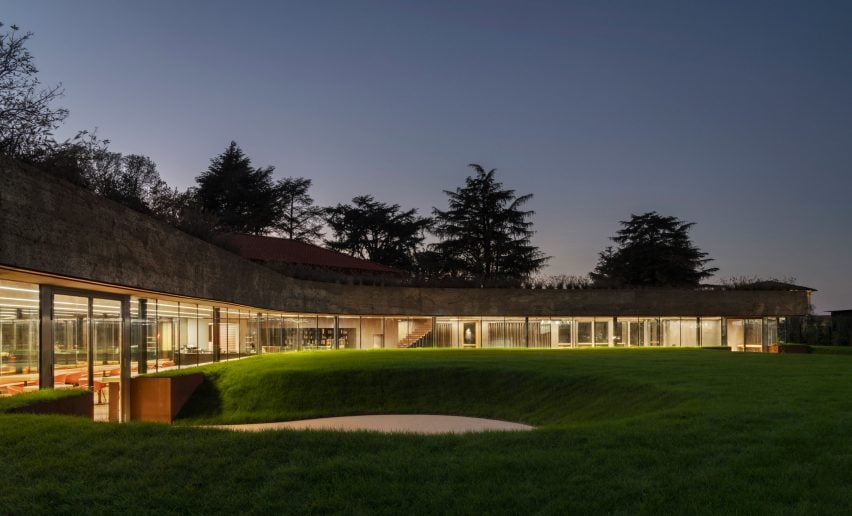
"The canteen is conceived as a clod of earth lifted from the ground, with a green roof crafted from compacted earth sourced directly on site," the studio told Dezeen.
"This bold gesture creates a space where diners are fully immersed in the surrounding vegetation, literally dining at the level of the meadow," it continued.
Connecting to a former tavern facing the adjacent road, which has been repurposed as the canteen's kitchen, the glazed dining hall curves gently to overlook a 1.1-hectare garden designed by landscape architect Paolo Pejrone.
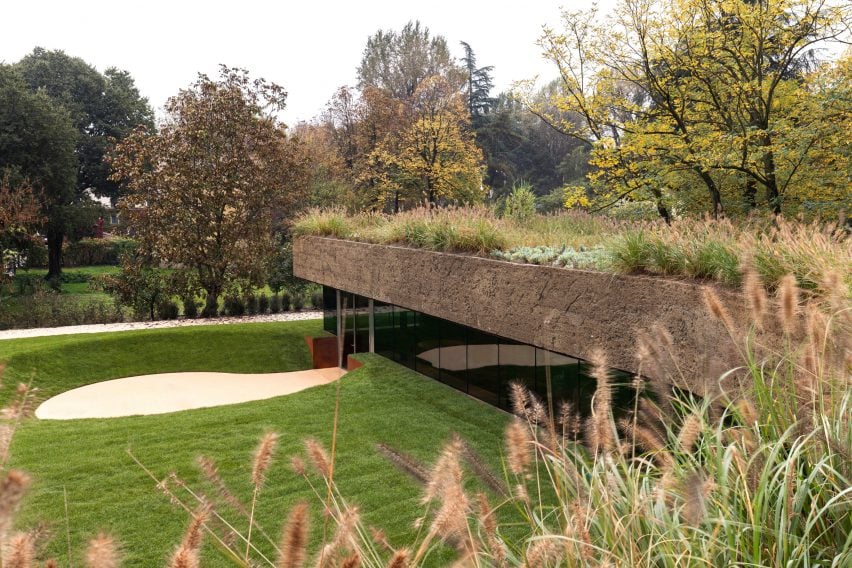
Curving bar-style seating lines the dining hall's fully-glazed facade, elevating diners to be almost level with the grass outside, while in the centre of the space, tables are organised around a central serving area.
Earth excavated from the site was compressed to create the raw edge of the canteen's roof, which is elevated five metres above the dining areas on slender black steel columns and planted with local vegetation.
"The defining moment is the elevated earth roof – a poetic yet practical statement," the studio said.
"This architectural gesture blurs the line between building and landscape, immersing diners in an unexpected relationship with the land."
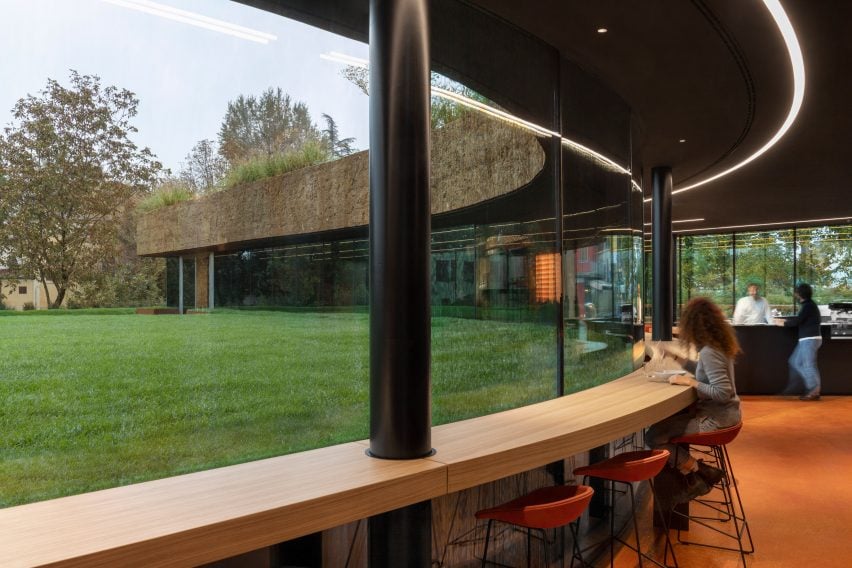
"The vertical cut, inspired by the French ha-ha concept, creates surprise while maintaining uninterrupted views," CRA added.
"The canteen becomes less of a building and more of an extension of nature itself, elevating both the experience and the environment."
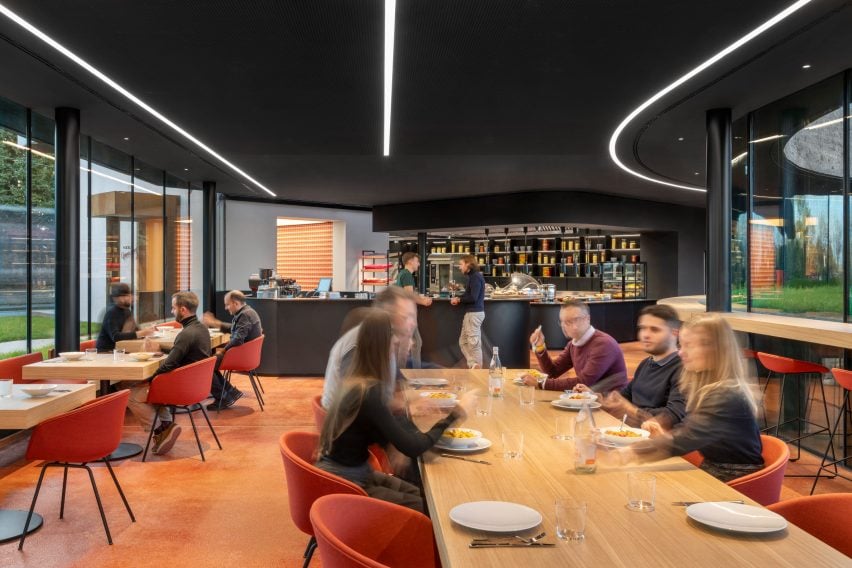
Inside, the walls and ceilings of the dining areas have a black finish, which combined with the full-height glazing, enhances the floating effect of the roof when viewed from the outside.
CRA also looked to incorporate recycled materials into the interiors. The distinctive red floors are formed of a combination of resin and tomato skins, while in the kitchen hundreds of Mutti cans were used to create a feature in the large road-facing window.
Other projects completed by CRA for Mutti include a home for the company's CEO, Francesco Mutti, which was designed with the late architect Italo Rota around a 10-metre-tall ficus tree.
Elsewhere, the studio recently revealed its plans to overhaul the postmodern European Parliament building in Brussels, with a design featuring a latticed framework and a rooftop botanical garden.
The photography is by DSL Studio.