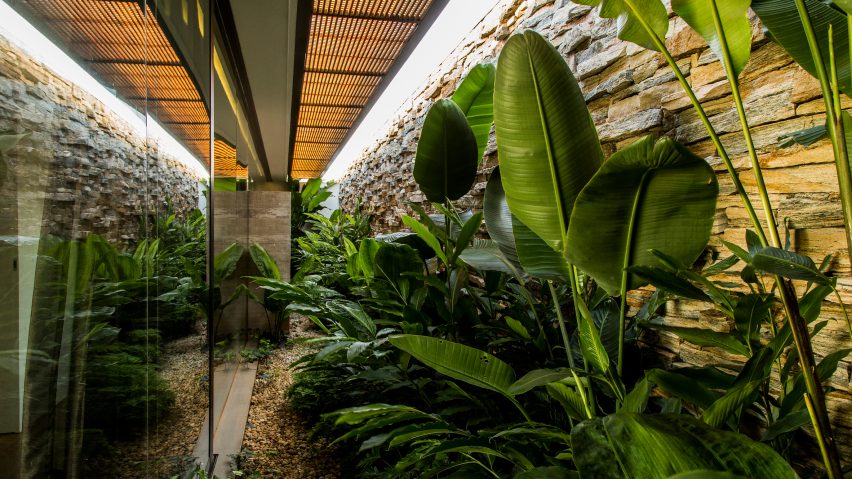
MF+ Arquitetos creates modernist-inspired house with walled garden in Brazil
A walled garden filled with tropical plants flanks a glazed hallway at this house in the Brazilian town of Franca, which is influenced by the country's modernist architecture.
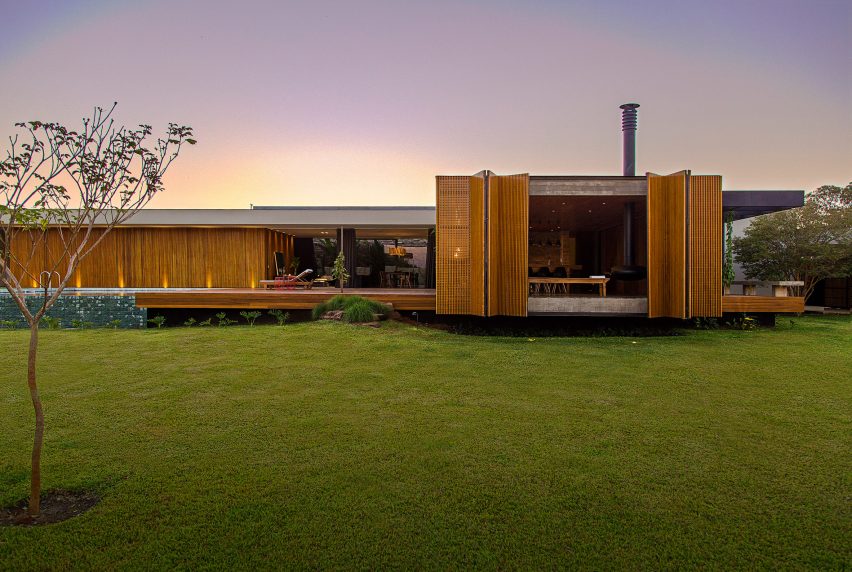
Local firm MF+ Arquitetos designed Casa MCNY for a couple with two daughters, who wanted a large property with plenty of natural light and ventilation.
The house's simple concrete structure has a low profile and a turfed roof that enhances its connection with the surrounding landscape.
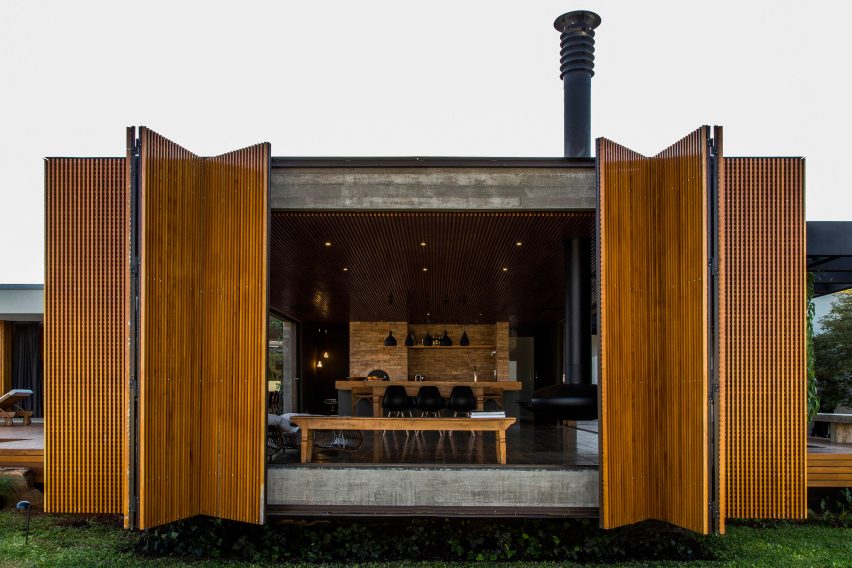
A wooden deck also enables the roof to function as an additional outdoor space, and wide shutters open the living space to the garden.
The building is located in a gated community on the outskirts of the town and comprises two wings that form an L-shaped plan around a lawn and swimming pool.
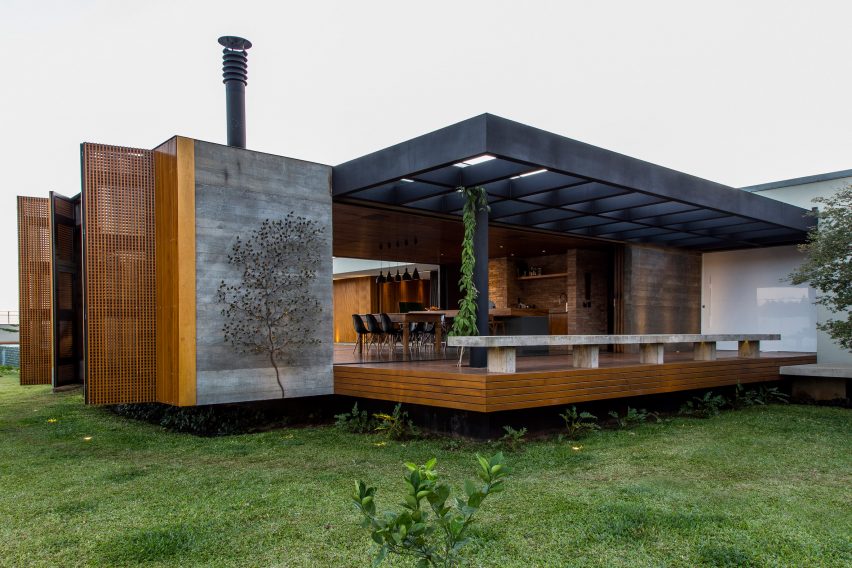
"We seek total integration with nature, simplicity and purity of forms," the architects told Dezeen. "A home with genuine materials such as stone, steel, concrete and wood that translate the essence of purity and natural beauty."
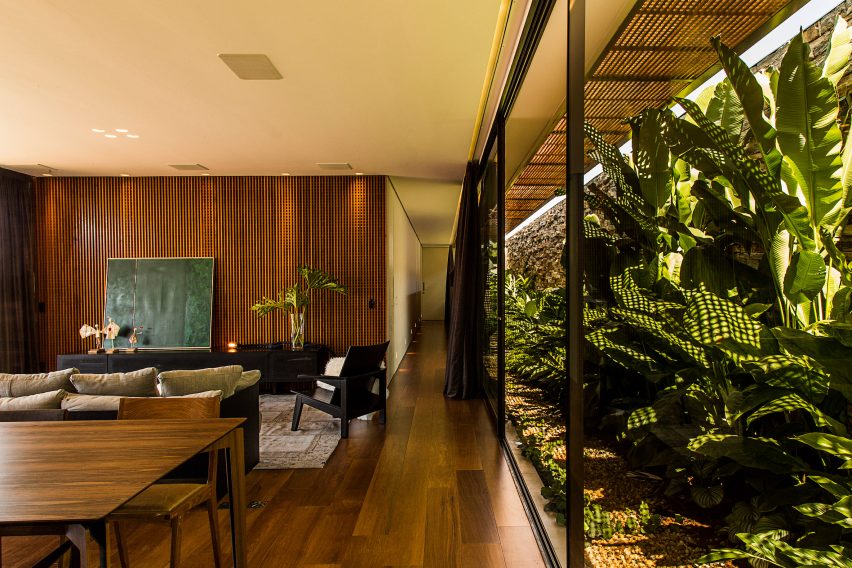
By raising sections of the building above the surrounding lawns, the architects sought to maximise views towards the nearby valley.
This construction also creates the impression that sections of the concrete floor slab are hovering over the garden, helping to lighten the overall aesthetic.
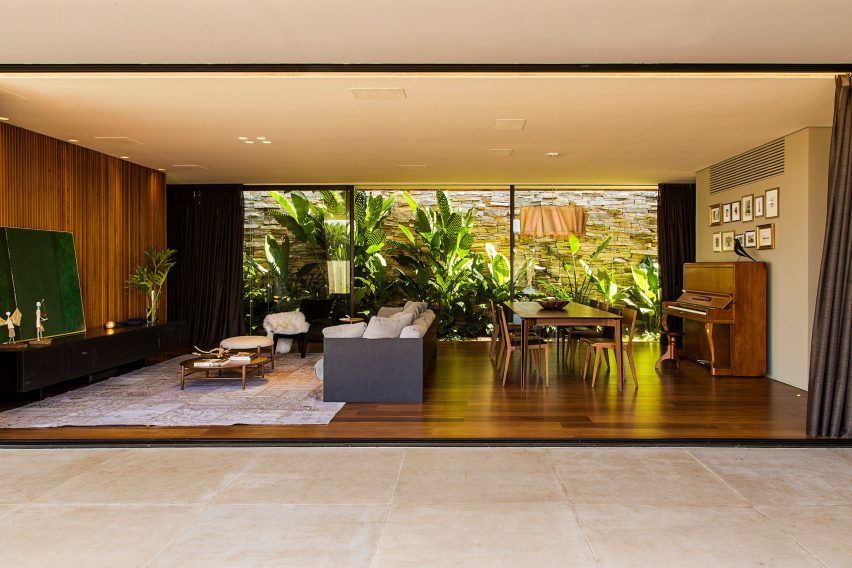
The longer of the two wings contains the master bedroom, two suites for the daughters, a guest suite, and a living and dining room.
Full-height shutters lining these rooms form an entirely opaque surface when closed, but can be opened individually to connect the rooms with the private garden.
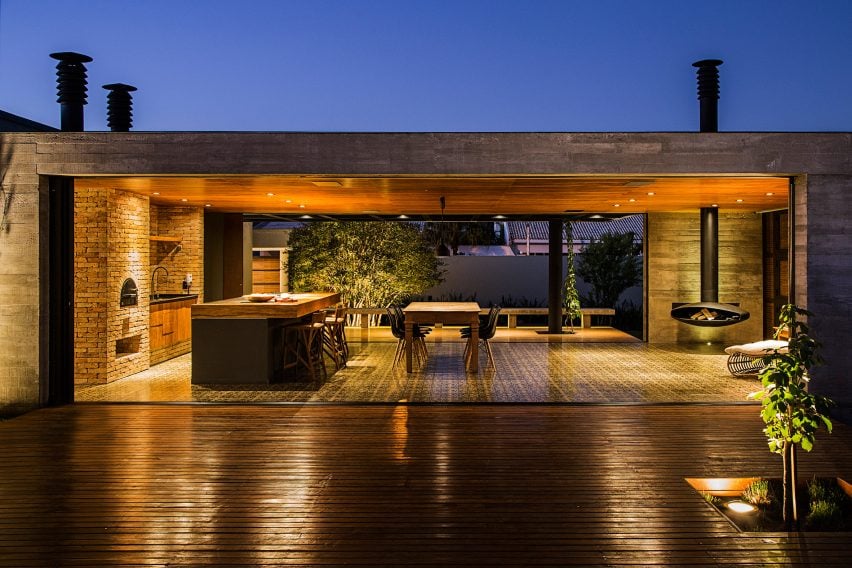
The perpendicular wing contains a large kitchen with an additional dining area and lounge that can be opened up on three sides, and is primarily used when hosting friends and family.
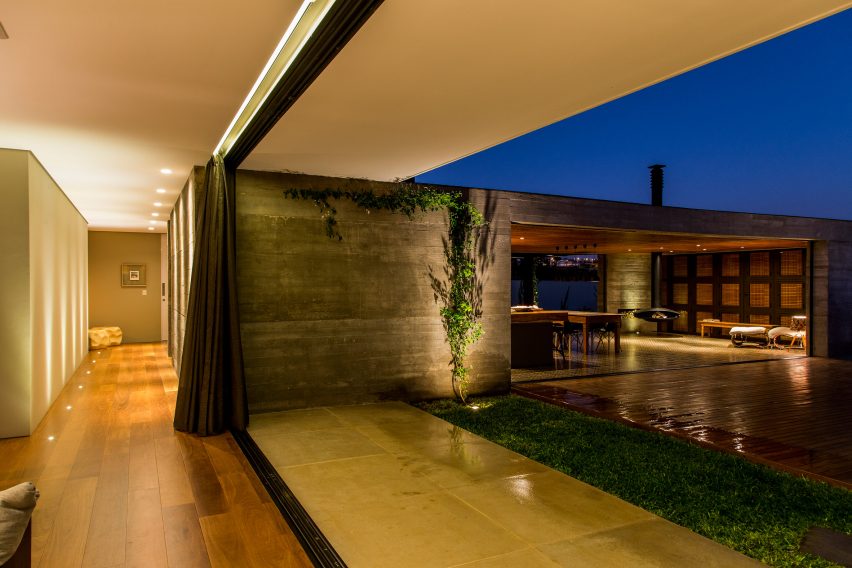
One side of the room extends out onto a sheltered terrace incorporating a concrete bench overlooking the garden, while the opposite side connects with the poolside decking.
Paving slabs set into the lawn outside the kitchen and entertainment space provide a shortcut to the main living room, which can also be accessed from a corridor that extends along the far side of the bedroom wing.
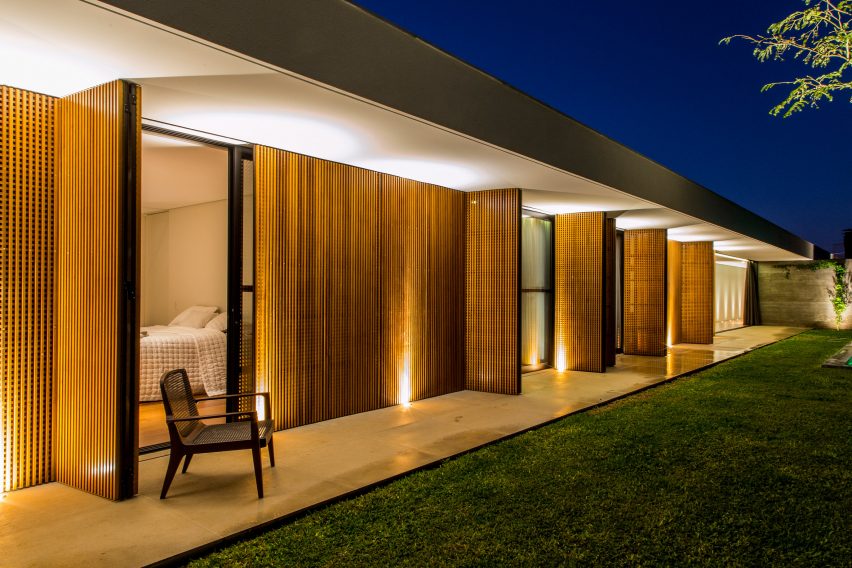
The corridor is lined along its external edge with full-height glazing that provides a view of the lushly planted walled garden.
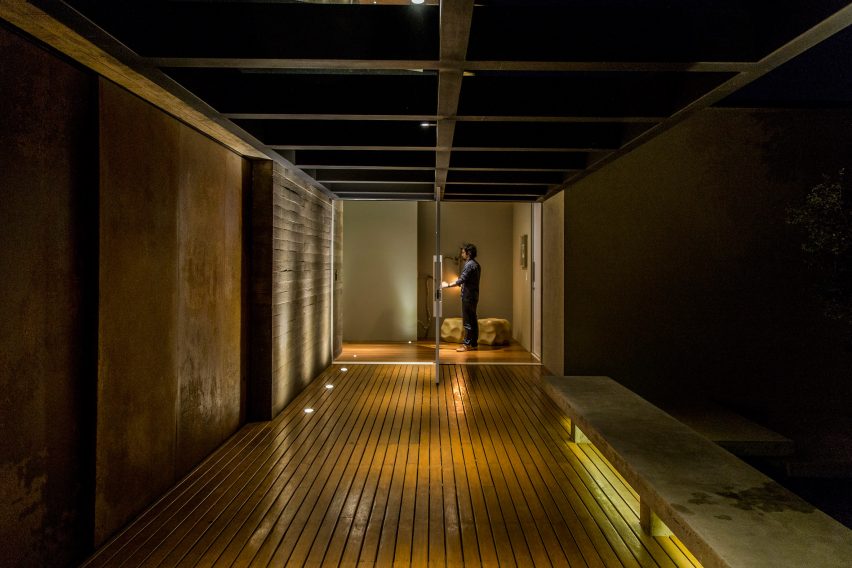
The clean-lined forms, pared-back material palette and use of large glazed surfaces are influenced by the designs of Brazilian modernists such as Oscar Niemeyer and Lúcio Costa, said the architects.
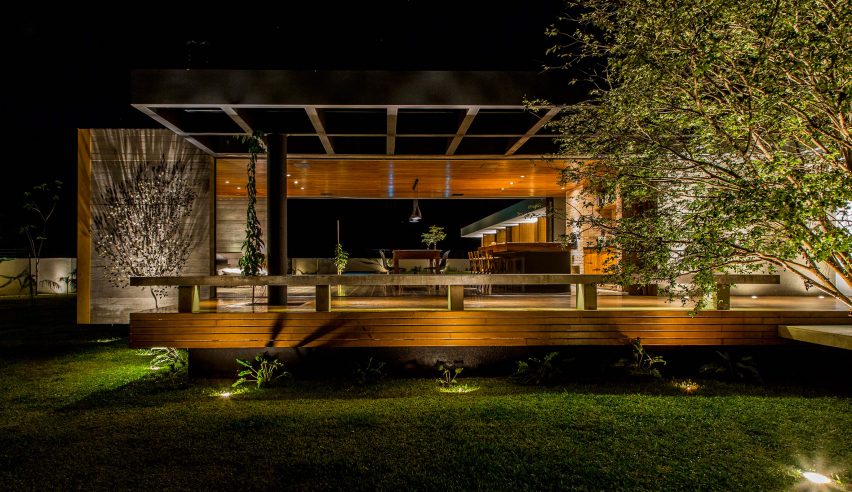
"We always seek to represent the Brazilian style in our projects in an elegant, simple and timeless way," said the architects.
"The weight, naturalness and beauty of [concrete] is charming, while wood, which brings warmth, is another essential element in the design."
Photography is by Renato Moura.