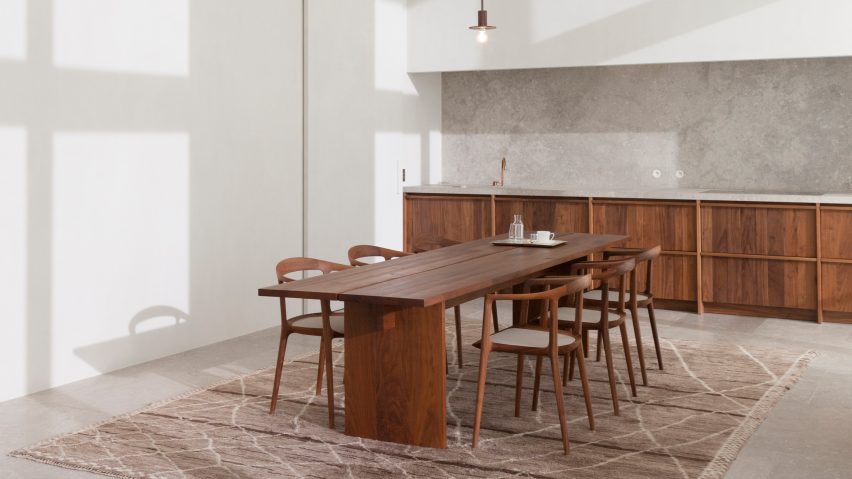
Penthouse finished in stone and walnut tops Chipperfield's Westkaai Towers building
Belgian practice Hans Verstuyft Architects has restructured the plan and provided minimalist finishes for this penthouse apartment, located in a David Chipperfield-designed building in Antwerp.
The residential building, one of Chipperfield's Westkaai Towers on the waterfront in the neighbourhood of Eilandje, is made up of stacked white concrete terraces.
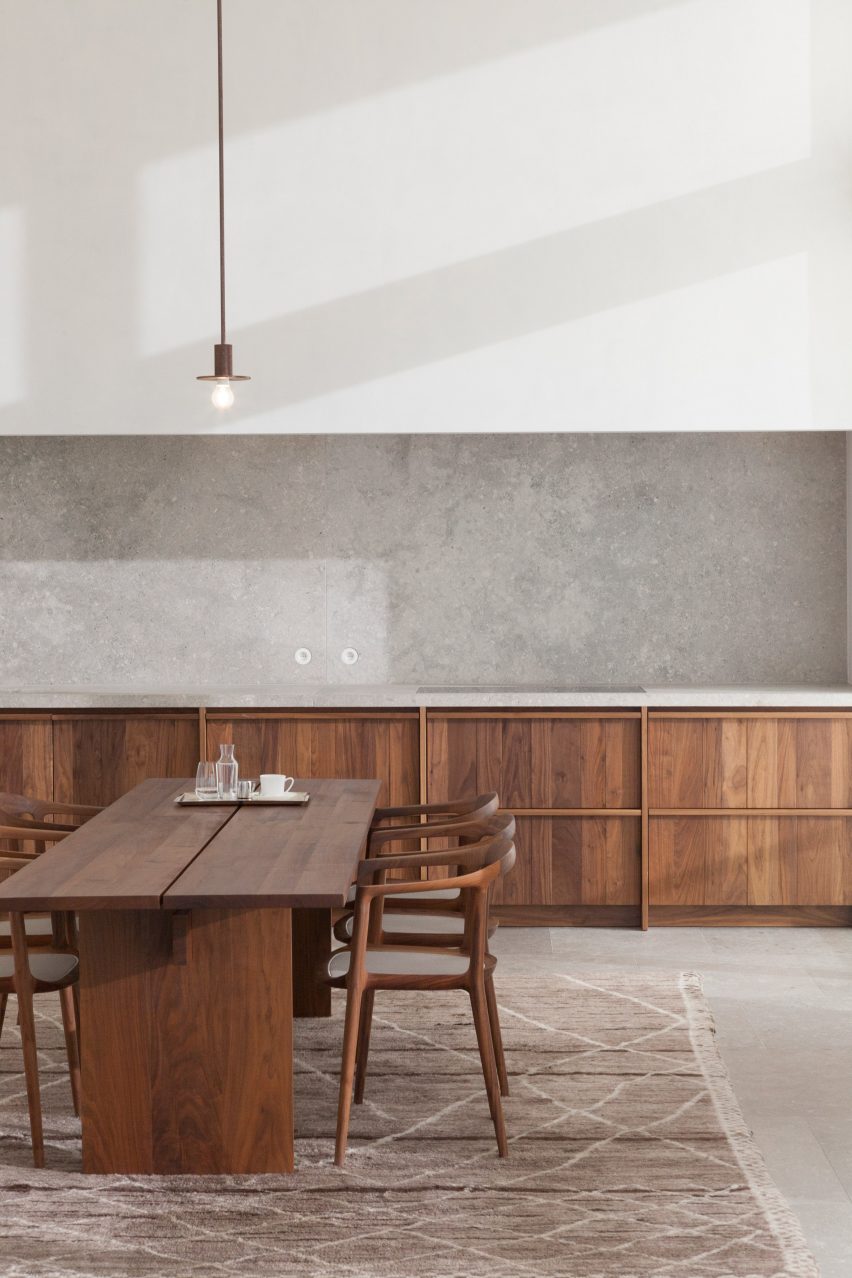
The client brought Hans Verstuyft on board while structural work was still being undertaken on the interior so that the architects could intervene in the provided floor plan.
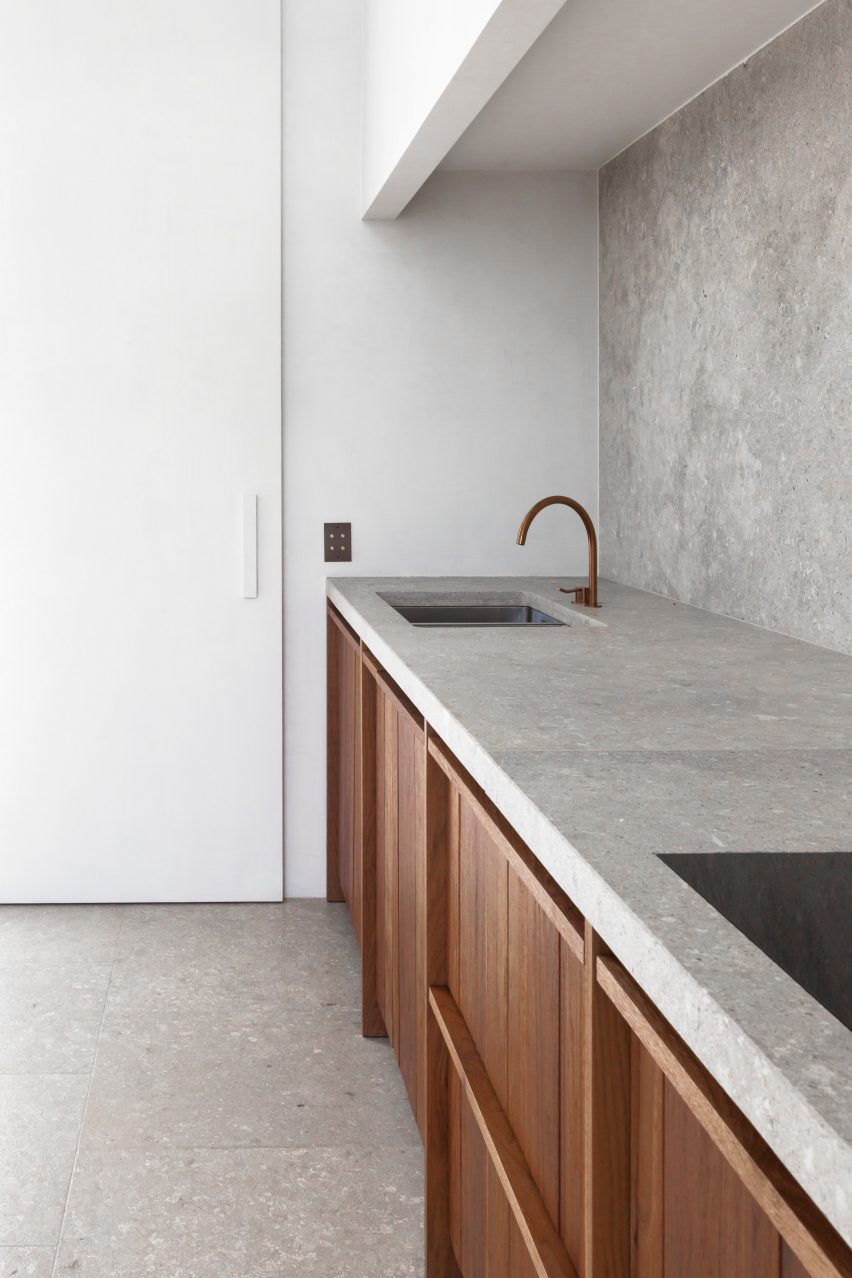
The apartment came with 4.8-metre-high ceilings, expansive views and abundant natural light. The architects redesigned the layout around the client's particular lifestyle and finished the space in a restrained palette based on stone and walnut wood.
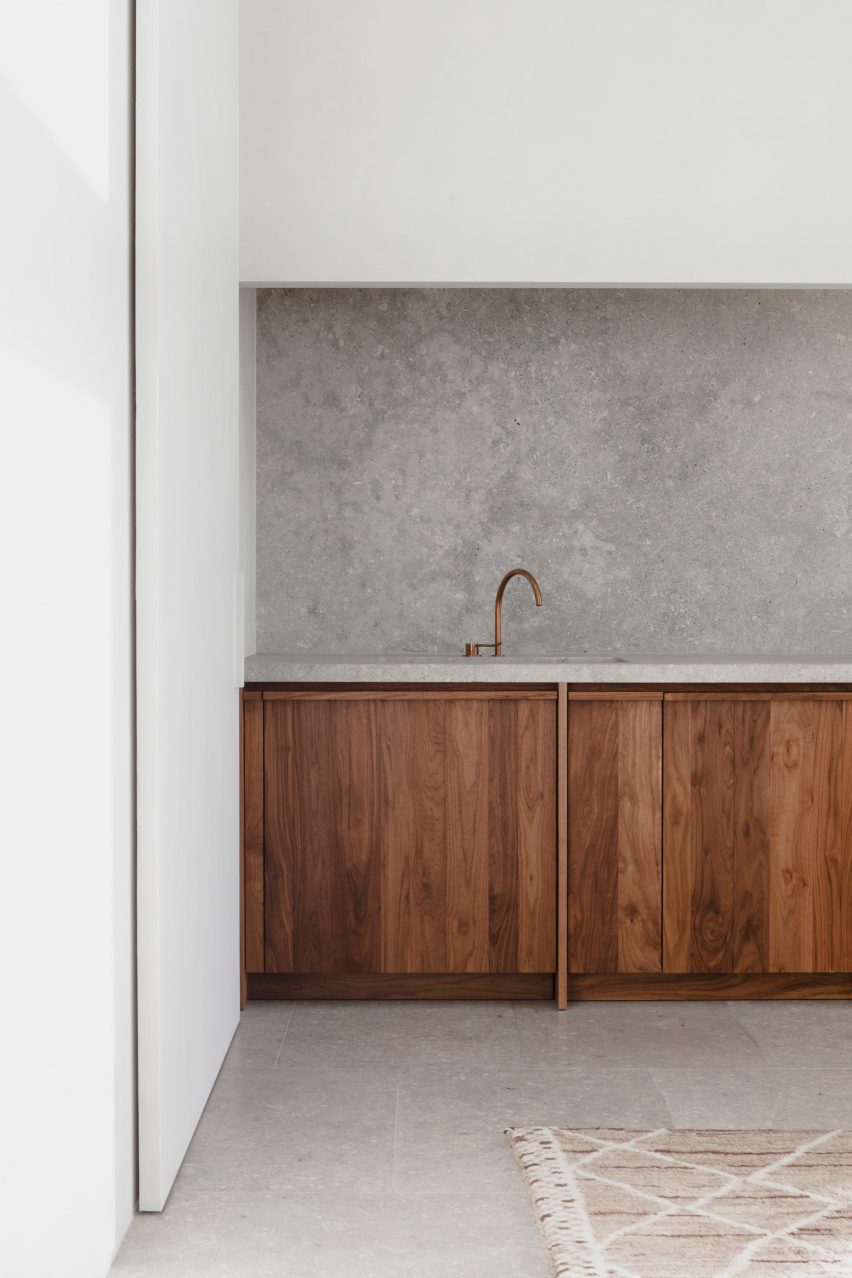
"We proposed a layout matching his private situation, his life, his work," said Verstuyft. "By opening the plan from side to side we created a maximal feeling."
The architects arranged the rooms to highlight the width of the apartment and transformed an unneeded third bedroom into a study.
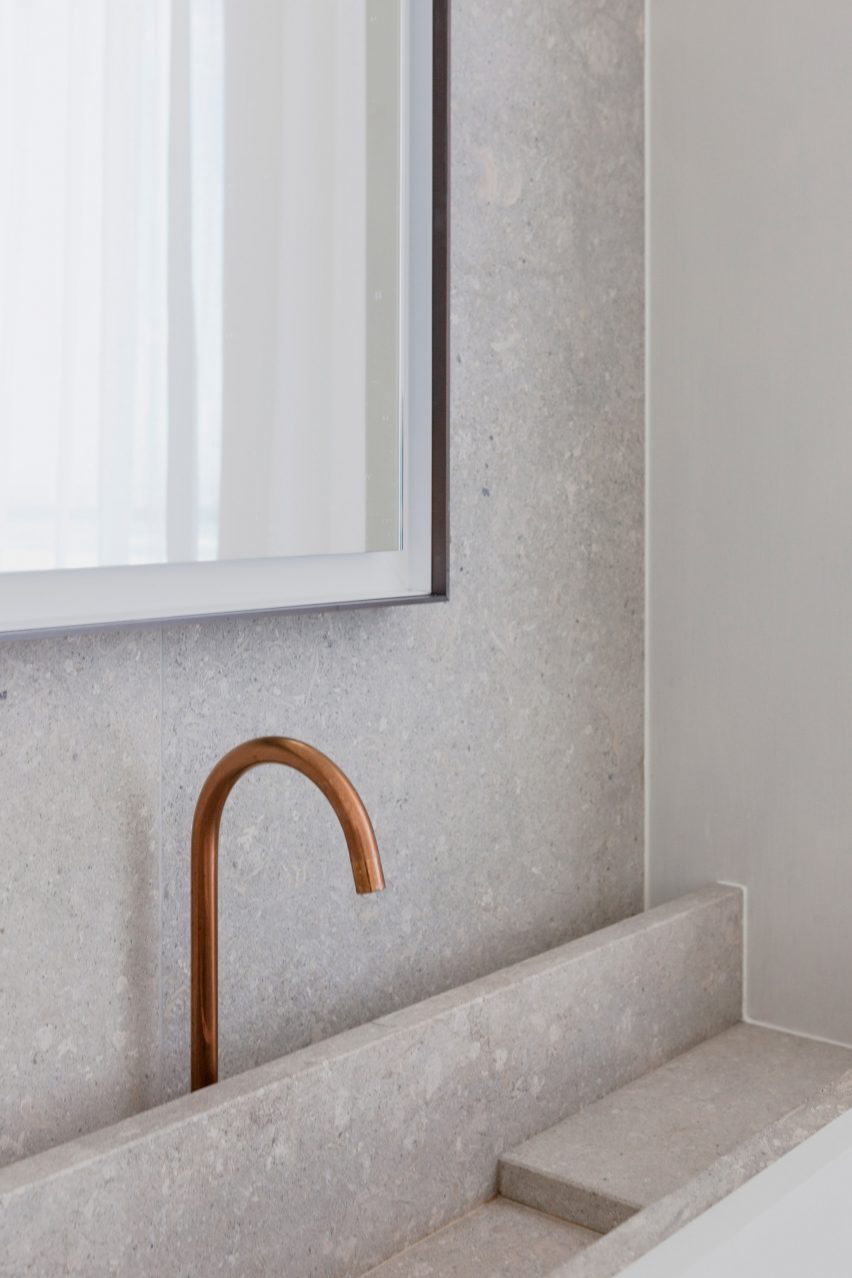
They wanted to connect the spaces in a way that would create "a fascinating circulation with surprising panoramas". So, for instance, the study flows on to the master bedroom, which in turn flows on to an en suite bathroom situated perpendicularly to create privacy.
A bathtub sits in the middle of the en suite, enjoying sweeping views through wall-to-wall windows.
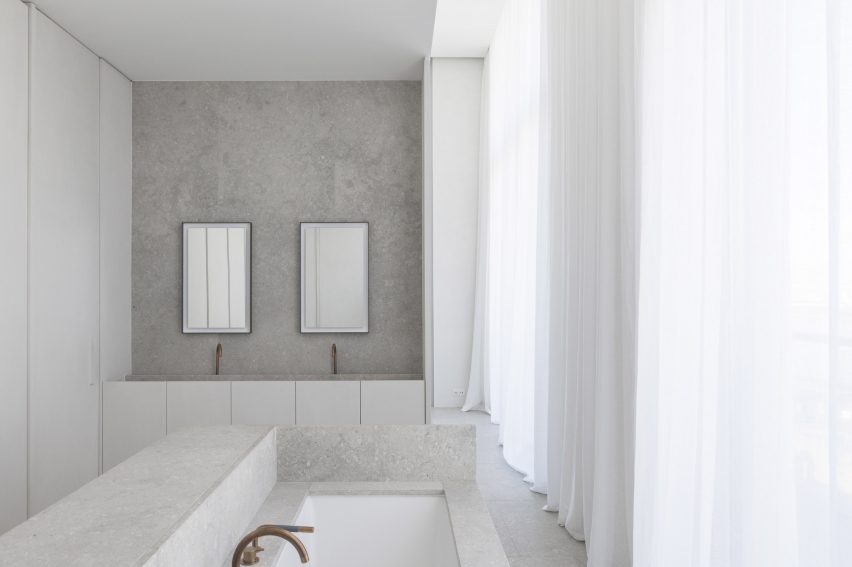
The architects finished the apartment with a stone floor, chalk-coloured walls and crisp, white textiles. Kitchen cabinets are made from American walnut, which is echoed in furniture like the dining table and chairs.
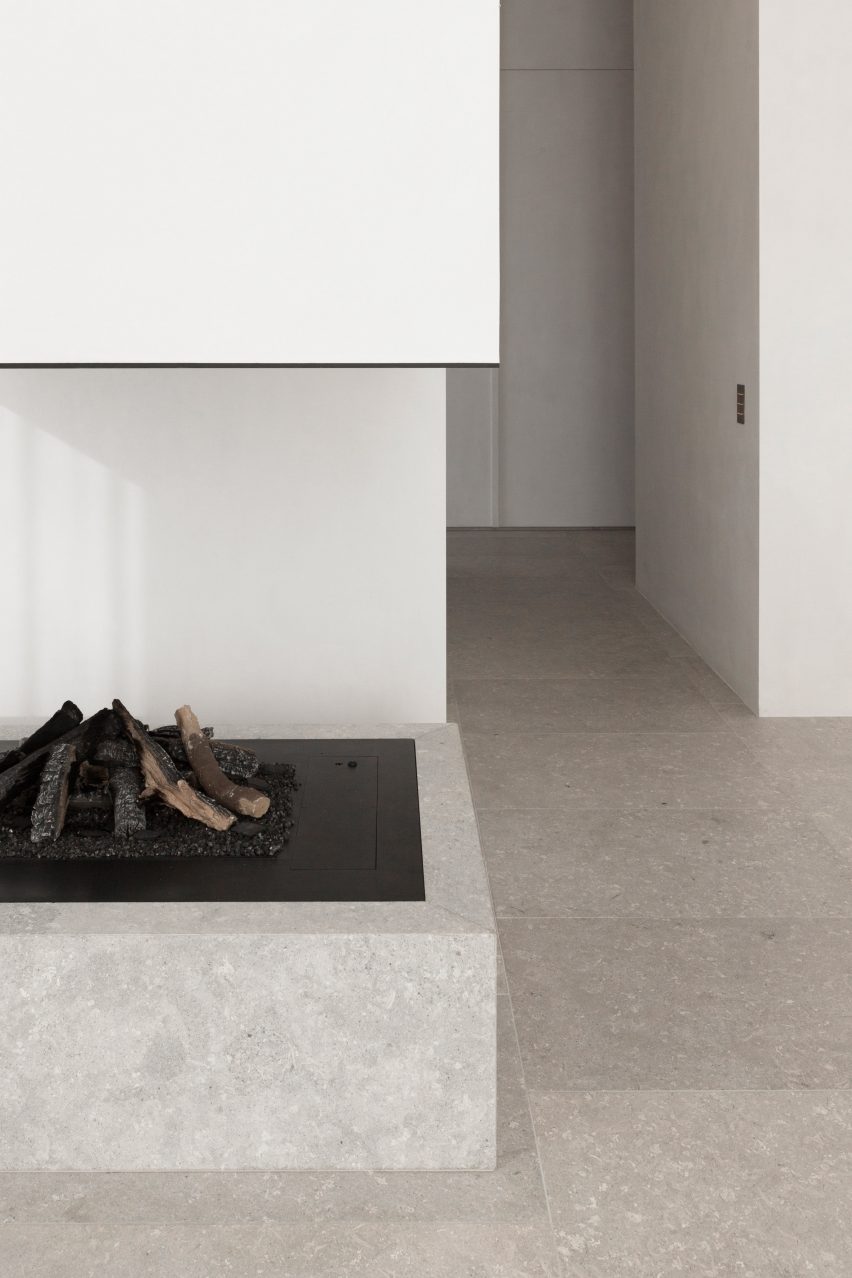
Slim bronze taps, switches and light fittings add warmth to the scheme. The architects describe the apartment as an ideal background for the client's collection of art, which includes work by Andy Warhol, Luc Tuymans and Michaël Borremans.
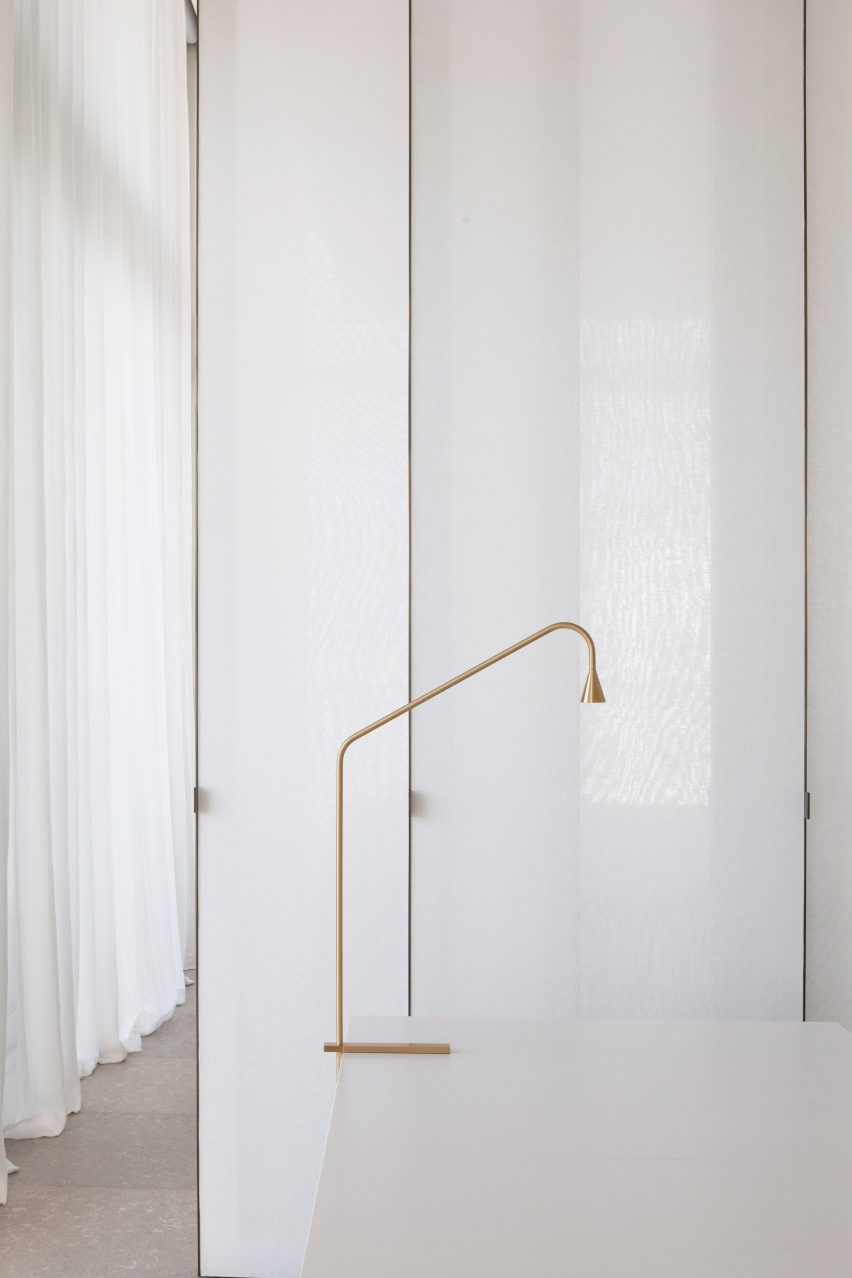
Hans Verstuyft Architects was founded in 1992, with a mission "to think sober and to reduce".
The practice's minimalist style is also demonstrated in the work of architects like John Pawson, whose own home and studio is an exemplar of restraint, and Vincent Van Duysen, who renovated a farmhouse into a contemporary family home in rural Belgium.
Photography is by Dorothee Dubois.