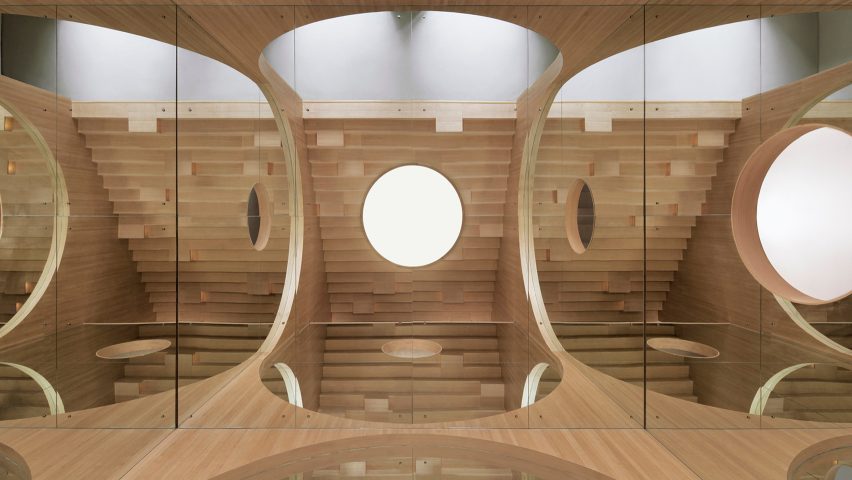
Mirrors reflect arched openings and steps inside wooden auditorium by Penda
Penda has set this auditorium for a Beijing art museum inside a wooden box, which features arched openings, and mirrors that reflect endless iterations of its curved cutaways.
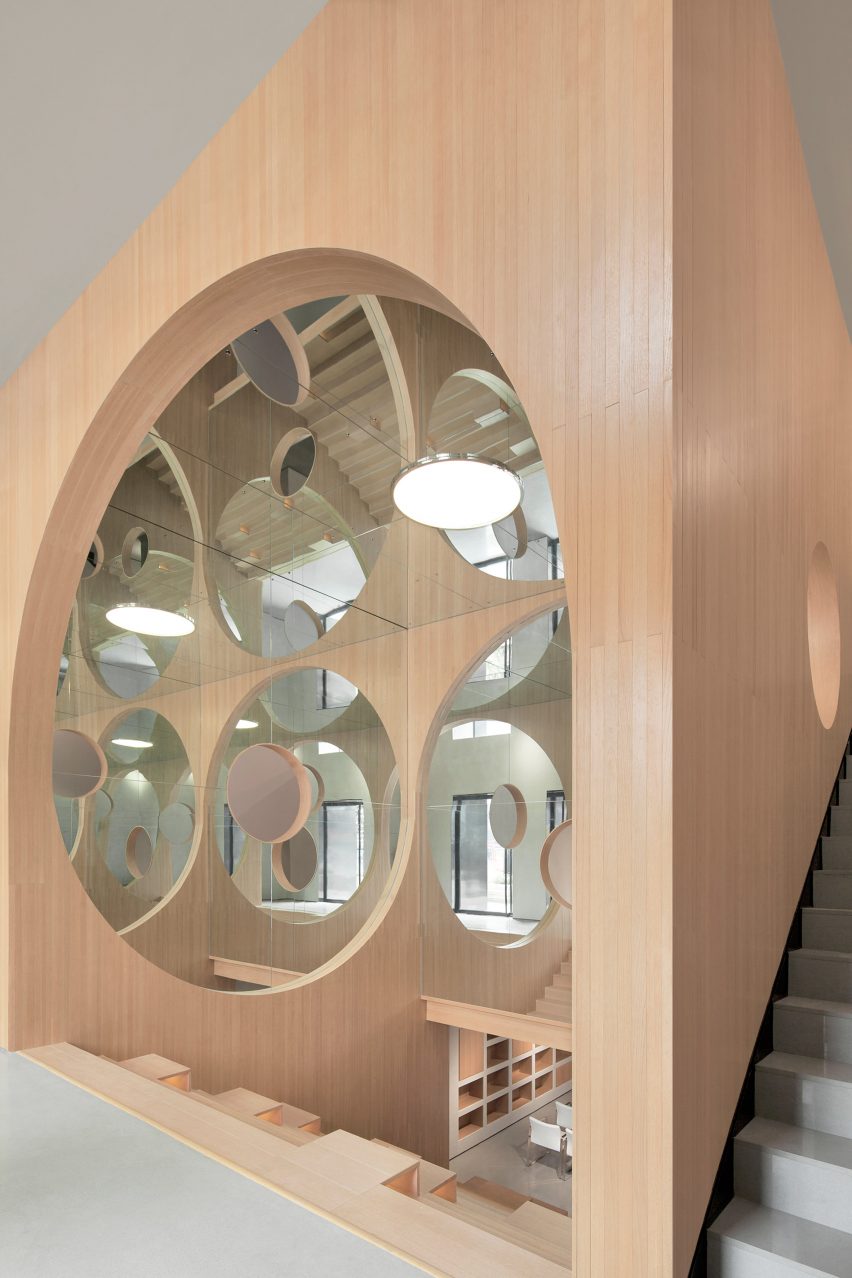
Beijing- and Vienna-based Penda designed the Hongkun Art Auditorium to host lectures, readings, exhibitions and art sales. It is located on the outskirts of the city, next door to the Hongkun Museum of Fine Art, which was completed by the studio in 2013.
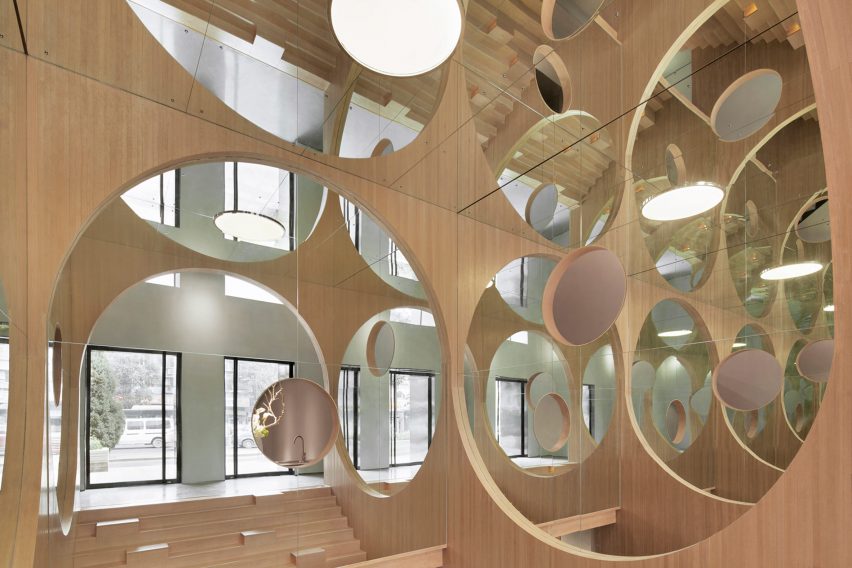
The museum features a series of arches and counter arches, a motif that Penda wanted to continue in the new building. But the studio also wanted visitors to the auditorium feel as if they were inside an art work.
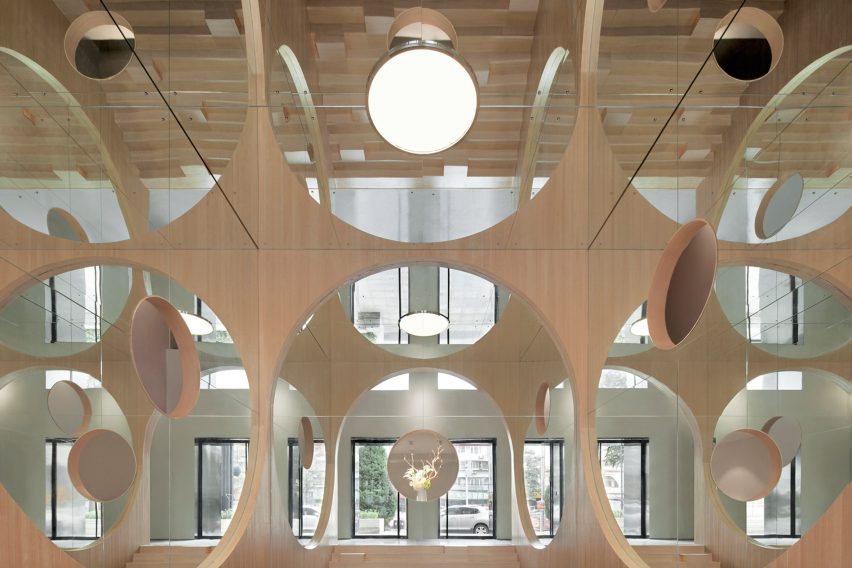
Taking the surreal works of graphic artist MC Escher and painter Salvador Dalí as a starting point, they created a disorienting space where the curving openings are reflected in mirrored walls.
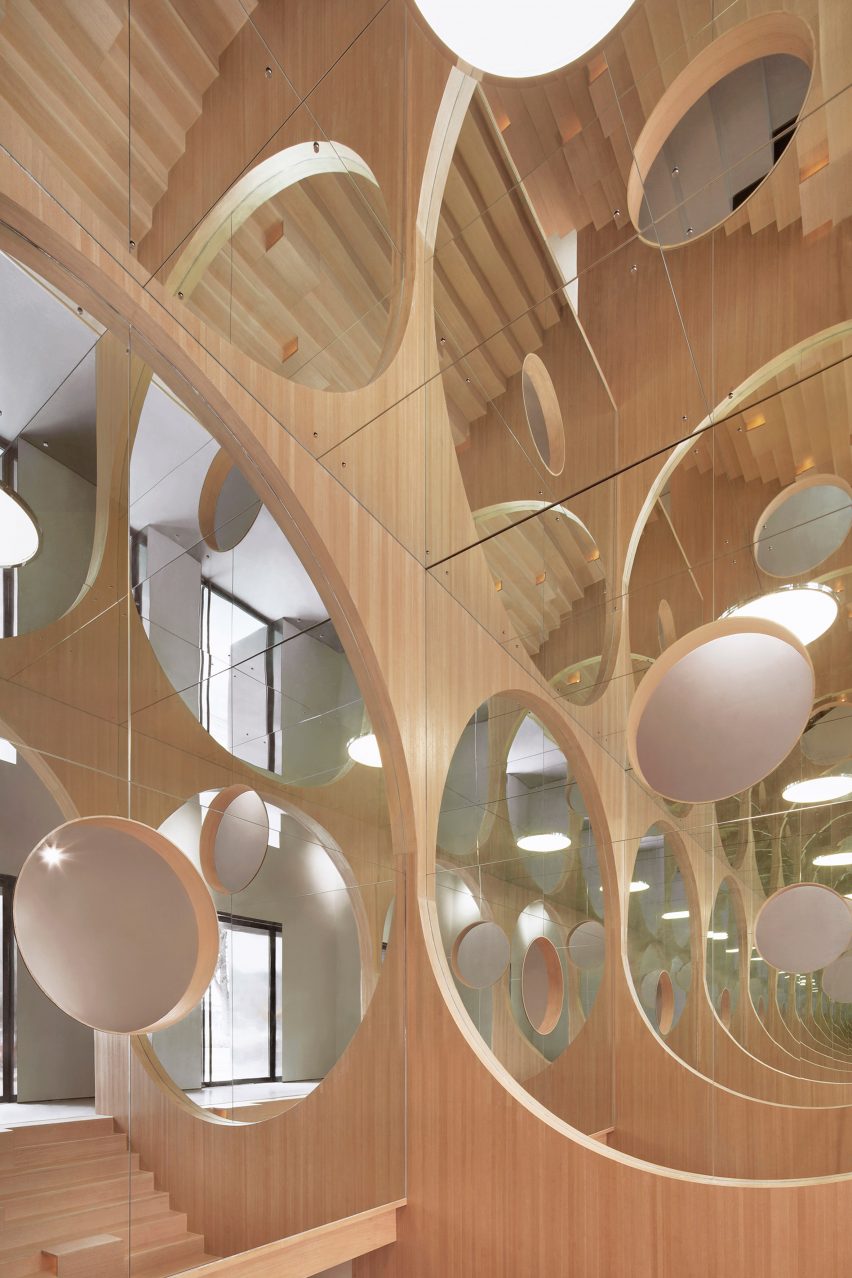
"Inspired by artworks of Dali and Escher, the reflective landscape creates a skewed and distorted reality and connects visitor to art in a direct and interactive way," said the architects. "Rather than looking at an artwork, people can experience the artwork physically to widen their imagination."
"Within the box, visitors immerse into a landscape of wooden arches and circles that are mirrored on each side and on the ceiling," they continued.
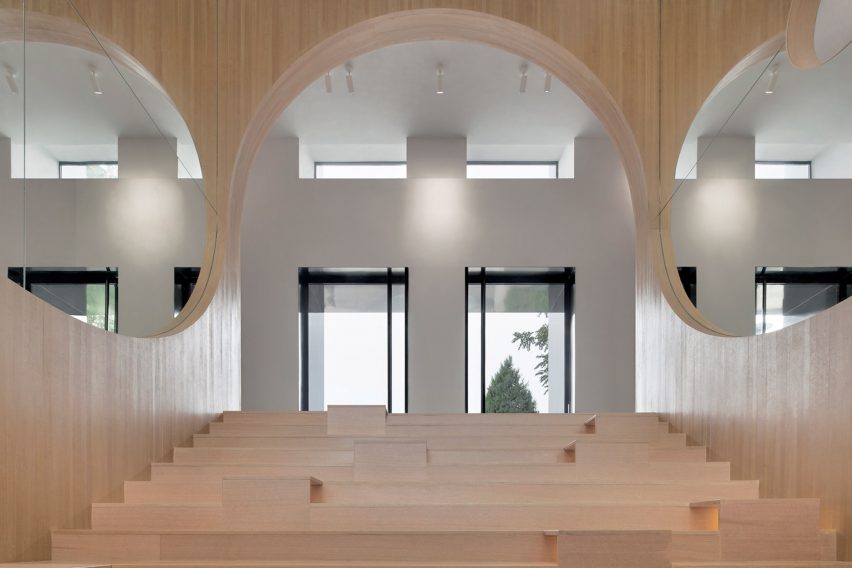
Placed in a large wooden box at the centre of the building, the auditorium features a large curved entrance and a series of circular openings on its sides. A staircase spanning its width leads down to the stage.
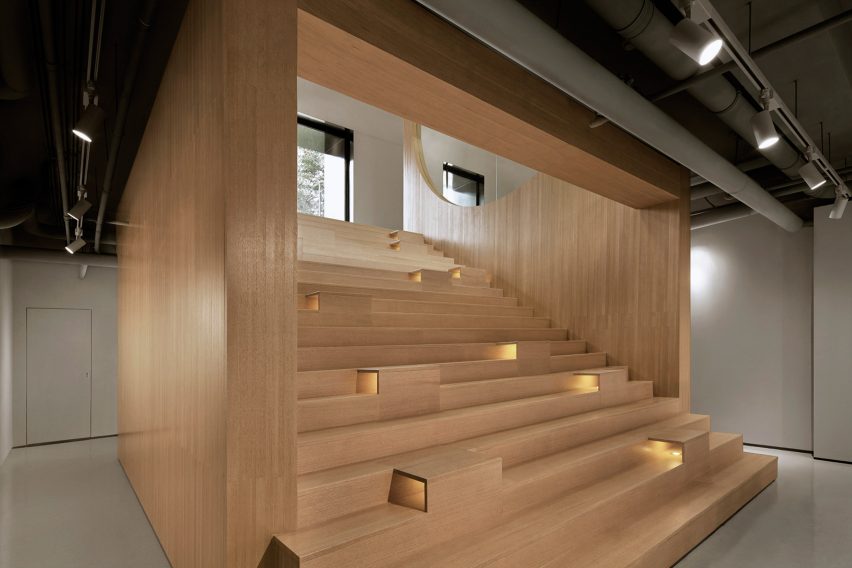
Mirrors in the shape of upside-down archways line its sides, while panels cover the ceiling. These reflected the structure to create the illusion of tunnels and further staircases.
Wooden light boxes just out from the steps and are designed to be used as extra auditorium seating.
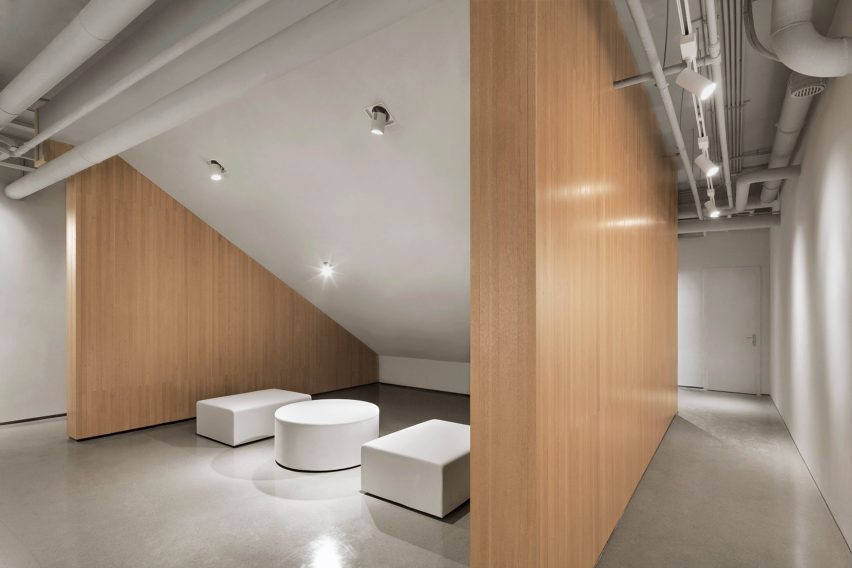
The architects wanted the auditorium to remain visible from all of the spaces within the building, which is covered with a light-toned concrete plaster that offsets the wooden structure.
"The solid centre-cube offers a warm, wooden contrast to its grey concrete-plastered background," they said. "The wooden cube is seen from every space in the building and has round cutouts for visitors to peak into the main lecture space."
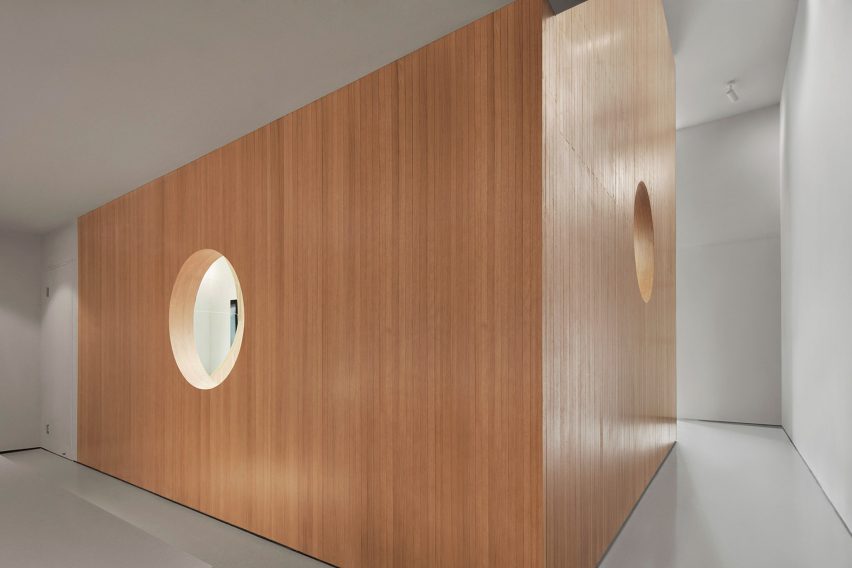
On the lower level, two thin exhibition spaces flank the auditorium, while a small alcove underneath the angled roof is designed as a space for socialising.
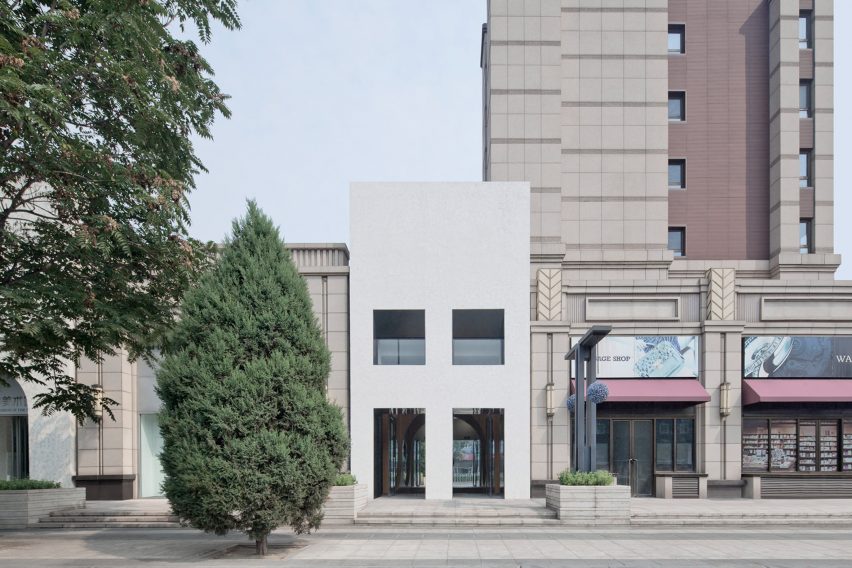
At entrance level, a pathway on one side leads visitors to an area for trading paintings and art-pieces, and to a small bar. On the other side, concrete stairs provide employees with access to an office space.
A pair of identical doors and two deep set windows puncture the building's otherwise plain white facade.
Penda has offices in both Beijing and Vienna, and is best known for its pioneering projects using bamboo. Past works include a prototype for a modular housing system and a copper box for storing, exhibiting and selling paintings.
Photography is by XiaZhi.
Project credits:
Architects: Penda
Project team: Chris Precht, Dayong Sun, Jing Wang, Li Pengchong, Wen Xu, Bai Xue and Mingxue Sun