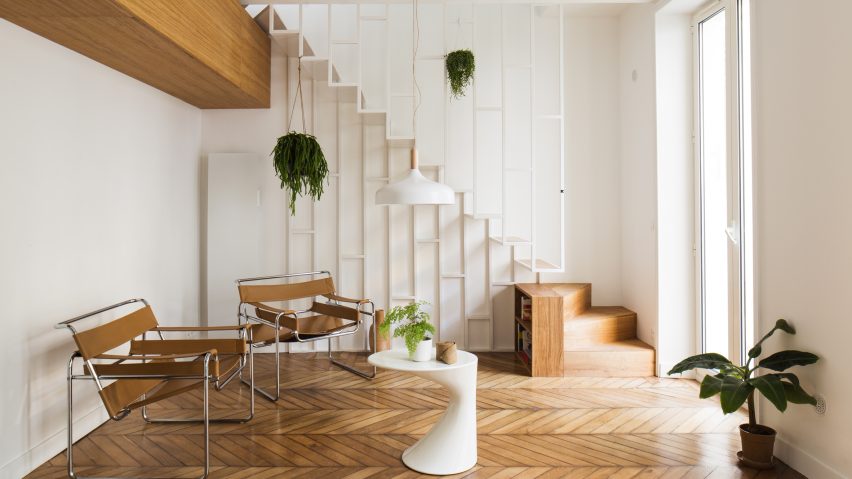
Paris apartment updated with slender white staircase and dark green kitchen
A white metal-framed staircase connects the two floors of this Parisian apartment, which local studio Les Ateliers Tristan & Sagitta has overhauled to make room for the clients' two young children.
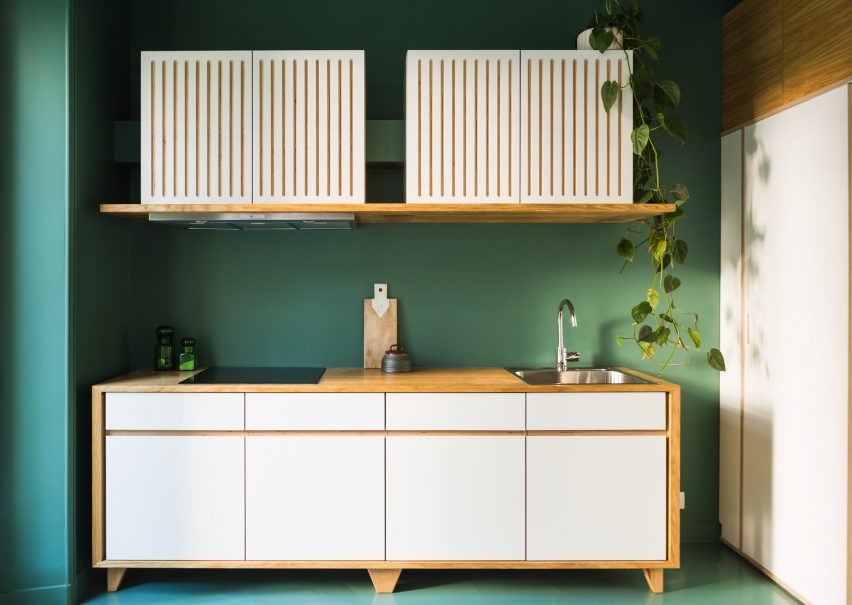
The Parisian architecture studio was asked to connect the ground and first floors of the old mansion block in the city's 17th arrondissement.
The clients already owned the ground-floor flat and adjoining garden, but bought up the first floor of the building to house a children's room as their family expanded.
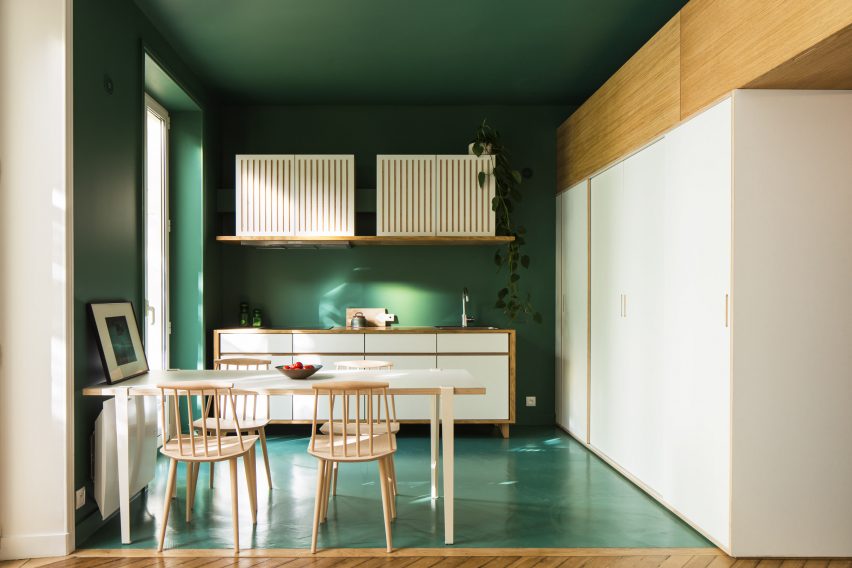
To connect the two floors, the architects suspended a white metal-framed staircase from the upper floor plate.
They also used a contrasting materials palette to define zones within the apartment's open-plan rooms.
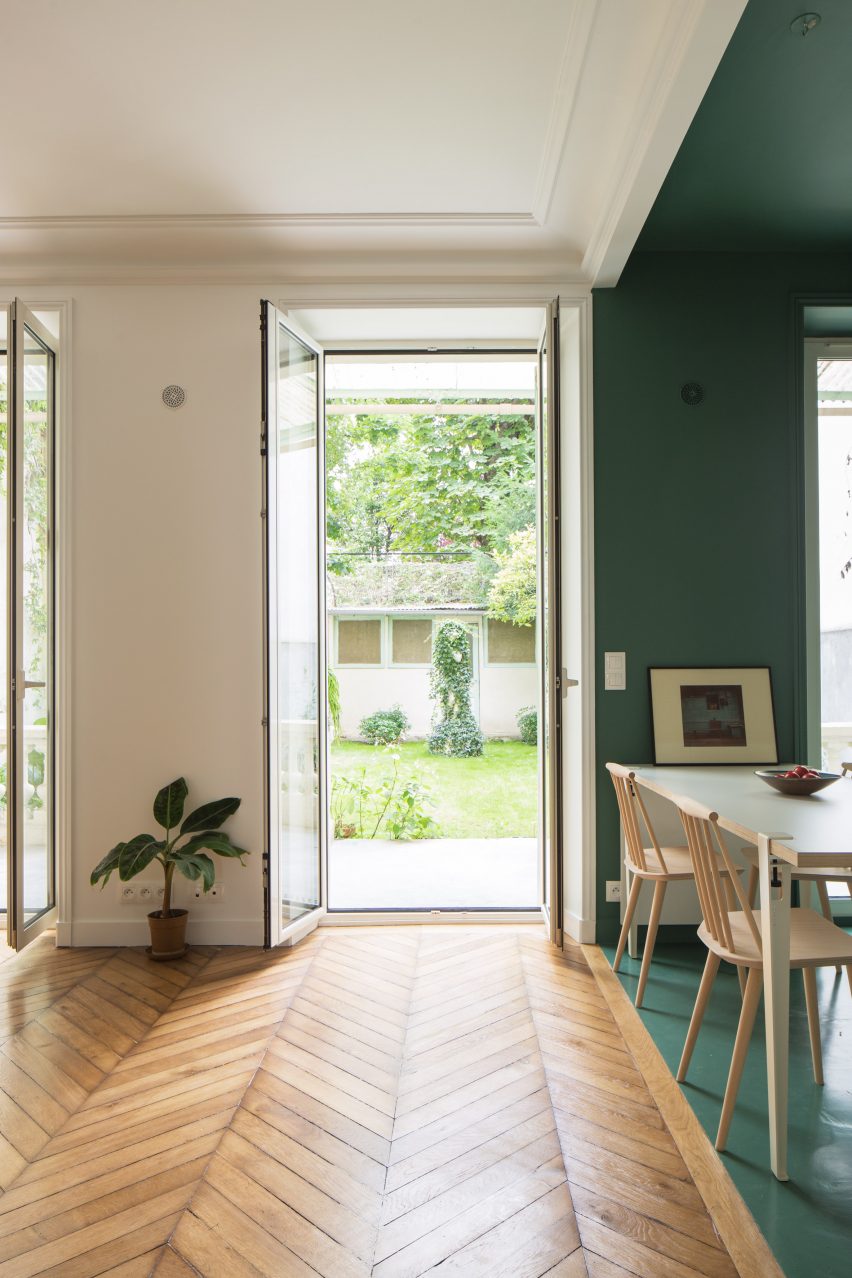
"The main challenge of this renovation was to find the place of a staircase as discreet as possible," said the architects.
"As often in Paris, space is precious," they added. "Although they are appreciated, the storage spaces cause loss of habitable surface. We imagined a large piece of furniture."

A small storage area is integrated into the lower portion of the staircase, which features solid wooden steps.
But the upper section of staircase features open risers and banisters, allowing light to filter between the two floors and reduce its visual impact on the space.
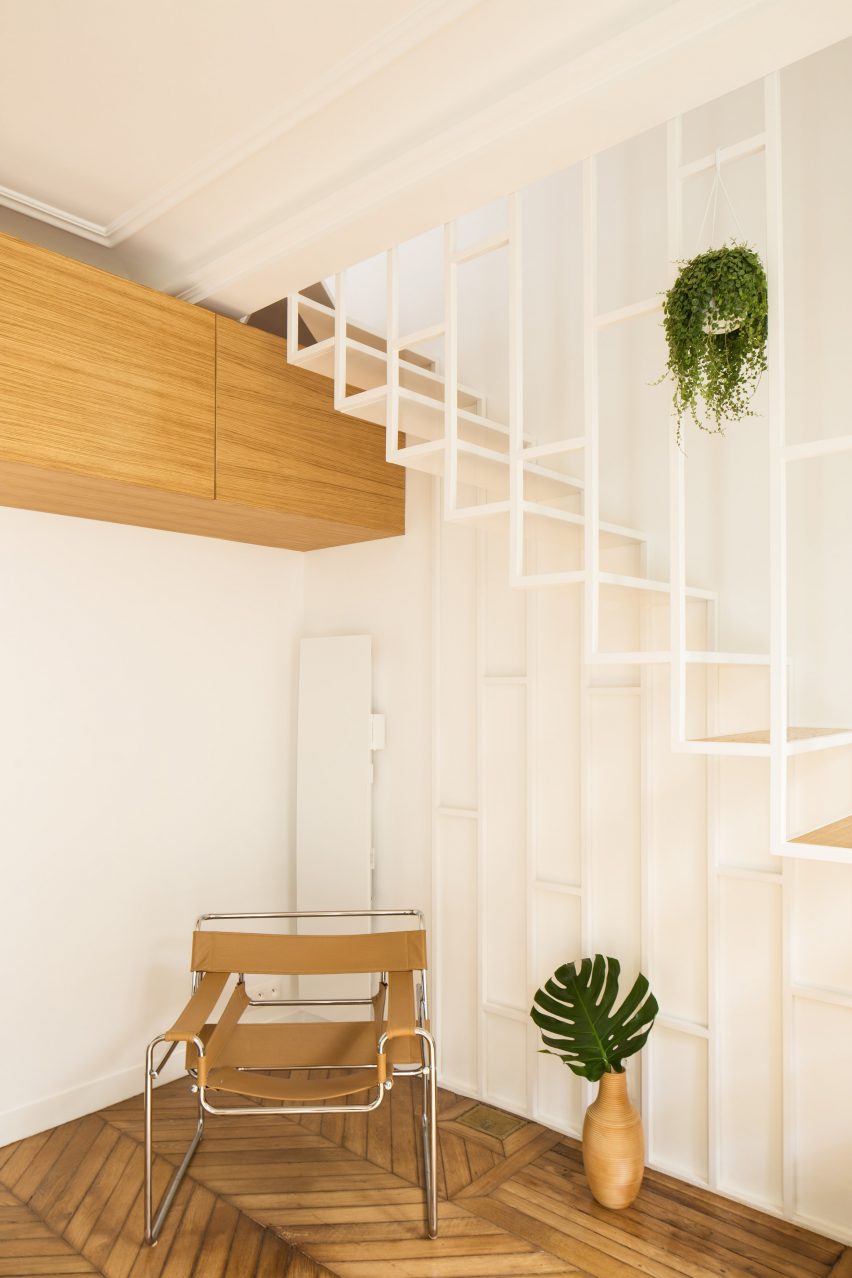
Upstairs, the children's room is divided into distinct spaces for the two brothers, giving each their own identity. One side of the space has pale blue paintwork and beige carpet, while the other has white walls and wooden floorboards laid in a zigzagging pattern.
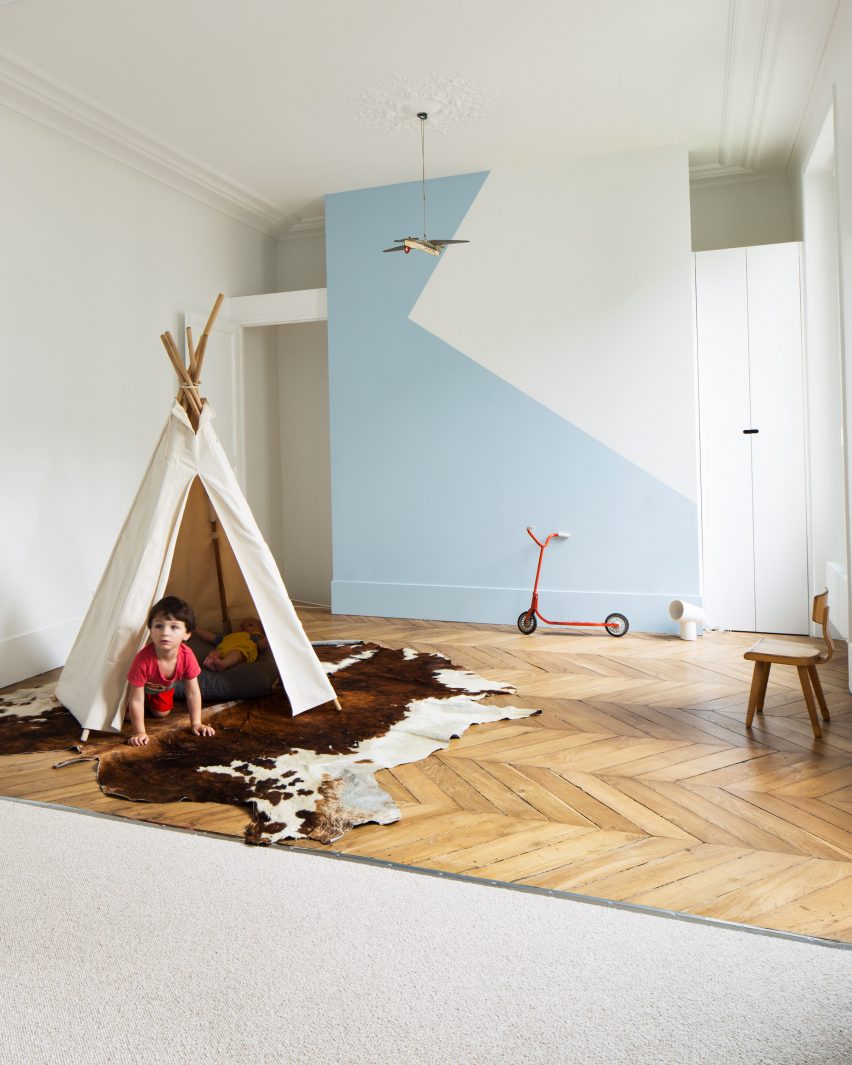
The floorboards match the pattern used across the lounge, which occupies an area at the foot of the stairs.
Here, the space is flooded by light from two full-height glass doors and decorated with pot plants, which are suspended from the frame of the staircase.
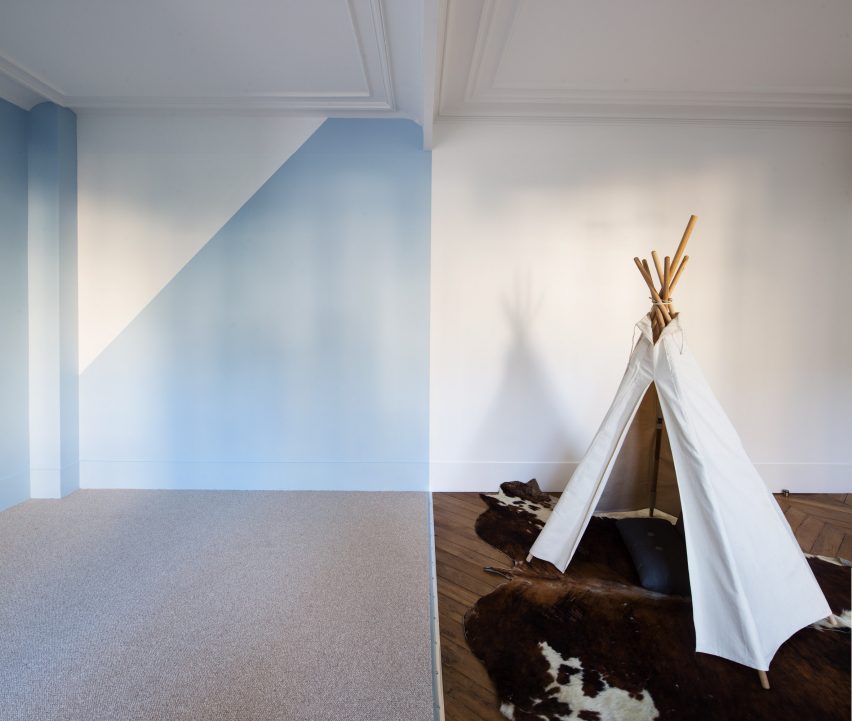
The lounge and kitchen are visually separated using the same technique as in the children's room. While the lounge is light in colour, the kitchen has dark green floors and walls.
White cabinetry and elements made from light-coloured wood are used to connect the spaces.
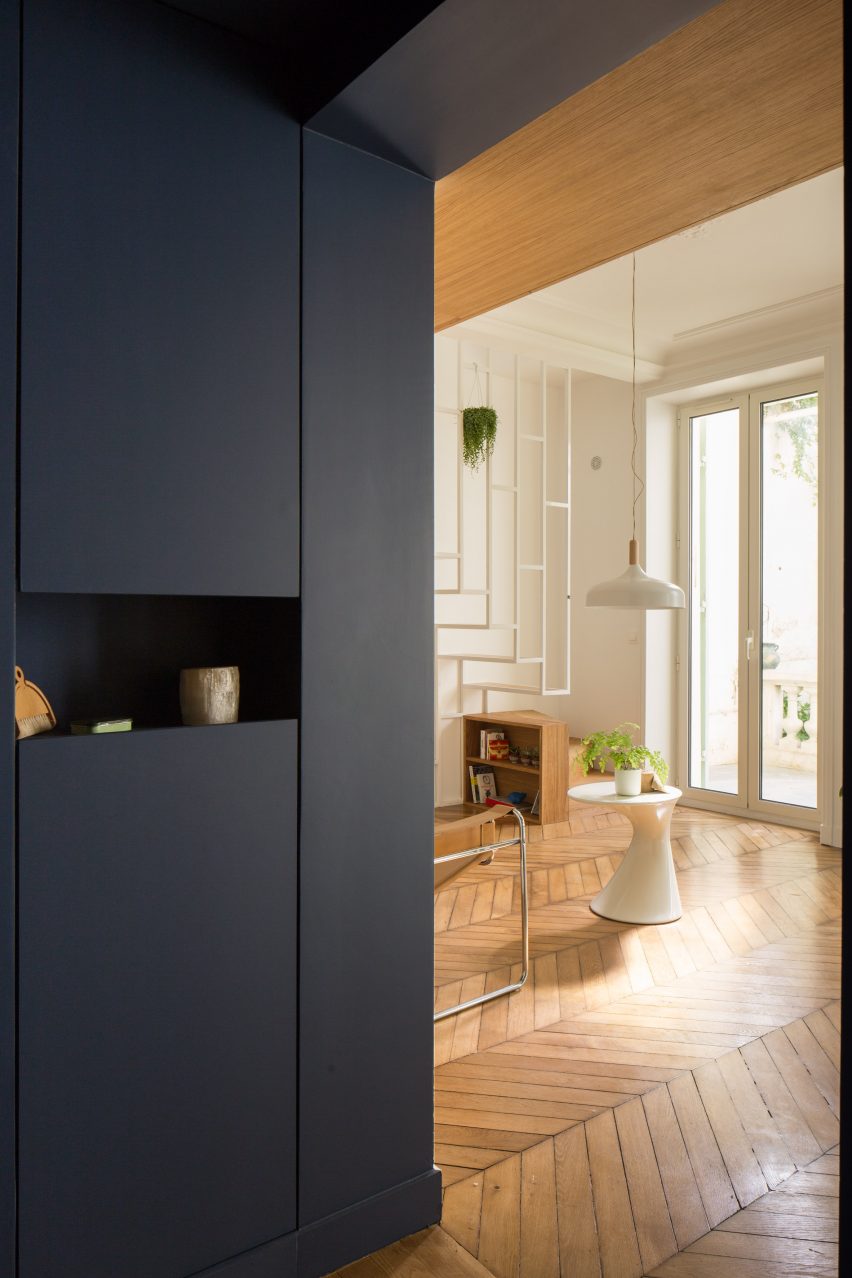
Throughout the apartment original features, including decorative ceiling mouldings and panelled doors, have been retained.
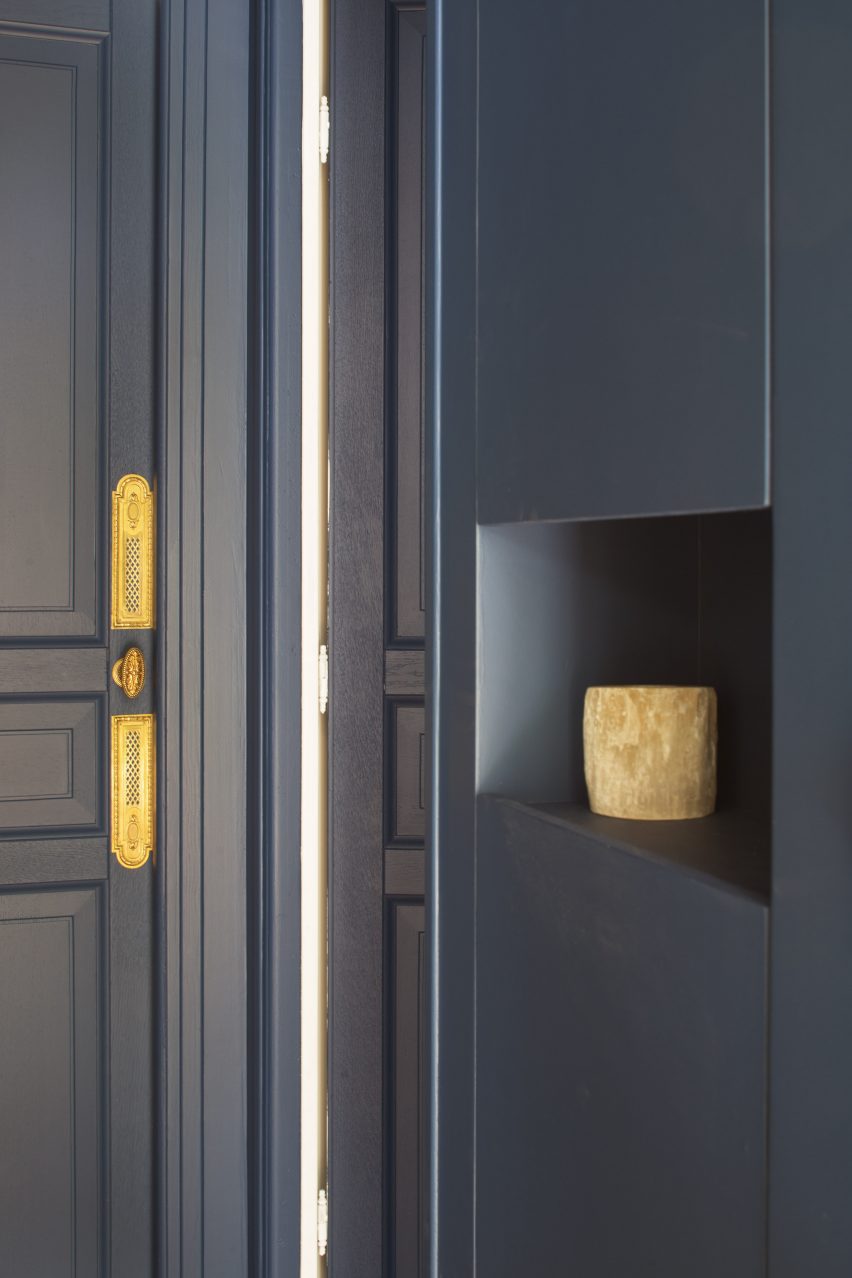
"We have tried through our project to conserve and magnify these elements," said the architects. "For example, the blue partition in the children's room is not continuous up to the ceiling."
Other recent residential renovations in Paris include a home where stepped bookcases form the balustrade for a staircase, and a flat where flooring made from concrete, wood and tile defines various rooms.
Photography is by Giaime Meloni.